キッチン (レンガのキッチンパネル、ボーダータイルのキッチンパネル、インセット扉のキャビネット、フラットパネル扉のキャビネット、ガラス扉のキャビネット、コンクリートカウンター、タイルカウンター、木材カウンター、無垢フローリング、クッションフロア) の写真
絞り込み:
資材コスト
並び替え:今日の人気順
写真 1〜20 枚目(全 105 枚)

The most notable design component is the exceptional use of reclaimed wood throughout nearly every application. Sourced from not only one, but two different Indiana barns, this hand hewn and rough sawn wood is used in a variety of applications including custom cabinetry with a white glaze finish, dark stained window casing, butcher block island countertop and handsome woodwork on the fireplace mantel, range hood, and ceiling. Underfoot, Oak wood flooring is salvaged from a tobacco barn, giving it its unique tone and rich shine that comes only from the unique process of drying and curing tobacco.
Photo Credit: Ashley Avila
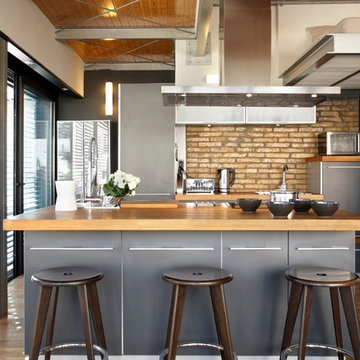
バルセロナにあるインダストリアルスタイルのおしゃれなキッチン (フラットパネル扉のキャビネット、グレーのキャビネット、木材カウンター、レンガのキッチンパネル、シルバーの調理設備、無垢フローリング) の写真
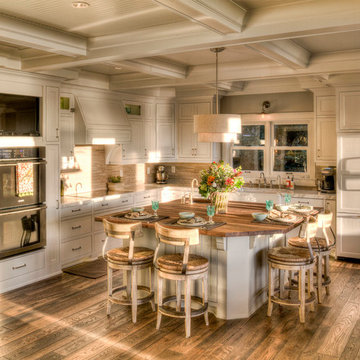
ミネアポリスにある高級な広いトラディショナルスタイルのおしゃれなキッチン (白いキャビネット、アンダーカウンターシンク、インセット扉のキャビネット、木材カウンター、ベージュキッチンパネル、ボーダータイルのキッチンパネル、パネルと同色の調理設備、無垢フローリング、茶色い床) の写真
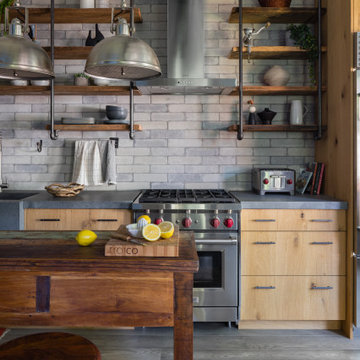
他の地域にある高級な中くらいなインダストリアルスタイルのおしゃれなキッチン (ドロップインシンク、淡色木目調キャビネット、グレーのキッチンパネル、レンガのキッチンパネル、シルバーの調理設備、無垢フローリング、茶色い床、グレーのキッチンカウンター、インセット扉のキャビネット、コンクリートカウンター) の写真

This warehouse conversion uses joists, reclaimed from the original building and given new life as the bespoke kitchen doors and shelves. This open plan kitchen and living room with original floor boards, exposed brick, and reclaimed bespoke kitchen unites the activities of cooking, relaxing and living in this home. The kitchen optimises the Brandler London look of raw wood with the industrial aura of the home’s setting.

ウエストミッドランズにある高級な小さなインダストリアルスタイルのおしゃれなキッチン (フラットパネル扉のキャビネット、ヴィンテージ仕上げキャビネット、木材カウンター、レンガのキッチンパネル、シルバーの調理設備、無垢フローリング、茶色い床) の写真
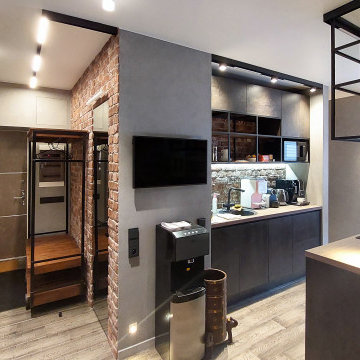
Кухня-столовая в стиле лофт с ретро-элементами в стиле оформления. .
モスクワにある高級な広いインダストリアルスタイルのおしゃれなキッチン (アンダーカウンターシンク、フラットパネル扉のキャビネット、黒いキャビネット、木材カウンター、茶色いキッチンパネル、レンガのキッチンパネル、シルバーの調理設備、無垢フローリング、茶色い床、茶色いキッチンカウンター) の写真
モスクワにある高級な広いインダストリアルスタイルのおしゃれなキッチン (アンダーカウンターシンク、フラットパネル扉のキャビネット、黒いキャビネット、木材カウンター、茶色いキッチンパネル、レンガのキッチンパネル、シルバーの調理設備、無垢フローリング、茶色い床、茶色いキッチンカウンター) の写真

La cuisine comprend deux blocs linéaires parallèles. Au fond les éléments de cuisson, combiné four-lave-vaisselle, plaques à induction, hotte à extraction, évier, et en face tour frigo, micro-ondes et rangement. La grande hauteur sous plafond a aussi permis l'installation de caissons de rangements en hauteur. La crédence en carrelage briques, le même que dans la salle d'eau, est un clin d'oeil au mur en briques véritable du salon, et la façade de la maison.
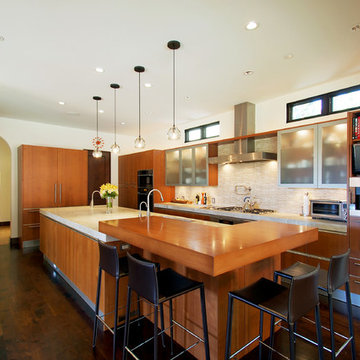
ロサンゼルスにある地中海スタイルのおしゃれなキッチン (木材カウンター、アンダーカウンターシンク、フラットパネル扉のキャビネット、中間色木目調キャビネット、ベージュキッチンパネル、ボーダータイルのキッチンパネル、シルバーの調理設備、無垢フローリング) の写真

Кухня в лофт стиле, с островом. Фасады из массива и крашенного мдф, на металлических рамах. Использованы элементы закаленного армированного стекла и сетки.

sdsa asa dsa sa dsa as das das sa sad sad sa dsa sa dsad sad sad sa dsad sa dsa sad sa ds dsad sa dsdsa sad
オレンジカウンティにある低価格の小さなトラディショナルスタイルのおしゃれなキッチン (ダブルシンク、インセット扉のキャビネット、コンクリートカウンター、ベージュキッチンパネル、シルバーの調理設備、無垢フローリング、ボーダータイルのキッチンパネル、濃色木目調キャビネット) の写真
オレンジカウンティにある低価格の小さなトラディショナルスタイルのおしゃれなキッチン (ダブルシンク、インセット扉のキャビネット、コンクリートカウンター、ベージュキッチンパネル、シルバーの調理設備、無垢フローリング、ボーダータイルのキッチンパネル、濃色木目調キャビネット) の写真

These homeowners had lived in their home for a number of years and loved their location, however as their family grew and they needed more space, they chose to have us tear down and build their new home. With their generous sized lot and plenty of space to expand, we designed a 10,000 sq/ft house that not only included the basic amenities (such as 5 bedrooms and 8 bathrooms), but also a four car garage, three laundry rooms, two craft rooms, a 20’ deep basement sports court for basketball, a teen lounge on the second floor for the kids and a screened-in porch with a full masonry fireplace to watch those Sunday afternoon Colts games.
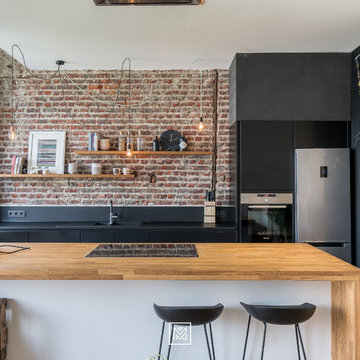
Martin Mailleux
リヨンにある小さなインダストリアルスタイルのおしゃれなキッチン (ドロップインシンク、フラットパネル扉のキャビネット、黒いキャビネット、木材カウンター、赤いキッチンパネル、レンガのキッチンパネル、シルバーの調理設備、無垢フローリング、茶色い床) の写真
リヨンにある小さなインダストリアルスタイルのおしゃれなキッチン (ドロップインシンク、フラットパネル扉のキャビネット、黒いキャビネット、木材カウンター、赤いキッチンパネル、レンガのキッチンパネル、シルバーの調理設備、無垢フローリング、茶色い床) の写真

エドモントンにある高級な中くらいなミッドセンチュリースタイルのおしゃれなキッチン (ドロップインシンク、フラットパネル扉のキャビネット、白いキャビネット、コンクリートカウンター、赤いキッチンパネル、レンガのキッチンパネル、シルバーの調理設備、クッションフロア、茶色い床、ベージュのキッチンカウンター) の写真

Warm and welcoming are just two of the words that first come to mind when you set your eyes on this stunning space. Known for its culture and art exhibitions, Whitechapel is a vibrant district in the East End of London and this property reflects just that.
If you’re a fan of The Main Company, you will know that we are passionate about rustic, reclaimed materials and this space comprises everything that we love, mixing natural textures like concrete, brick, and wood, and the end result is outstanding.
Floor to ceiling Crittal style windows create a light and airy space, allowing the homeowners to go for darker, bolder accent colours throughout the penthouse apartment. The kitchen cabinetry has a Brushed Brass Finish, complementing the surrounding exposed brick perfectly, adding a vintage feel to the space along with other features such as a classic Butler sink. The handless cupboards add a modern touch, creating a kitchen that will last for years to come. The handless cabinetry and solid oaks drawers have been topped with concrete worktops as well as a concrete splashback beneath the Elica extractor.
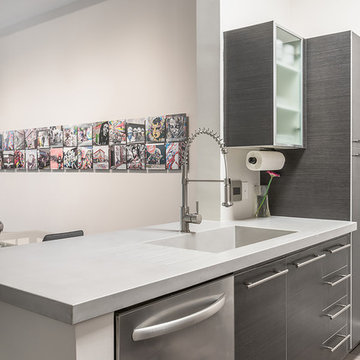
マイアミにある高級な中くらいなコンテンポラリースタイルのおしゃれなキッチン (一体型シンク、フラットパネル扉のキャビネット、濃色木目調キャビネット、コンクリートカウンター、レンガのキッチンパネル、シルバーの調理設備、無垢フローリング) の写真
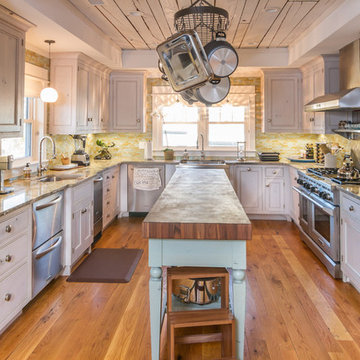
Robyn Dawn
他の地域にある広いビーチスタイルのおしゃれなキッチン (アンダーカウンターシンク、インセット扉のキャビネット、白いキャビネット、緑のキッチンパネル、ボーダータイルのキッチンパネル、シルバーの調理設備、無垢フローリング、木材カウンター) の写真
他の地域にある広いビーチスタイルのおしゃれなキッチン (アンダーカウンターシンク、インセット扉のキャビネット、白いキャビネット、緑のキッチンパネル、ボーダータイルのキッチンパネル、シルバーの調理設備、無垢フローリング、木材カウンター) の写真
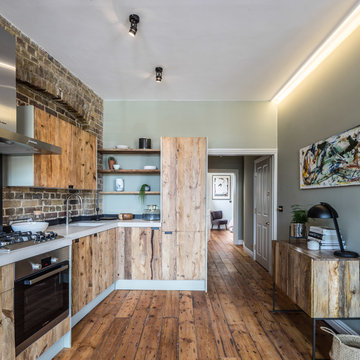
This warehouse conversion uses joists, reclaimed from the original building and given new life as the bespoke kitchen doors and shelves. This open plan kitchen and living room with original floor boards, exposed brick, and reclaimed bespoke kitchen unites the activities of cooking, relaxing and living in this home. The kitchen optimises the Brandler London look of raw wood with the industrial aura of the home’s setting.
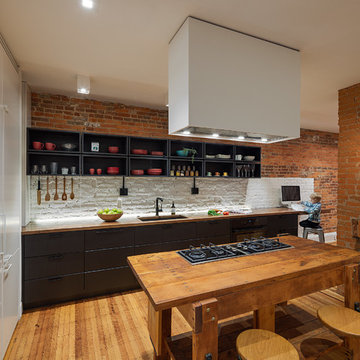
Photo by Sam Oberter
フィラデルフィアにあるお手頃価格の中くらいなモダンスタイルのおしゃれなキッチン (アンダーカウンターシンク、フラットパネル扉のキャビネット、黒いキャビネット、木材カウンター、白いキッチンパネル、レンガのキッチンパネル、黒い調理設備、無垢フローリング、茶色い床、茶色いキッチンカウンター) の写真
フィラデルフィアにあるお手頃価格の中くらいなモダンスタイルのおしゃれなキッチン (アンダーカウンターシンク、フラットパネル扉のキャビネット、黒いキャビネット、木材カウンター、白いキッチンパネル、レンガのキッチンパネル、黒い調理設備、無垢フローリング、茶色い床、茶色いキッチンカウンター) の写真
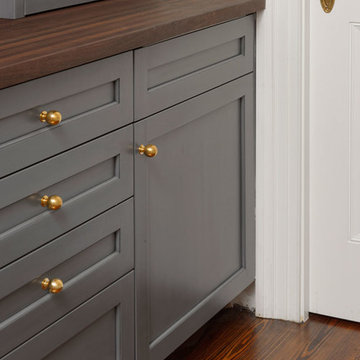
Washington, DC Transitional Kitchen
#PaulBentham4JenniferGilmer
http://www.gilmerkitchens.com
Photography by Bob Narod Staging by Charlotte Safavi
キッチン (レンガのキッチンパネル、ボーダータイルのキッチンパネル、インセット扉のキャビネット、フラットパネル扉のキャビネット、ガラス扉のキャビネット、コンクリートカウンター、タイルカウンター、木材カウンター、無垢フローリング、クッションフロア) の写真
1