II型キッチン (レンガのキッチンパネル、大理石のキッチンパネル、マルチカラーのキッチンカウンター、アイランドなし) の写真
絞り込み:
資材コスト
並び替え:今日の人気順
写真 1〜20 枚目(全 33 枚)
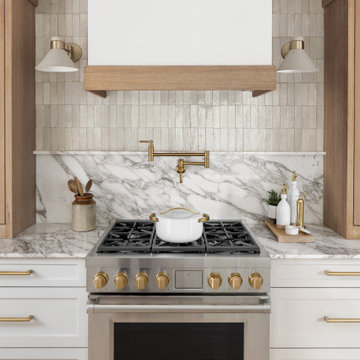
Chef style kitchen with beautiful layers of marble, zellige tile and brass accents. white oak finishes the hood and mixes well with upper cabinets that run from countertop to ceiling.
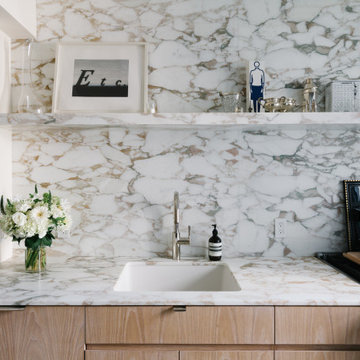
Arabescato marble and white oak cabinets in the custom kitchen.
ニューヨークにある小さなコンテンポラリースタイルのおしゃれなキッチン (アンダーカウンターシンク、フラットパネル扉のキャビネット、中間色木目調キャビネット、大理石カウンター、マルチカラーのキッチンパネル、大理石のキッチンパネル、シルバーの調理設備、淡色無垢フローリング、アイランドなし、マルチカラーのキッチンカウンター) の写真
ニューヨークにある小さなコンテンポラリースタイルのおしゃれなキッチン (アンダーカウンターシンク、フラットパネル扉のキャビネット、中間色木目調キャビネット、大理石カウンター、マルチカラーのキッチンパネル、大理石のキッチンパネル、シルバーの調理設備、淡色無垢フローリング、アイランドなし、マルチカラーのキッチンカウンター) の写真
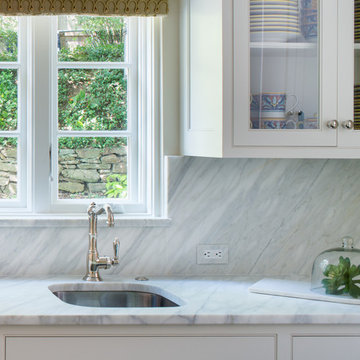
The existing kitchen was converted into a butler's pantry and prep station between the new kitchen and dining room
ワシントンD.C.にある中くらいなトランジショナルスタイルのおしゃれなキッチン (アンダーカウンターシンク、シェーカースタイル扉のキャビネット、白いキャビネット、大理石カウンター、マルチカラーのキッチンパネル、大理石のキッチンパネル、シルバーの調理設備、濃色無垢フローリング、アイランドなし、マルチカラーのキッチンカウンター) の写真
ワシントンD.C.にある中くらいなトランジショナルスタイルのおしゃれなキッチン (アンダーカウンターシンク、シェーカースタイル扉のキャビネット、白いキャビネット、大理石カウンター、マルチカラーのキッチンパネル、大理石のキッチンパネル、シルバーの調理設備、濃色無垢フローリング、アイランドなし、マルチカラーのキッチンカウンター) の写真

Remodled a dated kitchen into a bright and open space with updated cabinets, counters, backsplash, lighting and a new v-groove wood celing.
高級な中くらいなカントリー風のおしゃれなキッチン (エプロンフロントシンク、フラットパネル扉のキャビネット、白いキャビネット、クオーツストーンカウンター、グレーのキッチンパネル、大理石のキッチンパネル、シルバーの調理設備、磁器タイルの床、アイランドなし、黒い床、マルチカラーのキッチンカウンター、板張り天井) の写真
高級な中くらいなカントリー風のおしゃれなキッチン (エプロンフロントシンク、フラットパネル扉のキャビネット、白いキャビネット、クオーツストーンカウンター、グレーのキッチンパネル、大理石のキッチンパネル、シルバーの調理設備、磁器タイルの床、アイランドなし、黒い床、マルチカラーのキッチンカウンター、板張り天井) の写真
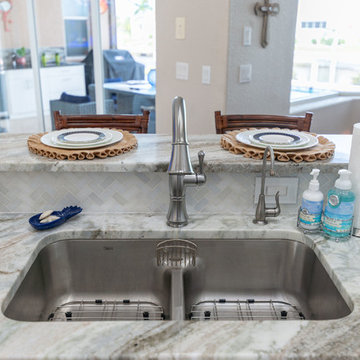
Not every remodel has to be major. Just changing out the kitchen countertops and backsplash could make a world of difference. This home needed a quick update without breaking the bank. With quality cabinets and a great layout, we simply updated the tops and backsplash to brighten the space then upgraded the sink area to fit the clients needs.
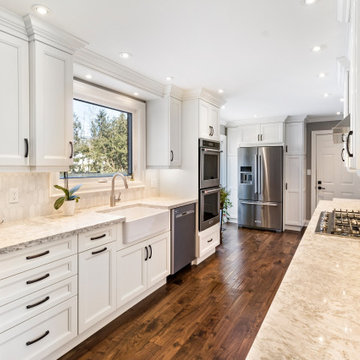
This main floor renovation included opening up the old dining room area, installing a flush load bearing beam, redesigning the kitchen and old sit in breakfast area. We gutted the home back to the studs to allow for all new electrical, plumbing and sprayfoam installation. We supplied and installed all new custom kitchen and living room cabinetry on top of beautiful walnut hardwood flooring.
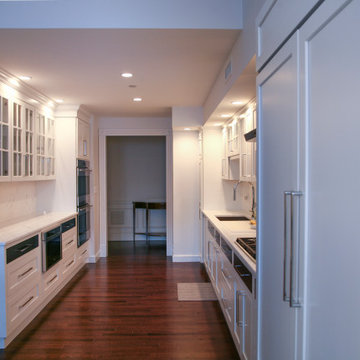
Modern Beacon Hill Kitchen, dining room, and wet bar renovation. All white kitchen with glass door upper cabinets, custom black drawer faces, panel fridge, wet bar, wine fridge and marble backsplash.
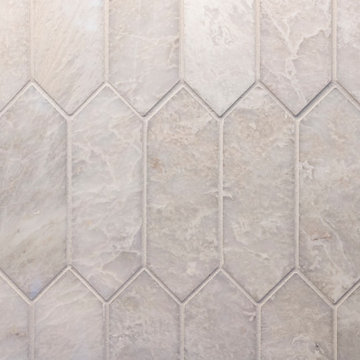
This main floor renovation included opening up the old dining room area, installing a flush load bearing beam, redesigning the kitchen and old sit in breakfast area. We gutted the home back to the studs to allow for all new electrical, plumbing and sprayfoam installation. We supplied and installed all new custom kitchen and living room cabinetry on top of beautiful walnut hardwood flooring.
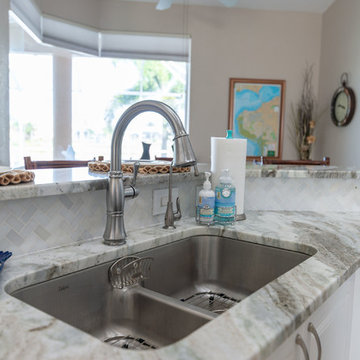
Not every remodel has to be major. Just changing out the kitchen countertops and backsplash could make a world of difference. This home needed a quick update without breaking the bank. With quality cabinets and a great layout, we simply updated the tops and backsplash to brighten the space then upgraded the sink area to fit the clients needs.

This light and bright kitchen has layers of texture and timeless appeal. Beautiful handmade zellige tile runs up to the ceiling to elongate the verticality of the space. The panel ready fridge is paneled in rift cut white oak and finished with a light rubio monocoat finish. Custom arched white oak doors add an elegant entryway into a custom pantry area that is suited for a queen.
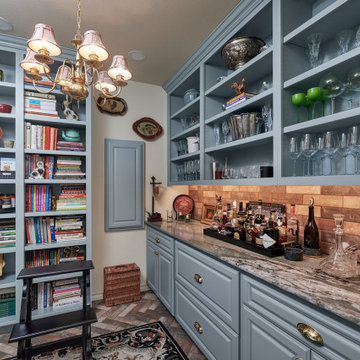
Every remodel comes with its new challenges and solutions. Our client built this home over 40 years ago and every inch of the home has some sentimental value. They had outgrown the original kitchen. It was too small, lacked counter space and storage, and desperately needed an updated look. The homeowners wanted to open up and enlarge the kitchen and let the light in to create a brighter and bigger space. Consider it done! We put in an expansive 14 ft. multifunctional island with a dining nook. We added on a large, walk-in pantry space that flows seamlessly from the kitchen. All appliances are new, built-in, and some cladded to match the custom glazed cabinetry. We even installed an automated attic door in the new Utility Room that operates with a remote. New windows were installed in the addition to let the natural light in and provide views to their gorgeous property.
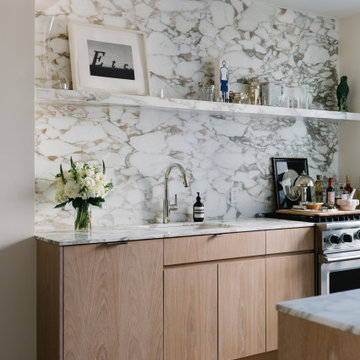
Arabescato marble and white oak cabinets in the custom kitchen.
ニューヨークにある小さなコンテンポラリースタイルのおしゃれなキッチン (アンダーカウンターシンク、フラットパネル扉のキャビネット、中間色木目調キャビネット、大理石カウンター、マルチカラーのキッチンパネル、大理石のキッチンパネル、シルバーの調理設備、淡色無垢フローリング、アイランドなし、マルチカラーのキッチンカウンター) の写真
ニューヨークにある小さなコンテンポラリースタイルのおしゃれなキッチン (アンダーカウンターシンク、フラットパネル扉のキャビネット、中間色木目調キャビネット、大理石カウンター、マルチカラーのキッチンパネル、大理石のキッチンパネル、シルバーの調理設備、淡色無垢フローリング、アイランドなし、マルチカラーのキッチンカウンター) の写真
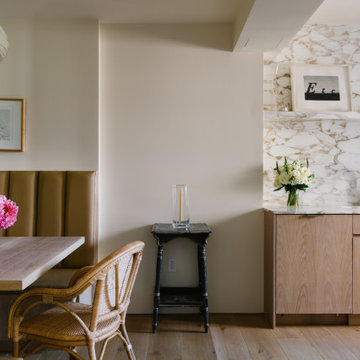
Arabescato marble and white oak cabinets in the custom kitchen.
ニューヨークにある小さなコンテンポラリースタイルのおしゃれなキッチン (アンダーカウンターシンク、フラットパネル扉のキャビネット、中間色木目調キャビネット、大理石カウンター、マルチカラーのキッチンパネル、大理石のキッチンパネル、シルバーの調理設備、淡色無垢フローリング、アイランドなし、マルチカラーのキッチンカウンター) の写真
ニューヨークにある小さなコンテンポラリースタイルのおしゃれなキッチン (アンダーカウンターシンク、フラットパネル扉のキャビネット、中間色木目調キャビネット、大理石カウンター、マルチカラーのキッチンパネル、大理石のキッチンパネル、シルバーの調理設備、淡色無垢フローリング、アイランドなし、マルチカラーのキッチンカウンター) の写真
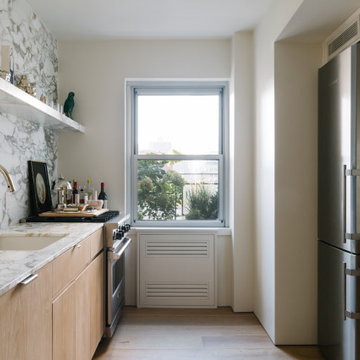
Arabescato marble and white oak cabinets in the custom kitchen.
ニューヨークにある小さなコンテンポラリースタイルのおしゃれなキッチン (アンダーカウンターシンク、フラットパネル扉のキャビネット、中間色木目調キャビネット、大理石カウンター、マルチカラーのキッチンパネル、大理石のキッチンパネル、シルバーの調理設備、淡色無垢フローリング、アイランドなし、マルチカラーのキッチンカウンター) の写真
ニューヨークにある小さなコンテンポラリースタイルのおしゃれなキッチン (アンダーカウンターシンク、フラットパネル扉のキャビネット、中間色木目調キャビネット、大理石カウンター、マルチカラーのキッチンパネル、大理石のキッチンパネル、シルバーの調理設備、淡色無垢フローリング、アイランドなし、マルチカラーのキッチンカウンター) の写真
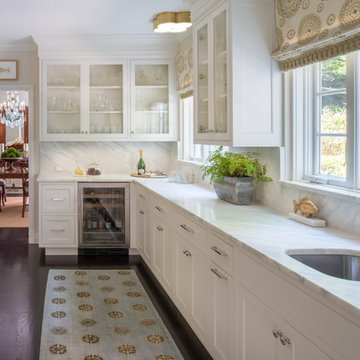
The existing kitchen was converted into a butler's pantry and prep station between the new kitchen and dining room
ワシントンD.C.にある中くらいなトランジショナルスタイルのおしゃれなキッチン (アンダーカウンターシンク、シェーカースタイル扉のキャビネット、白いキャビネット、大理石カウンター、マルチカラーのキッチンパネル、大理石のキッチンパネル、シルバーの調理設備、濃色無垢フローリング、アイランドなし、マルチカラーのキッチンカウンター) の写真
ワシントンD.C.にある中くらいなトランジショナルスタイルのおしゃれなキッチン (アンダーカウンターシンク、シェーカースタイル扉のキャビネット、白いキャビネット、大理石カウンター、マルチカラーのキッチンパネル、大理石のキッチンパネル、シルバーの調理設備、濃色無垢フローリング、アイランドなし、マルチカラーのキッチンカウンター) の写真
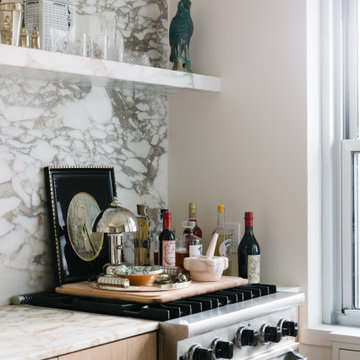
Arabescato marble and white oak cabinets in the custom kitchen.
ニューヨークにある小さなコンテンポラリースタイルのおしゃれなキッチン (アンダーカウンターシンク、フラットパネル扉のキャビネット、中間色木目調キャビネット、大理石カウンター、マルチカラーのキッチンパネル、大理石のキッチンパネル、シルバーの調理設備、淡色無垢フローリング、アイランドなし、マルチカラーのキッチンカウンター) の写真
ニューヨークにある小さなコンテンポラリースタイルのおしゃれなキッチン (アンダーカウンターシンク、フラットパネル扉のキャビネット、中間色木目調キャビネット、大理石カウンター、マルチカラーのキッチンパネル、大理石のキッチンパネル、シルバーの調理設備、淡色無垢フローリング、アイランドなし、マルチカラーのキッチンカウンター) の写真
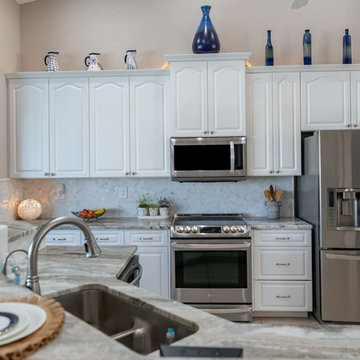
Not every remodel has to be major. Just changing out the kitchen countertops and backsplash could make a world of difference. This home needed a quick update without breaking the bank. With quality cabinets and a great layout, we simply updated the tops and backsplash to brighten the space then upgraded the sink area to fit the clients needs.
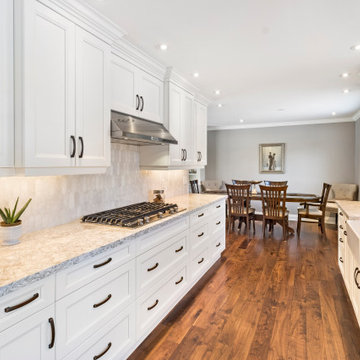
This main floor renovation included opening up the old dining room area, installing a flush load bearing beam, redesigning the kitchen and old sit in breakfast area. We gutted the home back to the studs to allow for all new electrical, plumbing and sprayfoam installation. We supplied and installed all new custom kitchen and living room cabinetry on top of beautiful walnut hardwood flooring.
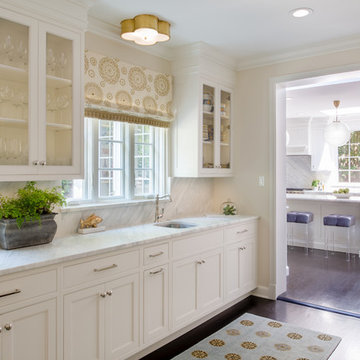
The existing kitchen was converted into a butler's pantry and prep station between the new kitchen and dining room
ワシントンD.C.にある中くらいなトランジショナルスタイルのおしゃれなキッチン (アンダーカウンターシンク、シェーカースタイル扉のキャビネット、白いキャビネット、大理石カウンター、マルチカラーのキッチンパネル、大理石のキッチンパネル、シルバーの調理設備、濃色無垢フローリング、アイランドなし、マルチカラーのキッチンカウンター) の写真
ワシントンD.C.にある中くらいなトランジショナルスタイルのおしゃれなキッチン (アンダーカウンターシンク、シェーカースタイル扉のキャビネット、白いキャビネット、大理石カウンター、マルチカラーのキッチンパネル、大理石のキッチンパネル、シルバーの調理設備、濃色無垢フローリング、アイランドなし、マルチカラーのキッチンカウンター) の写真
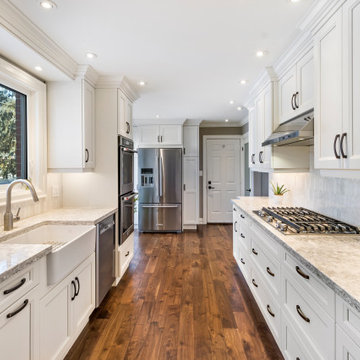
This main floor renovation included opening up the old dining room area, installing a flush load bearing beam, redesigning the kitchen and old sit in breakfast area. We gutted the home back to the studs to allow for all new electrical, plumbing and sprayfoam installation. We supplied and installed all new custom kitchen and living room cabinetry on top of beautiful walnut hardwood flooring.
II型キッチン (レンガのキッチンパネル、大理石のキッチンパネル、マルチカラーのキッチンカウンター、アイランドなし) の写真
1