ブラウンのダイニングキッチン (レンガのキッチンパネル、クオーツストーンのキッチンパネル、マルチカラーの床) の写真
絞り込み:
資材コスト
並び替え:今日の人気順
写真 1〜20 枚目(全 81 枚)

Incredible double island entertaining kitchen. Rustic douglas fir beams accident this open kitchen with a focal feature of a stone cooktop and steel backsplash. Surrounded by Pella windows to allow light to invite this space with natural light.
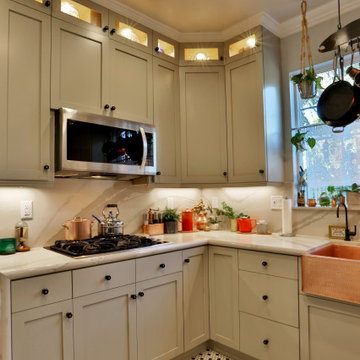
Country modern mini kitchen remodel. Kitchen Mart expertly performed a painted reface using new hardwood/mdf shaker doors in beautiful Kelly Moore City Dweller (antique white). We added double stacked cabinetry with decorative display lighting featuring seedy glass doors. Modified sink base to fit gorgeous farm house copper sink. Added 3/ 1/4" crown and undercabinet lighting to highlight the beautiful Cambria quartz Brittanica Warm countertops and backsplash. All doors and drawers have soft-close functionality. All cabinetry modifications, countertop fabrication and installation, electrical, plumbing, painting and appliance installation by Kitchen Mart craftsmen. Kitchen design by Jim Howard.
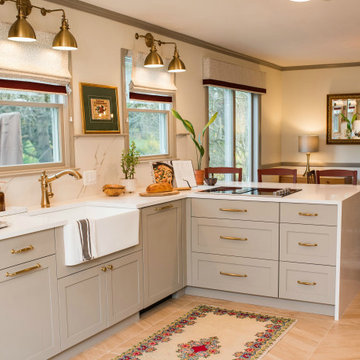
Shaker style custom made kitchen designed by Armitage Interiors and custom made by Superior Woodcraft, Doylestown, Pa 18902. Transitional kitchen with brass pulls and knobs. Large shaker style tall pantry provides plenty of utility in this beautiful custom kitchen.
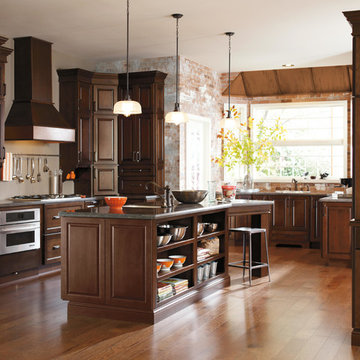
Here the use of Rennie cherry black forest flooded glaze door style. Loaded with easy to use customer convenient items like trash can rollout, dovetail rollout drawers, pot and pan drawers, tiered cutlery divider, and more. Then finished off with 1"cut brick wall face at sink and to each side. This kitchen just goes on and on with extra design ideas from extended island bar at 45 degree angle, to nice peninsula hutch off the wall with glass doors and shelves and interior lighting, a Buffet area around the corner from window area, Built in dining area, decorative hood, and more.
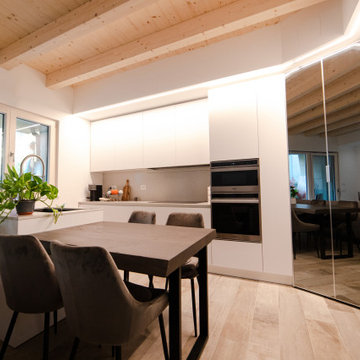
Il Tavolo è fissato sulla penisola, presenta un gambone "a slitta" a terra (diverso dalle solite gambe)
La costruzione del tavolo è partita dalla falegnameria, con la scelta del tronco, la lavorazione in sezione, il bordo scortecciato ed infine la verniciatura "a campione" come la libreria.
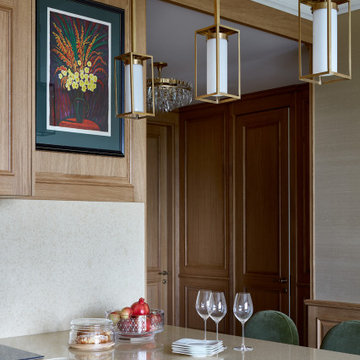
Проект выполнен с Арианой Ахмад
モスクワにある広いトラディショナルスタイルのおしゃれなキッチン (アンダーカウンターシンク、レイズドパネル扉のキャビネット、中間色木目調キャビネット、クオーツストーンカウンター、ベージュキッチンパネル、クオーツストーンのキッチンパネル、黒い調理設備、大理石の床、マルチカラーの床、ベージュのキッチンカウンター、折り上げ天井) の写真
モスクワにある広いトラディショナルスタイルのおしゃれなキッチン (アンダーカウンターシンク、レイズドパネル扉のキャビネット、中間色木目調キャビネット、クオーツストーンカウンター、ベージュキッチンパネル、クオーツストーンのキッチンパネル、黒い調理設備、大理石の床、マルチカラーの床、ベージュのキッチンカウンター、折り上げ天井) の写真
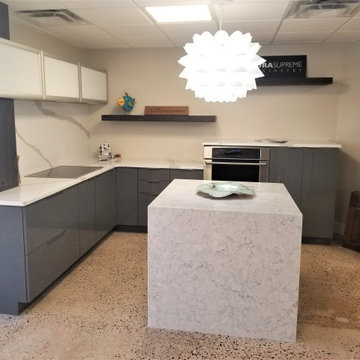
Dura Supreme Bria display kitchen.
デンバーにある高級な小さなコンテンポラリースタイルのおしゃれなキッチン (フラットパネル扉のキャビネット、グレーのキャビネット、クオーツストーンカウンター、白いキッチンパネル、クオーツストーンのキッチンパネル、シルバーの調理設備、コンクリートの床、マルチカラーの床、白いキッチンカウンター) の写真
デンバーにある高級な小さなコンテンポラリースタイルのおしゃれなキッチン (フラットパネル扉のキャビネット、グレーのキャビネット、クオーツストーンカウンター、白いキッチンパネル、クオーツストーンのキッチンパネル、シルバーの調理設備、コンクリートの床、マルチカラーの床、白いキッチンカウンター) の写真
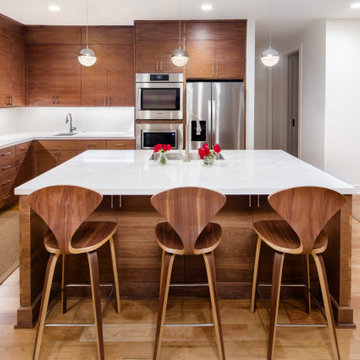
Custom kitchen design with Walnut Grain Match cabinets
ヒューストンにあるラグジュアリーな中くらいなコンテンポラリースタイルのおしゃれなキッチン (アンダーカウンターシンク、フラットパネル扉のキャビネット、中間色木目調キャビネット、クオーツストーンカウンター、白いキッチンパネル、クオーツストーンのキッチンパネル、シルバーの調理設備、淡色無垢フローリング、マルチカラーの床、白いキッチンカウンター) の写真
ヒューストンにあるラグジュアリーな中くらいなコンテンポラリースタイルのおしゃれなキッチン (アンダーカウンターシンク、フラットパネル扉のキャビネット、中間色木目調キャビネット、クオーツストーンカウンター、白いキッチンパネル、クオーツストーンのキッチンパネル、シルバーの調理設備、淡色無垢フローリング、マルチカラーの床、白いキッチンカウンター) の写真
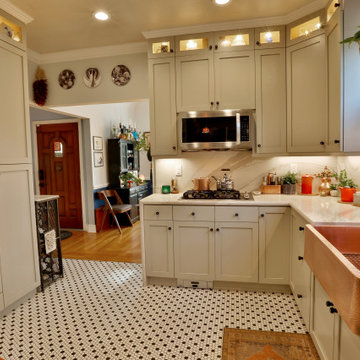
Country modern mini kitchen remodel. Kitchen Mart expertly performed a painted reface using new hardwood/mdf shaker doors in beautiful Kelly Moore City Dweller (antique white). We added double stacked cabinetry with decorative display lighting featuring seedy glass doors. Modified sink base to fit gorgeous farm house copper sink. Added 3/ 1/4" crown and undercabinet lighting to highlight the beautiful Cambria quartz Brittanica Warm countertops and backsplash. All doors and drawers have soft-close functionality. All cabinetry modifications, countertop fabrication and installation, electrical, plumbing, painting and appliance installation by Kitchen Mart craftsmen. Kitchen design by Jim Howard.
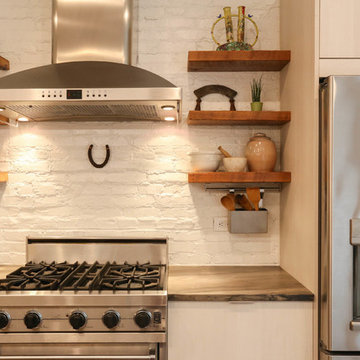
One of the most striking features in this home is the exterior garden. Greenleaf craftsmen worked with EN Architects to remove walls on the first floor and completely open up the space to the outside for a stunning view. Historic elements of the home such as the original pine floor were restored and refinished to support contemporary cabinets and appliances. The entire rear brick wall was replaced with a steel beam and an aluminum clad window and door unit. The center island was wrapped in a unique, leather finished granite with waterfall edges.
Architect : Elijah Northen
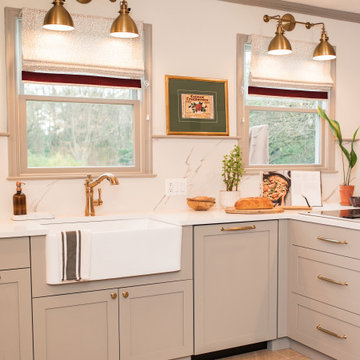
Shaker style custom made kitchen designed by Armitage Interiors and custom made by Superior Woodcraft, Doylestown, Pa 18902. Transitional kitchen with brass pulls and knobs. Large shaker style tall pantry provides plenty of utility in this beautiful custom kitchen.
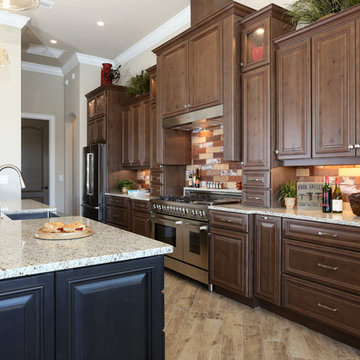
オーランドにあるお手頃価格の広いトラディショナルスタイルのおしゃれなキッチン (エプロンフロントシンク、レイズドパネル扉のキャビネット、茶色いキャビネット、御影石カウンター、マルチカラーのキッチンパネル、レンガのキッチンパネル、シルバーの調理設備、磁器タイルの床、マルチカラーの床) の写真
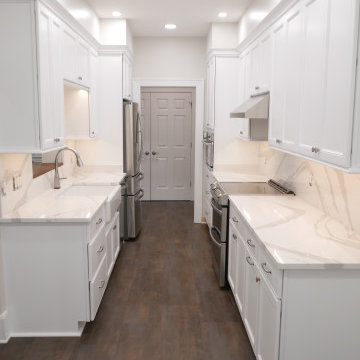
Beautiful new galley kitchen with decreased size of the fir down, Medallion Cabinetry with Carlisle style door and drawers, Cambria Brittanica countertop & backsplash, new 4" & 6" LED recess lights, tape LED under-cabinet lighting, Manningtoni Adura flooring, Delta touch pullout sprayer faucet, and Kohler apron front/farmhouse sink!
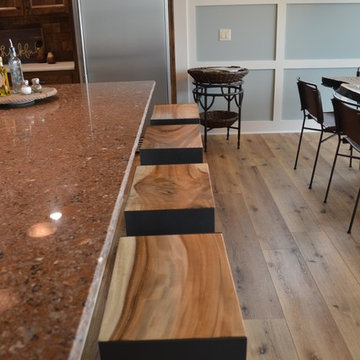
Kitchen, and Dining Nook. Quartz countertop with natural rock edge face. Barstools with natural wood insert to metal clad frame!
グランドラピッズにある高級な広いトランジショナルスタイルのおしゃれなキッチン (ドロップインシンク、落し込みパネル扉のキャビネット、白いキャビネット、珪岩カウンター、レンガのキッチンパネル、シルバーの調理設備、クッションフロア、マルチカラーの床) の写真
グランドラピッズにある高級な広いトランジショナルスタイルのおしゃれなキッチン (ドロップインシンク、落し込みパネル扉のキャビネット、白いキャビネット、珪岩カウンター、レンガのキッチンパネル、シルバーの調理設備、クッションフロア、マルチカラーの床) の写真
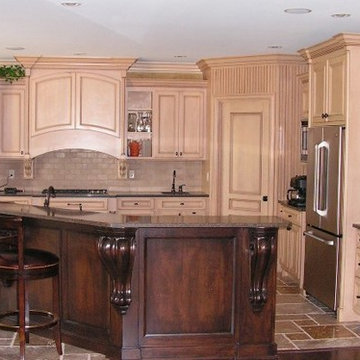
シカゴにある高級な中くらいなトラディショナルスタイルのおしゃれなキッチン (アンダーカウンターシンク、シェーカースタイル扉のキャビネット、淡色木目調キャビネット、人工大理石カウンター、ベージュキッチンパネル、レンガのキッチンパネル、シルバーの調理設備、テラコッタタイルの床、マルチカラーの床) の写真
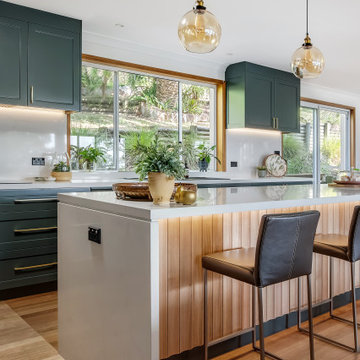
シドニーにある高級な広いトラディショナルスタイルのおしゃれなキッチン (ドロップインシンク、シェーカースタイル扉のキャビネット、緑のキャビネット、クオーツストーンカウンター、白いキッチンパネル、クオーツストーンのキッチンパネル、黒い調理設備、無垢フローリング、マルチカラーの床、白いキッチンカウンター) の写真
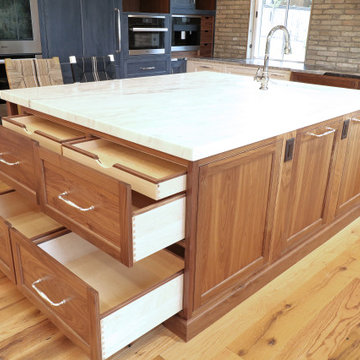
A massive project working with talented designer Christa Keil. We worked on the cabinetry thru the house and all the lighting fixtures. One of the largest project we worked and the final result is absolutely stunning. A wonderful design work by Christa.
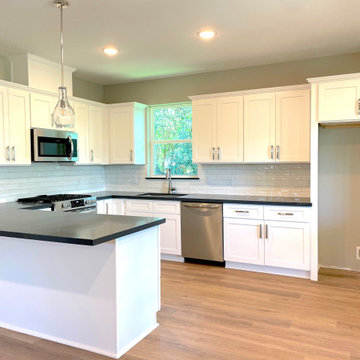
ヒューストンにある中くらいなトランジショナルスタイルのおしゃれなキッチン (シングルシンク、シェーカースタイル扉のキャビネット、白いキャビネット、大理石カウンター、白いキッチンパネル、レンガのキッチンパネル、シルバーの調理設備、クッションフロア、マルチカラーの床、黒いキッチンカウンター) の写真
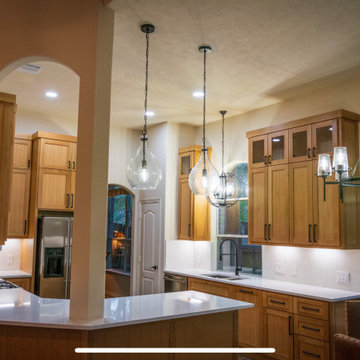
White Oak stained kitchen cabinets in shaker style with soft-close hinges and railings, quartz countertop and backsplash, contrast back metal pendants and hanging lights.
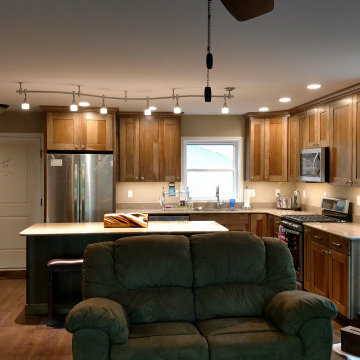
Custom Kitchen
ジャクソンにあるお手頃価格の中くらいなトラディショナルスタイルのおしゃれなキッチン (アンダーカウンターシンク、落し込みパネル扉のキャビネット、中間色木目調キャビネット、クオーツストーンカウンター、茶色いキッチンパネル、クオーツストーンのキッチンパネル、シルバーの調理設備、濃色無垢フローリング、マルチカラーの床、茶色いキッチンカウンター) の写真
ジャクソンにあるお手頃価格の中くらいなトラディショナルスタイルのおしゃれなキッチン (アンダーカウンターシンク、落し込みパネル扉のキャビネット、中間色木目調キャビネット、クオーツストーンカウンター、茶色いキッチンパネル、クオーツストーンのキッチンパネル、シルバーの調理設備、濃色無垢フローリング、マルチカラーの床、茶色いキッチンカウンター) の写真
ブラウンのダイニングキッチン (レンガのキッチンパネル、クオーツストーンのキッチンパネル、マルチカラーの床) の写真
1