キッチン (レンガのキッチンパネル、クオーツストーンのキッチンパネル、ガラス扉のキャビネット、磁器タイルの床) の写真
絞り込み:
資材コスト
並び替え:今日の人気順
写真 1〜20 枚目(全 55 枚)
1/5

Contemporary galley kitchen designed by Conbu Interior Design. Handleless design with quartz worktop, porcelain floor tiles. Dividing wall removed between kitchen & dining area. Plumbing & electrics upgraded. LED recessed & pendant lights. Pantry installed beside two side by side ovens.

A conservative materials palette and clean lines exemplify the home's contemporary aesthetic. The smoked oak cabinetry is from Snaidero.
Project Details // Razor's Edge
Paradise Valley, Arizona
Architecture: Drewett Works
Builder: Bedbrock Developers
Interior design: Holly Wright Design
Landscape: Bedbrock Developers
Photography: Jeff Zaruba
Countertops (Taj Mahal Quartzite): Cactus Stone
Travertine walls: Cactus Stone
Porcelain flooring: Facings of America
https://www.drewettworks.com/razors-edge/
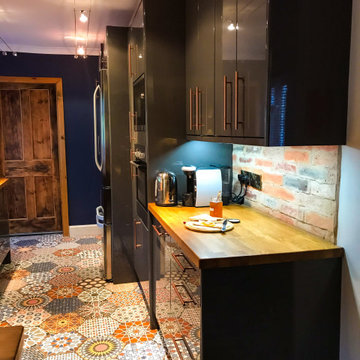
ロンドンにあるお手頃価格の中くらいなエクレクティックスタイルのおしゃれなキッチン (ドロップインシンク、ガラス扉のキャビネット、グレーのキャビネット、木材カウンター、オレンジのキッチンパネル、レンガのキッチンパネル、シルバーの調理設備、磁器タイルの床、マルチカラーの床、ベージュのキッチンカウンター) の写真
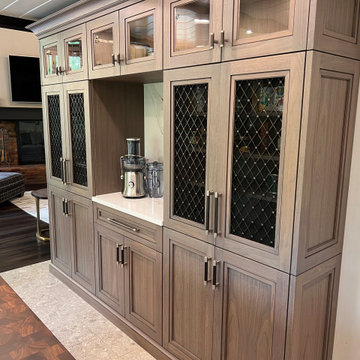
For this Vermont home, the family wanted an open kitchen concept where they could have a fire crackling in the hearth while they cook and watch kids play board games at the dining table. They knew they wanted a kitchen in the country that would draw people together. Depending on the season, one could look out and see an ever-changing view from the oversized glass windows. Imagine a snowy winter wonderland, brilliant fall foliage, or summer trees so lush and green you feel like you are in a treehouse. That’s what we wanted to capture in their kitchen. We decided to add a beadboard ceiling with black accent beams for a cottage appeal, which matched the open beams in the rest of the house. We varied the cabinetry colors (grey and white), countertop surfaces (walnut butcher block and white quartz) and textures (mixed metals and glazed wood) to give the space character and height. The cabinet’s millwork includes a coffee bar, wet bar, and bead detailing around the cabinet frame with a white finish with hand-painted brushstrokes for a classic and timeless look. High-end appliances include a column refrigerator/freezer, gas range, steam convection oven, microwave, and a wet bar with wine refrigeration and refrigerator drawers.
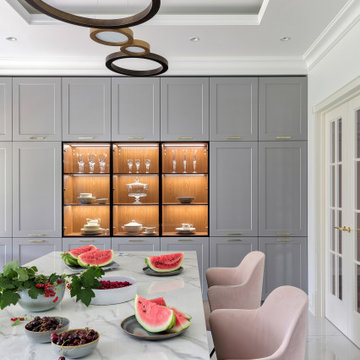
サンクトペテルブルクにあるラグジュアリーなコンテンポラリースタイルのおしゃれなキッチン (アンダーカウンターシンク、ガラス扉のキャビネット、グレーのキャビネット、クオーツストーンカウンター、白いキッチンパネル、クオーツストーンのキッチンパネル、磁器タイルの床、白い床、白いキッチンカウンター、折り上げ天井) の写真
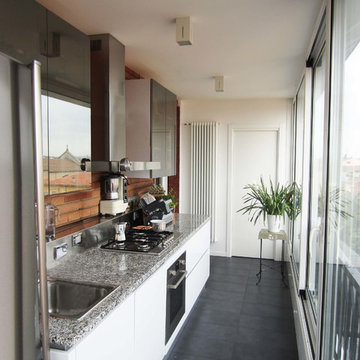
ボローニャにある低価格の小さなモダンスタイルのおしゃれなキッチン (ドロップインシンク、ガラス扉のキャビネット、白いキャビネット、御影石カウンター、茶色いキッチンパネル、レンガのキッチンパネル、シルバーの調理設備、磁器タイルの床、黒い床) の写真
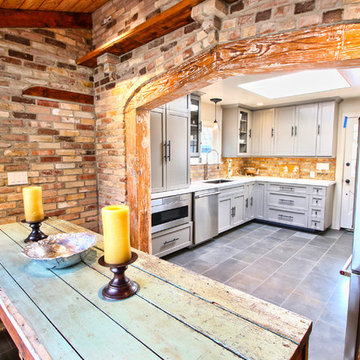
Modern Farmhouse style storybook cottage architecture Kitchen and Breakfast Nook. Reclaimed and repurposed 1900's Workbench partnered with custom modern cabinetry and stainless steel appliances.
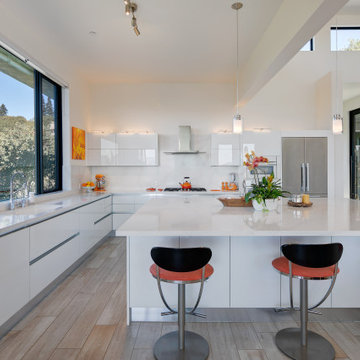
サンフランシスコにある高級な広いコンテンポラリースタイルのおしゃれなキッチン (シングルシンク、ガラス扉のキャビネット、白いキャビネット、クオーツストーンカウンター、白いキッチンパネル、クオーツストーンのキッチンパネル、シルバーの調理設備、磁器タイルの床、グレーの床、白いキッチンカウンター) の写真
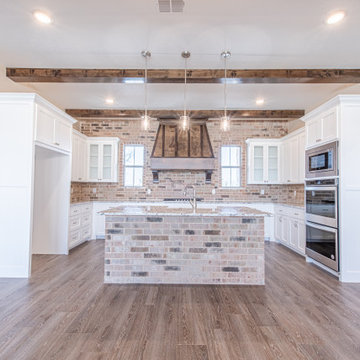
Ceiling length beams make this kitchen / breakfast area flow seamlessly while the triple set of windows give it natural lighting.
ダラスにあるサンタフェスタイルのおしゃれなキッチン (エプロンフロントシンク、ガラス扉のキャビネット、珪岩カウンター、レンガのキッチンパネル、磁器タイルの床、表し梁) の写真
ダラスにあるサンタフェスタイルのおしゃれなキッチン (エプロンフロントシンク、ガラス扉のキャビネット、珪岩カウンター、レンガのキッチンパネル、磁器タイルの床、表し梁) の写真
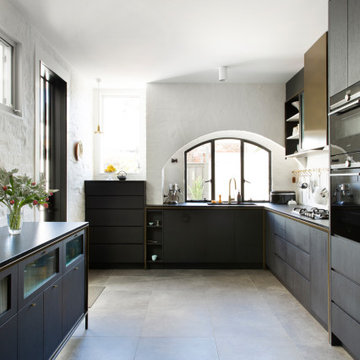
Contemporary kitchen
メルボルンにあるヴィクトリアン調のおしゃれなコの字型キッチン (アンダーカウンターシンク、ガラス扉のキャビネット、黒いキャビネット、白いキッチンパネル、レンガのキッチンパネル、シルバーの調理設備、アイランドなし、グレーの床、グレーのキッチンカウンター、磁器タイルの床) の写真
メルボルンにあるヴィクトリアン調のおしゃれなコの字型キッチン (アンダーカウンターシンク、ガラス扉のキャビネット、黒いキャビネット、白いキッチンパネル、レンガのキッチンパネル、シルバーの調理設備、アイランドなし、グレーの床、グレーのキッチンカウンター、磁器タイルの床) の写真
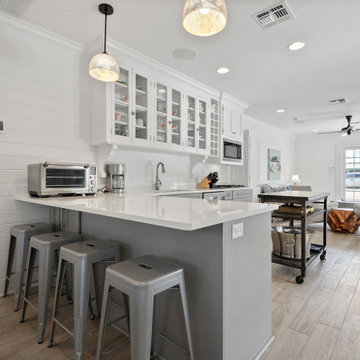
ニューオリンズにある小さなシャビーシック調のおしゃれなキッチン (アンダーカウンターシンク、ガラス扉のキャビネット、白いキャビネット、クオーツストーンカウンター、白いキッチンパネル、クオーツストーンのキッチンパネル、シルバーの調理設備、磁器タイルの床、ベージュの床、白いキッチンカウンター) の写真
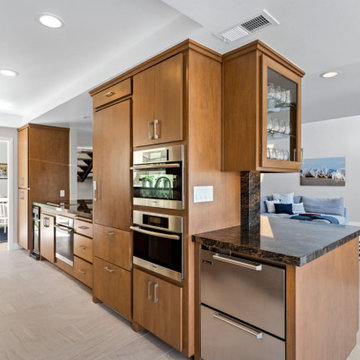
These repeat clients were looking for a relaxing getaway for their family of five young kids and themselves to enjoy. Upon finding the perfect vacation destination, they turned once again to JRP’s team of experts for their full home remodel. They knew JRP would provide them with the quality and attention to detail they expected. The vision was to give the home a clean, bright, and coastal look. It also needed to have the functionality a large family requires.
This home previously lacked the light and bright feel they wanted in their vacation home. With small windows and balcony in the master bedroom, it also failed to take advantage of the beautiful harbor views. The carpet was yet another major problem for the family. With young kids, these clients were looking for a lower maintenance option that met their design vision.
To fix these issues, JRP removed the carpet and tile throughout and replaced with a beautiful seven-inch engineered oak hardwood flooring. Ceiling fans were installed to meet the needs of the coastal climate. They also gave the home a whole new cohesive design and pallet by using blue and white colors throughout.
From there, efforts were focused on giving the master bedroom a major reconfiguration. The balcony was expanded, and a larger glass panel and metal handrail was installed leading to their private outdoor space. Now they could really enjoy all the harbor views. The bedroom and bathroom were also expanded by moving the closet and removing an extra vanity from the hallway. By the end, the bedroom truly became a couples’ retreat while the rest of the home became just the relaxing getaway the family needed.
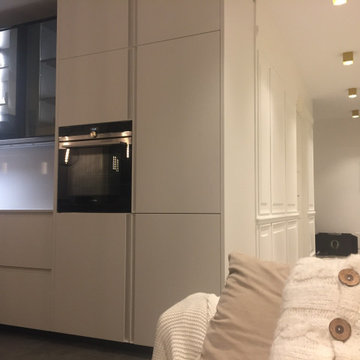
他の地域にあるラグジュアリーな小さな北欧スタイルのおしゃれなキッチン (ドロップインシンク、ガラス扉のキャビネット、白いキャビネット、クオーツストーンカウンター、白いキッチンパネル、クオーツストーンのキッチンパネル、黒い調理設備、磁器タイルの床、グレーの床、白いキッチンカウンター) の写真
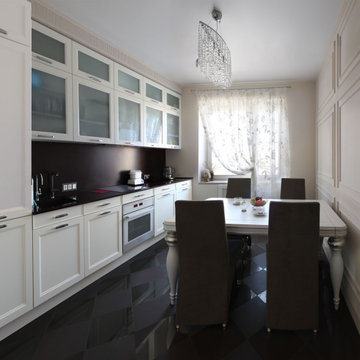
реализованный проект, обратите внимание на пол,это керамогранит одного оттенка, но матового и глянцевого исполнения,уложили классической шахматкой.Супер эффектно!!!Люстра расположена в геометрическом центре потолка и не привязана к столу, это позволяет двигать стол и раскладывать его для гостей не нарушая гармонию пространства.
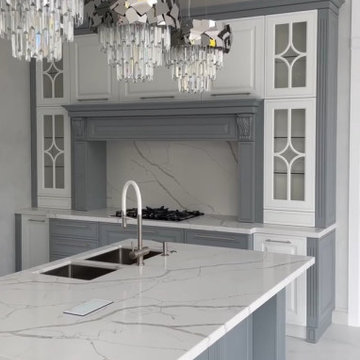
Данная кухня собрала в себе всё лучшее от двух безупречных моделей фабрики Mossman. Утончённость фасадов Prestige с эксклюзивной декоративной раскладкой на стекле в виде ромба. А также, аристократический облик и сдержанную элегантность модели CELSEA, с классическим порталом, колоннами и лепниной.
Здесь обаяние вековых традиций гармонично сочетается с современным дизайном, придавая интерьеру кухни неповторимый облик и яркую индивидуальность.
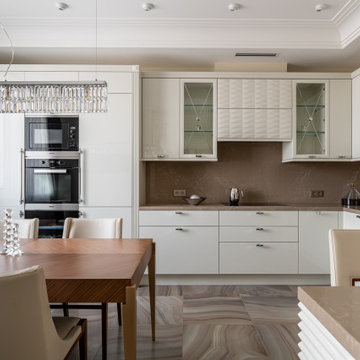
モスクワにある高級な中くらいなトランジショナルスタイルのおしゃれなキッチン (アンダーカウンターシンク、ガラス扉のキャビネット、ベージュのキャビネット、クオーツストーンカウンター、ベージュキッチンパネル、クオーツストーンのキッチンパネル、シルバーの調理設備、磁器タイルの床、ベージュの床、ベージュのキッチンカウンター、折り上げ天井) の写真
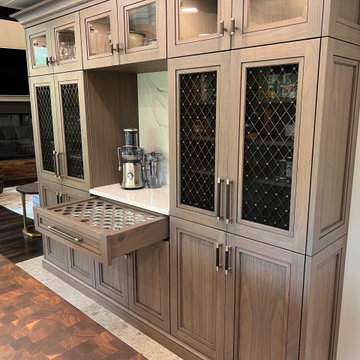
For this Vermont home, the family wanted an open kitchen concept where they could have a fire crackling in the hearth while they cook and watch kids play board games at the dining table. They knew they wanted a kitchen in the country that would draw people together. Depending on the season, one could look out and see an ever-changing view from the oversized glass windows. Imagine a snowy winter wonderland, brilliant fall foliage, or summer trees so lush and green you feel like you are in a treehouse. That’s what we wanted to capture in their kitchen. We decided to add a beadboard ceiling with black accent beams for a cottage appeal, which matched the open beams in the rest of the house. We varied the cabinetry colors (grey and white), countertop surfaces (walnut butcher block and white quartz) and textures (mixed metals and glazed wood) to give the space character and height. The cabinet’s millwork includes a coffee bar, wet bar, and bead detailing around the cabinet frame with a white finish with hand-painted brushstrokes for a classic and timeless look. High-end appliances include a column refrigerator/freezer, gas range, steam convection oven, microwave, and a wet bar with wine refrigeration and refrigerator drawers.
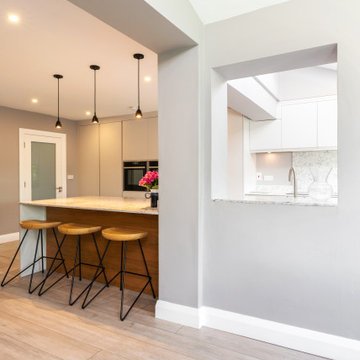
Contemporary kitchen designed by Conbu Interior Design. Handleless design with quartz worktop, porcelain floor tiles. Dividing wall removed between kitchen & dining area & door closed. Plumbing & electrics upgraded. LED recessed & pendant lights
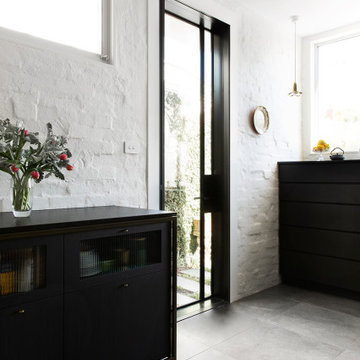
Contemporary kitchen
メルボルンにあるヴィクトリアン調のおしゃれなコの字型キッチン (アンダーカウンターシンク、ガラス扉のキャビネット、黒いキャビネット、白いキッチンパネル、レンガのキッチンパネル、シルバーの調理設備、磁器タイルの床、アイランドなし、グレーの床、グレーのキッチンカウンター) の写真
メルボルンにあるヴィクトリアン調のおしゃれなコの字型キッチン (アンダーカウンターシンク、ガラス扉のキャビネット、黒いキャビネット、白いキッチンパネル、レンガのキッチンパネル、シルバーの調理設備、磁器タイルの床、アイランドなし、グレーの床、グレーのキッチンカウンター) の写真
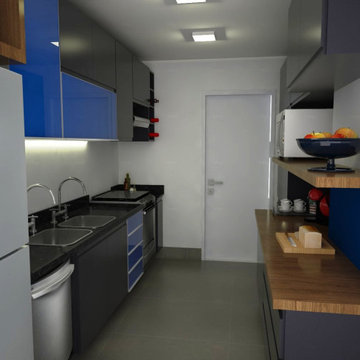
お手頃価格の中くらいなコンテンポラリースタイルのおしゃれなキッチン (ダブルシンク、ガラス扉のキャビネット、黒いキャビネット、御影石カウンター、白いキッチンパネル、クオーツストーンのキッチンパネル、パネルと同色の調理設備、磁器タイルの床、グレーの床、黒いキッチンカウンター) の写真
キッチン (レンガのキッチンパネル、クオーツストーンのキッチンパネル、ガラス扉のキャビネット、磁器タイルの床) の写真
1