キッチン (レンガのキッチンパネル、セメントタイルのキッチンパネル、フラットパネル扉のキャビネット、オープンシェルフ、クッションフロア) の写真
絞り込み:
資材コスト
並び替え:今日の人気順
写真 1〜20 枚目(全 136 枚)

Pro photos coming soon!
This family-centric kitchen was tired and needed an update. Splashes of blue on the island, corner appliance garage and backsplash tile keep it interesting.
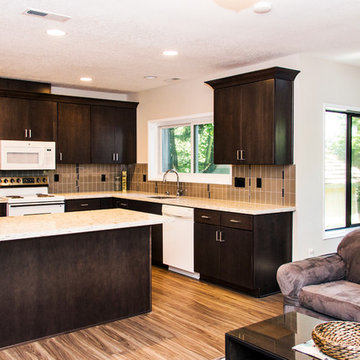
ポートランドにあるお手頃価格の広いトランジショナルスタイルのおしゃれなキッチン (アンダーカウンターシンク、フラットパネル扉のキャビネット、濃色木目調キャビネット、クオーツストーンカウンター、ベージュキッチンパネル、セメントタイルのキッチンパネル、白い調理設備、クッションフロア) の写真
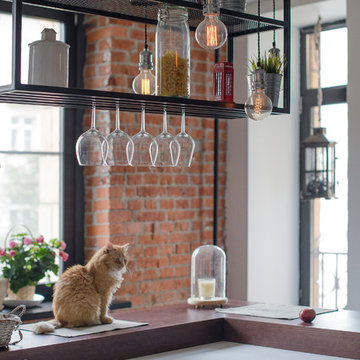
дизайнер Евгения Разуваева
モスクワにあるお手頃価格の中くらいなインダストリアルスタイルのおしゃれなキッチン (人工大理石カウンター、アンダーカウンターシンク、フラットパネル扉のキャビネット、白いキャビネット、レンガのキッチンパネル、パネルと同色の調理設備、クッションフロア、茶色い床) の写真
モスクワにあるお手頃価格の中くらいなインダストリアルスタイルのおしゃれなキッチン (人工大理石カウンター、アンダーカウンターシンク、フラットパネル扉のキャビネット、白いキャビネット、レンガのキッチンパネル、パネルと同色の調理設備、クッションフロア、茶色い床) の写真

This customer chose to have the Pergo Click Vinyl flooring in the tile effect - Dark Grey Concrete. This soft and non-slip floor covering is 100% waterproof and perfect for any renovation project as it can be laid on-top of most existing floors without having to remove them. These products can also be fitted on stairs, making them the optimal product for the entire home.

ケルンにある広いインダストリアルスタイルのおしゃれなキッチン (ドロップインシンク、フラットパネル扉のキャビネット、濃色木目調キャビネット、茶色いキッチンパネル、レンガのキッチンパネル、シルバーの調理設備、クッションフロア、グレーの床) の写真

ハワイにある中くらいなコンテンポラリースタイルのおしゃれなキッチン (アンダーカウンターシンク、フラットパネル扉のキャビネット、青いキャビネット、クオーツストーンカウンター、白いキッチンパネル、セメントタイルのキッチンパネル、シルバーの調理設備、クッションフロア、茶色い床、白いキッチンカウンター、三角天井) の写真
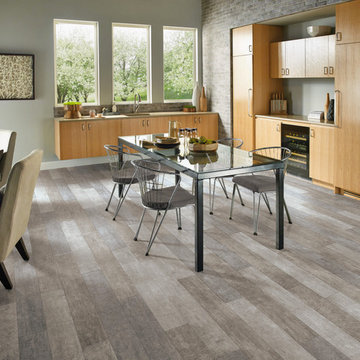
他の地域にあるお手頃価格の中くらいなトランジショナルスタイルのおしゃれなキッチン (アンダーカウンターシンク、フラットパネル扉のキャビネット、淡色木目調キャビネット、グレーのキッチンパネル、レンガのキッチンパネル、シルバーの調理設備、クッションフロア、アイランドなし、グレーの床) の写真
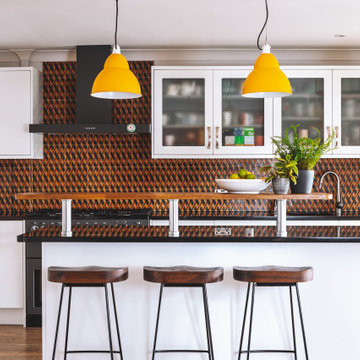
Refurbishment of whole home to create a sociable, open plan kitchen dining room. Our bold clients love colour and pattern so that's what we gave them. The original layout and cabinets of the kitchen were retained but updated with new doors and frontages and the addition of a breakfast bar.
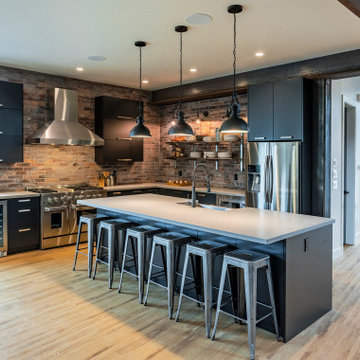
Metal bars on the muted red brick bring another industrial element to this gorgeous ski home. Metal stools and chairs following the styling of the exposed structural steel beams. View toward the front black door and white walls.
Photo by Brice Ferre
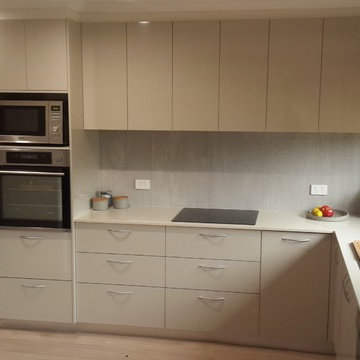
Completed for under $20k this kitchen includes Laminate doors and panels in Laminex 'Paper Bark', large format cement tile splashback, Quantum Quartz 'New Diamond White' benchtops and Karndean Looselay vinyl flooring in 'Pearl Oak'. The brief was 'Scandinavian Industrial'.

エドモントンにある高級な中くらいなミッドセンチュリースタイルのおしゃれなキッチン (ドロップインシンク、フラットパネル扉のキャビネット、白いキャビネット、コンクリートカウンター、赤いキッチンパネル、レンガのキッチンパネル、シルバーの調理設備、クッションフロア、茶色い床、ベージュのキッチンカウンター) の写真
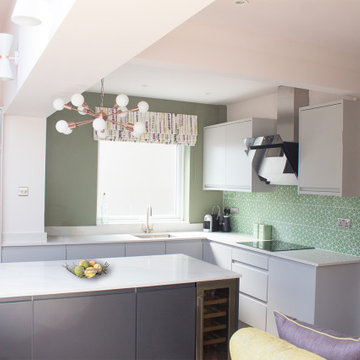
A kitchen extension gives the family an open plan kitchen/dining/living space, in addition to their living room. The use of colour and repeating geometric patterns adds cosiness and warmth.

Photographed by the designer, Pete Sandfort.
Personally selected slab of Soapstone counter top with Striking White veining. The island is 60" x 125" and the cabinets are made from reclaimed trailer flooring. The back wall of the kitchen is a low cost, thin Brick tile. The floor is a Vinyl Plank.
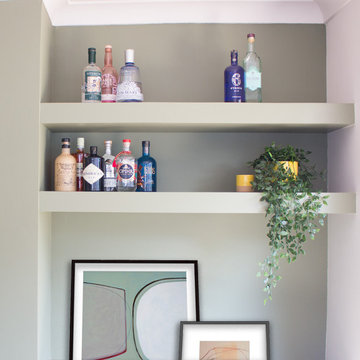
A kitchen extension gives the family an open plan kitchen/dining/living space, in addition to their living room. The use of colour and repeating geometric patterns adds cosiness and warmth.
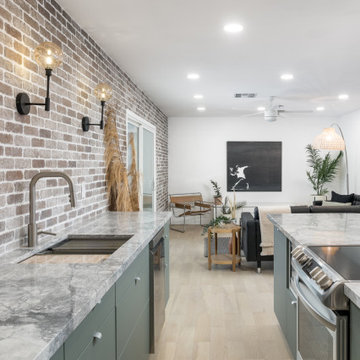
Open concept interior, with brick wall accent
フェニックスにある中くらいなミッドセンチュリースタイルのおしゃれなキッチン (フラットパネル扉のキャビネット、緑のキャビネット、大理石カウンター、茶色いキッチンパネル、レンガのキッチンパネル、シルバーの調理設備、クッションフロア、ベージュの床、グレーのキッチンカウンター) の写真
フェニックスにある中くらいなミッドセンチュリースタイルのおしゃれなキッチン (フラットパネル扉のキャビネット、緑のキャビネット、大理石カウンター、茶色いキッチンパネル、レンガのキッチンパネル、シルバーの調理設備、クッションフロア、ベージュの床、グレーのキッチンカウンター) の写真
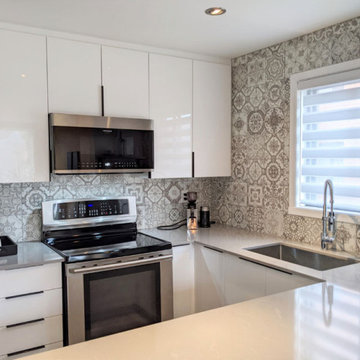
As a professional nutritionist and chef, our client wanted to have a brighter and more functional kitchen with more counter space for meal prep and more storage. We created plans with a more functional peninsula counter with stools as well as more storage on the dining room side including a second small fridge. We also recommended the colour palette, lighting, cabinetry, counters, floor, and backsplash tiles. We assisted our client in materials selection with access to interesting discounts for her purchases. She is now able to develop healthy recipes for her clients as well as entertain larger groups of people. There is room for everyone and a place for everything. She is excited and so are we!
Materials used:
Quartz countertops, Marrakech patchwork 8 x 8 cement backsplash tile, grey vinyl 12 x 24 floor tile , Glossy white custom cabinets, Industrial iron lighting, stainless steel sink and chrome faucet
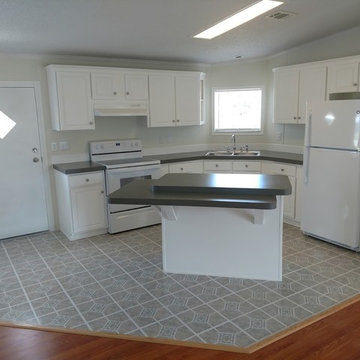
We are proud how far this kitchen has come, to show exactly what we have to offer. From all new materials, to a refurbished new look. We can make any living space desirable again.
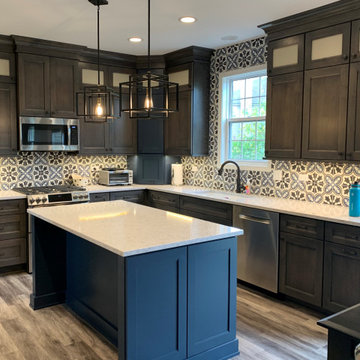
Pro photos coming soon!
This family-centric kitchen was tired and needed an update. Splashes of blue on the island, corner appliance garage and backsplash tile keep it interesting.

Refurbishment of whole home to create a sociable, open plan kitchen dining room. Our bold clients love colour and pattern so that's what we gave them. The original layout and cabinets of the kitchen were retained but updated with new doors and frontages and the addition of a breakfast bar.
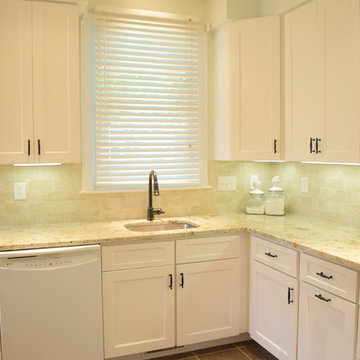
White cabinets accented with colonial cream granite tops, tile backsplash, oil rubbed bronze faucet and cabinet hardware. All white appliances complete the white on white theme.
Photography credits
Jennifer Irby
キッチン (レンガのキッチンパネル、セメントタイルのキッチンパネル、フラットパネル扉のキャビネット、オープンシェルフ、クッションフロア) の写真
1