キッチン (レンガのキッチンパネル、セメントタイルのキッチンパネル、ヴィンテージ仕上げキャビネット、中間色木目調キャビネット) の写真
絞り込み:
資材コスト
並び替え:今日の人気順
写真 41〜60 枚目(全 2,127 枚)
1/5

シンシナティにある高級な中くらいなカントリー風のおしゃれなキッチン (エプロンフロントシンク、レイズドパネル扉のキャビネット、ヴィンテージ仕上げキャビネット、御影石カウンター、赤いキッチンパネル、レンガのキッチンパネル、シルバーの調理設備、テラコッタタイルの床、ベージュの床) の写真

House in Balinese Style, complete remodel
オレンジカウンティにある高級な広いビーチスタイルのおしゃれなキッチン (アンダーカウンターシンク、フラットパネル扉のキャビネット、中間色木目調キャビネット、ソープストーンカウンター、ベージュキッチンパネル、セメントタイルのキッチンパネル、シルバーの調理設備、セラミックタイルの床、ベージュの床、グレーのキッチンカウンター) の写真
オレンジカウンティにある高級な広いビーチスタイルのおしゃれなキッチン (アンダーカウンターシンク、フラットパネル扉のキャビネット、中間色木目調キャビネット、ソープストーンカウンター、ベージュキッチンパネル、セメントタイルのキッチンパネル、シルバーの調理設備、セラミックタイルの床、ベージュの床、グレーのキッチンカウンター) の写真

In order to showcase the tile backsplash, the clients elected to forgo upper cabinets and instead utilize open shelving. These two pullouts, designed to hold spices and oils, are conveniently located adjacent to the six-burner gas range.

Mid-Century modern style galley kitchen in Tuscaloosa, AL featuring frameless oak stained cabinetry, floating display shelves, and a breakfast seating area.

Galley Kitchen designed with Timeless and Classic Shaker Cherry Cabinets with Stainless Steel Appliances and Hood, Under-Mount Stainless Steel Sink, Honed Black Granite Countertop, Natural Brick Backsplash, Brushed Nickel Cabinet Hardware, Neutral Porcelain Tile Floor, Pendant Lighting, Built-In Upholstered Bench Seating, Artwork, Accessories.
Mudroom, Laundry Room, and Pantry are combined.
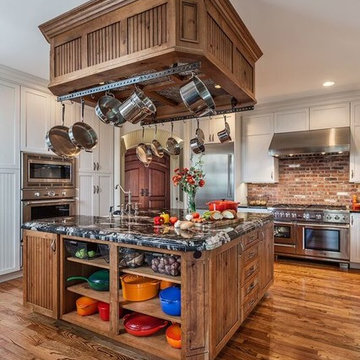
This totally renovated Farmhouse kitchen boasts a dome lit, bead board arched front hall entry to mirror the new arched front doors. The mirror image above the natural knotty cherry with black glazed island shrouds a coffered, hammered tin ceiling with custom fabricated pot racks.
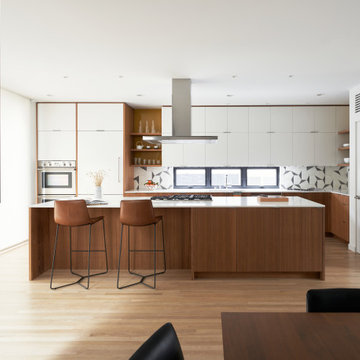
シアトルにある北欧スタイルのおしゃれなキッチン (アンダーカウンターシンク、中間色木目調キャビネット、クオーツストーンカウンター、グレーのキッチンパネル、セメントタイルのキッチンパネル、シルバーの調理設備、淡色無垢フローリング、白い床、白いキッチンカウンター) の写真
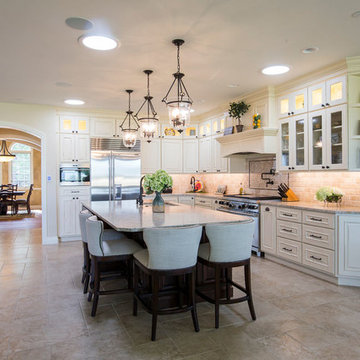
Stoneybrook Photos
デンバーにある高級な広いトラディショナルスタイルのおしゃれなキッチン (アンダーカウンターシンク、落し込みパネル扉のキャビネット、ヴィンテージ仕上げキャビネット、御影石カウンター、ベージュキッチンパネル、セメントタイルのキッチンパネル、シルバーの調理設備、セメントタイルの床、グレーの床、白いキッチンカウンター) の写真
デンバーにある高級な広いトラディショナルスタイルのおしゃれなキッチン (アンダーカウンターシンク、落し込みパネル扉のキャビネット、ヴィンテージ仕上げキャビネット、御影石カウンター、ベージュキッチンパネル、セメントタイルのキッチンパネル、シルバーの調理設備、セメントタイルの床、グレーの床、白いキッチンカウンター) の写真

Open Kitchen with custom laid up french walnut veneer.
Photo Paul Dyer
サンフランシスコにあるラグジュアリーな巨大なコンテンポラリースタイルのおしゃれなキッチン (アンダーカウンターシンク、フラットパネル扉のキャビネット、中間色木目調キャビネット、黄色いキッチンパネル、セメントタイルのキッチンパネル、パネルと同色の調理設備、磁器タイルの床、グレーの床、人工大理石カウンター、白いキッチンカウンター) の写真
サンフランシスコにあるラグジュアリーな巨大なコンテンポラリースタイルのおしゃれなキッチン (アンダーカウンターシンク、フラットパネル扉のキャビネット、中間色木目調キャビネット、黄色いキッチンパネル、セメントタイルのキッチンパネル、パネルと同色の調理設備、磁器タイルの床、グレーの床、人工大理石カウンター、白いキッチンカウンター) の写真

What was a small enclosed kitchen is now a large, open kitchen with plenty of space and lots of natural light.
ボルチモアにある高級な広いトランジショナルスタイルのおしゃれなキッチン (アンダーカウンターシンク、シェーカースタイル扉のキャビネット、中間色木目調キャビネット、クオーツストーンカウンター、グレーのキッチンパネル、レンガのキッチンパネル、シルバーの調理設備、無垢フローリング、茶色い床、白いキッチンカウンター、三角天井) の写真
ボルチモアにある高級な広いトランジショナルスタイルのおしゃれなキッチン (アンダーカウンターシンク、シェーカースタイル扉のキャビネット、中間色木目調キャビネット、クオーツストーンカウンター、グレーのキッチンパネル、レンガのキッチンパネル、シルバーの調理設備、無垢フローリング、茶色い床、白いキッチンカウンター、三角天井) の写真

This was an interesting project to work on, The original builder/ designer was a student of Frank Lloyd Wright. The challenge with this project was to update the kitchen, while honoring the original designer's vision.
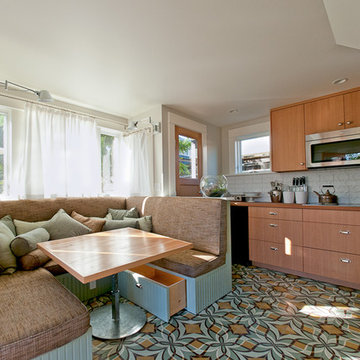
Louise Lakier Photography © 2012 Houzz
ポートランドにあるコンテンポラリースタイルのおしゃれなキッチン (フラットパネル扉のキャビネット、中間色木目調キャビネット、白いキッチンパネル、セメントタイルのキッチンパネル) の写真
ポートランドにあるコンテンポラリースタイルのおしゃれなキッチン (フラットパネル扉のキャビネット、中間色木目調キャビネット、白いキッチンパネル、セメントタイルのキッチンパネル) の写真
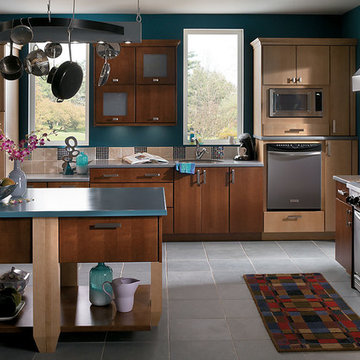
SCHULER CABINETRY
Soho cherry Chestnut with Maple Sesame
A custom-built cabinet solution raises the dishwasher off the floor and is the perfest home for the mircowave
#Lowes Moreno Valley
www.schulercabinetry.com/
www.Lowes.Com/KitchenandBath
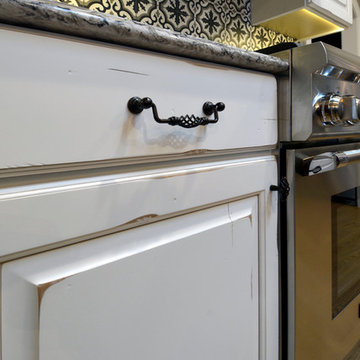
These custom alder cabinets are a distressed white. There is a dull rubbed beige glaze to help the make the distressing apparent. No detail was left unnoticed in this kitchen, including the cabinet hardware. The scroll detailing on the oil rubbed bronze cabinet pulls nicely tie in some of the pattern of the backsplash.
This photo also shows the under cabinet lights that were installed. These lights help to light up the countertop work station much more than an overhead light would.
Photography by Mark Becker
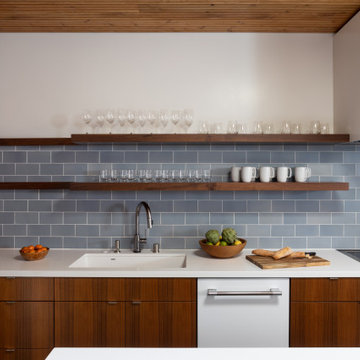
Image of new kitchen flush panel wood cabinets, white solid surface countertop & open shelving.
サンフランシスコにあるコンテンポラリースタイルのおしゃれなキッチン (青いキッチンパネル、セメントタイルのキッチンパネル、アンダーカウンターシンク、フラットパネル扉のキャビネット、中間色木目調キャビネット、人工大理石カウンター、白い調理設備、白いキッチンカウンター) の写真
サンフランシスコにあるコンテンポラリースタイルのおしゃれなキッチン (青いキッチンパネル、セメントタイルのキッチンパネル、アンダーカウンターシンク、フラットパネル扉のキャビネット、中間色木目調キャビネット、人工大理石カウンター、白い調理設備、白いキッチンカウンター) の写真
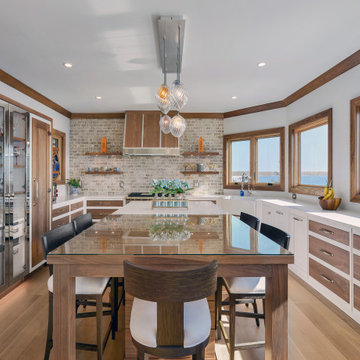
For this newly-built waterfront home on Long Island’s north shore, Bakes & Kropp designed a modern, transitional kitchen and complimentary bathroom spaces. Led by Senior Kitchen Designer Mary Dimichino, the design team drew inspiration from the peaceful water vista framed by the kitchen windows. The result is an open, airy space with clean lines and a soothing mixture of white and walnut finishes tempered by polished metal accents.

Disposé au centre au dessous de la table à manger, le travertin multi-format intégré au milieu du carrelage imitation ciment confère une touche d'originalité à la pièce.
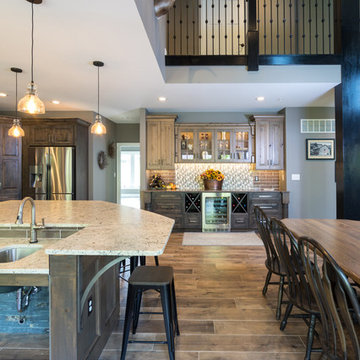
This rustic style kitchen design was created as part of a new home build to be fully wheelchair accessible for an avid home chef. This amazing design includes state of the art appliances, distressed kitchen cabinets in two stain colors, and ample storage including an angled corner pantry. The range and sinks are all specially designed to be wheelchair accessible, and the farmhouse sink also features a pull down faucet. The island is accented with a stone veneer and includes ample seating. A beverage bar with an undercounter wine refrigerator and the open plan design make this perfect place to entertain.
Linda McManus

自然と共に暮らす家-和モダンの平屋
木造・平屋、和モダンの一戸建て住宅。
田園風景の中で、「建築・デザイン」×「自然・アウトドア」が融合し、「豊かな暮らし」を実現する住まいです。
他の地域にある和モダンなおしゃれなキッチン (中間色木目調キャビネット、ステンレスカウンター、白いキッチンパネル、セメントタイルのキッチンパネル、シルバーの調理設備、無垢フローリング、茶色い床、グレーのキッチンカウンター、板張り天井) の写真
他の地域にある和モダンなおしゃれなキッチン (中間色木目調キャビネット、ステンレスカウンター、白いキッチンパネル、セメントタイルのキッチンパネル、シルバーの調理設備、無垢フローリング、茶色い床、グレーのキッチンカウンター、板張り天井) の写真
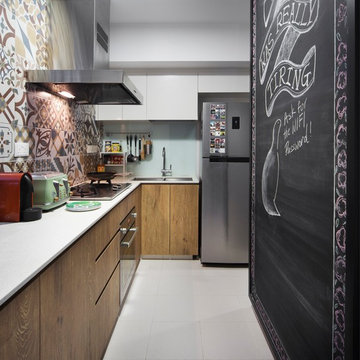
シンガポールにあるコンテンポラリースタイルのおしゃれなキッチン (アンダーカウンターシンク、フラットパネル扉のキャビネット、中間色木目調キャビネット、マルチカラーのキッチンパネル、セメントタイルのキッチンパネル、シルバーの調理設備、アイランドなし、白い床、白いキッチンカウンター) の写真
キッチン (レンガのキッチンパネル、セメントタイルのキッチンパネル、ヴィンテージ仕上げキャビネット、中間色木目調キャビネット) の写真
3