キッチン (レンガのキッチンパネル、セメントタイルのキッチンパネル、サブウェイタイルのキッチンパネル、フラットパネル扉のキャビネット、ステンレスカウンター) の写真
絞り込み:
資材コスト
並び替え:今日の人気順
写真 1〜20 枚目(全 285 枚)
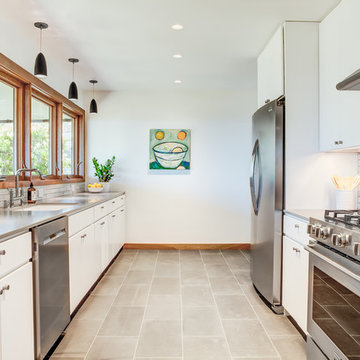
サンフランシスコにある広いコンテンポラリースタイルのおしゃれなキッチン (アンダーカウンターシンク、フラットパネル扉のキャビネット、白いキャビネット、ステンレスカウンター、白いキッチンパネル、シルバーの調理設備、アイランドなし、グレーの床、グレーのキッチンカウンター、サブウェイタイルのキッチンパネル、コンクリートの床) の写真

Alex Maguire
ロンドンにあるコンテンポラリースタイルのおしゃれなペニンシュラキッチン (フラットパネル扉のキャビネット、ステンレスキャビネット、ステンレスカウンター、白いキッチンパネル、サブウェイタイルのキッチンパネル、シルバーの調理設備、濃色無垢フローリング) の写真
ロンドンにあるコンテンポラリースタイルのおしゃれなペニンシュラキッチン (フラットパネル扉のキャビネット、ステンレスキャビネット、ステンレスカウンター、白いキッチンパネル、サブウェイタイルのキッチンパネル、シルバーの調理設備、濃色無垢フローリング) の写真

White Oak solid wood floor, five inch wide planks, selected for clear grain with cool undertones and finished with clear water based poly. Flooring is available unfinished or prefinished and is custom made in the USA by Hull Forest Products. 4-6 week lead time. 1-800-928-9602. www.hullforest.com.

Complete renovation of a 1930's classical townhouse kitchen in New York City's Upper East Side.
ニューヨークにあるラグジュアリーな広いトランジショナルスタイルのおしゃれなキッチン (一体型シンク、フラットパネル扉のキャビネット、白いキャビネット、ステンレスカウンター、マルチカラーのキッチンパネル、セメントタイルのキッチンパネル、シルバーの調理設備、磁器タイルの床、グレーの床、グレーのキッチンカウンター) の写真
ニューヨークにあるラグジュアリーな広いトランジショナルスタイルのおしゃれなキッチン (一体型シンク、フラットパネル扉のキャビネット、白いキャビネット、ステンレスカウンター、マルチカラーのキッチンパネル、セメントタイルのキッチンパネル、シルバーの調理設備、磁器タイルの床、グレーの床、グレーのキッチンカウンター) の写真
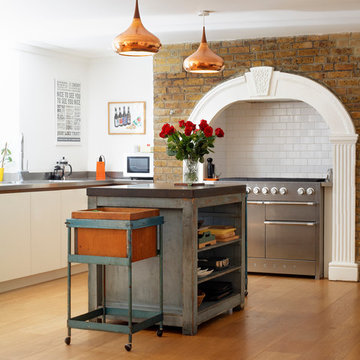
ロンドンにあるヴィクトリアン調のおしゃれなアイランドキッチン (フラットパネル扉のキャビネット、白いキャビネット、ステンレスカウンター、白いキッチンパネル、サブウェイタイルのキッチンパネル、シルバーの調理設備、無垢フローリング) の写真
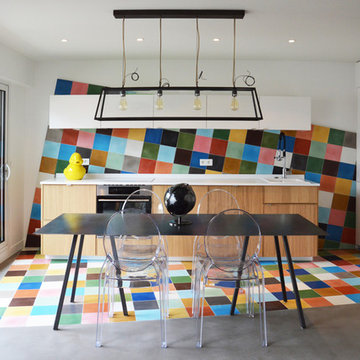
Fuda Jean-Pierre
パリにある小さなコンテンポラリースタイルのおしゃれなI型キッチン (マルチカラーのキッチンパネル、セメントタイルのキッチンパネル、ドロップインシンク、フラットパネル扉のキャビネット、中間色木目調キャビネット、コンクリートの床、アイランドなし、ステンレスカウンター) の写真
パリにある小さなコンテンポラリースタイルのおしゃれなI型キッチン (マルチカラーのキッチンパネル、セメントタイルのキッチンパネル、ドロップインシンク、フラットパネル扉のキャビネット、中間色木目調キャビネット、コンクリートの床、アイランドなし、ステンレスカウンター) の写真
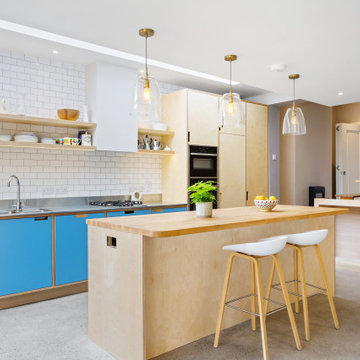
ダブリンにあるコンテンポラリースタイルのおしゃれなキッチン (一体型シンク、フラットパネル扉のキャビネット、淡色木目調キャビネット、ステンレスカウンター、白いキッチンパネル、サブウェイタイルのキッチンパネル、パネルと同色の調理設備、コンクリートの床、グレーの床、グレーのキッチンカウンター) の写真
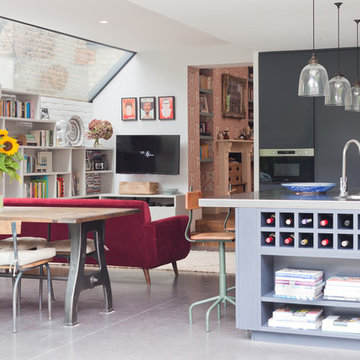
The kitchen island facing the dining and play area houses a breakfast bar for informal family dining, and plenty of storage for books and wine.
Photography: Megan Taylor

他の地域にあるインダストリアルスタイルのおしゃれなキッチン (一体型シンク、フラットパネル扉のキャビネット、ステンレスキャビネット、白いキッチンパネル、サブウェイタイルのキッチンパネル、アイランドなし、ステンレスカウンター、無垢フローリング) の写真
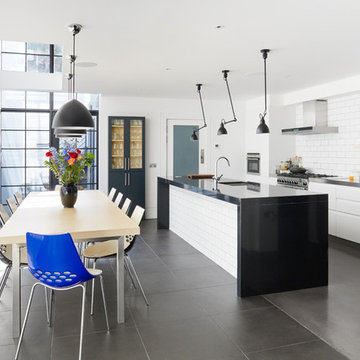
Photo Credit: Andy Beasley
An Industrial styled kitchen with a monochrome design and a splash of blue makes for a sophisticated collection of textures and materials in a space perfect for entertaining. The large format tiles on the floor make the space seem bigger. The feature angle poise lights from the ceiling above the island are an unusual way of using lighting to make a statement. Metro tile splashback is a classic look but still in keeping with the retro feel.
Matt White kitchen with a contrast coloured island means the “work” side of the kitchen is hidden into the walls and the island is the thing to catch your eye first.
Polished concrete floor from Lazenby’s adds to the desired industrial aesthetic and is a great way to bounce light into a basement space.
Large black pendant lights compliment the black framing on the Clement windows Crittall Glazing beautifully. Its worth noting the way the light catches on the framing and casts shadows on the wall. – This is a great way of manipulating light to create a dynamic feature - no need for artwork!
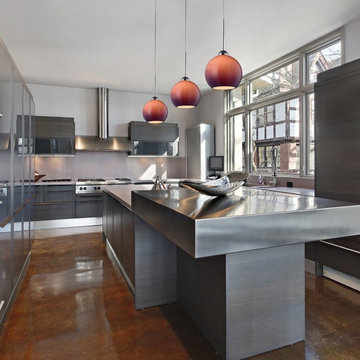
This Cassandra pendant from ELK Lighting's HGTV range features a polished chrome finish. Choose from various colorful glass choices, such as "Purple", as shown here in this modern kitchen application.

Анна Гавричкова/Геннадий Дежурный (LEFT design)
фото Сергей Савин
他の地域にあるインダストリアルスタイルのおしゃれなキッチン (フラットパネル扉のキャビネット、中間色木目調キャビネット、黒いキッチンパネル、サブウェイタイルのキッチンパネル、シルバーの調理設備、濃色無垢フローリング、アイランドなし、茶色い床、ダブルシンク、ステンレスカウンター) の写真
他の地域にあるインダストリアルスタイルのおしゃれなキッチン (フラットパネル扉のキャビネット、中間色木目調キャビネット、黒いキッチンパネル、サブウェイタイルのキッチンパネル、シルバーの調理設備、濃色無垢フローリング、アイランドなし、茶色い床、ダブルシンク、ステンレスカウンター) の写真
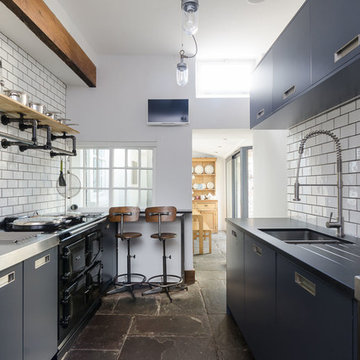
他の地域にあるインダストリアルスタイルのおしゃれなII型キッチン (ダブルシンク、フラットパネル扉のキャビネット、青いキャビネット、ステンレスカウンター、白いキッチンパネル、サブウェイタイルのキッチンパネル、黒い調理設備、アイランドなし) の写真
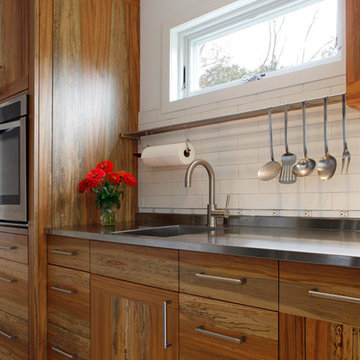
Modern Loft designed and built by Sullivan Building & Design Group.
Kitchen cabinets built by Cider Press Woodworks, made from sustainably harvested Ecuadorian hardwood.
Photo credit: Kathleen Connally

築46年の中古住宅をリノベーションしました。前の持ち主が大切にしてきた住宅をLIFETIME七ツ池としてショールーム兼事務所として蘇らせました。
他の地域にある中くらいなアジアンスタイルのおしゃれなキッチン (フラットパネル扉のキャビネット、中間色木目調キャビネット、ステンレスカウンター、緑のキッチンパネル、サブウェイタイルのキッチンパネル、無垢フローリング、アイランドなし、茶色い床、グレーのキッチンカウンター) の写真
他の地域にある中くらいなアジアンスタイルのおしゃれなキッチン (フラットパネル扉のキャビネット、中間色木目調キャビネット、ステンレスカウンター、緑のキッチンパネル、サブウェイタイルのキッチンパネル、無垢フローリング、アイランドなし、茶色い床、グレーのキッチンカウンター) の写真
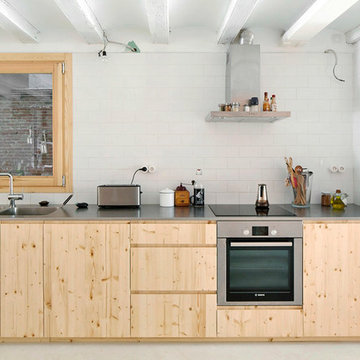
Jose Hevia
バルセロナにある高級な中くらいな北欧スタイルのおしゃれなI型キッチン (ダブルシンク、フラットパネル扉のキャビネット、淡色木目調キャビネット、ステンレスカウンター、白いキッチンパネル、サブウェイタイルのキッチンパネル、シルバーの調理設備、アイランドなし) の写真
バルセロナにある高級な中くらいな北欧スタイルのおしゃれなI型キッチン (ダブルシンク、フラットパネル扉のキャビネット、淡色木目調キャビネット、ステンレスカウンター、白いキッチンパネル、サブウェイタイルのキッチンパネル、シルバーの調理設備、アイランドなし) の写真
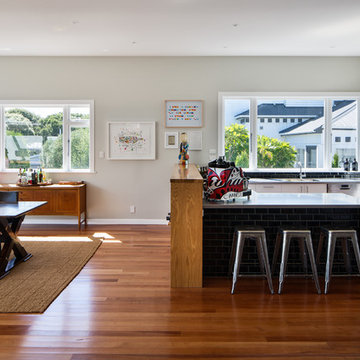
Paul McCredie
ウェリントンにあるコンテンポラリースタイルのおしゃれなキッチン (ダブルシンク、フラットパネル扉のキャビネット、白いキャビネット、ステンレスカウンター、黒いキッチンパネル、サブウェイタイルのキッチンパネル、シルバーの調理設備、無垢フローリング、茶色い床、グレーのキッチンカウンター) の写真
ウェリントンにあるコンテンポラリースタイルのおしゃれなキッチン (ダブルシンク、フラットパネル扉のキャビネット、白いキャビネット、ステンレスカウンター、黒いキッチンパネル、サブウェイタイルのキッチンパネル、シルバーの調理設備、無垢フローリング、茶色い床、グレーのキッチンカウンター) の写真
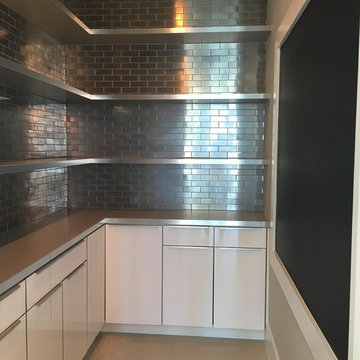
マイアミにある小さなコンテンポラリースタイルのおしゃれなキッチン (フラットパネル扉のキャビネット、白いキャビネット、ステンレスカウンター、メタリックのキッチンパネル、サブウェイタイルのキッチンパネル、コンクリートの床) の写真
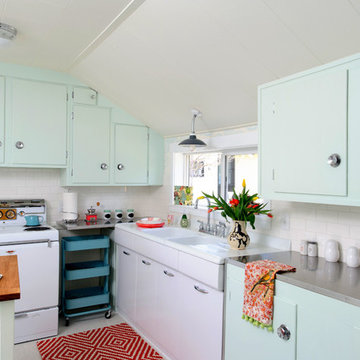
他の地域にあるミッドセンチュリースタイルのおしゃれな独立型キッチン (フラットパネル扉のキャビネット、サブウェイタイルのキッチンパネル、一体型シンク、ステンレスカウンター、白い調理設備、緑のキャビネット、白いキッチンパネル) の写真
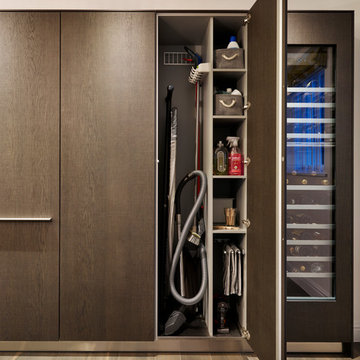
Practical storage - Kitchen designed by Sapphire Spaces | bulthaup Exeter. Photos by Darren Chung.
デヴォンにある高級な広いコンテンポラリースタイルのおしゃれなキッチン (一体型シンク、フラットパネル扉のキャビネット、濃色木目調キャビネット、ステンレスカウンター、白いキッチンパネル、サブウェイタイルのキッチンパネル、磁器タイルの床、シルバーの調理設備) の写真
デヴォンにある高級な広いコンテンポラリースタイルのおしゃれなキッチン (一体型シンク、フラットパネル扉のキャビネット、濃色木目調キャビネット、ステンレスカウンター、白いキッチンパネル、サブウェイタイルのキッチンパネル、磁器タイルの床、シルバーの調理設備) の写真
キッチン (レンガのキッチンパネル、セメントタイルのキッチンパネル、サブウェイタイルのキッチンパネル、フラットパネル扉のキャビネット、ステンレスカウンター) の写真
1