コの字型キッチン (全タイプのキッチンパネルの素材、塗装フローリング) の写真
絞り込み:
資材コスト
並び替え:今日の人気順
写真 1〜20 枚目(全 661 枚)
1/4

Um auch der Stilwand besondere Offenheit zu verleihen wurde unter den Oberschränken und hinter dem Spülbereich auf einen klassischen Fliesenspiegel verzichtet. Stattdessen gibt eine Spiegel-Verkleidung auch dem wandseitigen Küchenbereich eine offene und großzügige Wirkung.
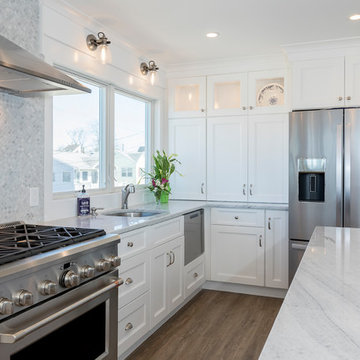
"Its all about the view!" Our client has been dreaming of redesigning and updating her childhood home for years. Her husband, filled me in on the details of the history of this bay front home and the many memories they've made over the years, and we poured love and a little southern charm into the coastal feel of the Kitchen. Our clients traveled here multiple times from their home in North Carolina to meet with me on the details of this beautiful home on the Ocean Gate Bay, and the end result was a beautiful kitchen with an even more beautiful view.
We would like to thank JGP Building and Contracting for the beautiful install.
We would also like to thank Dianne Ahto at https://www.graphicus14.com/ for her beautiful eye and talented photography.

We tried to recycle as much as we could.
The floorboards were from an old mill in yorkshire, rough sawn and then waxed white.
Most of the furniture is from a range of Vintage shops around Hackney and flea markets.
The island is wrapped in the old floorboards as well as the kitchen shelves.

greg abbate
ミラノにある低価格の小さなコンテンポラリースタイルのおしゃれなキッチン (アンダーカウンターシンク、フラットパネル扉のキャビネット、白いキャビネット、メタルタイルのキッチンパネル、シルバーの調理設備、塗装フローリング、アイランドなし、ベージュの床、ベージュのキッチンカウンター) の写真
ミラノにある低価格の小さなコンテンポラリースタイルのおしゃれなキッチン (アンダーカウンターシンク、フラットパネル扉のキャビネット、白いキャビネット、メタルタイルのキッチンパネル、シルバーの調理設備、塗装フローリング、アイランドなし、ベージュの床、ベージュのキッチンカウンター) の写真

Countertop Wood: Reclaimed Chestnut
Category: Wood Table
Construction Style: Flat Grain
Wood Countertop Location: East Hampton, NY
Countertop Thickness: 1-3/4"
Size: Table Top Size: 50" x 98
Table Height: 37"
Shape: Rectangle
Countertop Edge Profile: 1/8" Roundover on top horizontal edges, bottom horizontal edges, and vertical corners
Wood Countertop Finish: Durata® Waterproof Permanent Finish in Matte Sheen
Wood Stain: Natural Wood – No Stain
Designer: Lobkovich
Job: 11945
Countertop Options: 8 drawers, Custom Reclaimed Chestnut Wood Cover plates finished to match the table with brown outlets installed.
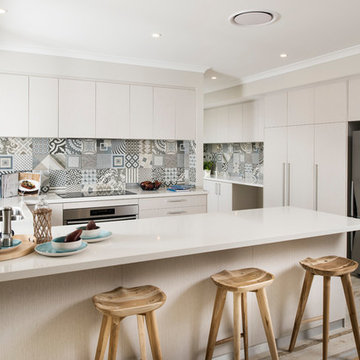
Joel Barbita
パースにある広い北欧スタイルのおしゃれなキッチン (アンダーカウンターシンク、フラットパネル扉のキャビネット、マルチカラーのキッチンパネル、セラミックタイルのキッチンパネル、シルバーの調理設備、塗装フローリング、白いキャビネット、窓) の写真
パースにある広い北欧スタイルのおしゃれなキッチン (アンダーカウンターシンク、フラットパネル扉のキャビネット、マルチカラーのキッチンパネル、セラミックタイルのキッチンパネル、シルバーの調理設備、塗装フローリング、白いキャビネット、窓) の写真

This beautiful yet highly functional space was remodeled for a busy, active family. Flush ceiling beams joined two rooms, and the back wall was extended out six feet to create a new, open layout with areas for cooking, dining, and entertaining. The homeowner is a decorator with a vision for the new kitchen that leverages low-maintenance materials with modern, clean lines. Durable Quartz countertops and full-height slab backsplash sit atop white overlay cabinets around the perimeter, with angled shaker doors and matte brass hardware adding polish. There is a functional “working” island for cooking, storage, and an integrated microwave, as well as a second waterfall-edge island delineated for seating. A soft slate black was chosen for the bases of both islands to ground the center of the space and set them apart from the perimeter. The custom stainless-steel hood features “Cartier” screws detailing matte brass accents and anchors the Wolf 48” dual fuel range. A new window, framed by glass display cabinets, adds brightness along the rear wall, with dark herringbone floors creating a solid presence throughout the space.

他の地域にある広いミッドセンチュリースタイルのおしゃれなキッチン (ダブルシンク、中間色木目調キャビネット、大理石カウンター、ピンクのキッチンパネル、大理石のキッチンパネル、シルバーの調理設備、塗装フローリング、白い床、ピンクのキッチンカウンター、板張り天井) の写真

パリにある広い地中海スタイルのおしゃれなキッチン (ドロップインシンク、フラットパネル扉のキャビネット、白いキャビネット、グレーのキッチンパネル、木材のキッチンパネル、塗装フローリング、グレーの床、白いキッチンカウンター) の写真
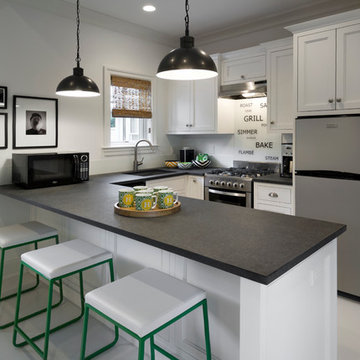
ニューヨークにあるお手頃価格の小さなトランジショナルスタイルのおしゃれなキッチン (アンダーカウンターシンク、落し込みパネル扉のキャビネット、シルバーの調理設備、御影石カウンター、白いキッチンパネル、ガラス板のキッチンパネル、塗装フローリング) の写真
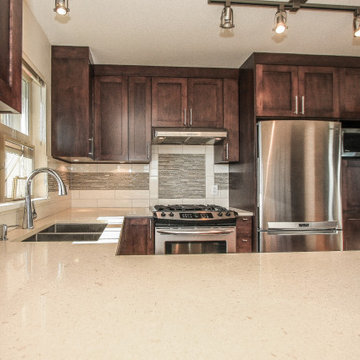
バンクーバーにあるお手頃価格の中くらいなミッドセンチュリースタイルのおしゃれなキッチン (ドロップインシンク、落し込みパネル扉のキャビネット、濃色木目調キャビネット、マルチカラーのキッチンパネル、シルバーの調理設備、アイランドなし、茶色い床、ベージュのキッチンカウンター、御影石カウンター、石タイルのキッチンパネル、塗装フローリング) の写真
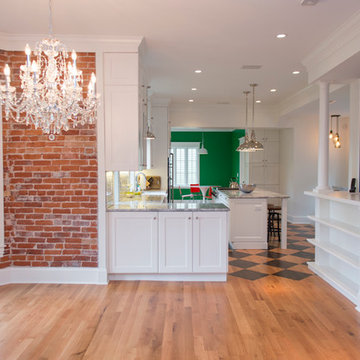
The owners of this older Victorian style home in Denver wanted a fresh updated eclectic look in their kitchen that reflected who they were. We think you'll fall in love with this crisp white and stainless steel kitchen with shaker style cabinets, patterned hardwood floors, white subway tile backsplash, marble countertops and exposed brick walls in the adjoining dining area.

A cute mission style home in downtown Sacramento is home to a couple whose style runs a little more eclectic. We elevated the cabinets to the fullest height of the wall and topped with textured painted mesh lit uppers. We kept the original soapstone counters and redesigned the lower base cabinets for more functionality and a modern aesthetic. All painted surfaces including the wood floors are Farrow and Ball. What makes this space really special? The swing of course!

La cucina in muratura si sviluppa con una conformazione a C e si affaccia sulla sala da pranzo.
トゥーリンにあるお手頃価格の広いラスティックスタイルのおしゃれなキッチン (ドロップインシンク、ルーバー扉のキャビネット、淡色木目調キャビネット、木材カウンター、白いキッチンパネル、ボーダータイルのキッチンパネル、シルバーの調理設備、塗装フローリング、茶色い床、茶色いキッチンカウンター) の写真
トゥーリンにあるお手頃価格の広いラスティックスタイルのおしゃれなキッチン (ドロップインシンク、ルーバー扉のキャビネット、淡色木目調キャビネット、木材カウンター、白いキッチンパネル、ボーダータイルのキッチンパネル、シルバーの調理設備、塗装フローリング、茶色い床、茶色いキッチンカウンター) の写真
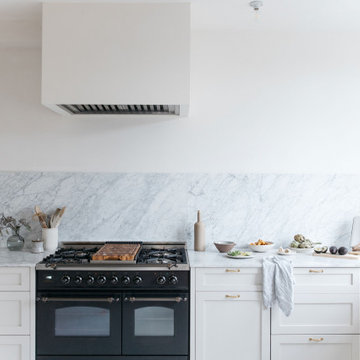
Inspired by a bespoke English design.
Kitchen elements are: Light grey/cream cabinetry (Classic Grey- Benjamin Moore), carrara marble countertops (Thin- 2cm), a large window behind the sink (Swing out), floor to ceiling cabinetry with integrated appliances (Fridge and dishwasher), brass hardware (Vintage style with latch feature), and a large range/cooking area.

View of kitchen with breakfast room beyond in addition to existing house.
Alise O'Brien Photography
セントルイスにあるコンテンポラリースタイルのおしゃれなキッチン (フラットパネル扉のキャビネット、黒いキャビネット、ステンレスカウンター、グレーのキッチンパネル、石スラブのキッチンパネル、シルバーの調理設備、シングルシンク、塗装フローリング、黒い床) の写真
セントルイスにあるコンテンポラリースタイルのおしゃれなキッチン (フラットパネル扉のキャビネット、黒いキャビネット、ステンレスカウンター、グレーのキッチンパネル、石スラブのキッチンパネル、シルバーの調理設備、シングルシンク、塗装フローリング、黒い床) の写真
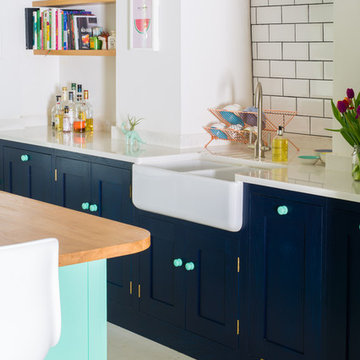
This Shaker style kitchen has perimeter cabinets are painted in Little Greene Dock Blue with wooden handles painted in Green Verditer . The perimeter worktop is an Engineered Quartz in Bianco Nuvolo with a small upstand with a Shaws double Belfast style ceramic sink with a brushed Nickel mixer tap. The drainer grooves have been rebated into the Arenastone engineered quartz worktop at the back of the sink which sits in the old fireplace.
Photography by Charlie O'Beirne
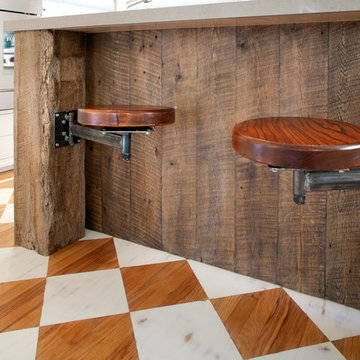
Custom swing-arm stools were made for the reclaimed wood island. The existing floors were refinished, painted, and then buffed.
ロサンゼルスにあるトラディショナルスタイルのおしゃれなキッチン (エプロンフロントシンク、インセット扉のキャビネット、白いキャビネット、クオーツストーンカウンター、白いキッチンパネル、セラミックタイルのキッチンパネル、パネルと同色の調理設備、塗装フローリング) の写真
ロサンゼルスにあるトラディショナルスタイルのおしゃれなキッチン (エプロンフロントシンク、インセット扉のキャビネット、白いキャビネット、クオーツストーンカウンター、白いキッチンパネル、セラミックタイルのキッチンパネル、パネルと同色の調理設備、塗装フローリング) の写真

ナッシュビルにある高級な巨大なエクレクティックスタイルのおしゃれなキッチン (エプロンフロントシンク、インセット扉のキャビネット、黒いキャビネット、クオーツストーンカウンター、白いキッチンパネル、セラミックタイルのキッチンパネル、パネルと同色の調理設備、塗装フローリング、青い床、白いキッチンカウンター) の写真

This kitchen is stocked full of personal details for this lovely retired couple living the dream in their beautiful country home. Terri loves to garden and can her harvested fruits and veggies and has filled her double door pantry full of her beloved canned creations. The couple has a large family to feed and when family comes to visit - the open concept kitchen, loads of storage and countertop space as well as giant kitchen island has transformed this space into the family gathering spot - lots of room for plenty of cooks in this kitchen! Tucked into the corner is a thoughtful kitchen office space. Possibly our favorite detail is the green custom painted island with inset bar sink, making this not only a great functional space but as requested by the homeowner, the island is an exact paint match to their dining room table that leads into the grand kitchen and ties everything together so beautifully.
コの字型キッチン (全タイプのキッチンパネルの素材、塗装フローリング) の写真
1