コの字型キッチン (全タイプのキッチンパネルの素材、銅製カウンター、クオーツストーンカウンター) の写真
絞り込み:
資材コスト
並び替え:今日の人気順
写真 1〜20 枚目(全 89,392 枚)
1/5

Welcome to this captivating house renovation, a harmonious fusion of natural allure and modern aesthetics. The kitchen welcomes you with its elegant combination of bamboo and black cabinets, where organic textures meet sleek sophistication. The centerpiece of the living area is a dramatic full-size black porcelain slab fireplace, exuding contemporary flair and making a bold statement. Ascend the floating stair, accented with a sleek glass handrail, and experience a seamless transition between floors, elevating the sense of open space and modern design. As you explore further, you'll discover three modern bathrooms, each featuring similar design elements with bamboo and black accents, creating a cohesive and inviting atmosphere throughout the home. Embrace the essence of this remarkable renovation, where nature-inspired materials and sleek finishes harmonize to create a stylish and inviting living space.

サンフランシスコにあるラグジュアリーな中くらいなトランジショナルスタイルのおしゃれなキッチン (アンダーカウンターシンク、シェーカースタイル扉のキャビネット、クオーツストーンカウンター、白いキッチンパネル、クオーツストーンのキッチンパネル、黒い調理設備、無垢フローリング、茶色い床、白いキッチンカウンター、折り上げ天井、板張り天井、中間色木目調キャビネット) の写真
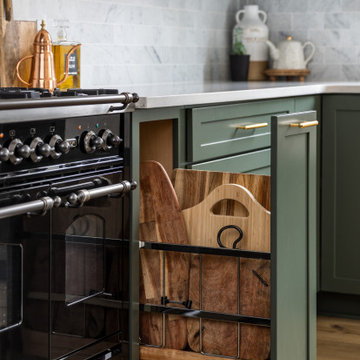
デトロイトにある高級な広いトラディショナルスタイルのおしゃれなキッチン (エプロンフロントシンク、シェーカースタイル扉のキャビネット、緑のキャビネット、クオーツストーンカウンター、白いキッチンパネル、大理石のキッチンパネル、シルバーの調理設備、淡色無垢フローリング、ベージュの床、白いキッチンカウンター) の写真

In the original kitchen valuable counter space was taken up by small appliances. Out of the way of the main work zones, small appliances are now consolidated into one space and concealed behind bifold doors for easy access at countertop height.

シカゴにある広いトランジショナルスタイルのおしゃれなキッチン (アンダーカウンターシンク、フラットパネル扉のキャビネット、淡色木目調キャビネット、クオーツストーンカウンター、クオーツストーンのキッチンパネル、パネルと同色の調理設備、無垢フローリング、茶色い床、白いキッチンカウンター、表し梁、白いキッチンパネル) の写真

Mid Century Kitchen
ロサンゼルスにあるお手頃価格の中くらいなミッドセンチュリースタイルのおしゃれなキッチン (アンダーカウンターシンク、フラットパネル扉のキャビネット、中間色木目調キャビネット、クオーツストーンカウンター、白いキッチンパネル、磁器タイルのキッチンパネル、シルバーの調理設備、磁器タイルの床、白いキッチンカウンター、アイランドなし、グレーの床) の写真
ロサンゼルスにあるお手頃価格の中くらいなミッドセンチュリースタイルのおしゃれなキッチン (アンダーカウンターシンク、フラットパネル扉のキャビネット、中間色木目調キャビネット、クオーツストーンカウンター、白いキッチンパネル、磁器タイルのキッチンパネル、シルバーの調理設備、磁器タイルの床、白いキッチンカウンター、アイランドなし、グレーの床) の写真

Open Kitchen with large island. Two-tone cabinetry with decorative end panels. White quartz counters with stainless steel hood and brass pendant light fixtures.

The heart of the home, this kitchen is bright and full of natural light. Floating shelves hold dishes while a large island provides work space and storage. Cambria quartz countertops.
Inspiro 8
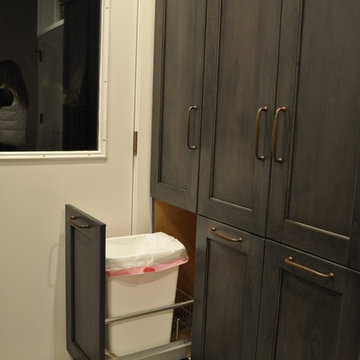
Our carpenters labored every detail from chainsaws to the finest of chisels and brad nails to achieve this eclectic industrial design. This project was not about just putting two things together, it was about coming up with the best solutions to accomplish the overall vision. A true meeting of the minds was required around every turn to achieve "rough" in its most luxurious state.
PhotographerLink

When this suburban family decided to renovate their kitchen, they knew that they wanted a little more space. Advance Design worked together with the homeowner to design a kitchen that would work for a large family who loved to gather regularly and always ended up in the kitchen! So the project began with extending out an exterior wall to accommodate a larger island and more moving-around space between the island and the perimeter cabinetry.
Style was important to the cook, who began collecting accessories and photos of the look she loved for months prior to the project design. She was drawn to the brightness of whites and grays, and the design accentuated this color palette brilliantly with the incorporation of a warm shade of brown woods that originated from a dining room table that was a family favorite. Classic gray and white cabinetry from Dura Supreme hits the mark creating a perfect balance between bright and subdued. Hints of gray appear in the bead board detail peeking just behind glass doors, and in the application of the handsome floating wood shelves between cabinets. White subway tile is made extra interesting with the application of dark gray grout lines causing it to be a subtle but noticeable detail worthy of attention.
Suede quartz Silestone graces the countertops with a soft matte hint of color that contrasts nicely with the presence of white painted cabinetry finished smartly with the brightness of a milky white farm sink. Old melds nicely with new, as antique bronze accents are sprinkled throughout hardware and fixtures, and work together unassumingly with the sleekness of stainless steel appliances.
The grace and timelessness of this sparkling new kitchen maintains the charm and character of a space that has seen generations past. And now this family will enjoy this new space for many more generations to come in the future with the help of the team at Advance Design Studio.
Dura Supreme Cabinetry
Photographer: Joe Nowak
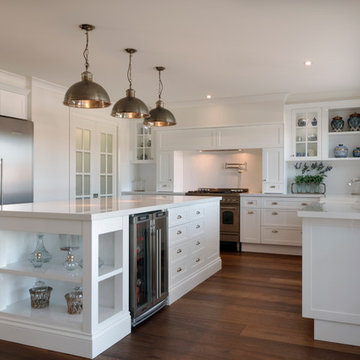
ブリスベンにあるラグジュアリーな広いトラディショナルスタイルのおしゃれなキッチン (エプロンフロントシンク、シェーカースタイル扉のキャビネット、白いキャビネット、クオーツストーンカウンター、白いキッチンパネル、サブウェイタイルのキッチンパネル、シルバーの調理設備、無垢フローリング) の写真
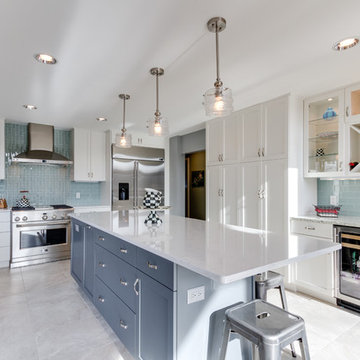
Designed by Reico Kitchen & Bath in Annapolis, MD, this modern kitchen remodel features Executive Cabinets in Super White Paint on the perimeter and Sherwin Williams Web Gray on the island. Countertops feature Cambria in Torquay and Vetrazzo in Palladian Gray.
Photos courtesy of BTW Images LLC / www.btwimages.com
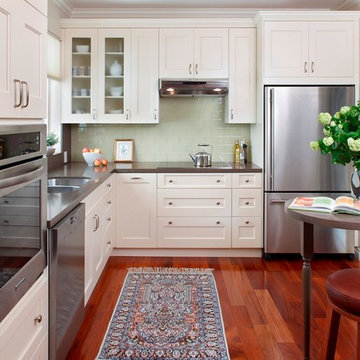
Eric Rorer
サンフランシスコにある中くらいなトラディショナルスタイルのおしゃれなキッチン (ダブルシンク、クオーツストーンカウンター、緑のキッチンパネル、シルバーの調理設備、ガラスタイルのキッチンパネル、落し込みパネル扉のキャビネット、白いキャビネット、無垢フローリング) の写真
サンフランシスコにある中くらいなトラディショナルスタイルのおしゃれなキッチン (ダブルシンク、クオーツストーンカウンター、緑のキッチンパネル、シルバーの調理設備、ガラスタイルのキッチンパネル、落し込みパネル扉のキャビネット、白いキャビネット、無垢フローリング) の写真
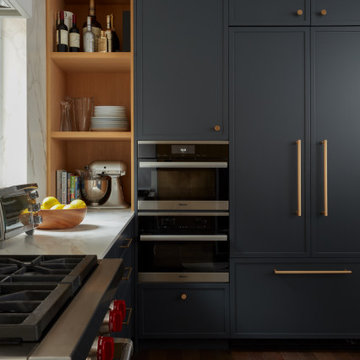
トロントにあるラグジュアリーな中くらいなトランジショナルスタイルのおしゃれなキッチン (アンダーカウンターシンク、シェーカースタイル扉のキャビネット、青いキャビネット、クオーツストーンカウンター、白いキッチンパネル、クオーツストーンのキッチンパネル、パネルと同色の調理設備、無垢フローリング、茶色い床、白いキッチンカウンター) の写真
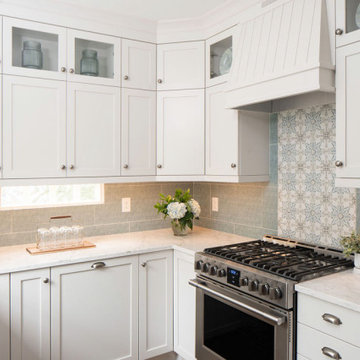
Small But Mighty | Minneapolis, MN | Sawhill
Farmhouse Kitchen, Minneapolis
Small But Mighty kitchen remodel by Sawhill, a design/build/remodel firm based in Minneapolis, Minnesota. To learn more about us and see additional examples of our work, visit www.sawhillkitchens.com
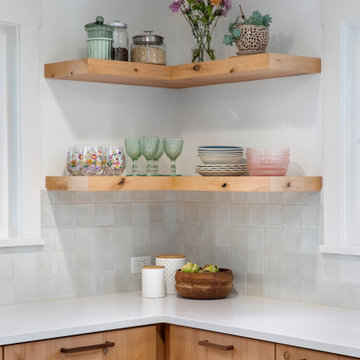
Alder floating shelves in the corner of this kitchen remodel in Lake Oswego, Oregon add space for decorative items.
ポートランドにあるラグジュアリーな巨大な北欧スタイルのおしゃれなキッチン (ドロップインシンク、フラットパネル扉のキャビネット、淡色木目調キャビネット、クオーツストーンカウンター、白いキッチンパネル、セラミックタイルのキッチンパネル、シルバーの調理設備、淡色無垢フローリング、茶色い床、白いキッチンカウンター) の写真
ポートランドにあるラグジュアリーな巨大な北欧スタイルのおしゃれなキッチン (ドロップインシンク、フラットパネル扉のキャビネット、淡色木目調キャビネット、クオーツストーンカウンター、白いキッチンパネル、セラミックタイルのキッチンパネル、シルバーの調理設備、淡色無垢フローリング、茶色い床、白いキッチンカウンター) の写真
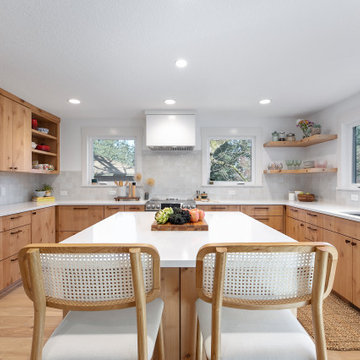
The mix of Japanese and Scandinavian design styles creates the Japandi look of this kitchen design, which has sleek lines and organic features.
ポートランドにあるラグジュアリーな巨大な北欧スタイルのおしゃれなキッチン (ドロップインシンク、フラットパネル扉のキャビネット、淡色木目調キャビネット、クオーツストーンカウンター、白いキッチンパネル、セラミックタイルのキッチンパネル、シルバーの調理設備、淡色無垢フローリング、茶色い床、白いキッチンカウンター) の写真
ポートランドにあるラグジュアリーな巨大な北欧スタイルのおしゃれなキッチン (ドロップインシンク、フラットパネル扉のキャビネット、淡色木目調キャビネット、クオーツストーンカウンター、白いキッチンパネル、セラミックタイルのキッチンパネル、シルバーの調理設備、淡色無垢フローリング、茶色い床、白いキッチンカウンター) の写真
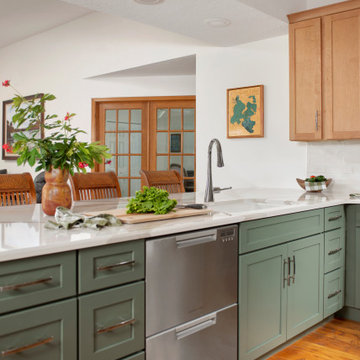
A great example of use of color in a kitchen space. We utilized seafoam green and light wood stained cabinets in this renovation in Spring Hill, FL. Other features include a double dishwasher and oversized subway tile.
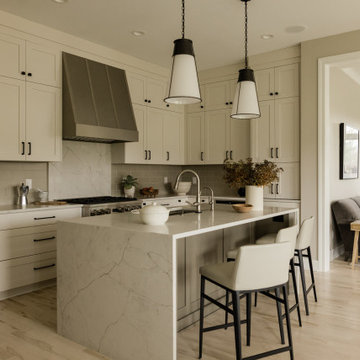
他の地域にある高級な中くらいなトランジショナルスタイルのおしゃれなキッチン (アンダーカウンターシンク、落し込みパネル扉のキャビネット、ベージュのキャビネット、クオーツストーンカウンター、グレーのキッチンパネル、セラミックタイルのキッチンパネル、シルバーの調理設備、淡色無垢フローリング、白いキッチンカウンター) の写真
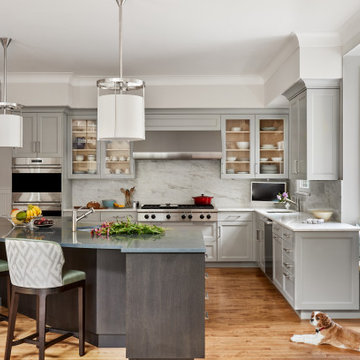
Today’s traditional kitchens are nothing like the overly embellished ones of the ‘90’s & early 2000’s, replete with intricately carved posts, columns, corbels, overlays and moldings. Today’s classic kitchen is edited down to time honored elements, simpler trims, with some contemporary touches.
Recessed panel doors with a beveled inner profile, and slab drawers with a rounded outer trim, line the perimeter. The main body of the island is “L”-shaped, but the overhang is curved, repeating the curved breakfast nook window and paneled banquette. Clean-lined slab doors and drawers allow the island’s shapely form to shine. Two tones again prove popular, with gray paint on the perimeter and rift-cut white oak stained dark brown on the island. Clear glass doors flanking the hood have natural maple interiors to brighten the expanse of cabinetry. In the dining room, the upper glass doors of the hutch cabinets have matching painted interiors for a more formal look.
Crown molding is an uncluttered cove, and under cabinet lighting is discreetly hidden in the recessed bottoms. Frosted drum pendants and a linear dining chandelier holding frosted glass “candles” are unapologetically contemporary. Perimeter countertops and backsplashes are subtly veined marble, while the island top is gray quartz.
This project was done in collaboration with Kathleen Walsh Interiors. Photography by Rikki Snyder.
コの字型キッチン (全タイプのキッチンパネルの素材、銅製カウンター、クオーツストーンカウンター) の写真
1