ダイニングキッチン (全タイプのキッチンパネルの素材、コンクリートカウンター、無垢フローリング) の写真
絞り込み:
資材コスト
並び替え:今日の人気順
写真 1〜20 枚目(全 734 枚)
1/5
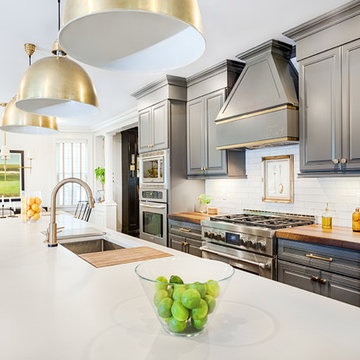
Iris Bachman Photography
ニューヨークにあるお手頃価格の中くらいなトランジショナルスタイルのおしゃれなキッチン (アンダーカウンターシンク、レイズドパネル扉のキャビネット、グレーのキャビネット、コンクリートカウンター、白いキッチンパネル、サブウェイタイルのキッチンパネル、シルバーの調理設備、無垢フローリング、茶色い床、マルチカラーのキッチンカウンター) の写真
ニューヨークにあるお手頃価格の中くらいなトランジショナルスタイルのおしゃれなキッチン (アンダーカウンターシンク、レイズドパネル扉のキャビネット、グレーのキャビネット、コンクリートカウンター、白いキッチンパネル、サブウェイタイルのキッチンパネル、シルバーの調理設備、無垢フローリング、茶色い床、マルチカラーのキッチンカウンター) の写真
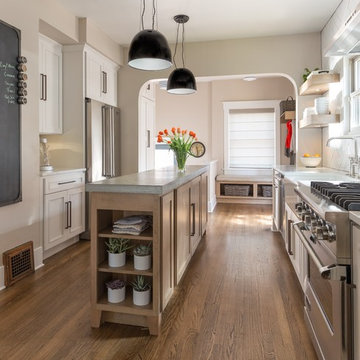
Kitchen remodel by Basements & Beyond
デンバーにあるトランジショナルスタイルのおしゃれなキッチン (エプロンフロントシンク、シェーカースタイル扉のキャビネット、白いキャビネット、コンクリートカウンター、白いキッチンパネル、サブウェイタイルのキッチンパネル、シルバーの調理設備、無垢フローリング、茶色い床) の写真
デンバーにあるトランジショナルスタイルのおしゃれなキッチン (エプロンフロントシンク、シェーカースタイル扉のキャビネット、白いキャビネット、コンクリートカウンター、白いキッチンパネル、サブウェイタイルのキッチンパネル、シルバーの調理設備、無垢フローリング、茶色い床) の写真
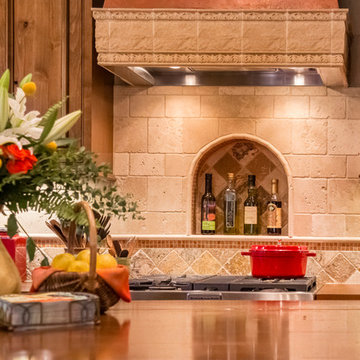
セントルイスにある高級な小さな地中海スタイルのおしゃれなキッチン (エプロンフロントシンク、シェーカースタイル扉のキャビネット、中間色木目調キャビネット、コンクリートカウンター、ベージュキッチンパネル、石タイルのキッチンパネル、シルバーの調理設備、無垢フローリング) の写真
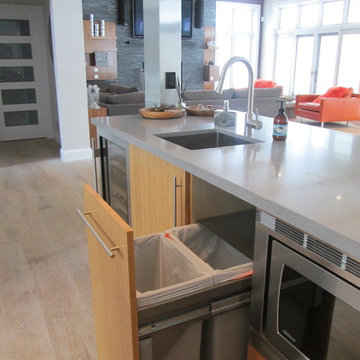
This contemporary gourmet kitchen is inspired by the urban restaurant kitchen. It features bamboo and white slab doors, stainless steel open shelves, stainless framed glass doors and appliance garages. All the counter surfaces are Ceasarstone quartz. The stainless details of the uppers reappear in the form of stainless hardware, toe kicks on the warm tones of the bamboo base cabinets.

Cheryl McIntosh Photographer | greatthingsaredone.com
他の地域にあるラグジュアリーな中くらいな北欧スタイルのおしゃれなキッチン (アンダーカウンターシンク、フラットパネル扉のキャビネット、白いキャビネット、コンクリートカウンター、白いキッチンパネル、セラミックタイルのキッチンパネル、パネルと同色の調理設備、無垢フローリング、茶色い床、グレーのキッチンカウンター) の写真
他の地域にあるラグジュアリーな中くらいな北欧スタイルのおしゃれなキッチン (アンダーカウンターシンク、フラットパネル扉のキャビネット、白いキャビネット、コンクリートカウンター、白いキッチンパネル、セラミックタイルのキッチンパネル、パネルと同色の調理設備、無垢フローリング、茶色い床、グレーのキッチンカウンター) の写真
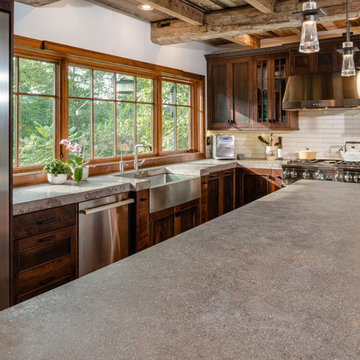
Phoenix Photographic
デトロイトにある高級な広いラスティックスタイルのおしゃれなキッチン (エプロンフロントシンク、インセット扉のキャビネット、ヴィンテージ仕上げキャビネット、コンクリートカウンター、白いキッチンパネル、サブウェイタイルのキッチンパネル、シルバーの調理設備、無垢フローリング、茶色い床、グレーのキッチンカウンター) の写真
デトロイトにある高級な広いラスティックスタイルのおしゃれなキッチン (エプロンフロントシンク、インセット扉のキャビネット、ヴィンテージ仕上げキャビネット、コンクリートカウンター、白いキッチンパネル、サブウェイタイルのキッチンパネル、シルバーの調理設備、無垢フローリング、茶色い床、グレーのキッチンカウンター) の写真
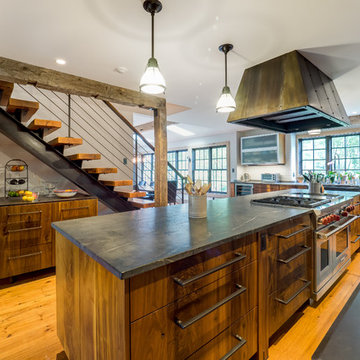
Rustic materials balanced with thoughtful design and layout make this home remodel cozy and comfortable, even for the puppy!
他の地域にある広いカントリー風のおしゃれなキッチン (エプロンフロントシンク、無垢フローリング、コンクリートカウンター、白いキッチンパネル、石タイルのキッチンパネル、シルバーの調理設備、フラットパネル扉のキャビネット、中間色木目調キャビネット) の写真
他の地域にある広いカントリー風のおしゃれなキッチン (エプロンフロントシンク、無垢フローリング、コンクリートカウンター、白いキッチンパネル、石タイルのキッチンパネル、シルバーの調理設備、フラットパネル扉のキャビネット、中間色木目調キャビネット) の写真
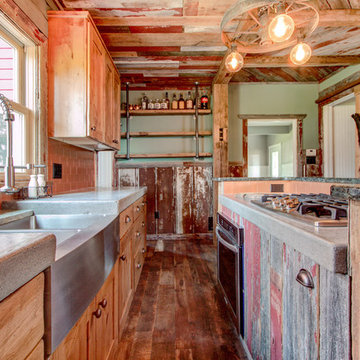
Dura supreme Cabinetry
Napa panel door, Knotty Alder wood, Custom stain & distressed finish
Photography by Kayser Photography of Lake Geneva Wi
ミルウォーキーにあるお手頃価格の小さなラスティックスタイルのおしゃれなキッチン (落し込みパネル扉のキャビネット、淡色木目調キャビネット、エプロンフロントシンク、コンクリートカウンター、ベージュキッチンパネル、セラミックタイルのキッチンパネル、パネルと同色の調理設備、無垢フローリング) の写真
ミルウォーキーにあるお手頃価格の小さなラスティックスタイルのおしゃれなキッチン (落し込みパネル扉のキャビネット、淡色木目調キャビネット、エプロンフロントシンク、コンクリートカウンター、ベージュキッチンパネル、セラミックタイルのキッチンパネル、パネルと同色の調理設備、無垢フローリング) の写真
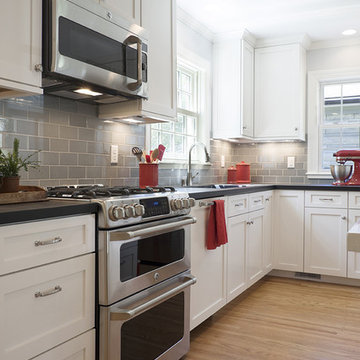
Construction by Deep Creek Builders,
Photography by Sara Rounsavall
ルイビルにあるお手頃価格の中くらいなトランジショナルスタイルのおしゃれなキッチン (アンダーカウンターシンク、シェーカースタイル扉のキャビネット、白いキャビネット、コンクリートカウンター、グレーのキッチンパネル、セラミックタイルのキッチンパネル、シルバーの調理設備、無垢フローリング) の写真
ルイビルにあるお手頃価格の中くらいなトランジショナルスタイルのおしゃれなキッチン (アンダーカウンターシンク、シェーカースタイル扉のキャビネット、白いキャビネット、コンクリートカウンター、グレーのキッチンパネル、セラミックタイルのキッチンパネル、シルバーの調理設備、無垢フローリング) の写真

フェニックスにあるお手頃価格の中くらいなエクレクティックスタイルのおしゃれなキッチン (ダブルシンク、レイズドパネル扉のキャビネット、中間色木目調キャビネット、コンクリートカウンター、黒いキッチンパネル、セラミックタイルのキッチンパネル、白い調理設備、無垢フローリング、茶色い床、白いキッチンカウンター) の写真

This remodel of a three-story San Francisco Victorian honors the timeless design while breathing fresh, modern life into the home. The clients’ new favorite room - the kitchen - is now bathed in light due to a skylight and floor-to-ceiling bi-folding steel framed doors. Beautiful custom wood cabinets and wood details add warmth, gorgeous tiles insert rich color and personality while the handcrafted concrete counters and sink bring a modern and functional touch. A new a arch opening into the kitchen matches the original casing detail – a way to pay homage to what was.
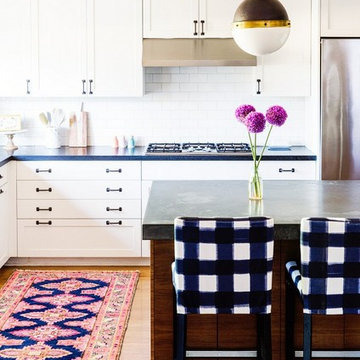
Elijah Hoffman
ポートランドにある中くらいなエクレクティックスタイルのおしゃれなキッチン (白いキャビネット、コンクリートカウンター、白いキッチンパネル、サブウェイタイルのキッチンパネル、シルバーの調理設備、無垢フローリング) の写真
ポートランドにある中くらいなエクレクティックスタイルのおしゃれなキッチン (白いキャビネット、コンクリートカウンター、白いキッチンパネル、サブウェイタイルのキッチンパネル、シルバーの調理設備、無垢フローリング) の写真

Madeval Fusion Line, Melamine, Laquer
ヒューストンにある高級な広いコンテンポラリースタイルのおしゃれなキッチン (アンダーカウンターシンク、フラットパネル扉のキャビネット、中間色木目調キャビネット、コンクリートカウンター、グレーのキッチンパネル、ガラスタイルのキッチンパネル、シルバーの調理設備、無垢フローリング) の写真
ヒューストンにある高級な広いコンテンポラリースタイルのおしゃれなキッチン (アンダーカウンターシンク、フラットパネル扉のキャビネット、中間色木目調キャビネット、コンクリートカウンター、グレーのキッチンパネル、ガラスタイルのキッチンパネル、シルバーの調理設備、無垢フローリング) の写真
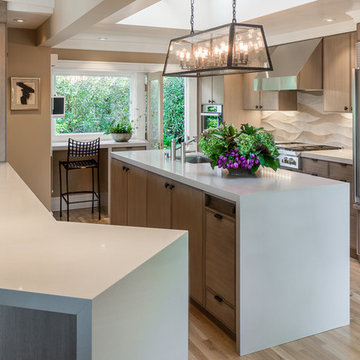
Elegant modern kitchen created by combining custom cabinets, ceasar stone counter tops, Artistic Tile backsplash and Gregorious Pineo LIght Fixture. Custom cabinets all finished by hand with custom color and glaze by Fabian Fine furniture. Photos by Christopher Stark

David Livingston
サクラメントにあるラスティックスタイルのおしゃれなキッチン (エプロンフロントシンク、フラットパネル扉のキャビネット、濃色木目調キャビネット、コンクリートカウンター、ガラスまたは窓のキッチンパネル、無垢フローリング、グレーのキッチンカウンター、パネルと同色の調理設備) の写真
サクラメントにあるラスティックスタイルのおしゃれなキッチン (エプロンフロントシンク、フラットパネル扉のキャビネット、濃色木目調キャビネット、コンクリートカウンター、ガラスまたは窓のキッチンパネル、無垢フローリング、グレーのキッチンカウンター、パネルと同色の調理設備) の写真
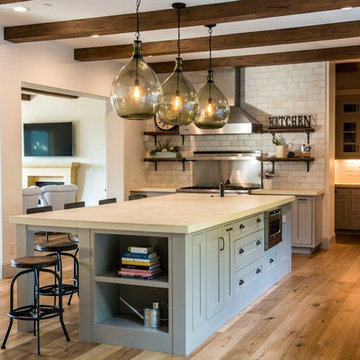
サンフランシスコにあるラグジュアリーな広いカントリー風のおしゃれなキッチン (エプロンフロントシンク、シェーカースタイル扉のキャビネット、グレーのキャビネット、コンクリートカウンター、グレーのキッチンパネル、サブウェイタイルのキッチンパネル、シルバーの調理設備、無垢フローリング、ベージュの床、ベージュのキッチンカウンター) の写真
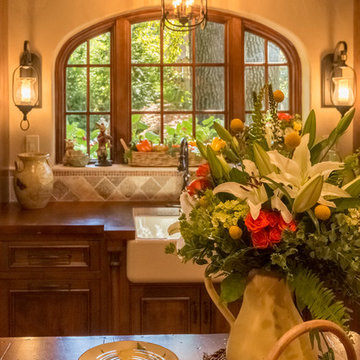
セントルイスにある高級な小さな地中海スタイルのおしゃれなキッチン (エプロンフロントシンク、シェーカースタイル扉のキャビネット、中間色木目調キャビネット、コンクリートカウンター、ベージュキッチンパネル、石タイルのキッチンパネル、シルバーの調理設備、無垢フローリング) の写真
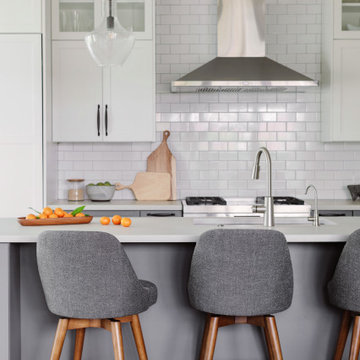
シカゴにあるトランジショナルスタイルのおしゃれなキッチン (アンダーカウンターシンク、シェーカースタイル扉のキャビネット、白いキャビネット、コンクリートカウンター、白いキッチンパネル、サブウェイタイルのキッチンパネル、シルバーの調理設備、無垢フローリング、白いキッチンカウンター) の写真
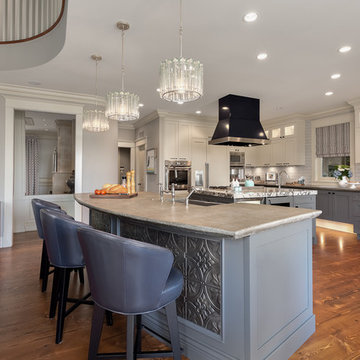
Beyond Beige Interior Design | www.beyondbeige.com | Ph: 604-876-3800 | Photography By Provoke Studios | Furniture Purchased From The Living Lab Furniture Co
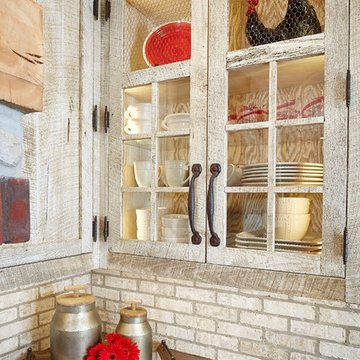
The most notable design component is the exceptional use of reclaimed wood throughout nearly every application. Sourced from not only one, but two different Indiana barns, this hand hewn and rough sawn wood is used in a variety of applications including custom cabinetry with a white glaze finish, dark stained window casing, butcher block island countertop and handsome woodwork on the fireplace mantel, range hood, and ceiling. Underfoot, Oak wood flooring is salvaged from a tobacco barn, giving it its unique tone and rich shine that comes only from the unique process of drying and curing tobacco.
Photo Credit: Ashley Avila
ダイニングキッチン (全タイプのキッチンパネルの素材、コンクリートカウンター、無垢フローリング) の写真
1