キッチン (全タイプのキッチンパネルの素材、塗装板張りの天井、ベージュのキッチンカウンター、エプロンフロントシンク) の写真
絞り込み:
資材コスト
並び替え:今日の人気順
写真 1〜20 枚目(全 52 枚)
1/5

BRAVA MARFIL - RU706
Brava Marfil’s warm taupe background and rich brown marbling create an understated decadence that’s timeless and distinctive.
PATTERN: VEINEDFINISH: POLISHEDCOLLECTION: CASCINASLAB SIZE: JUMBO (65" X 130")
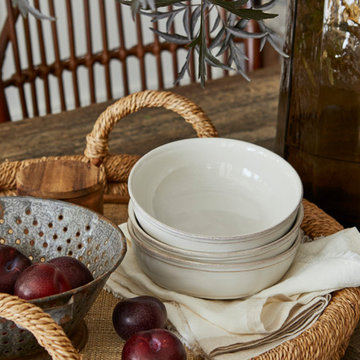
In this open concept kitchen, you'll discover an inviting, spacious island that's perfect for gatherings and gourmet cooking. With meticulous attention to detail, custom woodwork adorns every part of this culinary haven, from the richly decorated cabinets to the shiplap ceiling, offering both warmth and sophistication that you'll appreciate.
The glistening countertops highlight the wood's natural beauty, while a suite of top-of-the-line appliances seamlessly combines practicality and luxury, making your cooking experience a breeze. The prominent farmhouse sink adds practicality and charm, and a counter bar sink in the island provides extra convenience, tailored just for you.
Bathed in natural light, this kitchen transforms into a welcoming masterpiece, offering a sanctuary for both culinary creativity and shared moments of joy. Count on the quality, just like many others have. Let's make your culinary dreams come true. Take action today and experience the difference.
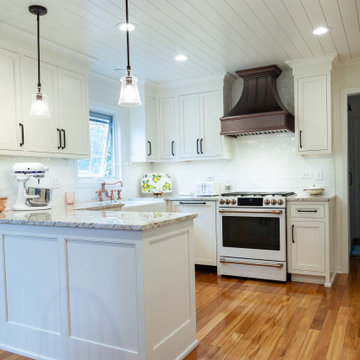
シカゴにある高級な中くらいなカントリー風のおしゃれなキッチン (エプロンフロントシンク、インセット扉のキャビネット、白いキャビネット、御影石カウンター、白いキッチンパネル、磁器タイルのキッチンパネル、白い調理設備、淡色無垢フローリング、オレンジの床、ベージュのキッチンカウンター、塗装板張りの天井) の写真
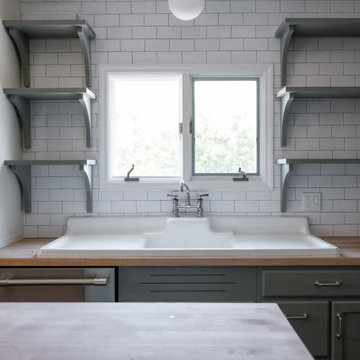
Chef’s Kitchen in Hyde Park, NY House Close to The Culinary Institute of America
高級な中くらいなカントリー風のおしゃれなキッチン (エプロンフロントシンク、オープンシェルフ、緑のキャビネット、木材カウンター、白いキッチンパネル、セラミックタイルのキッチンパネル、シルバーの調理設備、ラミネートの床、茶色い床、ベージュのキッチンカウンター、塗装板張りの天井) の写真
高級な中くらいなカントリー風のおしゃれなキッチン (エプロンフロントシンク、オープンシェルフ、緑のキャビネット、木材カウンター、白いキッチンパネル、セラミックタイルのキッチンパネル、シルバーの調理設備、ラミネートの床、茶色い床、ベージュのキッチンカウンター、塗装板張りの天井) の写真
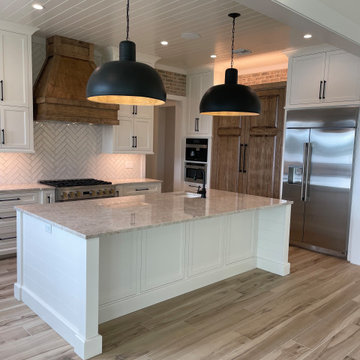
Cozy beautiful kitchen with oversized black lights. Custom hood with matching custom pantry doors. Surrounded by white cabinets and accented with black hardware. New wood tile light floors.
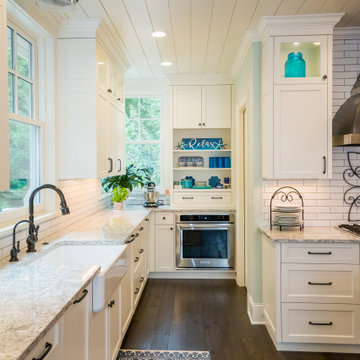
modern farmhouse, white kitchen, large island, black hardware, walk in pantry
ミネアポリスにある広いトランジショナルスタイルのおしゃれなキッチン (エプロンフロントシンク、シェーカースタイル扉のキャビネット、白いキャビネット、クオーツストーンカウンター、白いキッチンパネル、サブウェイタイルのキッチンパネル、シルバーの調理設備、濃色無垢フローリング、茶色い床、ベージュのキッチンカウンター、塗装板張りの天井) の写真
ミネアポリスにある広いトランジショナルスタイルのおしゃれなキッチン (エプロンフロントシンク、シェーカースタイル扉のキャビネット、白いキャビネット、クオーツストーンカウンター、白いキッチンパネル、サブウェイタイルのキッチンパネル、シルバーの調理設備、濃色無垢フローリング、茶色い床、ベージュのキッチンカウンター、塗装板張りの天井) の写真
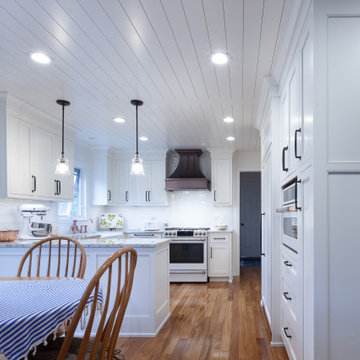
シカゴにある高級な中くらいなカントリー風のおしゃれなキッチン (エプロンフロントシンク、インセット扉のキャビネット、白いキャビネット、御影石カウンター、白いキッチンパネル、磁器タイルのキッチンパネル、白い調理設備、淡色無垢フローリング、オレンジの床、ベージュのキッチンカウンター、塗装板張りの天井) の写真
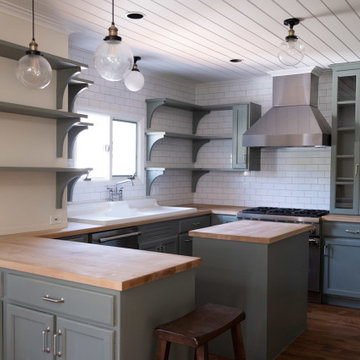
Hyde Park, NY rental house close to Culinary Institute of America
高級な中くらいなカントリー風のおしゃれなキッチン (エプロンフロントシンク、オープンシェルフ、木材カウンター、白いキッチンパネル、セラミックタイルのキッチンパネル、シルバーの調理設備、ラミネートの床、茶色い床、ベージュのキッチンカウンター、塗装板張りの天井、緑のキャビネット) の写真
高級な中くらいなカントリー風のおしゃれなキッチン (エプロンフロントシンク、オープンシェルフ、木材カウンター、白いキッチンパネル、セラミックタイルのキッチンパネル、シルバーの調理設備、ラミネートの床、茶色い床、ベージュのキッチンカウンター、塗装板張りの天井、緑のキャビネット) の写真
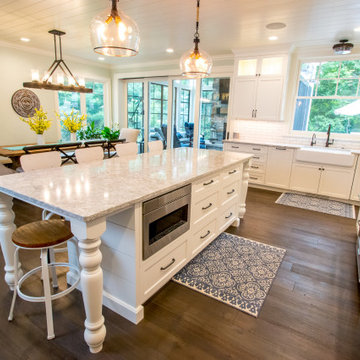
modern farmhouse, white kitchen, large island, black hardware, walk in pantry
ミネアポリスにある広いトランジショナルスタイルのおしゃれなキッチン (エプロンフロントシンク、シェーカースタイル扉のキャビネット、白いキャビネット、クオーツストーンカウンター、白いキッチンパネル、サブウェイタイルのキッチンパネル、シルバーの調理設備、濃色無垢フローリング、茶色い床、ベージュのキッチンカウンター、塗装板張りの天井) の写真
ミネアポリスにある広いトランジショナルスタイルのおしゃれなキッチン (エプロンフロントシンク、シェーカースタイル扉のキャビネット、白いキャビネット、クオーツストーンカウンター、白いキッチンパネル、サブウェイタイルのキッチンパネル、シルバーの調理設備、濃色無垢フローリング、茶色い床、ベージュのキッチンカウンター、塗装板張りの天井) の写真
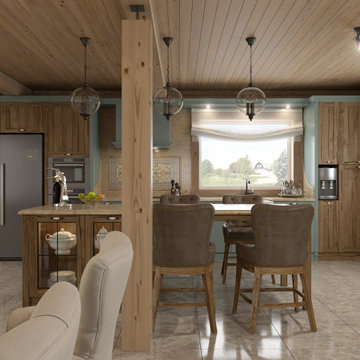
Кухонный остров здесь — самый эпицентр готовки. И, кроме того, удобен для быстрых завтраков и утренней чашки кофе, а также дружеских бесед за вечерним коктейлем, к чему обустроен рядом домашний бар со всем необходимым для наслаждения любимыми напитками. Он идеально вписывается в пространство,зонируя помещение на «готовочную» и столовую части.
Создаёт правильный рабочий треугольник, позволяет поместить все функции в шаговой доступности, чтобы существенно сэкономить время на приготовление пищи. Кроме того, это дополнительное место для хранения кухонной утвари.
В более просторных помещениях используется как место для завтраков и быстрых перекусов, чтобы не преодолевать большие расстояния от зоны готовки до столовой.
✔ Появляется возможность одновременно готовить и общаться с домочадцами или гостями.
✔ Остров может стать акцентным и центровым элементом, который создаст весь образ кухни.
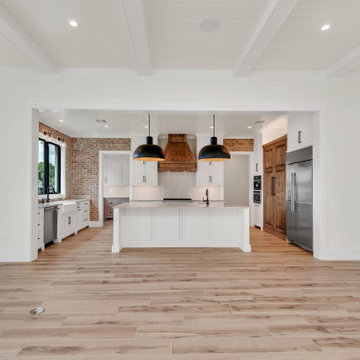
Brick with wood hood and pantry door. Oversize pendants white cabinets.
オーランドにある高級な中くらいなカントリー風のおしゃれなキッチン (エプロンフロントシンク、インセット扉のキャビネット、白いキャビネット、珪岩カウンター、白いキッチンパネル、セラミックタイルのキッチンパネル、シルバーの調理設備、磁器タイルの床、ベージュの床、ベージュのキッチンカウンター、塗装板張りの天井) の写真
オーランドにある高級な中くらいなカントリー風のおしゃれなキッチン (エプロンフロントシンク、インセット扉のキャビネット、白いキャビネット、珪岩カウンター、白いキッチンパネル、セラミックタイルのキッチンパネル、シルバーの調理設備、磁器タイルの床、ベージュの床、ベージュのキッチンカウンター、塗装板張りの天井) の写真
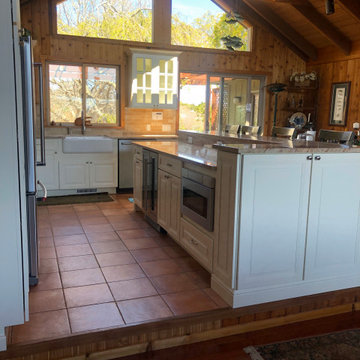
ニューヨークにある広いトランジショナルスタイルのおしゃれなキッチン (エプロンフロントシンク、シェーカースタイル扉のキャビネット、白いキャビネット、御影石カウンター、レンガのキッチンパネル、シルバーの調理設備、セラミックタイルの床、茶色い床、ベージュのキッチンカウンター、塗装板張りの天井) の写真
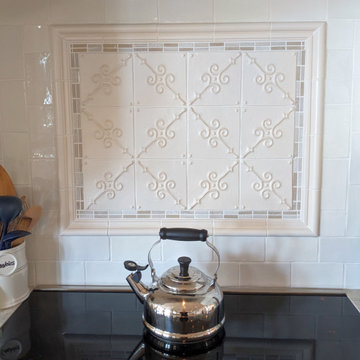
The client wanted a bright and functional kitchen with a custom design including a new island and a separate walk-in food pantry. All this while respecting her preference for French-Country styling and tradition decorative elements. She also wanted to add functional storage as well as increase the counter space for food prep. The whole area was too cluttered and dark, so we brightened it up with the off-white millwork, ship lapped ceiling and the gorgeous wall tiles and beadboard. The walk-in pantry is well outfitted with integrated appliances, custom deep drawers and open shelving.
Materials used:
Taj Mahal Quartzite stone countertops, Custom wood cabinetry lacquered with antique finish, Off white glazed subway tile backsplash, Wood butcher block counter for custom L-shaped island and walk-in pantry, Recessed wall ovens and microwave in food pantry, Heated white-oak wood floor, Panel-ready fridge and dishwasher, antique vintage glass pendant lighting, beadboard walls for open shelving in the pantry, shiplap ceilings with recessed lighting.
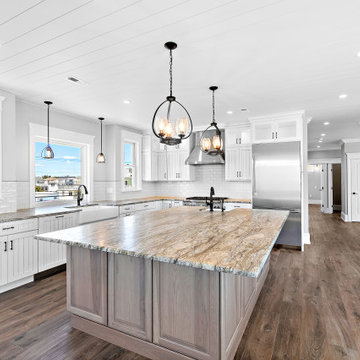
ニューヨークにあるビーチスタイルのおしゃれなキッチン (エプロンフロントシンク、白いキャビネット、御影石カウンター、白いキッチンパネル、サブウェイタイルのキッチンパネル、シルバーの調理設備、ベージュのキッチンカウンター、塗装板張りの天井) の写真
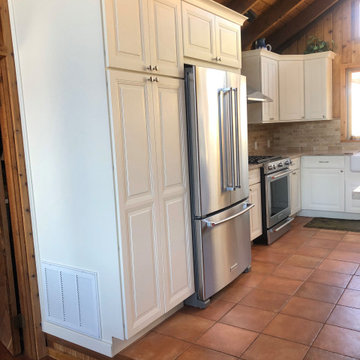
ニューヨークにある広いトランジショナルスタイルのおしゃれなキッチン (エプロンフロントシンク、シェーカースタイル扉のキャビネット、白いキャビネット、御影石カウンター、レンガのキッチンパネル、シルバーの調理設備、セラミックタイルの床、茶色い床、ベージュのキッチンカウンター、塗装板張りの天井) の写真
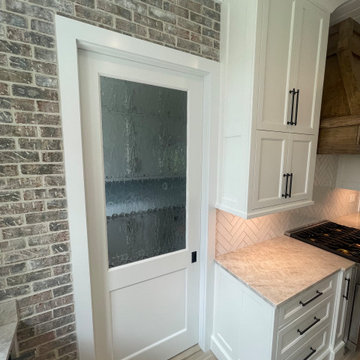
Cozy beautiful kitchen with oversized black lights. Custom hood with matching custom pantry doors. Surrounded by white cabinets and accented with black hardware. New wood tile light floors. Sliding door to laundry room with seeded rain glass.
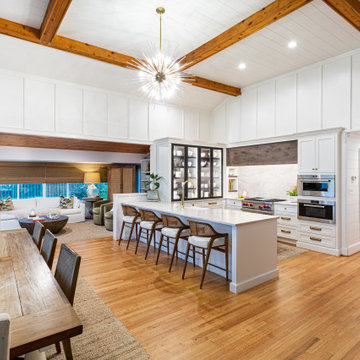
シャーロットにある高級な中くらいなトランジショナルスタイルのおしゃれなキッチン (エプロンフロントシンク、シェーカースタイル扉のキャビネット、白いキャビネット、珪岩カウンター、ベージュキッチンパネル、石スラブのキッチンパネル、シルバーの調理設備、無垢フローリング、茶色い床、ベージュのキッチンカウンター、塗装板張りの天井) の写真
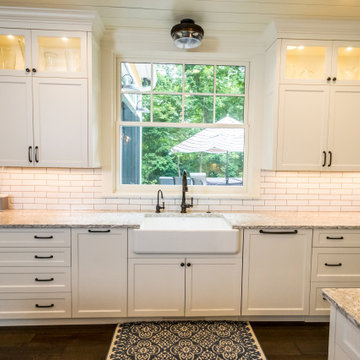
modern farmhouse, white kitchen, large island, black hardware, walk in pantry
ミネアポリスにある広いトランジショナルスタイルのおしゃれなキッチン (エプロンフロントシンク、シェーカースタイル扉のキャビネット、白いキャビネット、クオーツストーンカウンター、白いキッチンパネル、サブウェイタイルのキッチンパネル、シルバーの調理設備、濃色無垢フローリング、茶色い床、ベージュのキッチンカウンター、塗装板張りの天井) の写真
ミネアポリスにある広いトランジショナルスタイルのおしゃれなキッチン (エプロンフロントシンク、シェーカースタイル扉のキャビネット、白いキャビネット、クオーツストーンカウンター、白いキッチンパネル、サブウェイタイルのキッチンパネル、シルバーの調理設備、濃色無垢フローリング、茶色い床、ベージュのキッチンカウンター、塗装板張りの天井) の写真
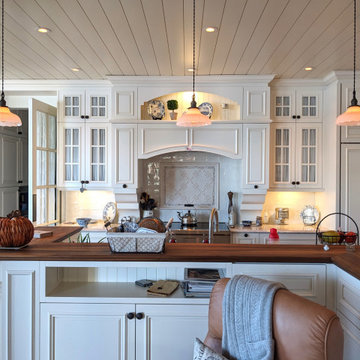
The client wanted a bright and functional kitchen with a custom design including a new island and a separate walk-in food pantry. All this while respecting her preference for French-Country styling and tradition decorative elements. She also wanted to add functional storage as well as increase the counter space for food prep. The whole area was too cluttered and dark, so we brightened it up with the off-white millwork, ship lapped ceiling and the gorgeous wall tiles and beadboard. The walk-in pantry is well outfitted with integrated appliances, custom deep drawers and open shelving.
Materials used:
Taj Mahal Quartzite stone countertops, Custom wood cabinetry lacquered with antique finish, Off white glazed subway tile backsplash, Wood butcher block counter for custom L-shaped island and walk-in pantry, Recessed wall ovens and microwave in food pantry, Heated white-oak wood floor, Panel-ready fridge and dishwasher, antique vintage glass pendant lighting, beadboard walls for open shelving in the pantry, shiplap ceilings with recessed lighting.
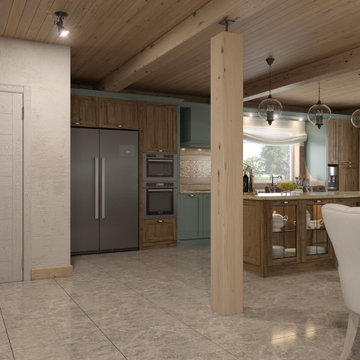
サンクトペテルブルクにあるお手頃価格の中くらいなおしゃれなキッチン (エプロンフロントシンク、ガラス扉のキャビネット、ターコイズのキャビネット、クオーツストーンカウンター、ベージュキッチンパネル、モザイクタイルのキッチンパネル、シルバーの調理設備、磁器タイルの床、グレーの床、ベージュのキッチンカウンター、塗装板張りの天井、窓) の写真
キッチン (全タイプのキッチンパネルの素材、塗装板張りの天井、ベージュのキッチンカウンター、エプロンフロントシンク) の写真
1