キッチン (全タイプのキッチンパネルの素材、インセット扉のキャビネット) の写真
絞り込み:
資材コスト
並び替え:今日の人気順
写真 41〜60 枚目(全 429 枚)
1/5
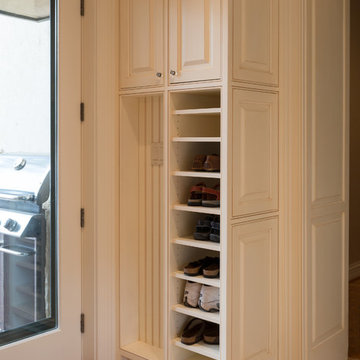
Victoria McHugh Photography
Lakeside Custom Cabinetry,LLC
Chris Hummel Construction
Vogler Metalwork & Design
A huge amount of functional storage space was designed into an otherwise small kitchen through the use of purpose built, custom cabinetry.
The homeowner knew exactly how she wanted to organize her kitchen tools. A knife drawer was specially made to fit her collection of knives. The open shelving on the range side serves as easy access to her cookware as well as a garbage pullout.
We were able to relocate and center the range and copper range hood made by Vogler Metalworks by removing a center island and replacing it with a honed black granite countertop peninsula. The subway tile backsplash on the sink wall is taken up to the soffit with the exception of dark bull nose used to frame the wall sconce made by Vaughn.
The kitchen also serves as an informal entryway from the lake and exterior brick patio so the homeowners were desperate to have a way to keep shoes from being scattered on the floor. We took an awkward corner and fitted it with custom built cabinetry that housed not only the family's shoes but kitty litter, dog leashes, car keys, sun hats, and lotions.
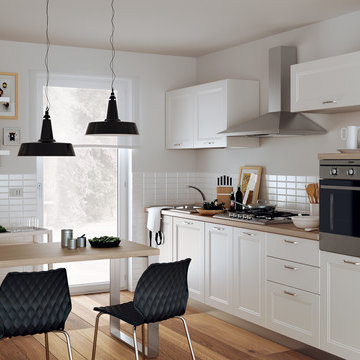
Scavolini
ニューヨークにある小さなトランジショナルスタイルのおしゃれなキッチン (インセット扉のキャビネット、白いキャビネット、木材カウンター、白いキッチンパネル、サブウェイタイルのキッチンパネル、シルバーの調理設備、無垢フローリング、ベージュの床) の写真
ニューヨークにある小さなトランジショナルスタイルのおしゃれなキッチン (インセット扉のキャビネット、白いキャビネット、木材カウンター、白いキッチンパネル、サブウェイタイルのキッチンパネル、シルバーの調理設備、無垢フローリング、ベージュの床) の写真
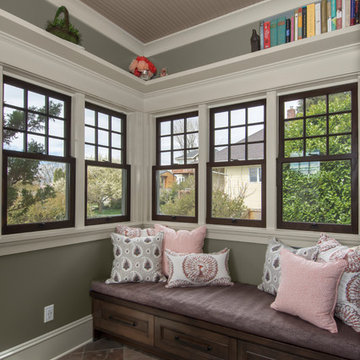
A true Seattle Craftsman with original dark stained fir finish carpentry. When I first worked with this family nearly five years ago, we created a color design for all of the communal areas of the home, except the kitchen. They knew they would be remodeling the kitchen at some point in the future. With lovely furnishings that fit the period and aesthetic of the home, establishing a palette was easy.
Four years later and after helping with the exterior and their home on Orcas Island, I was asked to design their kitchen! Truly a dream project. The new kitchen countertops provided the foundation for the expansion of the home's palette. Creating a much lighter aesthetic was the goal, which is where my ability to find the right balance really came into play. I knew having some of the very dark wood elements would be important to connect the new kitchen and sunroom to the rest of the house. Staining the window sashes only, the interior of the glass-front cabinets, bookcases and bench in sunroom, and floating shelves in baking center provided the connection to the rest of the home, while the painted cabinets and woodwork provided the light freshness they were after to the flow with the countertops.
I was responsible for the custom cabinet design (layout, function, and aesthetic) and coordination and selection of all hard surfaces and color.
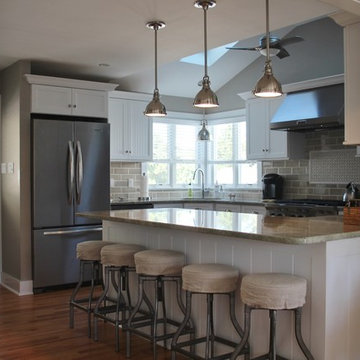
This shore house kitchen features beautiful Coast Green granite countertops which are paired with classic white cabinetry. The ceramic subway style backsplash tile is a nice compliment and adds an attractive focal area over the stove.
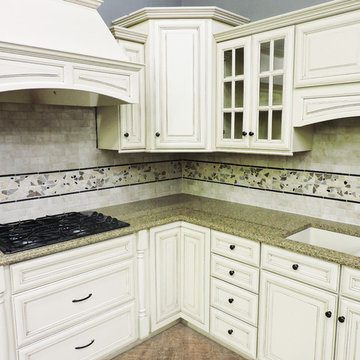
Allie Bloyd
ルイビルにあるお手頃価格の中くらいなトラディショナルスタイルのおしゃれなキッチン (ダブルシンク、インセット扉のキャビネット、ベージュのキャビネット、大理石カウンター、ベージュキッチンパネル、石タイルのキッチンパネル、シルバーの調理設備、無垢フローリング) の写真
ルイビルにあるお手頃価格の中くらいなトラディショナルスタイルのおしゃれなキッチン (ダブルシンク、インセット扉のキャビネット、ベージュのキャビネット、大理石カウンター、ベージュキッチンパネル、石タイルのキッチンパネル、シルバーの調理設備、無垢フローリング) の写真
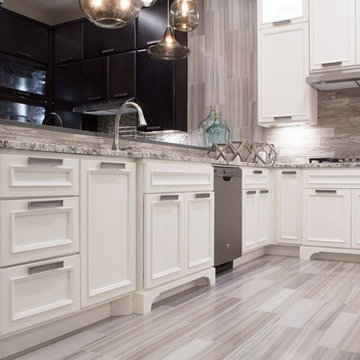
オースティンにある高級な中くらいなトランジショナルスタイルのおしゃれなキッチン (ダブルシンク、インセット扉のキャビネット、白いキャビネット、御影石カウンター、グレーのキッチンパネル、石タイルのキッチンパネル、シルバーの調理設備、クッションフロア、ベージュの床、グレーのキッチンカウンター) の写真
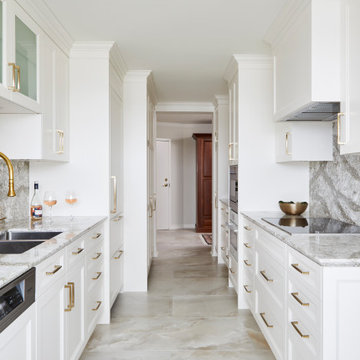
The builder basic kitchen was replaced with a white and bright custom kitchen, complete with Cambria quartz countertops, built in Miele appliances and concealed laundry. An eat-in banquette maximized the space and the view for this stylish and hip 89 year old great grandmother!
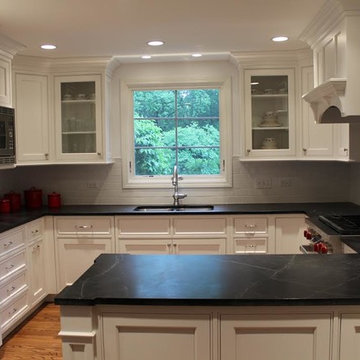
The original kitchen had wood cabinets which made the space seem dark and small, as well as not enough storage. It was in need of an update and brightening up. Working closely with the client we were able to come up with creative storage solutions to take advantage of every nook and cranny to maximize storage and ensure there was space for everything. To highlight the beautiful view form the window, we added glass cabinets on either side, as well as in the hutch cabinet to draw the eye around the room. By using white cabinetry, we were able to make the space seem larger within the same footprint of the kitchen. A custom wood hood adds an additional focal point. The beautiful soapstone countertops tie the whole space together and work with the look of the traditional home. The custom wood posts on the end of the peninsula add extra detail to the cabinetry and an extra detail to the countertop. The addition of wood floors ties the space to the rest of the home.
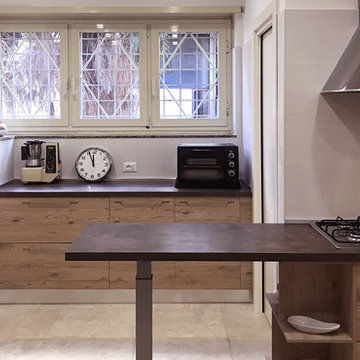
中くらいなカントリー風のおしゃれなキッチン (ダブルシンク、インセット扉のキャビネット、淡色木目調キャビネット、ラミネートカウンター、白いキッチンパネル、磁器タイルのキッチンパネル、シルバーの調理設備、磁器タイルの床、ベージュの床) の写真

Marco Ricca
デンバーにある高級な中くらいなミッドセンチュリースタイルのおしゃれなキッチン (アンダーカウンターシンク、インセット扉のキャビネット、白いキャビネット、クオーツストーンカウンター、茶色いキッチンパネル、セラミックタイルのキッチンパネル、シルバーの調理設備、セメントタイルの床、茶色い床) の写真
デンバーにある高級な中くらいなミッドセンチュリースタイルのおしゃれなキッチン (アンダーカウンターシンク、インセット扉のキャビネット、白いキャビネット、クオーツストーンカウンター、茶色いキッチンパネル、セラミックタイルのキッチンパネル、シルバーの調理設備、セメントタイルの床、茶色い床) の写真
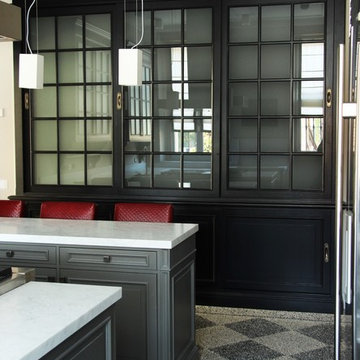
Una grande credenza incassata con vetri satinati e ante scorrevoli raccoglie piatti e stoviglie e aggiunge una nota di carattere alla cucina, riprendendo lo stile pulito dei vecchi mobili delle drogherie dei primi '900
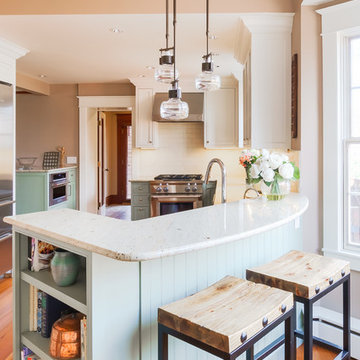
DENALI Multimedia
デンバーにある中くらいなトラディショナルスタイルのおしゃれなキッチン (エプロンフロントシンク、インセット扉のキャビネット、緑のキャビネット、御影石カウンター、白いキッチンパネル、セラミックタイルのキッチンパネル、シルバーの調理設備、無垢フローリング、茶色い床) の写真
デンバーにある中くらいなトラディショナルスタイルのおしゃれなキッチン (エプロンフロントシンク、インセット扉のキャビネット、緑のキャビネット、御影石カウンター、白いキッチンパネル、セラミックタイルのキッチンパネル、シルバーの調理設備、無垢フローリング、茶色い床) の写真
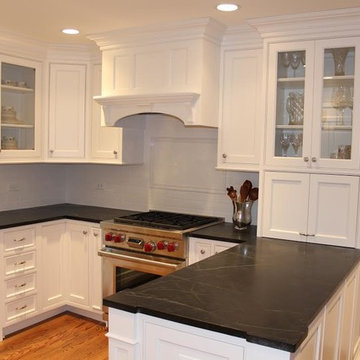
The original kitchen had wood cabinets which made the space seem dark and small, as well as not enough storage. It was in need of an update and brightening up. Working closely with the client we were able to come up with creative storage solutions to take advantage of every nook and cranny to maximize storage and ensure there was space for everything. To highlight the beautiful view form the window, we added glass cabinets on either side, as well as in the hutch cabinet to draw the eye around the room. By using white cabinetry, we were able to make the space seem larger within the same footprint of the kitchen. A custom wood hood adds an additional focal point. The beautiful soapstone countertops tie the whole space together and work with the look of the traditional home. The custom wood posts on the end of the peninsula add extra detail to the cabinetry and an extra detail to the countertop. The addition of wood floors ties the space to the rest of the home.
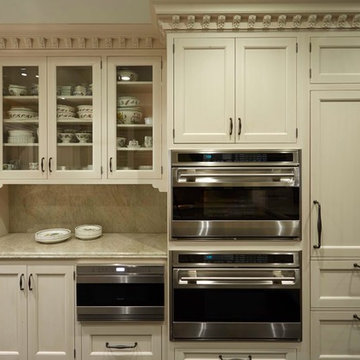
Mike Kaskel
ジャクソンビルにあるラグジュアリーな広いトラディショナルスタイルのおしゃれなキッチン (シングルシンク、インセット扉のキャビネット、白いキャビネット、珪岩カウンター、白いキッチンパネル、石スラブのキッチンパネル、パネルと同色の調理設備、濃色無垢フローリング) の写真
ジャクソンビルにあるラグジュアリーな広いトラディショナルスタイルのおしゃれなキッチン (シングルシンク、インセット扉のキャビネット、白いキャビネット、珪岩カウンター、白いキッチンパネル、石スラブのキッチンパネル、パネルと同色の調理設備、濃色無垢フローリング) の写真
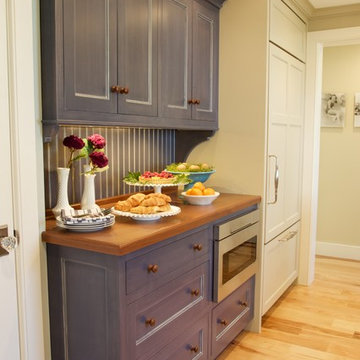
The hutch built in with microwave make excellent use of the space.The paneled Sub Zero Refrigerator/freezer blends in to keep the area clean and open feeling.
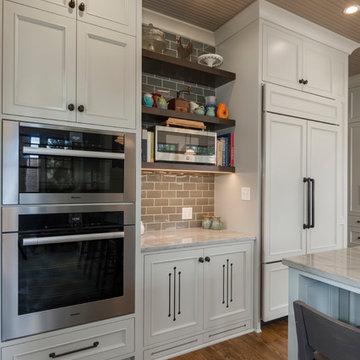
A true Seattle Craftsman with original dark stained fir finish carpentry. When I first worked with this family nearly five years ago, we created a color design for all of the communal areas of the home, except the kitchen. They knew they would be remodeling the kitchen at some point in the future. With lovely furnishings that fit the period and aesthetic of the home, establishing a palette was easy.
Four years later and after helping with the exterior and their home on Orcas Island, I was asked to design their kitchen! Truly a dream project. The new kitchen countertops provided the foundation for the expansion of the home's palette. Creating a much lighter aesthetic was the goal, which is where my ability to find the right balance really came into play. I knew having some of the very dark wood elements would be important to connect the new kitchen and sunroom to the rest of the house. Staining the window sashes only, the interior of the glass-front cabinets, bookcases and bench in sunroom, and floating shelves in baking center provided the connection to the rest of the home, while the painted cabinets and woodwork provided the light freshness they were after to the flow with the countertops.
I was responsible for the custom cabinet design (layout, function, and aesthetic) and coordination and selection of all hard surfaces and color.
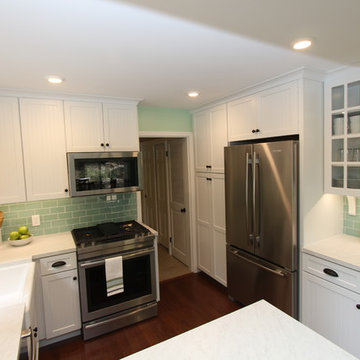
Designer: Julie Mausolf
Contractor: VanderVen
Photography: Alea Paul
グランドラピッズにあるお手頃価格の中くらいなトランジショナルスタイルのおしゃれなキッチン (アンダーカウンターシンク、インセット扉のキャビネット、白いキャビネット、ラミネートカウンター、緑のキッチンパネル、ガラスタイルのキッチンパネル、シルバーの調理設備、無垢フローリング) の写真
グランドラピッズにあるお手頃価格の中くらいなトランジショナルスタイルのおしゃれなキッチン (アンダーカウンターシンク、インセット扉のキャビネット、白いキャビネット、ラミネートカウンター、緑のキッチンパネル、ガラスタイルのキッチンパネル、シルバーの調理設備、無垢フローリング) の写真
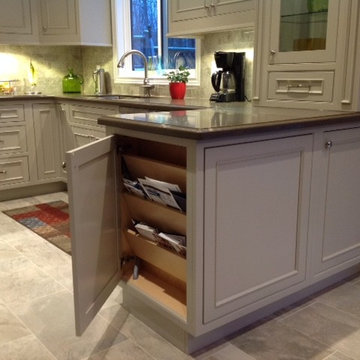
トロントにある高級な中くらいなトランジショナルスタイルのおしゃれなキッチン (アンダーカウンターシンク、インセット扉のキャビネット、グレーのキャビネット、人工大理石カウンター、グレーのキッチンパネル、石タイルのキッチンパネル、シルバーの調理設備、磁器タイルの床) の写真
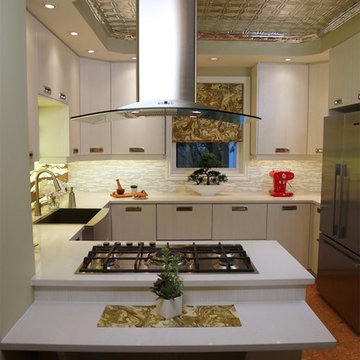
We created a regal kitchen space with plenty of cabinet space, state-of-the-art appliances, a stunning glass range hood, lots of spaces to store wine…and did we mention the LED lit, glowing onyx backsplash? Oh yeah, there’s that too! Designed and built by Paul Lafrance Design.
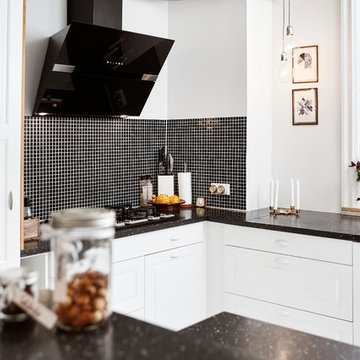
Mia Mortensen @houzz 2017
© 2017 Houzz
オーフスにある小さな北欧スタイルのおしゃれなキッチン (インセット扉のキャビネット、白いキャビネット、御影石カウンター、黒いキッチンパネル、モザイクタイルのキッチンパネル) の写真
オーフスにある小さな北欧スタイルのおしゃれなキッチン (インセット扉のキャビネット、白いキャビネット、御影石カウンター、黒いキッチンパネル、モザイクタイルのキッチンパネル) の写真
キッチン (全タイプのキッチンパネルの素材、インセット扉のキャビネット) の写真
3