キッチン (全タイプのキッチンパネルの素材、インセット扉のキャビネット、竹フローリング) の写真
絞り込み:
資材コスト
並び替え:今日の人気順
写真 1〜20 枚目(全 107 枚)
1/4
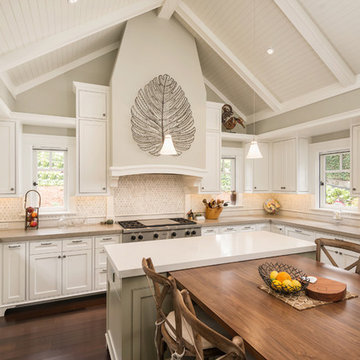
Charming Old World meets new, open space planning concepts. This Ranch Style home turned English Cottage maintains very traditional detailing and materials on the exterior, but is hiding a more transitional floor plan inside. The 49 foot long Great Room brings together the Kitchen, Family Room, Dining Room, and Living Room into a singular experience on the interior. By turning the Kitchen around the corner, the remaining elements of the Great Room maintain a feeling of formality for the guest and homeowner's experience of the home. A long line of windows affords each space fantastic views of the rear yard.
Nyhus Design Group - Architect
Ross Pushinaitis - Photography
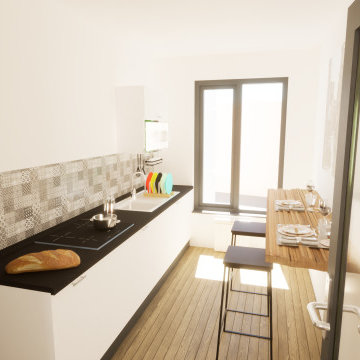
Rénovation et aménagement cuisine dans un projet de rénovation complète d'un appartement.
アンジェにあるお手頃価格の小さなコンテンポラリースタイルのおしゃれなキッチン (シングルシンク、インセット扉のキャビネット、白いキャビネット、ラミネートカウンター、グレーのキッチンパネル、セメントタイルのキッチンパネル、白い調理設備、竹フローリング、アイランドなし、茶色い床、黒いキッチンカウンター) の写真
アンジェにあるお手頃価格の小さなコンテンポラリースタイルのおしゃれなキッチン (シングルシンク、インセット扉のキャビネット、白いキャビネット、ラミネートカウンター、グレーのキッチンパネル、セメントタイルのキッチンパネル、白い調理設備、竹フローリング、アイランドなし、茶色い床、黒いキッチンカウンター) の写真
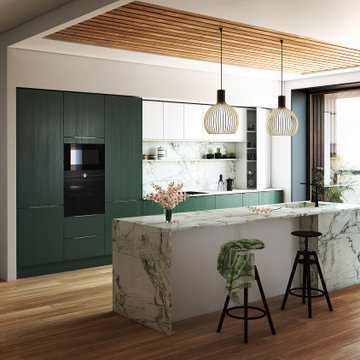
他の地域にある高級な小さなコンテンポラリースタイルのおしゃれなキッチン (一体型シンク、インセット扉のキャビネット、緑のキャビネット、コンクリートカウンター、サブウェイタイルのキッチンパネル、シルバーの調理設備、竹フローリング、茶色いキッチンカウンター) の写真
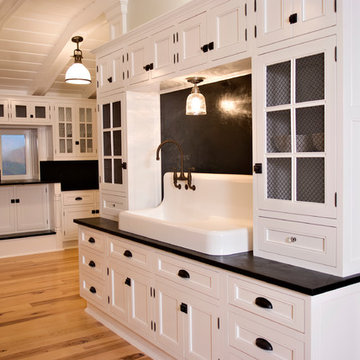
サンディエゴにあるトラディショナルスタイルのおしゃれなキッチン (インセット扉のキャビネット、黒いキャビネット、ソープストーンカウンター、石スラブのキッチンパネル、竹フローリング、オレンジの床、白いキッチンカウンター) の写真
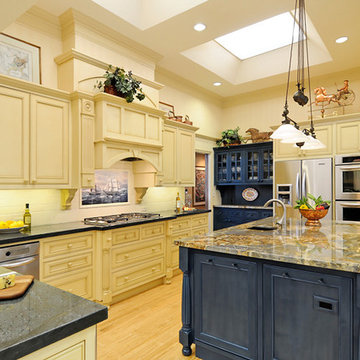
An expansive island, prep sink, double oven, and multiple refrigerators add to the practical design of a large space. Custom, high end cabinets, a hand painted tile mural, and contrasting granite counter tops result in a comfortable and inviting feel.
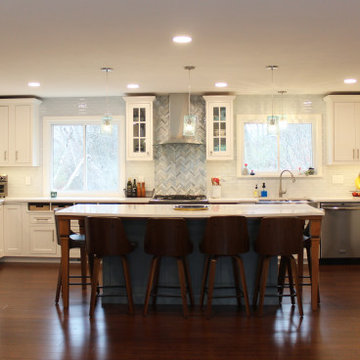
A u-shaped kitchen with a centered island provides many areas for prepping, storing, and enjoying cooking in this new Woodharbor kitchen! New bamboo hardwood flooring, white and blue cabinetry, and cherry accents create a uniform appearance throughout the entire room creating harmony and unison. The kitchen has three-toned cabinets - white wall and base cabinets, blue island cabinets, and cherry flanking range cabinets. The multiple colors are tied into the pendant, mosaic tile, and subway tile backsplashes selections. Custom island legs are created to combine the cherry accents with the bamboo flooring. Silestone quartz tops are used throughout to create a crisp, clean appearance.
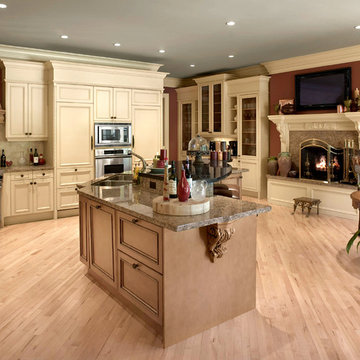
This extra large kitchen uses quarter sawn oak flooring set on a diagonal to create the illusion of greater space. A fireplace and flat screen TV add to the functionality of this gathering space.

This was a kitchen renovation of a mid-century modern home in Peoria, Illinois. The galley kitchen needed more storage, professional cooking appliances, and more connection with the living spaces on the main floor. Kira Kyle, owner of Kitcheart, designed and built-in custom cabinetry with a gray stain finish to highlight the grain of the hickory. Hardware from Pottery Barn in brass. Appliances form Wolf, Vent-A-Hood, and Kitchen Aid. Reed glass was added to the china cabinets. The cabinet above the Kitchen Aid mixer was outfitted with baking storage. Pull-outs and extra deep drawers made storage more accessible. New Anderson windows improved the view. Storage more than doubled without increasing the footprint, and an arched opening to the family room allowed the cook to connect with the rest of the family.
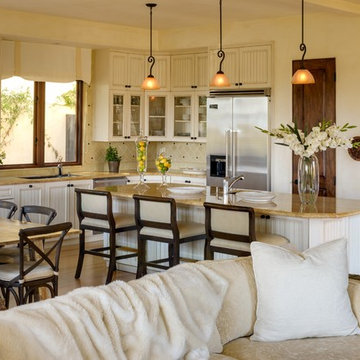
Photography Alexander Vertikoff
サンタバーバラにある中くらいな地中海スタイルのおしゃれなキッチン (アンダーカウンターシンク、ベージュのキャビネット、御影石カウンター、ベージュキッチンパネル、シルバーの調理設備、インセット扉のキャビネット、セラミックタイルのキッチンパネル、竹フローリング、ベージュのキッチンカウンター) の写真
サンタバーバラにある中くらいな地中海スタイルのおしゃれなキッチン (アンダーカウンターシンク、ベージュのキャビネット、御影石カウンター、ベージュキッチンパネル、シルバーの調理設備、インセット扉のキャビネット、セラミックタイルのキッチンパネル、竹フローリング、ベージュのキッチンカウンター) の写真
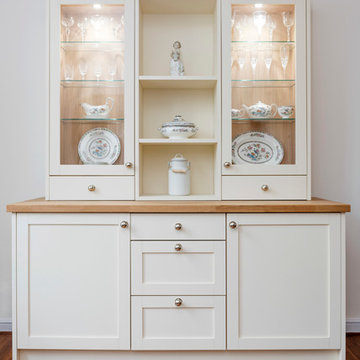
Croft Kitchen dresser in Ivory by Hammonds Furniture
グロスタシャーにある高級な中くらいなトランジショナルスタイルのおしゃれなキッチン (シングルシンク、インセット扉のキャビネット、黒いキャビネット、御影石カウンター、白いキッチンパネル、石スラブのキッチンパネル、シルバーの調理設備、竹フローリング、アイランドなし) の写真
グロスタシャーにある高級な中くらいなトランジショナルスタイルのおしゃれなキッチン (シングルシンク、インセット扉のキャビネット、黒いキャビネット、御影石カウンター、白いキッチンパネル、石スラブのキッチンパネル、シルバーの調理設備、竹フローリング、アイランドなし) の写真
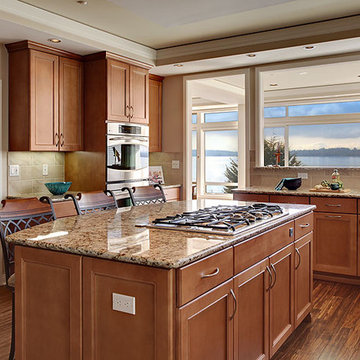
Custom cabinets made by Kitchen Plus. Maple wood with a hazelnut stain. Giallo Santa Cecilia granite countertops with a bricklay porcelain tile backsplash. Bamboo wood flooring.
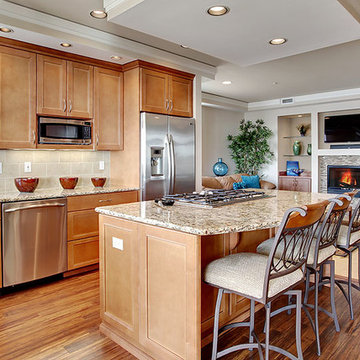
Custom cabinets made by Kitchen Plus. Maple wood with a hazelnut stain. Giallo Santa Cecilia granite countertops with a bricklay porcelain tile backsplash. Bamboo wood flooring.
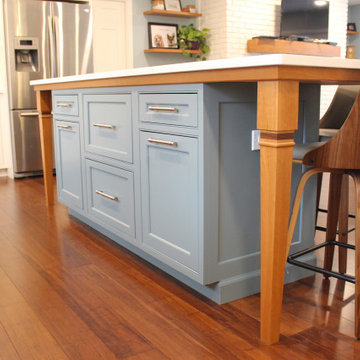
The contrasting blue cabinetry with cherry accents ties into the cabinetry flanking the fireplace opposite in the room. This one-of-a-kind island is complete with a custom arched Silestone quartz top, cherry band concealing supports, and cherry legs made in our shop that include an accent band of bamboo flooring. The island is centered within the room and provides seating for 6 people. These custom tapered cherry legs tie into both the cherry cabinets and the bamboo flooring. These are made in our shop and include an accent band made of the same floor material.
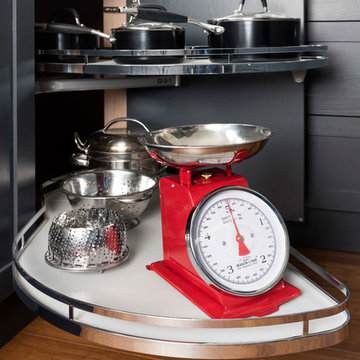
Hammonds Furniture
ウエストミッドランズにある高級な中くらいなトランジショナルスタイルのおしゃれなキッチン (シングルシンク、インセット扉のキャビネット、黒いキャビネット、御影石カウンター、白いキッチンパネル、石スラブのキッチンパネル、シルバーの調理設備、竹フローリング、アイランドなし) の写真
ウエストミッドランズにある高級な中くらいなトランジショナルスタイルのおしゃれなキッチン (シングルシンク、インセット扉のキャビネット、黒いキャビネット、御影石カウンター、白いキッチンパネル、石スラブのキッチンパネル、シルバーの調理設備、竹フローリング、アイランドなし) の写真
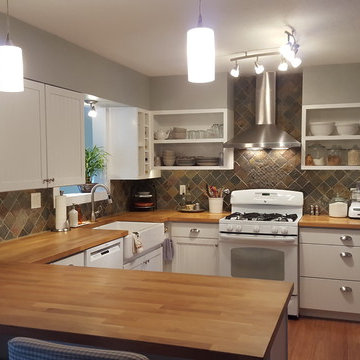
デンバーにあるお手頃価格の中くらいなカントリー風のおしゃれなキッチン (エプロンフロントシンク、インセット扉のキャビネット、白いキャビネット、木材カウンター、茶色いキッチンパネル、石タイルのキッチンパネル、白い調理設備、竹フローリング) の写真
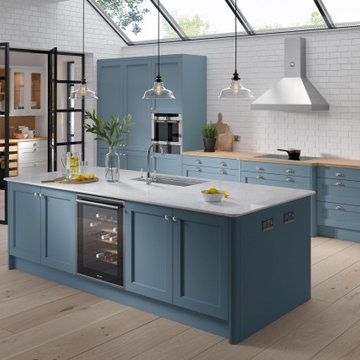
ダブリンにある高級な巨大なトラディショナルスタイルのおしゃれなキッチン (一体型シンク、インセット扉のキャビネット、青いキャビネット、コンクリートカウンター、サブウェイタイルのキッチンパネル、シルバーの調理設備、竹フローリング、茶色いキッチンカウンター) の写真
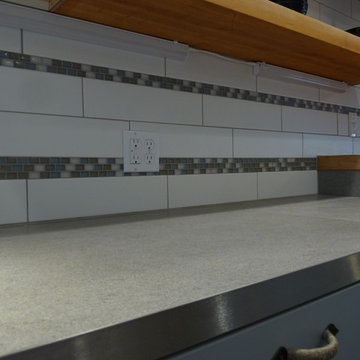
他の地域にあるコンテンポラリースタイルのおしゃれなL型キッチン (アンダーカウンターシンク、インセット扉のキャビネット、グレーのキャビネット、タイルカウンター、白いキッチンパネル、セラミックタイルのキッチンパネル、白い調理設備、竹フローリング) の写真
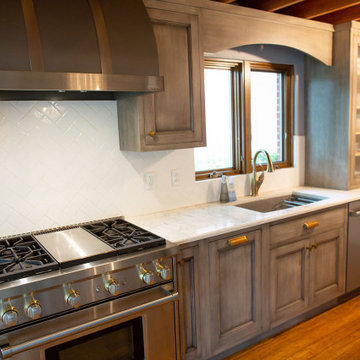
This was a kitchen renovation of a mid-century modern home in Peoria, Illinois. The galley kitchen needed more storage, professional cooking appliances, and more connection with the living spaces on the main floor. Kira Kyle, owner of Kitcheart, designed and built-in custom cabinetry with a gray stain finish to highlight the grain of the hickory. Hardware from Pottery Barn in brass. Appliances form Wolf, Vent-A-Hood, and Kitchen Aid. Reed glass was added to the china cabinets. The cabinet above the Kitchen Aid mixer was outfitted with baking storage. Pull-outs and extra deep drawers made storage more accessible. New Anderson windows improved the view. Storage more than doubled without increasing the footprint, and an arched opening to the family room allowed the cook to connect with the rest of the family.
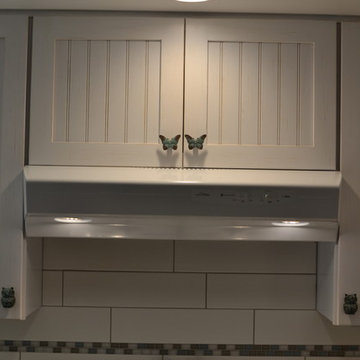
他の地域にあるコンテンポラリースタイルのおしゃれなL型キッチン (アンダーカウンターシンク、インセット扉のキャビネット、グレーのキャビネット、タイルカウンター、白いキッチンパネル、セラミックタイルのキッチンパネル、白い調理設備、竹フローリング) の写真
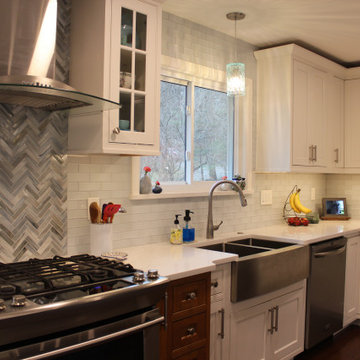
The double basin farmhouse sink is centered beneath the window and pendant light to the right of the range. New bamboo hardwood flooring, white and blue cabinetry, and cherry accents create a uniform appearance throughout the entire room creating harmony and unison.
キッチン (全タイプのキッチンパネルの素材、インセット扉のキャビネット、竹フローリング) の写真
1