キッチン (全タイプのキッチンパネルの素材、ステンレスキャビネット、茶色いキッチンカウンター) の写真
絞り込み:
資材コスト
並び替え:今日の人気順
写真 1〜20 枚目(全 67 枚)
1/4
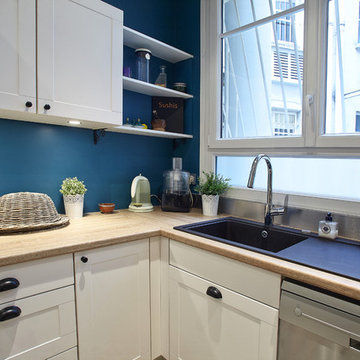
Cuisine et espace repas d'un appartement Haussmannien à Paris 17
パリにあるお手頃価格の中くらいなコンテンポラリースタイルのおしゃれなキッチン (シングルシンク、インセット扉のキャビネット、ステンレスキャビネット、木材カウンター、メタリックのキッチンパネル、メタルタイルのキッチンパネル、パネルと同色の調理設備、濃色無垢フローリング、茶色い床、茶色いキッチンカウンター) の写真
パリにあるお手頃価格の中くらいなコンテンポラリースタイルのおしゃれなキッチン (シングルシンク、インセット扉のキャビネット、ステンレスキャビネット、木材カウンター、メタリックのキッチンパネル、メタルタイルのキッチンパネル、パネルと同色の調理設備、濃色無垢フローリング、茶色い床、茶色いキッチンカウンター) の写真
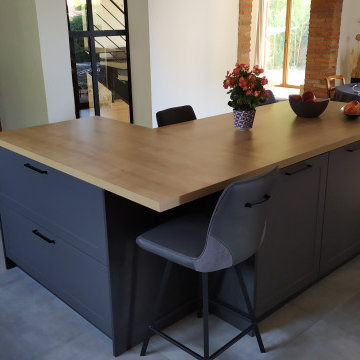
Cuisine intérieur design présente une cuisine sur mesure tout équipée, en laque graphite mate mouluré avec plan de travail en stratifié aspect bois, pour retranscrire le style maison de campagne avec îlot central
photos après/avant

@FattoreQ
トゥーリンにある巨大なインダストリアルスタイルのおしゃれなキッチン (ドロップインシンク、フラットパネル扉のキャビネット、ステンレスキャビネット、木材カウンター、白いキッチンパネル、磁器タイルのキッチンパネル、シルバーの調理設備、セメントタイルの床、グレーの床、茶色いキッチンカウンター) の写真
トゥーリンにある巨大なインダストリアルスタイルのおしゃれなキッチン (ドロップインシンク、フラットパネル扉のキャビネット、ステンレスキャビネット、木材カウンター、白いキッチンパネル、磁器タイルのキッチンパネル、シルバーの調理設備、セメントタイルの床、グレーの床、茶色いキッチンカウンター) の写真
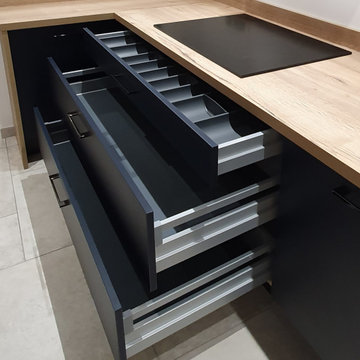
Les cuisines noires & bois sont très demandées en ce moment.
Mes clients ont préféré une association bleu nuit & bois tout aussi élégante !
Cette nouvelle cuisine en longueur, est éclairée par des spots et se termine sur une belle verrière.
Dans ce grand espace, les rangements sont si nombreux.
Le plan de travail filant sur toute la longueur dispose d'une plaque de découpe, d'un bloc de cuisson et de multiples prises.
Une tendance revisitée qui suscitera sans aucun doute de nouvelles envies.
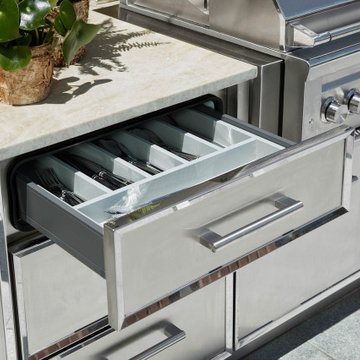
The clients were looking to use this second home for entertaining friends and family, so it was critical to be able to comfortably host groups while still feeling intimate and maintaining privacy. DEANE designed an outdoor kitchen using exceptionally engineered and crafted polished and brushed stainless-steel outdoor cabinetry with a waterproof, weathertight case that was also insect/vermin-proof, ensuring performance in all conditions. The 16 linear feet of functional cooking and entertaining space houses a set of refrigeration drawers and icemaker, a built-in grill, full sink, trash & recycling receptacles, topped with Taj Mahal Quartzite countertops. DEANE collaborated with the general contractor, architect, and landscape architect to cohesively work with other crucial outdoor elements, which included an outdoor tv, spa, as well as separate seating and dining areas to create memorable times together.
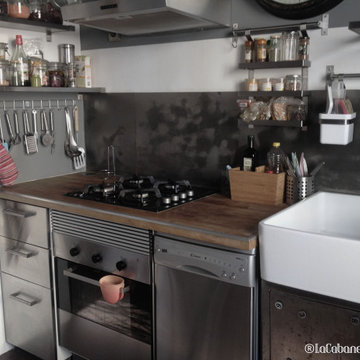
grande cuisine esprit brocante-recup
パリにあるお手頃価格の小さなエクレクティックスタイルのおしゃれなキッチン (ダブルシンク、インセット扉のキャビネット、ステンレスキャビネット、木材カウンター、メタリックのキッチンパネル、メタルタイルのキッチンパネル、シルバーの調理設備、無垢フローリング、アイランドなし、茶色い床、茶色いキッチンカウンター、表し梁) の写真
パリにあるお手頃価格の小さなエクレクティックスタイルのおしゃれなキッチン (ダブルシンク、インセット扉のキャビネット、ステンレスキャビネット、木材カウンター、メタリックのキッチンパネル、メタルタイルのキッチンパネル、シルバーの調理設備、無垢フローリング、アイランドなし、茶色い床、茶色いキッチンカウンター、表し梁) の写真
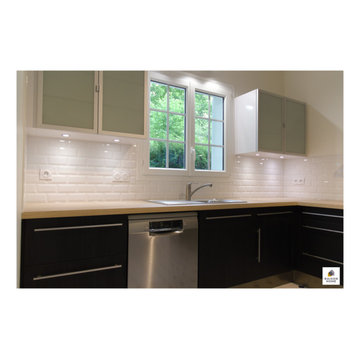
Les carreaux de métro font fureur ces dernières années. Autrefois rétros, ils apportent du cachet aux cuisines d'aujourd'hui.
Le style urbain moderne se transforme selon les associations de couleurs.
Par exemple, avec du gris effet béton ciré, il devient 100% tendance.
Dans cette cuisine, les propriétaires ont adopté le style urbain chic, grâce à une association de noir et de blanc. Le tout est mis en lumière par les spots encastrés sous les meubles hauts et les fines poignées en acier.
Fonctionnelle, cette cuisine dispose de nombreux espaces de rangement optimisés ainsi que d'un coin snack pour deux personnes.
Une belle cuisine, harmonieuse et lumineuse dans laquelle mes clients préparent désormais de bons petits plats !
Vous aussi, vous rêvez de transformer votre cuisine ? N’attendez plus, contactez-moi dès maintenant !
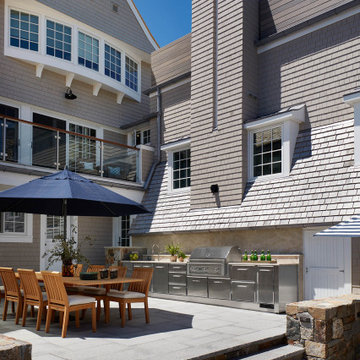
The clients were looking to use this second home for entertaining friends and family, so it was critical to be able to comfortably host groups while still feeling intimate and maintaining privacy. DEANE designed an outdoor kitchen using exceptionally engineered and crafted polished and brushed stainless-steel outdoor cabinetry with a waterproof, weathertight case that was also insect/vermin-proof, ensuring performance in all conditions. The 16 linear feet of functional cooking and entertaining space houses a set of refrigeration drawers and icemaker, a built-in grill, full sink, trash & recycling receptacles, topped with Taj Mahal Quartzite countertops. DEANE collaborated with the general contractor, architect, and landscape architect to cohesively work with other crucial outdoor elements, which included an outdoor tv, spa, as well as separate seating and dining areas to create memorable times together.
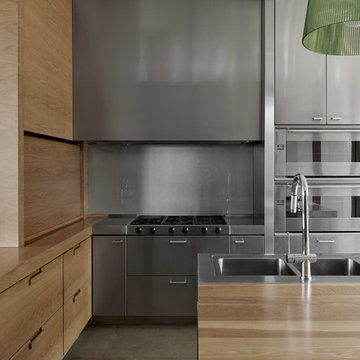
Photographer Peter Clarke
メルボルンにあるコンテンポラリースタイルのおしゃれなキッチン (ダブルシンク、フラットパネル扉のキャビネット、ステンレスキャビネット、木材カウンター、グレーのキッチンパネル、シルバーの調理設備、グレーの床、茶色いキッチンカウンター、ステンレスのキッチンパネル) の写真
メルボルンにあるコンテンポラリースタイルのおしゃれなキッチン (ダブルシンク、フラットパネル扉のキャビネット、ステンレスキャビネット、木材カウンター、グレーのキッチンパネル、シルバーの調理設備、グレーの床、茶色いキッチンカウンター、ステンレスのキッチンパネル) の写真
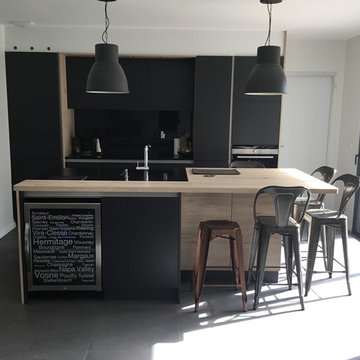
Réalisation par cuisine intérieur design à Toulouse, cuisine en laque mate noire, plan de travail en granit et un côté de l'îlot central en bois pour faire un coin dînatoire, cave à vin intégré sous l'îlot, crédence en verre, cuisine équipée sur mesure, haut de gamme, tendance, moderne, contemporaine
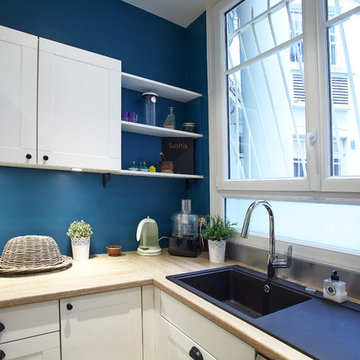
Cuisine et espace repas d'un appartement Haussmannien à Paris 17
パリにあるお手頃価格の中くらいなコンテンポラリースタイルのおしゃれなキッチン (シングルシンク、インセット扉のキャビネット、ステンレスキャビネット、木材カウンター、メタリックのキッチンパネル、メタルタイルのキッチンパネル、パネルと同色の調理設備、濃色無垢フローリング、茶色い床、茶色いキッチンカウンター) の写真
パリにあるお手頃価格の中くらいなコンテンポラリースタイルのおしゃれなキッチン (シングルシンク、インセット扉のキャビネット、ステンレスキャビネット、木材カウンター、メタリックのキッチンパネル、メタルタイルのキッチンパネル、パネルと同色の調理設備、濃色無垢フローリング、茶色い床、茶色いキッチンカウンター) の写真
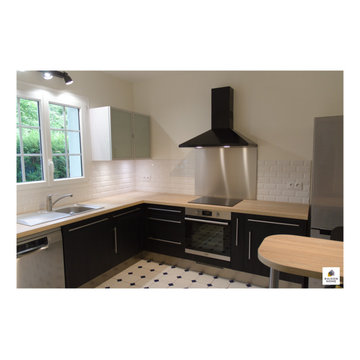
Les carreaux de métro font fureur ces dernières années. Autrefois rétros, ils apportent du cachet aux cuisines d'aujourd'hui.
Le style urbain moderne se transforme selon les associations de couleurs.
Par exemple, avec du gris effet béton ciré, il devient 100% tendance.
Dans cette cuisine, les propriétaires ont adopté le style urbain chic, grâce à une association de noir et de blanc. Le tout est mis en lumière par les spots encastrés sous les meubles hauts et les fines poignées en acier.
Fonctionnelle, cette cuisine dispose de nombreux espaces de rangement optimisés ainsi que d'un coin snack pour deux personnes.
Une belle cuisine, harmonieuse et lumineuse dans laquelle mes clients préparent désormais de bons petits plats !
Vous aussi, vous rêvez de transformer votre cuisine ? N’attendez plus, contactez-moi dès maintenant !
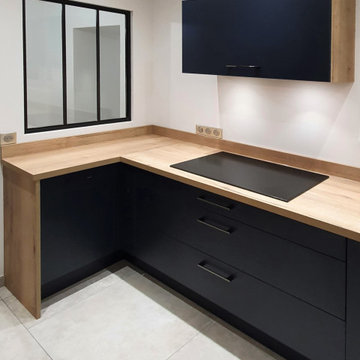
Les cuisines noires & bois sont très demandées en ce moment.
Mes clients ont préféré une association bleu nuit & bois tout aussi élégante !
Cette nouvelle cuisine en longueur, est éclairée par des spots et se termine sur une belle verrière.
Dans ce grand espace, les rangements sont si nombreux.
Le plan de travail filant sur toute la longueur dispose d'une plaque de découpe, d'un bloc de cuisson et de multiples prises.
Une tendance revisitée qui suscitera sans aucun doute de nouvelles envies.
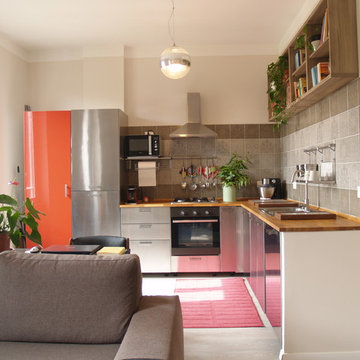
Il progetto di ristrutturazione dell'appartamento del Pigneto a Roma ha interessato l'intera unità immobiliare, è stata ridefinita completamente la distribuzione degli ambienti e particolare attenzione è stata posta nella progettazione dei nuovi impianti.
La principale esigenza della committenza era quella di ottenere una vivibile zona giorno in cui la cucina, a vista sul salone, trovasse una delimitazione spaziale ben definita pur essendo parte dello stesso ambiente.
La camera matrimoniale, spaziosa e luminosa, è stata posizionata nella parte più silenziosa della casa, qui infatti le finestre di affacciano su una graziosa corte interna tipica di questo quartiere di Roma.
Il bagno è stato ampliato per permettere il posizionamento della vasca ed è stato creato un comodo anti-bagno al fine di soddisfare anche l'esigenza di un'area deposito.
Sono stati scelti materiali naturali e materici, come il legno, al fine di creare un ambiente caldo, confortevole ma anche elegante e giovanile.
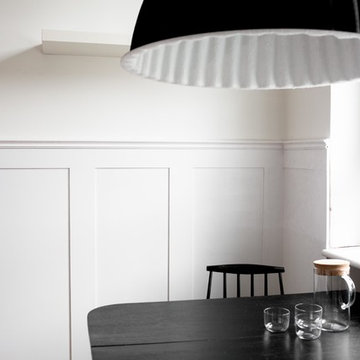
Nathalia Morokhowa
ベルリンにあるお手頃価格の小さな北欧スタイルのおしゃれなキッチン (シングルシンク、フラットパネル扉のキャビネット、ステンレスキャビネット、木材カウンター、白いキッチンパネル、セラミックタイルのキッチンパネル、シルバーの調理設備、淡色無垢フローリング、茶色い床、茶色いキッチンカウンター) の写真
ベルリンにあるお手頃価格の小さな北欧スタイルのおしゃれなキッチン (シングルシンク、フラットパネル扉のキャビネット、ステンレスキャビネット、木材カウンター、白いキッチンパネル、セラミックタイルのキッチンパネル、シルバーの調理設備、淡色無垢フローリング、茶色い床、茶色いキッチンカウンター) の写真
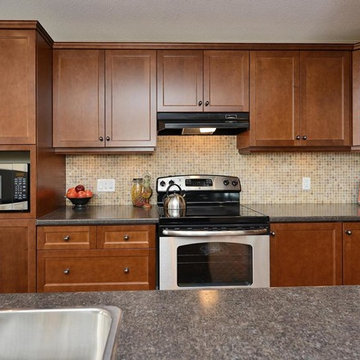
Walk in from the welcoming covered front porch to a perfect blend of comfort and style in this 3 bedroom, 3 bathroom bungalow. Once you have seen the optional trim roc coffered ceiling you will want to make this home your own.
The kitchen is the focus point of this open-concept design. The kitchen breakfast bar, large dining room and spacious living room make this home perfect for entertaining friends and family.
Additional windows bring in the warmth of natural light to all 3 bedrooms. The master bedroom has a full ensuite while the other two bedrooms share a jack-and-jill bathroom.
Factory built homes by Quality Homes. www.qualityhomes.ca
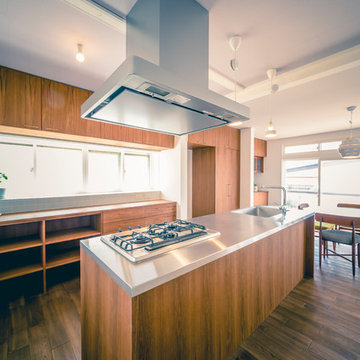
30歳代のご夫婦に中古住宅物件探しを依頼され
築40年 敷地面積100坪 建物延べ床面積41坪で
さらにガレージ、スキップフロア付きの中古住宅をご紹介させていただいた所、大変気に入っていただきました。
リノベーションをご依頼いただき、打ち合わせを進めていく中でヴィンテージ家具やヴィンテージ照明など楽しく一緒に選びました。
LDKは和室二間とキッチン合わせて3部屋を一つの空間にすることでゆったりと大きな空間で過ごしたいとの思いを実現させました。
ガレージの上がスキップフロアになり、ここを旦那様の書斎(趣味部屋)
にしました。壁紙は英国製ハンドメイド壁紙を使用。
奥様がオシャレでたくさんのお洋服をお持ちとの事で一部屋はドレスルームにしました。天井はtiffanyをイメージした色で、写真にはないですが、
この後真っ白なクローゼットが壁一面に入りました。寝室は緑色の珪藻土で壁を仕上げ、落ち着いて深く気持ちよく睡眠が取れます。玄関はスウェーデン製を使用しました。
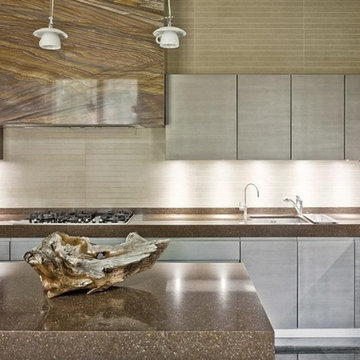
Гальперина Наталья, Гальперин Денис
Galperina Natalia, Galperin Denis
モスクワにあるラグジュアリーな広いトランジショナルスタイルのおしゃれなキッチン (アンダーカウンターシンク、フラットパネル扉のキャビネット、ステンレスキャビネット、クオーツストーンカウンター、ベージュキッチンパネル、磁器タイルのキッチンパネル、シルバーの調理設備、磁器タイルの床、グレーの床、茶色いキッチンカウンター) の写真
モスクワにあるラグジュアリーな広いトランジショナルスタイルのおしゃれなキッチン (アンダーカウンターシンク、フラットパネル扉のキャビネット、ステンレスキャビネット、クオーツストーンカウンター、ベージュキッチンパネル、磁器タイルのキッチンパネル、シルバーの調理設備、磁器タイルの床、グレーの床、茶色いキッチンカウンター) の写真
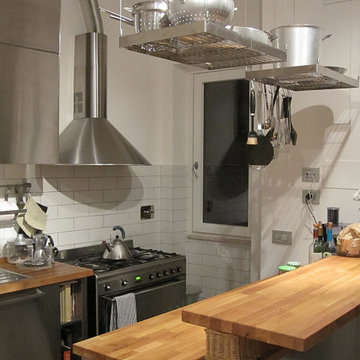
ローマにある中くらいなコンテンポラリースタイルのおしゃれなキッチン (ドロップインシンク、フラットパネル扉のキャビネット、ステンレスキャビネット、木材カウンター、白いキッチンパネル、磁器タイルのキッチンパネル、シルバーの調理設備、茶色いキッチンカウンター) の写真
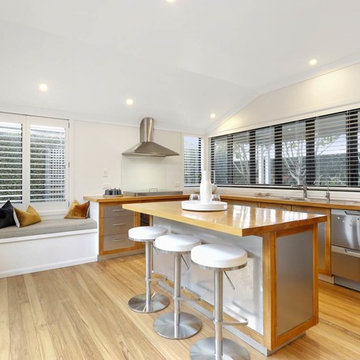
オークランドにあるコンテンポラリースタイルのおしゃれなキッチン (ドロップインシンク、フラットパネル扉のキャビネット、ステンレスキャビネット、木材カウンター、ガラス板のキッチンパネル、無垢フローリング、茶色いキッチンカウンター) の写真
キッチン (全タイプのキッチンパネルの素材、ステンレスキャビネット、茶色いキッチンカウンター) の写真
1