キッチン (全タイプのキッチンパネルの素材、中間色木目調キャビネット、濃色無垢フローリング、テラゾーの床、ドロップインシンク) の写真
絞り込み:
資材コスト
並び替え:今日の人気順
写真 1〜20 枚目(全 295 枚)
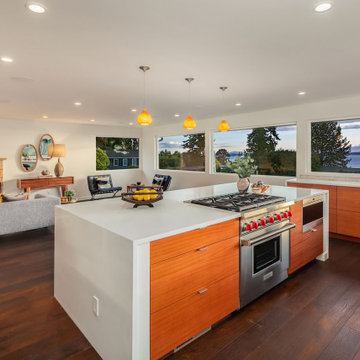
シアトルにある広いミッドセンチュリースタイルのおしゃれなキッチン (ドロップインシンク、フラットパネル扉のキャビネット、中間色木目調キャビネット、クオーツストーンカウンター、白いキッチンパネル、大理石のキッチンパネル、シルバーの調理設備、濃色無垢フローリング、茶色い床、白いキッチンカウンター) の写真
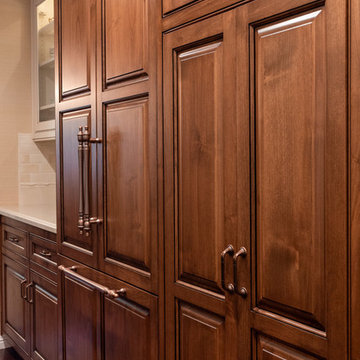
©2018 Sligh Cabinets, Inc. | Custom Cabinetry and Counter tops by Sligh Cabinets, Inc. | Interior Design by Interior Motives, Arroyo Grande
サンルイスオビスポにあるトラディショナルスタイルのおしゃれなキッチン (ドロップインシンク、レイズドパネル扉のキャビネット、中間色木目調キャビネット、クオーツストーンカウンター、ベージュキッチンパネル、磁器タイルのキッチンパネル、パネルと同色の調理設備、濃色無垢フローリング、茶色い床、白いキッチンカウンター) の写真
サンルイスオビスポにあるトラディショナルスタイルのおしゃれなキッチン (ドロップインシンク、レイズドパネル扉のキャビネット、中間色木目調キャビネット、クオーツストーンカウンター、ベージュキッチンパネル、磁器タイルのキッチンパネル、パネルと同色の調理設備、濃色無垢フローリング、茶色い床、白いキッチンカウンター) の写真

Vintage architecture meets modern-day charm with this Mission Style home in the Del Ida Historic District, only two blocks from downtown Delray Beach. The exterior features intricate details such as the stucco coated adobe architecture, a clay barrel roof and a warm oak paver driveway. Once inside this 3,515 square foot home, the intricate design and detail are evident with dark wood floors, shaker style cabinetry, a Estatuario Silk Neolith countertop & waterfall edge island. The remarkable downstairs Master Wing is complete with wood grain cabinetry & Pompeii Quartz Calacatta Supreme countertops, a 6′ freestanding tub & frameless shower. The Kitchen and Great Room are seamlessly integrated with luxurious Coffered ceilings, wood beams, and large sliders leading out to the pool and patio.
Robert Stevens Photography

design by ArtPartner
他の地域にある高級な広いインダストリアルスタイルのおしゃれなキッチン (ドロップインシンク、フラットパネル扉のキャビネット、中間色木目調キャビネット、珪岩カウンター、茶色いキッチンパネル、レンガのキッチンパネル、黒い調理設備、濃色無垢フローリング、茶色い床、グレーのキッチンカウンター) の写真
他の地域にある高級な広いインダストリアルスタイルのおしゃれなキッチン (ドロップインシンク、フラットパネル扉のキャビネット、中間色木目調キャビネット、珪岩カウンター、茶色いキッチンパネル、レンガのキッチンパネル、黒い調理設備、濃色無垢フローリング、茶色い床、グレーのキッチンカウンター) の写真

Designed and constructed by Woodways, this Funky Contemporary kitchen adds warmth to this retro styled home. Frameless cabinets with flat panel slab doors create a sleek and crisp look within the space. The accent island adds contrast to the natural colors within the cabinets and backsplash and becomes a focal point for the space. An added sink in the island allows for easy preparation and cleaning of food in this work area.

Lighted glass windows on the upper cabinets are display cases for unique platters.
Photo by Daniel Contelmo Jr.
Stylist: Adams Interior Design
ニューヨークにある高級な広いトラディショナルスタイルのおしゃれなキッチン (濃色無垢フローリング、ドロップインシンク、落し込みパネル扉のキャビネット、中間色木目調キャビネット、御影石カウンター、黒いキッチンパネル、石スラブのキッチンパネル、シルバーの調理設備) の写真
ニューヨークにある高級な広いトラディショナルスタイルのおしゃれなキッチン (濃色無垢フローリング、ドロップインシンク、落し込みパネル扉のキャビネット、中間色木目調キャビネット、御影石カウンター、黒いキッチンパネル、石スラブのキッチンパネル、シルバーの調理設備) の写真
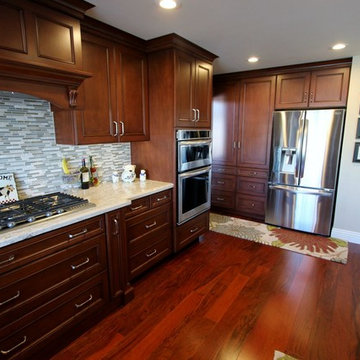
オレンジカウンティにある中くらいなトラディショナルスタイルのおしゃれなキッチン (ドロップインシンク、落し込みパネル扉のキャビネット、中間色木目調キャビネット、御影石カウンター、グレーのキッチンパネル、モザイクタイルのキッチンパネル、シルバーの調理設備、濃色無垢フローリング) の写真
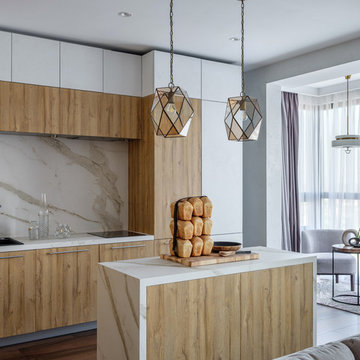
Лоскутов Михаил
モスクワにあるお手頃価格の中くらいなコンテンポラリースタイルのおしゃれなキッチン (ドロップインシンク、フラットパネル扉のキャビネット、中間色木目調キャビネット、白いキッチンパネル、石スラブのキッチンパネル、濃色無垢フローリング、茶色い床、白いキッチンカウンター) の写真
モスクワにあるお手頃価格の中くらいなコンテンポラリースタイルのおしゃれなキッチン (ドロップインシンク、フラットパネル扉のキャビネット、中間色木目調キャビネット、白いキッチンパネル、石スラブのキッチンパネル、濃色無垢フローリング、茶色い床、白いキッチンカウンター) の写真
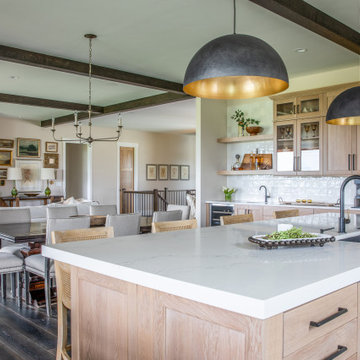
他の地域にある広いシャビーシック調のおしゃれなアイランドキッチン (ドロップインシンク、シェーカースタイル扉のキャビネット、中間色木目調キャビネット、白いキッチンパネル、セラミックタイルのキッチンパネル、黒い調理設備、濃色無垢フローリング、茶色い床、白いキッチンカウンター、表し梁) の写真
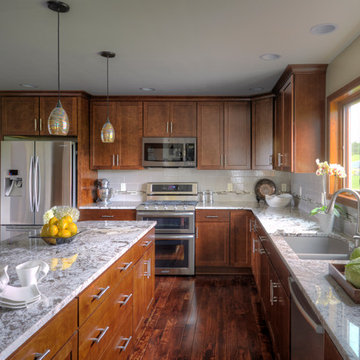
The homeowner’s dream was a larger kitchen with additional storage and prep space, island, and improved lighting. Reallocating the underutilized formal dining room to make a larger kitchen provided these homeowners with a more functional kitchen for their lifestyle. The dining room window was eliminated to maximize storage and countertop space. A new three wide Pella casement window was added to provide symmetry and natural light to filter through. The Asian Walnut hardwood floor creates interest and balance to the rich cherry stained cabinetry. The large island provides storage and prep space and is the focal point in the room. The rich taupe and brown tones of Bianco Antico Granite complement the porcelain subway tile and jeweled tones of border tile. Task lighting is improved with can lights, three pendants, and a stunning dinette light in copper tones to enhance the ambiance in the space.
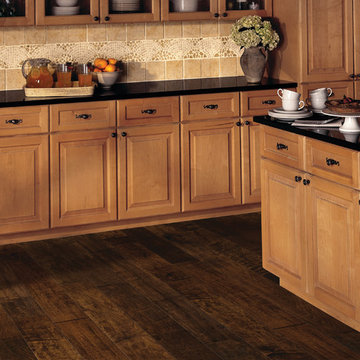
We carry Hallmark Floors Chaparral Collection, come check out our showroom today!
ニューヨークにあるお手頃価格の中くらいなコンテンポラリースタイルのおしゃれなキッチン (ドロップインシンク、落し込みパネル扉のキャビネット、中間色木目調キャビネット、御影石カウンター、ベージュキッチンパネル、セラミックタイルのキッチンパネル、シルバーの調理設備、濃色無垢フローリング) の写真
ニューヨークにあるお手頃価格の中くらいなコンテンポラリースタイルのおしゃれなキッチン (ドロップインシンク、落し込みパネル扉のキャビネット、中間色木目調キャビネット、御影石カウンター、ベージュキッチンパネル、セラミックタイルのキッチンパネル、シルバーの調理設備、濃色無垢フローリング) の写真
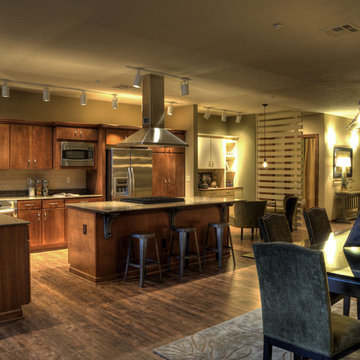
View of Kitchen - Opening up the existing bulky walk-in pantry (left) allowed for an extra sitting area and space to add a second bedroom (right) to this condo. The addition of a subway tile backsplash, cabinet pulls, and metal corbels were needed to upgrade this kitchen from the builder's basic.
Photo courtesy of Fred Lassmann
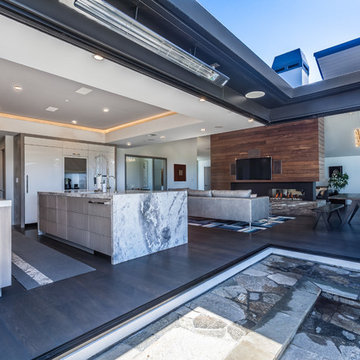
Joe Ercoli Photography
サンフランシスコにあるモダンスタイルのおしゃれなアイランドキッチン (ドロップインシンク、フラットパネル扉のキャビネット、中間色木目調キャビネット、珪岩カウンター、白いキッチンパネル、セラミックタイルのキッチンパネル、パネルと同色の調理設備、濃色無垢フローリング) の写真
サンフランシスコにあるモダンスタイルのおしゃれなアイランドキッチン (ドロップインシンク、フラットパネル扉のキャビネット、中間色木目調キャビネット、珪岩カウンター、白いキッチンパネル、セラミックタイルのキッチンパネル、パネルと同色の調理設備、濃色無垢フローリング) の写真
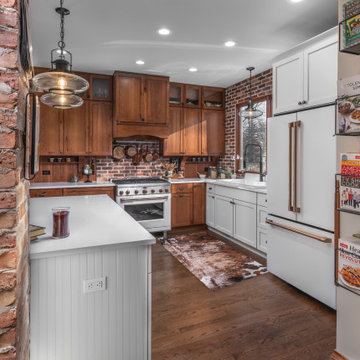
シカゴにあるラスティックスタイルのおしゃれなキッチン (ドロップインシンク、シェーカースタイル扉のキャビネット、中間色木目調キャビネット、赤いキッチンパネル、レンガのキッチンパネル、白い調理設備、濃色無垢フローリング、茶色い床、白いキッチンカウンター) の写真

ロンドンにあるコンテンポラリースタイルのおしゃれなアイランドキッチン (ドロップインシンク、フラットパネル扉のキャビネット、中間色木目調キャビネット、人工大理石カウンター、白いキッチンパネル、クオーツストーンのキッチンパネル、カラー調理設備、テラゾーの床、マルチカラーの床、白いキッチンカウンター、三角天井) の写真
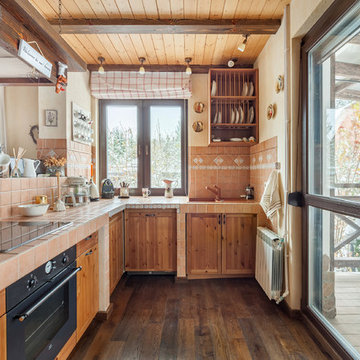
Алексей Данилкин
モスクワにあるラスティックスタイルのおしゃれなキッチン (ドロップインシンク、落し込みパネル扉のキャビネット、中間色木目調キャビネット、タイルカウンター、ベージュキッチンパネル、セラミックタイルのキッチンパネル、黒い調理設備、濃色無垢フローリング、茶色い床) の写真
モスクワにあるラスティックスタイルのおしゃれなキッチン (ドロップインシンク、落し込みパネル扉のキャビネット、中間色木目調キャビネット、タイルカウンター、ベージュキッチンパネル、セラミックタイルのキッチンパネル、黒い調理設備、濃色無垢フローリング、茶色い床) の写真
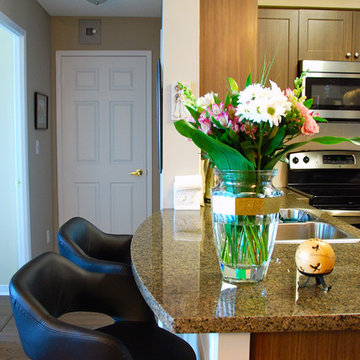
Dominika Pate
トロントにある高級な小さなコンテンポラリースタイルのおしゃれなキッチン (ドロップインシンク、落し込みパネル扉のキャビネット、中間色木目調キャビネット、御影石カウンター、ベージュキッチンパネル、セラミックタイルのキッチンパネル、シルバーの調理設備、濃色無垢フローリング) の写真
トロントにある高級な小さなコンテンポラリースタイルのおしゃれなキッチン (ドロップインシンク、落し込みパネル扉のキャビネット、中間色木目調キャビネット、御影石カウンター、ベージュキッチンパネル、セラミックタイルのキッチンパネル、シルバーの調理設備、濃色無垢フローリング) の写真
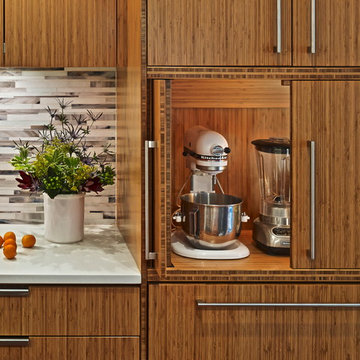
Halkin Mason Photography
フィラデルフィアにあるお手頃価格の中くらいなコンテンポラリースタイルのおしゃれなキッチン (クオーツストーンカウンター、マルチカラーのキッチンパネル、ガラスタイルのキッチンパネル、パネルと同色の調理設備、ドロップインシンク、フラットパネル扉のキャビネット、中間色木目調キャビネット、濃色無垢フローリング、茶色い床) の写真
フィラデルフィアにあるお手頃価格の中くらいなコンテンポラリースタイルのおしゃれなキッチン (クオーツストーンカウンター、マルチカラーのキッチンパネル、ガラスタイルのキッチンパネル、パネルと同色の調理設備、ドロップインシンク、フラットパネル扉のキャビネット、中間色木目調キャビネット、濃色無垢フローリング、茶色い床) の写真
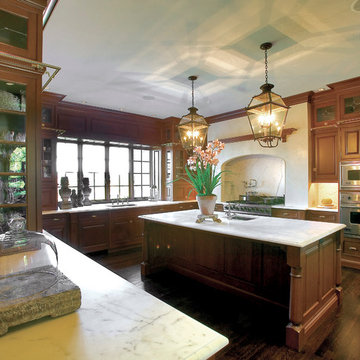
Olson Photographic
ニューヨークにある高級な広いトラディショナルスタイルのおしゃれなキッチン (ドロップインシンク、レイズドパネル扉のキャビネット、中間色木目調キャビネット、大理石カウンター、白いキッチンパネル、石スラブのキッチンパネル、シルバーの調理設備、濃色無垢フローリング) の写真
ニューヨークにある高級な広いトラディショナルスタイルのおしゃれなキッチン (ドロップインシンク、レイズドパネル扉のキャビネット、中間色木目調キャビネット、大理石カウンター、白いキッチンパネル、石スラブのキッチンパネル、シルバーの調理設備、濃色無垢フローリング) の写真
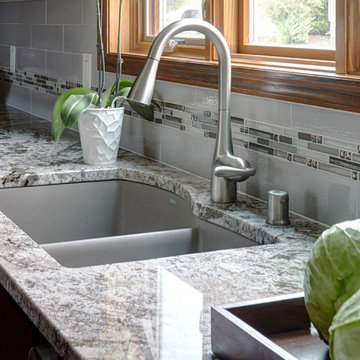
The homeowner’s dream was a larger kitchen with additional storage and prep space, island, and improved lighting. Reallocating the underutilized formal dining room to make a larger kitchen provided these homeowners with a more functional kitchen for their lifestyle. The dining room window was eliminated to maximize storage and countertop space. A new three wide Pella casement window was added to provide symmetry and natural light to filter through. The Asian Walnut hardwood floor creates interest and balance to the rich cherry stained cabinetry. The large island provides storage and prep space and is the focal point in the room. The rich taupe and brown tones of Bianco Antico Granite complement the porcelain subway tile and jeweled tones of border tile. Task lighting is improved with can lights, three pendants, and a stunning dinette light in copper tones to enhance the ambiance in the space.
キッチン (全タイプのキッチンパネルの素材、中間色木目調キャビネット、濃色無垢フローリング、テラゾーの床、ドロップインシンク) の写真
1