キッチン (全タイプのキッチンパネルの素材、ヴィンテージ仕上げキャビネット、木材カウンター) の写真
絞り込み:
資材コスト
並び替え:今日の人気順
写真 21〜40 枚目(全 384 枚)
1/4
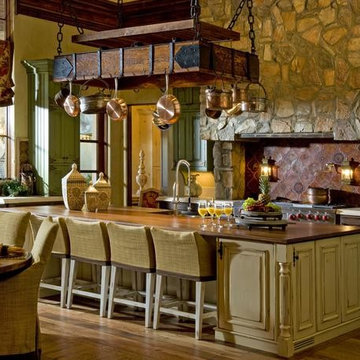
www.SheBuildsIt.com
Victoria Martoccia Custom Homes
オーランドにあるカントリー風のおしゃれなLDK (エプロンフロントシンク、ヴィンテージ仕上げキャビネット、木材カウンター、マルチカラーのキッチンパネル、テラコッタタイルのキッチンパネル、パネルと同色の調理設備) の写真
オーランドにあるカントリー風のおしゃれなLDK (エプロンフロントシンク、ヴィンテージ仕上げキャビネット、木材カウンター、マルチカラーのキッチンパネル、テラコッタタイルのキッチンパネル、パネルと同色の調理設備) の写真
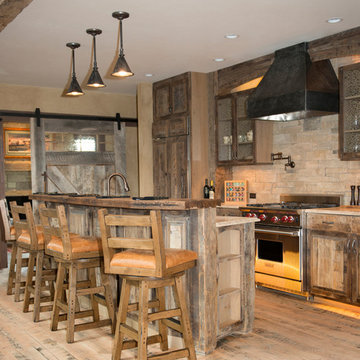
Jessie Moore Photography
他の地域にある中くらいなラスティックスタイルのおしゃれなアイランドキッチン (ドロップインシンク、ヴィンテージ仕上げキャビネット、木材カウンター、石タイルのキッチンパネル、シルバーの調理設備、淡色無垢フローリング) の写真
他の地域にある中くらいなラスティックスタイルのおしゃれなアイランドキッチン (ドロップインシンク、ヴィンテージ仕上げキャビネット、木材カウンター、石タイルのキッチンパネル、シルバーの調理設備、淡色無垢フローリング) の写真
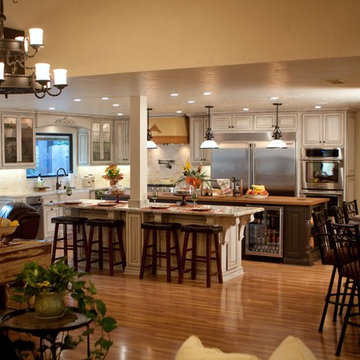
www.terryorourke.com
他の地域にある中くらいな地中海スタイルのおしゃれなキッチン (アンダーカウンターシンク、レイズドパネル扉のキャビネット、ヴィンテージ仕上げキャビネット、木材カウンター、ベージュキッチンパネル、サブウェイタイルのキッチンパネル、シルバーの調理設備、淡色無垢フローリング) の写真
他の地域にある中くらいな地中海スタイルのおしゃれなキッチン (アンダーカウンターシンク、レイズドパネル扉のキャビネット、ヴィンテージ仕上げキャビネット、木材カウンター、ベージュキッチンパネル、サブウェイタイルのキッチンパネル、シルバーの調理設備、淡色無垢フローリング) の写真
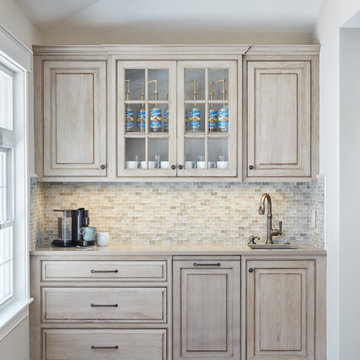
Photo by Jared Kuzia.
ボストンにある中くらいなトランジショナルスタイルのおしゃれなキッチン (シングルシンク、レイズドパネル扉のキャビネット、ヴィンテージ仕上げキャビネット、ガラスタイルのキッチンパネル、濃色無垢フローリング、木材カウンター、グレーのキッチンパネル、白い調理設備、茶色い床、グレーのキッチンカウンター) の写真
ボストンにある中くらいなトランジショナルスタイルのおしゃれなキッチン (シングルシンク、レイズドパネル扉のキャビネット、ヴィンテージ仕上げキャビネット、ガラスタイルのキッチンパネル、濃色無垢フローリング、木材カウンター、グレーのキッチンパネル、白い調理設備、茶色い床、グレーのキッチンカウンター) の写真
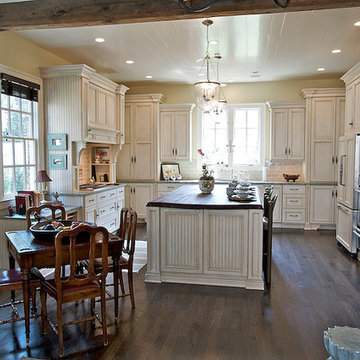
The warm hues of the green granite compliment the texture and beautiful depth of the faux finish on the cabinetry; achieving a sophisticated ambiance.
The 2” thick walnut island top with a beautiful ogee edge, ties the weight of the heavy rustic beams that line the ceiling of the adjacent keeping room. It easily handles all prep work and landing zone for tasks near the refrigerator & ovens.
Classic subway tile for the backsplash, beadboard wainscot, and French revival handles and knobs were chosen to add to the eye-catching old world design.
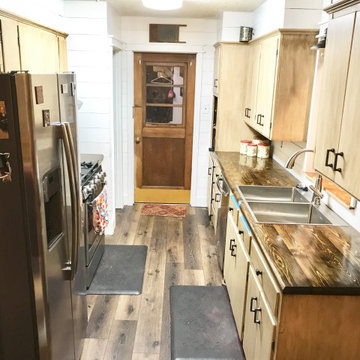
オースティンにあるお手頃価格の小さなカントリー風のおしゃれなキッチン (ダブルシンク、フラットパネル扉のキャビネット、ヴィンテージ仕上げキャビネット、木材カウンター、白いキッチンパネル、木材のキッチンパネル、白い調理設備、ラミネートの床、アイランドなし、茶色い床、茶色いキッチンカウンター) の写真
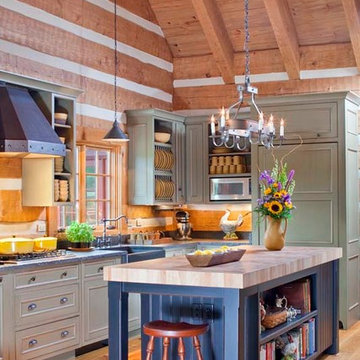
The openess of this log home kitchen creates a spacious feel. Wide plank flooring and tongue & groove ceilings add to the beauty.
他の地域にあるラグジュアリーな広いラスティックスタイルのおしゃれなキッチン (エプロンフロントシンク、レイズドパネル扉のキャビネット、ヴィンテージ仕上げキャビネット、木材カウンター、茶色いキッチンパネル、木材のキッチンパネル、黒い調理設備、淡色無垢フローリング) の写真
他の地域にあるラグジュアリーな広いラスティックスタイルのおしゃれなキッチン (エプロンフロントシンク、レイズドパネル扉のキャビネット、ヴィンテージ仕上げキャビネット、木材カウンター、茶色いキッチンパネル、木材のキッチンパネル、黒い調理設備、淡色無垢フローリング) の写真
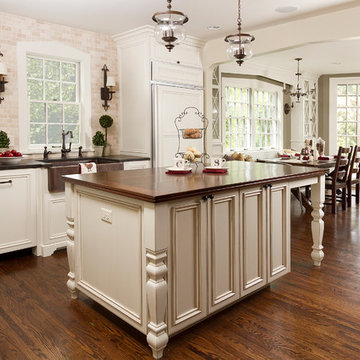
Building Design, Plans, and Interior Finishes by: Fluidesign Studio I Builder: Anchor Builders I Photographer: sethbennphoto.com
ミネアポリスにあるトラディショナルスタイルのおしゃれなキッチン (エプロンフロントシンク、レイズドパネル扉のキャビネット、ヴィンテージ仕上げキャビネット、木材カウンター、ベージュキッチンパネル、石タイルのキッチンパネル、パネルと同色の調理設備) の写真
ミネアポリスにあるトラディショナルスタイルのおしゃれなキッチン (エプロンフロントシンク、レイズドパネル扉のキャビネット、ヴィンテージ仕上げキャビネット、木材カウンター、ベージュキッチンパネル、石タイルのキッチンパネル、パネルと同色の調理設備) の写真
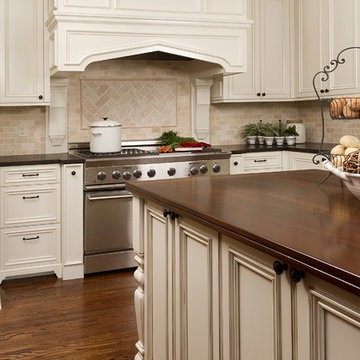
ミネアポリスにあるトラディショナルスタイルのおしゃれなキッチン (エプロンフロントシンク、レイズドパネル扉のキャビネット、ヴィンテージ仕上げキャビネット、木材カウンター、ベージュキッチンパネル、石タイルのキッチンパネル、パネルと同色の調理設備) の写真

LAIR Architectural + Interior Photography
ダラスにある高級なラスティックスタイルのおしゃれなキッチン (エプロンフロントシンク、レイズドパネル扉のキャビネット、シルバーの調理設備、ヴィンテージ仕上げキャビネット、白いキッチンパネル、サブウェイタイルのキッチンパネル、木材カウンター) の写真
ダラスにある高級なラスティックスタイルのおしゃれなキッチン (エプロンフロントシンク、レイズドパネル扉のキャビネット、シルバーの調理設備、ヴィンテージ仕上げキャビネット、白いキッチンパネル、サブウェイタイルのキッチンパネル、木材カウンター) の写真
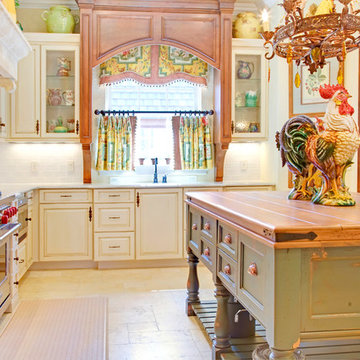
オーランドにあるトラディショナルスタイルのおしゃれなキッチン (木材カウンター、レイズドパネル扉のキャビネット、ヴィンテージ仕上げキャビネット、白いキッチンパネル、サブウェイタイルのキッチンパネル、シルバーの調理設備) の写真

Built and designed by Shelton Design Build
Photo by: MissLPhotography
他の地域にある中くらいなエクレクティックスタイルのおしゃれなキッチン (エプロンフロントシンク、シェーカースタイル扉のキャビネット、ヴィンテージ仕上げキャビネット、木材カウンター、ベージュキッチンパネル、セラミックタイルのキッチンパネル、シルバーの調理設備、淡色無垢フローリング、茶色い床) の写真
他の地域にある中くらいなエクレクティックスタイルのおしゃれなキッチン (エプロンフロントシンク、シェーカースタイル扉のキャビネット、ヴィンテージ仕上げキャビネット、木材カウンター、ベージュキッチンパネル、セラミックタイルのキッチンパネル、シルバーの調理設備、淡色無垢フローリング、茶色い床) の写真
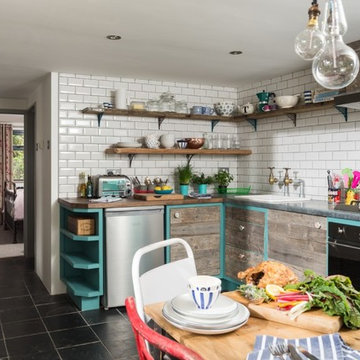
コーンウォールにあるお手頃価格の小さなエクレクティックスタイルのおしゃれなキッチン (ドロップインシンク、シェーカースタイル扉のキャビネット、ヴィンテージ仕上げキャビネット、木材カウンター、白いキッチンパネル、セラミックタイルのキッチンパネル、黒い調理設備、スレートの床、グレーの床) の写真

The historic restoration of this First Period Ipswich, Massachusetts home (c. 1686) was an eighteen-month project that combined exterior and interior architectural work to preserve and revitalize this beautiful home. Structurally, work included restoring the summer beam, straightening the timber frame, and adding a lean-to section. The living space was expanded with the addition of a spacious gourmet kitchen featuring countertops made of reclaimed barn wood. As is always the case with our historic renovations, we took special care to maintain the beauty and integrity of the historic elements while bringing in the comfort and convenience of modern amenities. We were even able to uncover and restore much of the original fabric of the house (the chimney, fireplaces, paneling, trim, doors, hinges, etc.), which had been hidden for years under a renovation dating back to 1746.
Winner, 2012 Mary P. Conley Award for historic home restoration and preservation
You can read more about this restoration in the Boston Globe article by Regina Cole, “A First Period home gets a second life.” http://www.bostonglobe.com/magazine/2013/10/26/couple-rebuild-their-century-home-ipswich/r2yXE5yiKWYcamoFGmKVyL/story.html
Photo Credit: Eric Roth

This small, rustic, kitchen is part of a 1200 sq ft cabin near the California coast- Hollister Ranch. There is no electricity, only wind power. We used the original wood siding inside, and washed it with a light stain to lighten the cabin. The kitchen is completely redesigned, using natural handscraped pine with a glaze coat. Stainless steel hood, skylight, and pine flooring. We used a natural sided wood beam to support the upper cabinets, with wood pegs for hanging vegetables and flowers drying. A hand made wrought iron pot rack is above the sink, in front of the window. Antique pine table, and custom made chairs.
Multiple Ranch and Mountain Homes are shown in this project catalog: from Camarillo horse ranches to Lake Tahoe ski lodges. Featuring rock walls and fireplaces with decorative wrought iron doors, stained wood trusses and hand scraped beams. Rustic designs give a warm lodge feel to these large ski resort homes and cattle ranches. Pine plank or slate and stone flooring with custom old world wrought iron lighting, leather furniture and handmade, scraped wood dining tables give a warmth to the hard use of these homes, some of which are on working farms and orchards. Antique and new custom upholstery, covered in velvet with deep rich tones and hand knotted rugs in the bedrooms give a softness and warmth so comfortable and livable. In the kitchen, range hoods provide beautiful points of interest, from hammered copper, steel, and wood. Unique stone mosaic, custom painted tile and stone backsplash in the kitchen and baths.
designed by Maraya Interior Design. From their beautiful resort town of Ojai, they serve clients in Montecito, Hope Ranch, Malibu, Westlake and Calabasas, across the tri-county areas of Santa Barbara, Ventura and Los Angeles, south to Hidden Hills- north through Solvang and more.
Photo by Peter Malinowski
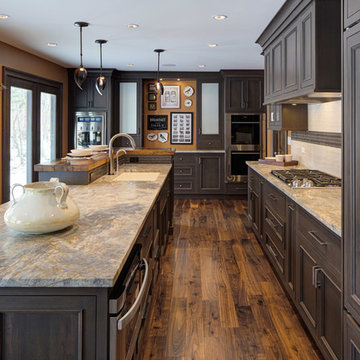
Kildeer, Illinois Reclaimed Chestnut Wood Bar Top designed by Alicia Saso, AKBD, of Drury Design Kitchen & Bath Studio. Visit our website to learn more information about this bar top http://www.glumber.com/image-library/reclaimed-chestnut-kitchen-bar-top-kildeer-illinois/

Rustic 480 sq. ft. cabin in the Blue Ridge Mountains near Asheville, NC. Build with a combination of standard and rough-sawn framing materials. Special touches include custom-built kitchen cabinets of barn wood, wide-plank flooring of reclaimed Heart Pine, a ships ladder made from rough-sawn Hemlock, and a porch constructed entirely of weather resistant Locust.
Builder: River Birch Builders
Photography: William Britten williambritten.com
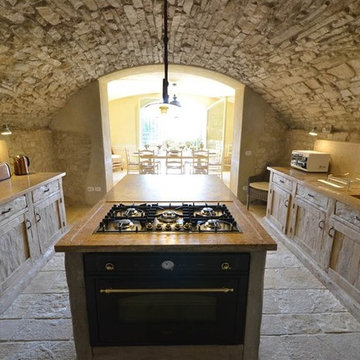
La cucina è stata ricavata in una vecchia cantina in pietra. Per eliminare l'umidità esternamente è stato realizzato un ampio scannafosso. I mobili sono in legno di pioppo di recupero con piani di travertino tabacco. La lampada al centro è stata realizzata su disegno stilizzando l'idea del Giogo dei Bovi
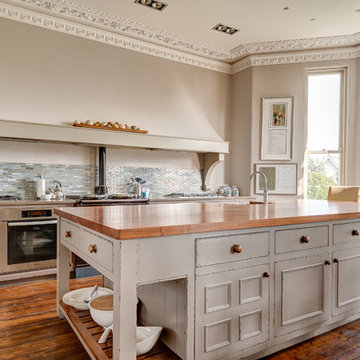
A fabulous distressed kitchen in a beautifully restored Victorian Villa by the Sea in South Devon. Colin Cadle Photography, Photo Styling Jan Cadle
デヴォンにある高級な広いトラディショナルスタイルのおしゃれなキッチン (ドロップインシンク、ヴィンテージ仕上げキャビネット、木材カウンター、グレーのキッチンパネル、セラミックタイルのキッチンパネル、シルバーの調理設備、無垢フローリング) の写真
デヴォンにある高級な広いトラディショナルスタイルのおしゃれなキッチン (ドロップインシンク、ヴィンテージ仕上げキャビネット、木材カウンター、グレーのキッチンパネル、セラミックタイルのキッチンパネル、シルバーの調理設備、無垢フローリング) の写真
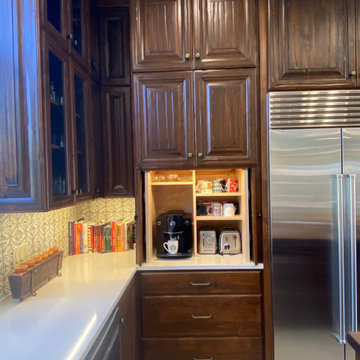
フェニックスにあるラグジュアリーな中くらいなラスティックスタイルのおしゃれなキッチン (エプロンフロントシンク、レイズドパネル扉のキャビネット、ヴィンテージ仕上げキャビネット、木材カウンター、マルチカラーのキッチンパネル、セラミックタイルのキッチンパネル、シルバーの調理設備、コンクリートの床、グレーの床、茶色いキッチンカウンター) の写真
キッチン (全タイプのキッチンパネルの素材、ヴィンテージ仕上げキャビネット、木材カウンター) の写真
2