L型キッチン (全タイプのキッチンパネルの素材、茶色いキャビネット、ベージュのキッチンカウンター、マルチカラーのキッチンカウンター) の写真
絞り込み:
資材コスト
並び替え:今日の人気順
写真 1〜20 枚目(全 774 枚)

デトロイトにあるお手頃価格の広いトラディショナルスタイルのおしゃれなキッチン (アンダーカウンターシンク、フラットパネル扉のキャビネット、茶色いキャビネット、御影石カウンター、ベージュキッチンパネル、ライムストーンのキッチンパネル、シルバーの調理設備、淡色無垢フローリング、茶色い床、ベージュのキッチンカウンター) の写真
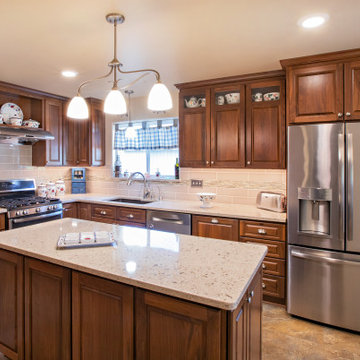
Kitchen remodel
他の地域にある高級な中くらいなトラディショナルスタイルのおしゃれなキッチン (アンダーカウンターシンク、レイズドパネル扉のキャビネット、茶色いキャビネット、クオーツストーンカウンター、ベージュキッチンパネル、サブウェイタイルのキッチンパネル、シルバーの調理設備、クッションフロア、茶色い床、ベージュのキッチンカウンター) の写真
他の地域にある高級な中くらいなトラディショナルスタイルのおしゃれなキッチン (アンダーカウンターシンク、レイズドパネル扉のキャビネット、茶色いキャビネット、クオーツストーンカウンター、ベージュキッチンパネル、サブウェイタイルのキッチンパネル、シルバーの調理設備、クッションフロア、茶色い床、ベージュのキッチンカウンター) の写真
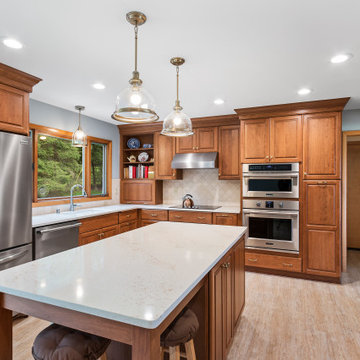
This dated kitchen was ready to be transformed by our magic wand! The wall between the kitchen and dining room was removed to create one larger room with an island and space for a dining table. Our team of carpenters installed all new custom crafted cherry cabinets with Hanstone Serenity quartz countertops. Natural stone tile was installed for the backsplash and luxury vinyl plank flooring was installed throughout the room. All new Frigidaire Professional appliances in stainless were installed, including french door refrigerator, electric cooktop and range hood, a built-in wall oven, convection microwave oven and dishwasher.

Our bold, contemporary kitchen located in Cooper City Florida is a striking combination of of textured glass and high gloss cabinetry tempered with warm neutrals, wood grain and an elegant rush of gold.
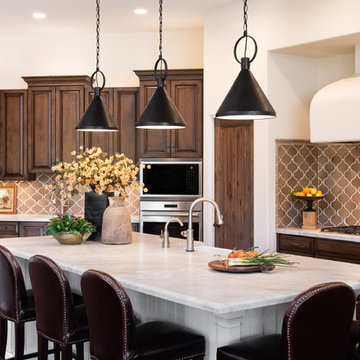
Wiggs Photo LLC
フェニックスにある高級な中くらいな地中海スタイルのおしゃれなキッチン (エプロンフロントシンク、レイズドパネル扉のキャビネット、珪岩カウンター、テラコッタタイルのキッチンパネル、シルバーの調理設備、無垢フローリング、茶色い床、ベージュのキッチンカウンター、茶色いキャビネット) の写真
フェニックスにある高級な中くらいな地中海スタイルのおしゃれなキッチン (エプロンフロントシンク、レイズドパネル扉のキャビネット、珪岩カウンター、テラコッタタイルのキッチンパネル、シルバーの調理設備、無垢フローリング、茶色い床、ベージュのキッチンカウンター、茶色いキャビネット) の写真
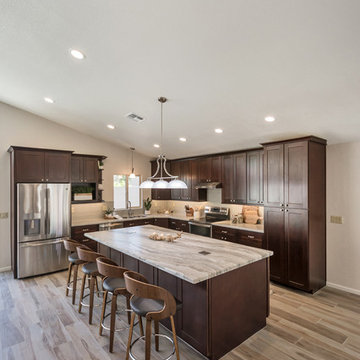
This was an extensive full home remodel completed in Tempe, AZ. The Kitchen used to be towards the front of the house. After some plumbing and electrical moves, we moved the kitchen to the back of the home to create an open concept living space with more usable space! Both bathrooms were entirely remodeled, and we created a zero threshold walk in shower in the master bathroom.
Everything in this home is brand new, including windows flooring, cabinets, counter tops, all of the beautiful fixtures and more!

Our clients raised three children with a small galley kitchen and equally small eating area. The kitchen remodel was always a thought, but time and money was limited. Two children have since moved, married, and have their own children. Their needs for a larger more functional entertaining kitchen became a necessity. They wanted the ability to have the entire family together simultaneously. Our clients stated the new kitchen has met their every desire and even more than ever imagined.

In this beautifully crafted home, the living spaces blend contemporary aesthetics with comfort, creating an environment of relaxed luxury. As you step into the living room, the eye is immediately drawn to the panoramic view framed by the floor-to-ceiling glass doors, which seamlessly integrate the outdoors with the indoors. The serene backdrop of the ocean sets a tranquil scene, while the modern fireplace encased in elegant marble provides a sophisticated focal point.
The kitchen is a chef's delight with its state-of-the-art appliances and an expansive island that doubles as a breakfast bar and a prepping station. White cabinetry with subtle detailing is juxtaposed against the marble backsplash, lending the space both brightness and depth. Recessed lighting ensures that the area is well-lit, enhancing the reflective surfaces and creating an inviting ambiance for both cooking and social gatherings.
Transitioning to the bathroom, the space is a testament to modern luxury. The freestanding tub acts as a centerpiece, inviting relaxation amidst a spa-like atmosphere. The walk-in shower, enclosed by clear glass, is accentuated with a marble surround that matches the vanity top. Well-appointed fixtures and recessed shelving add both functionality and a sleek aesthetic to the bathroom. Each design element has been meticulously selected to provide a sanctuary of sophistication and comfort.
This home represents a marriage of elegance and pragmatism, ensuring that each room is not just a sight to behold but also a space to live and create memories in.

Inheriting a white kitchen with glazed cabinets was not what this new homeowner expected. She is more of a shabby-chic farmhouse type. While they loved the hearth and tile work, it would be quite an expense to replace this many cabinets. The solution, reface them in a Driftwood and Portobella stain that both offer the rustic look the homeowner was going for. Maintain the new warm palette by replacing the countertops in Cambria Warm for a subtle, yet elegant kitchen design.

A 2-story 1,500 SF addition to a Prairie Village residence that included a new kitchen, living room, master bedroom, master bath, and full basement.
カンザスシティにあるお手頃価格の中くらいなトラディショナルスタイルのおしゃれなキッチン (アンダーカウンターシンク、落し込みパネル扉のキャビネット、茶色いキャビネット、御影石カウンター、ベージュキッチンパネル、セラミックタイルのキッチンパネル、シルバーの調理設備、濃色無垢フローリング、茶色い床、ベージュのキッチンカウンター、表し梁) の写真
カンザスシティにあるお手頃価格の中くらいなトラディショナルスタイルのおしゃれなキッチン (アンダーカウンターシンク、落し込みパネル扉のキャビネット、茶色いキャビネット、御影石カウンター、ベージュキッチンパネル、セラミックタイルのキッチンパネル、シルバーの調理設備、濃色無垢フローリング、茶色い床、ベージュのキッチンカウンター、表し梁) の写真
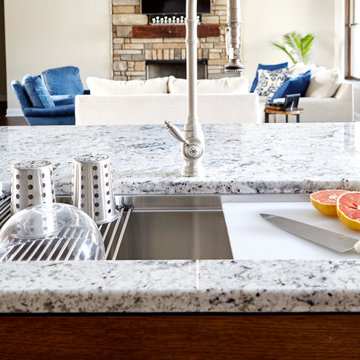
Our 37" ledge workstation sink, paired with 15" dishwasher-safe white cutting board and stainless steel roll mat.
シンシナティにある高級な広いラスティックスタイルのおしゃれなキッチン (アンダーカウンターシンク、シェーカースタイル扉のキャビネット、茶色いキャビネット、御影石カウンター、白いキッチンパネル、セラミックタイルのキッチンパネル、シルバーの調理設備、マルチカラーのキッチンカウンター) の写真
シンシナティにある高級な広いラスティックスタイルのおしゃれなキッチン (アンダーカウンターシンク、シェーカースタイル扉のキャビネット、茶色いキャビネット、御影石カウンター、白いキッチンパネル、セラミックタイルのキッチンパネル、シルバーの調理設備、マルチカラーのキッチンカウンター) の写真

シャーロットにある高級な中くらいなトラディショナルスタイルのおしゃれなキッチン (アンダーカウンターシンク、落し込みパネル扉のキャビネット、茶色いキャビネット、クオーツストーンカウンター、ベージュキッチンパネル、セラミックタイルのキッチンパネル、シルバーの調理設備、淡色無垢フローリング、ベージュのキッチンカウンター) の写真
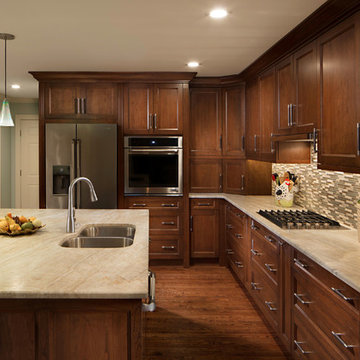
シャーロットにあるお手頃価格の中くらいなトラディショナルスタイルのおしゃれなキッチン (ダブルシンク、落し込みパネル扉のキャビネット、茶色いキャビネット、御影石カウンター、ベージュキッチンパネル、ガラスタイルのキッチンパネル、シルバーの調理設備、濃色無垢フローリング、茶色い床、ベージュのキッチンカウンター) の写真
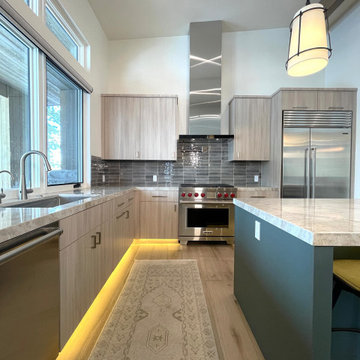
Mountain modern kitchen with pops of color.
他の地域にある高級な中くらいなモダンスタイルのおしゃれなキッチン (アンダーカウンターシンク、フラットパネル扉のキャビネット、茶色いキャビネット、珪岩カウンター、緑のキッチンパネル、セラミックタイルのキッチンパネル、シルバーの調理設備、淡色無垢フローリング、茶色い床、ベージュのキッチンカウンター) の写真
他の地域にある高級な中くらいなモダンスタイルのおしゃれなキッチン (アンダーカウンターシンク、フラットパネル扉のキャビネット、茶色いキャビネット、珪岩カウンター、緑のキッチンパネル、セラミックタイルのキッチンパネル、シルバーの調理設備、淡色無垢フローリング、茶色い床、ベージュのキッチンカウンター) の写真
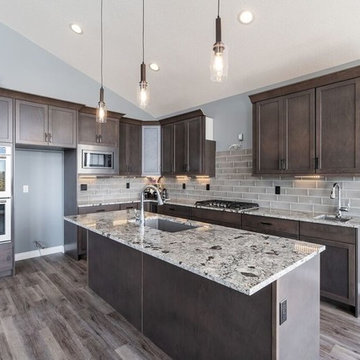
The kitchen of the Windridge has ample storage in all the pot & pan drawers. We live the chunky pattern in the quartz counters too, it brings a lot of character to the space.
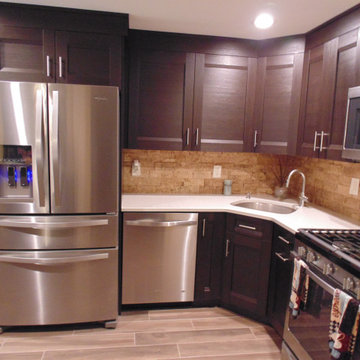
Kitchen Remodel
他の地域にあるお手頃価格の小さなコンテンポラリースタイルのおしゃれなキッチン (アンダーカウンターシンク、落し込みパネル扉のキャビネット、茶色いキャビネット、クオーツストーンカウンター、マルチカラーのキッチンパネル、サブウェイタイルのキッチンパネル、シルバーの調理設備、セラミックタイルの床、ベージュの床、ベージュのキッチンカウンター) の写真
他の地域にあるお手頃価格の小さなコンテンポラリースタイルのおしゃれなキッチン (アンダーカウンターシンク、落し込みパネル扉のキャビネット、茶色いキャビネット、クオーツストーンカウンター、マルチカラーのキッチンパネル、サブウェイタイルのキッチンパネル、シルバーの調理設備、セラミックタイルの床、ベージュの床、ベージュのキッチンカウンター) の写真
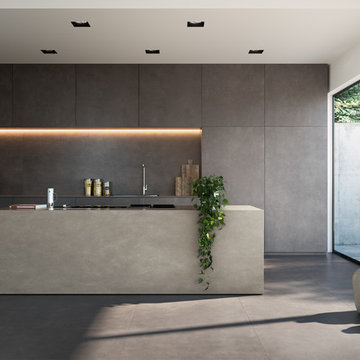
Cucina total-look effetto cemento, con gres porcellanato in grandi formati ( https://www.florim.com/en/large-format-tile/ ) utilizzato a: pavimento, rivestimento ante, top cucina isola, paraschizzi.
Concrete look kitchen, designed with large porcelain slabs for the following applications: doors, countertop, floor, wall and backsplash.
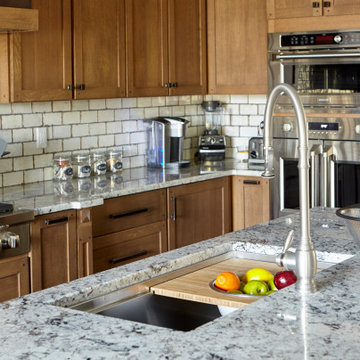
This kitchen was made to work in. Our 37" ledge workstation sink (5LS37R) is pictured here with our 18" bamboo cutting board with mixing bowl set (LCB-MIX)
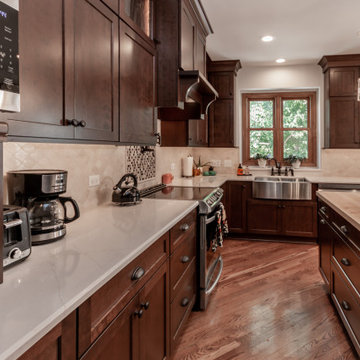
シカゴにある広いトラディショナルスタイルのおしゃれなキッチン (エプロンフロントシンク、シェーカースタイル扉のキャビネット、茶色いキャビネット、クオーツストーンカウンター、ベージュキッチンパネル、大理石のキッチンパネル、シルバーの調理設備、無垢フローリング、茶色い床、ベージュのキッチンカウンター) の写真
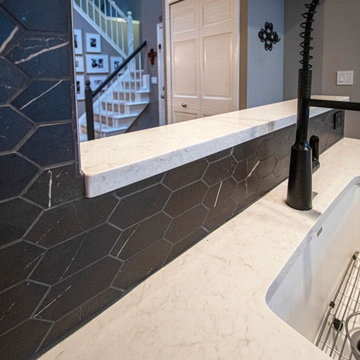
In this kitchen, Medallion Gold Briarwood flat panel Cherry cabinetry in the Cappuccino finish was installed on the base cabinets and island. On the upper cabinets is Medallion Silverline Liberty Maple cabinetry in the White Icing finish. Accented with Richelieu Metal Pull hardware. The countertop is Envi Carrara Luce on the perimeter and Cambria Huntley on the island.
L型キッチン (全タイプのキッチンパネルの素材、茶色いキャビネット、ベージュのキッチンカウンター、マルチカラーのキッチンカウンター) の写真
1