高級なキッチン (全タイプのキッチンパネルの素材、グレーのキッチンカウンター、オレンジの床) の写真
絞り込み:
資材コスト
並び替え:今日の人気順
写真 1〜20 枚目(全 51 枚)
1/5
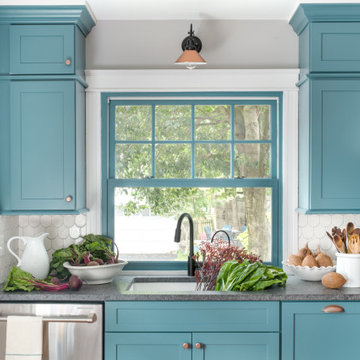
フィラデルフィアにある高級な中くらいなエクレクティックスタイルのおしゃれなキッチン (アンダーカウンターシンク、シェーカースタイル扉のキャビネット、青いキャビネット、御影石カウンター、白いキッチンパネル、セラミックタイルのキッチンパネル、シルバーの調理設備、淡色無垢フローリング、オレンジの床、グレーのキッチンカウンター) の写真
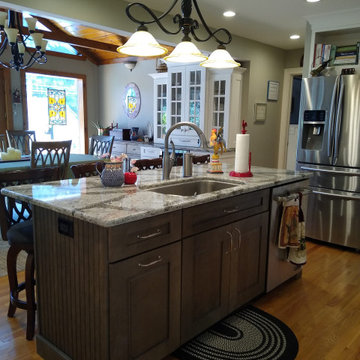
Island in Maple with an Evergreen stain and a Java glaze, Cambria quartz countertop: galloway, Stainless Steel and Oil Rubbed Bronze accents, warm oak natural wood floors.
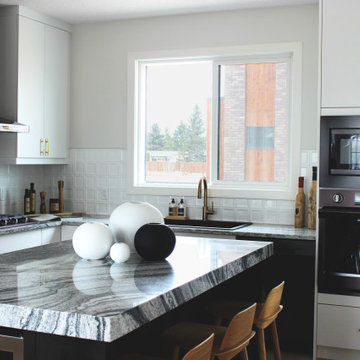
Diving an open floor plan by carrying the hardwood flooring to the wall and ceiling adds a wow factor but ensures that the small space remains open.
カルガリーにある高級な広いコンテンポラリースタイルのおしゃれなキッチン (ドロップインシンク、フラットパネル扉のキャビネット、白いキャビネット、白いキッチンパネル、セラミックタイルのキッチンパネル、黒い調理設備、無垢フローリング、オレンジの床、グレーのキッチンカウンター、板張り天井) の写真
カルガリーにある高級な広いコンテンポラリースタイルのおしゃれなキッチン (ドロップインシンク、フラットパネル扉のキャビネット、白いキャビネット、白いキッチンパネル、セラミックタイルのキッチンパネル、黒い調理設備、無垢フローリング、オレンジの床、グレーのキッチンカウンター、板張り天井) の写真
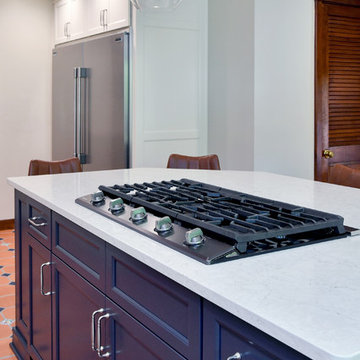
A beautiful space to relax and to entertain in this update to a home built in 1924. This spacious kitchen is a perfect place to cook as well as sit down to eat at the built in island seating.

他の地域にある高級な広いエクレクティックスタイルのおしゃれなキッチン (一体型シンク、大理石カウンター、大理石のキッチンパネル、黒い調理設備、インセット扉のキャビネット、グレーのキャビネット、テラコッタタイルの床、オレンジの床、グレーのキッチンカウンター) の写真
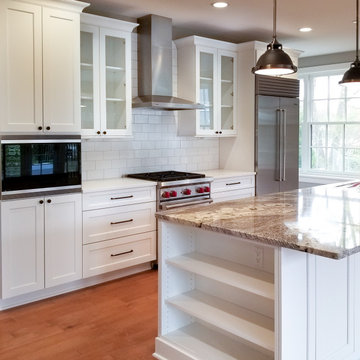
デトロイトにある高級な中くらいなトランジショナルスタイルのおしゃれなキッチン (アンダーカウンターシンク、シェーカースタイル扉のキャビネット、白いキャビネット、御影石カウンター、白いキッチンパネル、セラミックタイルのキッチンパネル、シルバーの調理設備、淡色無垢フローリング、オレンジの床、グレーのキッチンカウンター) の写真
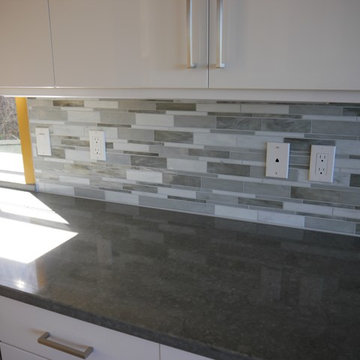
Thermofoil slab style doors in high gloss white, Bedrosian backsplash in Retrospect Silver Mist, and Pental countertop in Blue Savoie.
シアトルにある高級な中くらいなモダンスタイルのおしゃれなキッチン (ダブルシンク、フラットパネル扉のキャビネット、白いキャビネット、人工大理石カウンター、マルチカラーのキッチンパネル、ガラスタイルのキッチンパネル、シルバーの調理設備、淡色無垢フローリング、オレンジの床、グレーのキッチンカウンター) の写真
シアトルにある高級な中くらいなモダンスタイルのおしゃれなキッチン (ダブルシンク、フラットパネル扉のキャビネット、白いキャビネット、人工大理石カウンター、マルチカラーのキッチンパネル、ガラスタイルのキッチンパネル、シルバーの調理設備、淡色無垢フローリング、オレンジの床、グレーのキッチンカウンター) の写真
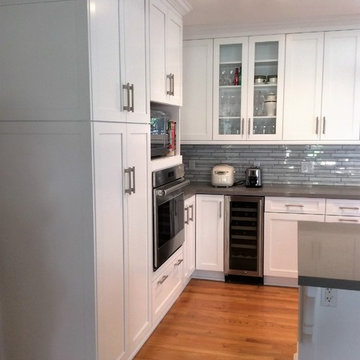
medium size galley kitchen open to family room.
Designer, Project Manager, photographer: Deborah Weickert
ロサンゼルスにある高級な中くらいなトランジショナルスタイルのおしゃれなキッチン (シングルシンク、シェーカースタイル扉のキャビネット、白いキャビネット、クオーツストーンカウンター、グレーのキッチンパネル、大理石のキッチンパネル、シルバーの調理設備、無垢フローリング、オレンジの床、グレーのキッチンカウンター) の写真
ロサンゼルスにある高級な中くらいなトランジショナルスタイルのおしゃれなキッチン (シングルシンク、シェーカースタイル扉のキャビネット、白いキャビネット、クオーツストーンカウンター、グレーのキッチンパネル、大理石のキッチンパネル、シルバーの調理設備、無垢フローリング、オレンジの床、グレーのキッチンカウンター) の写真
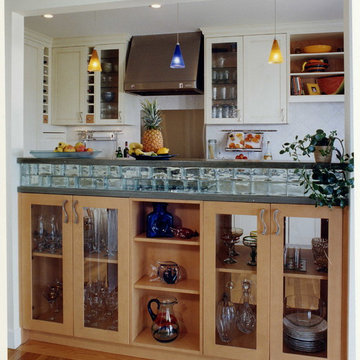
A stylish and unique space with painted cabinets mixed with maple timber accents, colourful pendant lights. A unique solution using see through glass door cabinets with glass block above as a room divider.
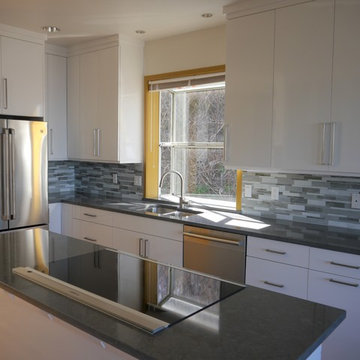
Thermofoil slab style doors in high gloss white, Bedrosian backsplash in Retrospect Silver Mist, and Pental countertop in Blue Savoie.
シアトルにある高級な中くらいなモダンスタイルのおしゃれなキッチン (ダブルシンク、フラットパネル扉のキャビネット、白いキャビネット、人工大理石カウンター、マルチカラーのキッチンパネル、ガラスタイルのキッチンパネル、シルバーの調理設備、淡色無垢フローリング、オレンジの床、グレーのキッチンカウンター) の写真
シアトルにある高級な中くらいなモダンスタイルのおしゃれなキッチン (ダブルシンク、フラットパネル扉のキャビネット、白いキャビネット、人工大理石カウンター、マルチカラーのキッチンパネル、ガラスタイルのキッチンパネル、シルバーの調理設備、淡色無垢フローリング、オレンジの床、グレーのキッチンカウンター) の写真
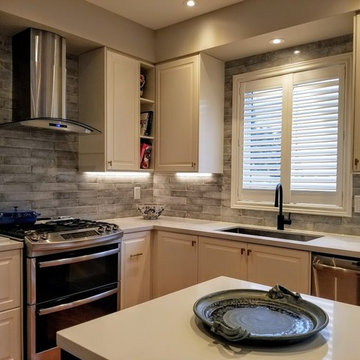
By getting rid of the U-shape original kitchen we were able to open the space up and install a very large island for preparation and seating. The upper cabinets are now 15" deep allowing for increased upper storage.
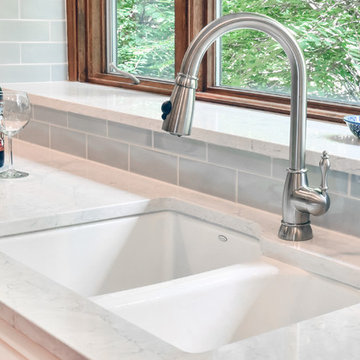
A beautiful space to relax and to entertain in this update to a home built in 1924. This spacious kitchen is a perfect place to cook as well as sit down to eat at the built in island seating.
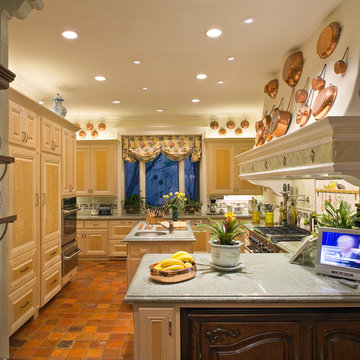
ロサンゼルスにある高級な中くらいな地中海スタイルのおしゃれなキッチン (アンダーカウンターシンク、レイズドパネル扉のキャビネット、ベージュのキャビネット、磁器タイルのキッチンパネル、シルバーの調理設備、テラコッタタイルの床、クオーツストーンカウンター、ベージュキッチンパネル、オレンジの床、グレーのキッチンカウンター) の写真
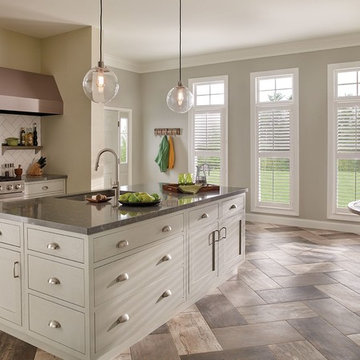
Alta
リトルロックにある高級な中くらいなカントリー風のおしゃれなキッチン (ダブルシンク、フラットパネル扉のキャビネット、グレーのキャビネット、クオーツストーンカウンター、白いキッチンパネル、セラミックタイルのキッチンパネル、シルバーの調理設備、セラミックタイルの床、オレンジの床、グレーのキッチンカウンター) の写真
リトルロックにある高級な中くらいなカントリー風のおしゃれなキッチン (ダブルシンク、フラットパネル扉のキャビネット、グレーのキャビネット、クオーツストーンカウンター、白いキッチンパネル、セラミックタイルのキッチンパネル、シルバーの調理設備、セラミックタイルの床、オレンジの床、グレーのキッチンカウンター) の写真
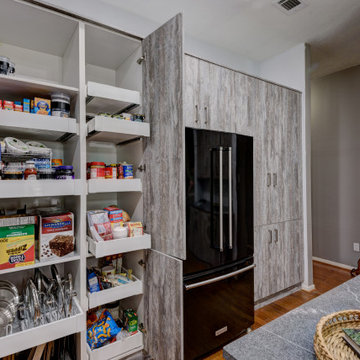
ヒューストンにある高級な中くらいなモダンスタイルのおしゃれなアイランドキッチン (ドロップインシンク、フラットパネル扉のキャビネット、ヴィンテージ仕上げキャビネット、御影石カウンター、白いキッチンパネル、セラミックタイルのキッチンパネル、シルバーの調理設備、オレンジの床、グレーのキッチンカウンター) の写真
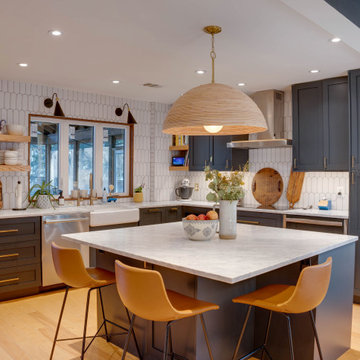
A Warm And Eclectic IKEA Kitchen
マイアミにある高級な広いミッドセンチュリースタイルのおしゃれなキッチン (エプロンフロントシンク、シェーカースタイル扉のキャビネット、青いキャビネット、クオーツストーンカウンター、白いキッチンパネル、モザイクタイルのキッチンパネル、シルバーの調理設備、淡色無垢フローリング、オレンジの床、グレーのキッチンカウンター) の写真
マイアミにある高級な広いミッドセンチュリースタイルのおしゃれなキッチン (エプロンフロントシンク、シェーカースタイル扉のキャビネット、青いキャビネット、クオーツストーンカウンター、白いキッチンパネル、モザイクタイルのキッチンパネル、シルバーの調理設備、淡色無垢フローリング、オレンジの床、グレーのキッチンカウンター) の写真
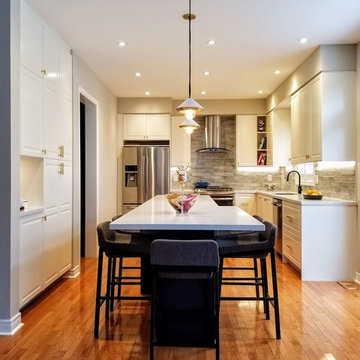
By getting rid of the U-shape original kitchen we were able to open the space up and install a very large island for preparation and seating. The kitchen now feels light , bright and very spacious.
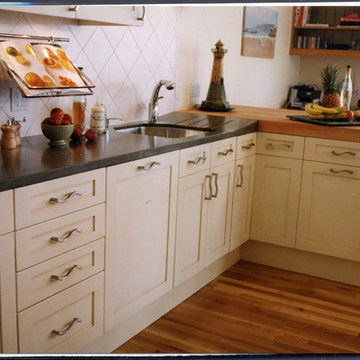
A stylish and unique space with painted cabinets mixed with maple timber accents, colourful pendant lights. The concrete benchtop has a slope and groves from the slightly taller peninsula to aid in cleaning.
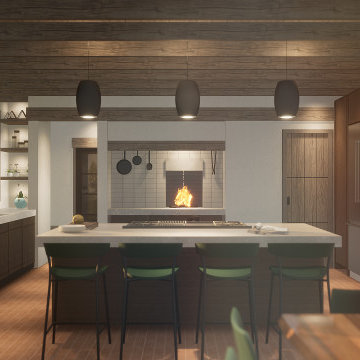
Kitchen featuring terra-cotta tile flooring, walnut slab front cabinets, concrete countertops, Rumford fireplace for cooking with custom exhaust system, exposed ceiling joists, stainless steel appliances, tongue and groove wood ceiling soffit.
Full Home Description:
If you're going to go off-grid, you better have a good building envelope. Design is nearing completion and site excavation commenced last week for the Del Norte Residence, an off-grid 3,000 square foot home designed for a local heavy timber craftsman and his growing family. It has been a pleasure.
Location: Del Norte, Colorado
Exterior Materials: Stucco, Wood, Galvanized Metal
Interior Materials: Plaster, Terracotta Tile, Wood, Concrete
Additional Home Features: Exposed ceiling joists, dropped living room with custom built in sofas, Rumford fireplaces, cooking fireplace in kitchen with custom ventilation system, large bookshelf wall, luxurious master bedroom and bathroom, efficient design of 4 kids bedrooms, landscaped courtyard, full basement.
Climate Zone 7
Insulated Concrete Form (ICF) Foundation
2X8, R-40 Walls
R-90 Ceiling
Photovoltaic Array providing 100% of the homes energy
Radiant Heating System
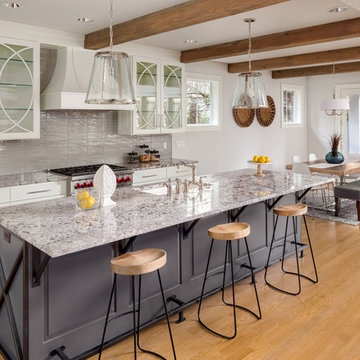
他の地域にある高級な広いトランジショナルスタイルのおしゃれなキッチン (アンダーカウンターシンク、ガラス扉のキャビネット、青いキャビネット、御影石カウンター、グレーのキッチンパネル、セラミックタイルのキッチンパネル、シルバーの調理設備、淡色無垢フローリング、オレンジの床、グレーのキッチンカウンター) の写真
高級なキッチン (全タイプのキッチンパネルの素材、グレーのキッチンカウンター、オレンジの床) の写真
1