キッチン (全タイプのキッチンパネルの素材、セメントタイルのキッチンパネル、フラットパネル扉のキャビネット、オープンシェルフ、セラミックタイルの床、クッションフロア、ダブルシンク) の写真
絞り込み:
資材コスト
並び替え:今日の人気順
写真 1〜20 枚目(全 42 枚)
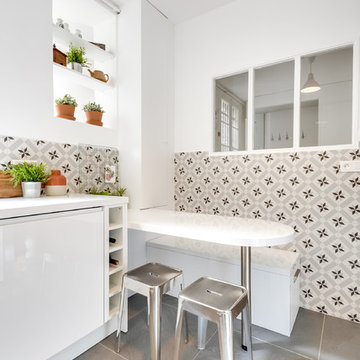
Un coin repas très pratique a trouvé sa place dans la continuité de la cuisine. Capable de recevoir 4/5 personnes, cet espace offre en plus des rangements astucieux comme le grand coffre sur roulettes dissimulé sous la banquette et facilement accessible aux enfants.
Photographe : MEERO / Marie Janiszewski
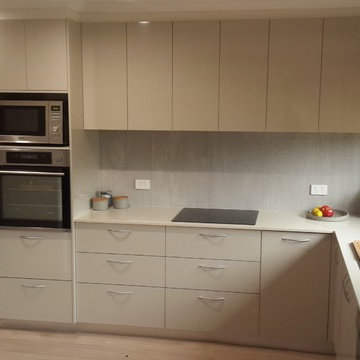
Completed for under $20k this kitchen includes Laminate doors and panels in Laminex 'Paper Bark', large format cement tile splashback, Quantum Quartz 'New Diamond White' benchtops and Karndean Looselay vinyl flooring in 'Pearl Oak'. The brief was 'Scandinavian Industrial'.
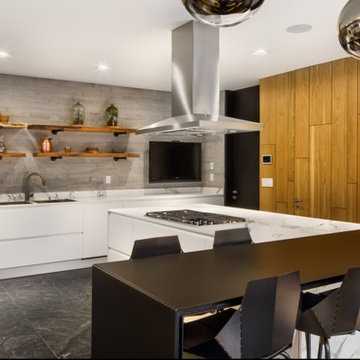
marcopolococinas diseño para el proyecto del el Arq. Yuri Zagorin . Marca exclusiva de cocinas exclusiva de Trudy Jordan design
メキシコシティにある広いコンテンポラリースタイルのおしゃれなキッチン (ダブルシンク、フラットパネル扉のキャビネット、白いキャビネット、クオーツストーンカウンター、グレーのキッチンパネル、セメントタイルのキッチンパネル、シルバーの調理設備、セラミックタイルの床) の写真
メキシコシティにある広いコンテンポラリースタイルのおしゃれなキッチン (ダブルシンク、フラットパネル扉のキャビネット、白いキャビネット、クオーツストーンカウンター、グレーのキッチンパネル、セメントタイルのキッチンパネル、シルバーの調理設備、セラミックタイルの床) の写真
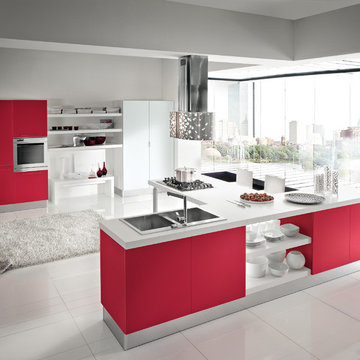
Brightness, youthful sophistication and balance of components are the perfect combination of POLIS, a product of strong topical, designed to correctly interpret the "Kitchen Area".
This project stands out for its absolute and corrected resolution of rational operativity, proposing a new type of frontal in MDF with PVC coating, with velvety matte finish in pleasing colors, with also the exclusive new and innovative ANTI-IMPRINT property.
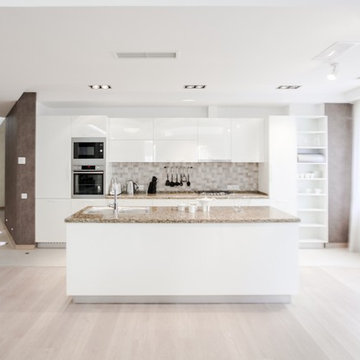
The house is spacious and the interior was designed in a manner, which kept this aspect highlighted: the entrance corridor leads to the large open area, uniting the kitchen, the living room and the dining room; The guest room wall, concealing the wardrobe, has two large incisions, making the wardrobe still part of the bedroom. Compelling design choice was also made for the master bedroom, where two sinks are not shying away from eye, but are rather put on display, as integral element of the bedroom.
CREDITS
Project Leader: Beka Pkhakadze
Copywriter: Mika Motskobili
Photos: Beka Pkhakadze
Location: Tbilisi / Georgia
Type: Residential Interior
Site: 210 sq.m.
Year: 2014
Status: Complete
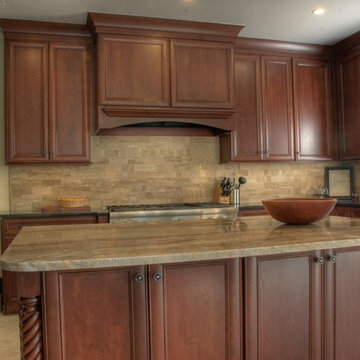
This kitchen has a traditional touch with a very subtle door style. The contrasting color of the island countertop ties the color story the home owner has created together.
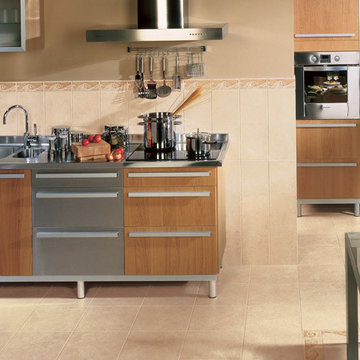
オーランドにある中くらいなコンテンポラリースタイルのおしゃれなキッチン (ダブルシンク、フラットパネル扉のキャビネット、中間色木目調キャビネット、ステンレスカウンター、ベージュキッチンパネル、セメントタイルのキッチンパネル、シルバーの調理設備、セラミックタイルの床) の写真
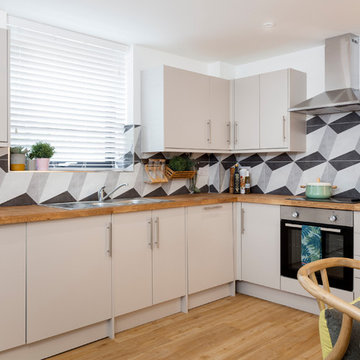
ハンプシャーにある小さなコンテンポラリースタイルのおしゃれなキッチン (フラットパネル扉のキャビネット、グレーのキャビネット、木材カウンター、セメントタイルのキッチンパネル、シルバーの調理設備、クッションフロア、ダブルシンク、グレーのキッチンパネル、アイランドなし、ベージュの床、茶色いキッチンカウンター) の写真
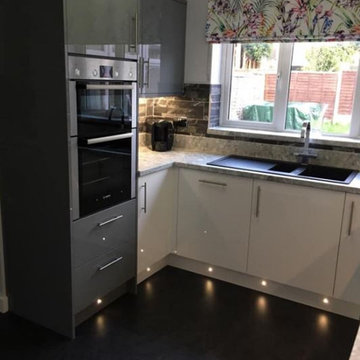
Range: Glacier Gloss
Colour: Grey and White
Worktops: Laminate
ウエストミッドランズにあるお手頃価格の中くらいなモダンスタイルのおしゃれなキッチン (ダブルシンク、フラットパネル扉のキャビネット、グレーのキャビネット、ラミネートカウンター、黒いキッチンパネル、セメントタイルのキッチンパネル、黒い調理設備、セラミックタイルの床、アイランドなし、黒い床、グレーのキッチンカウンター) の写真
ウエストミッドランズにあるお手頃価格の中くらいなモダンスタイルのおしゃれなキッチン (ダブルシンク、フラットパネル扉のキャビネット、グレーのキャビネット、ラミネートカウンター、黒いキッチンパネル、セメントタイルのキッチンパネル、黒い調理設備、セラミックタイルの床、アイランドなし、黒い床、グレーのキッチンカウンター) の写真
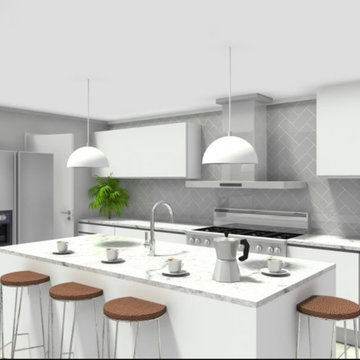
This kitchen island was created to give a very awkward kitchen a much better flow and use. We completed a virtual design for the client where we sectioned off a very long and awkward kitchen to create a much needed utility room and a more compact and better flowing kitchen working area. By showing the client that we could add an island which would allow breakfast and informal dining in a busy and hardworking family kitchen. The more formal dining area was created in the unused conservatory off the kitchen.
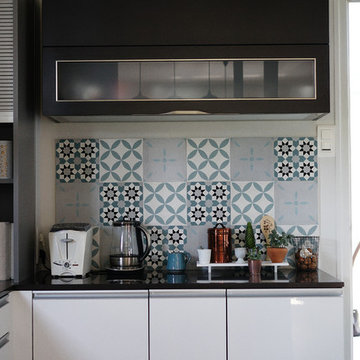
Pose d'une joli crédence en carreaux de ciment, créant une atmosphère conviviale et joyeuse.
choix personnalisé avec l'aide de la société BAHYA,
パリにあるお手頃価格の中くらいな北欧スタイルのおしゃれなキッチン (ダブルシンク、フラットパネル扉のキャビネット、白いキャビネット、珪岩カウンター、青いキッチンパネル、セメントタイルのキッチンパネル、シルバーの調理設備、セラミックタイルの床、アイランドなし、ベージュの床、黒いキッチンカウンター) の写真
パリにあるお手頃価格の中くらいな北欧スタイルのおしゃれなキッチン (ダブルシンク、フラットパネル扉のキャビネット、白いキャビネット、珪岩カウンター、青いキッチンパネル、セメントタイルのキッチンパネル、シルバーの調理設備、セラミックタイルの床、アイランドなし、ベージュの床、黒いキッチンカウンター) の写真
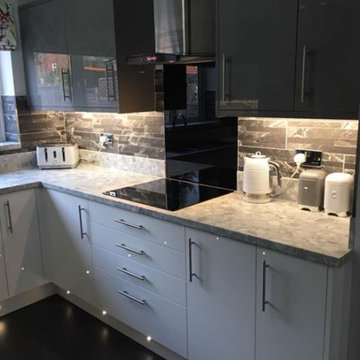
Range: Glacier Gloss
Colour: Grey and White
Worktops: Laminate
ウエストミッドランズにあるお手頃価格の中くらいなモダンスタイルのおしゃれなキッチン (ダブルシンク、フラットパネル扉のキャビネット、グレーのキャビネット、ラミネートカウンター、黒いキッチンパネル、セメントタイルのキッチンパネル、黒い調理設備、セラミックタイルの床、アイランドなし、黒い床、グレーのキッチンカウンター) の写真
ウエストミッドランズにあるお手頃価格の中くらいなモダンスタイルのおしゃれなキッチン (ダブルシンク、フラットパネル扉のキャビネット、グレーのキャビネット、ラミネートカウンター、黒いキッチンパネル、セメントタイルのキッチンパネル、黒い調理設備、セラミックタイルの床、アイランドなし、黒い床、グレーのキッチンカウンター) の写真
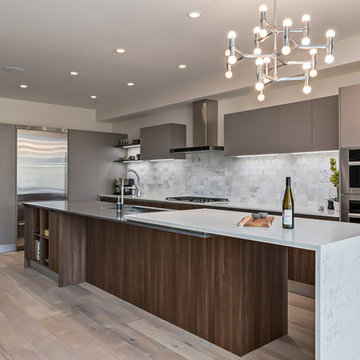
Arbus Homes
カルガリーにある高級な広いコンテンポラリースタイルのおしゃれなキッチン (ダブルシンク、フラットパネル扉のキャビネット、中間色木目調キャビネット、クオーツストーンカウンター、白いキッチンパネル、セメントタイルのキッチンパネル、シルバーの調理設備、セラミックタイルの床) の写真
カルガリーにある高級な広いコンテンポラリースタイルのおしゃれなキッチン (ダブルシンク、フラットパネル扉のキャビネット、中間色木目調キャビネット、クオーツストーンカウンター、白いキッチンパネル、セメントタイルのキッチンパネル、シルバーの調理設備、セラミックタイルの床) の写真
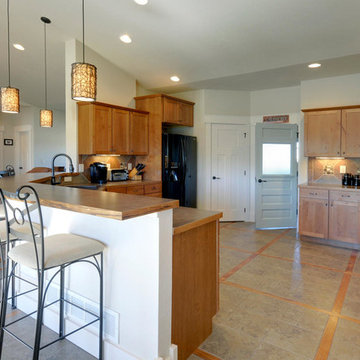
デンバーにある低価格の中くらいなおしゃれなキッチン (ダブルシンク、フラットパネル扉のキャビネット、中間色木目調キャビネット、ラミネートカウンター、茶色いキッチンパネル、セメントタイルのキッチンパネル、黒い調理設備、セラミックタイルの床) の写真
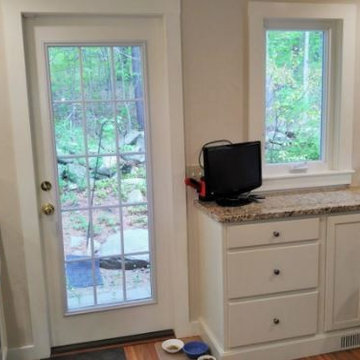
Kitchen Remodel by CORE Remodeling Services! Homecrest semi custom cabinets with soft close laurel style doors and flat slab style drawers in Ivory Color with fawn glaze. Also installed a Thermatru entrance door.
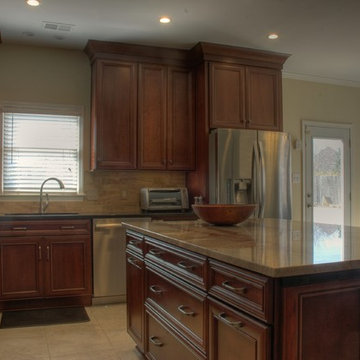
Having cabinets that go up to the ceiling allows for more storage and adds to the look of the kitchen.
ナッシュビルにあるお手頃価格の広いトラディショナルスタイルのおしゃれなキッチン (ダブルシンク、フラットパネル扉のキャビネット、中間色木目調キャビネット、クオーツストーンカウンター、ベージュキッチンパネル、セメントタイルのキッチンパネル、シルバーの調理設備、セラミックタイルの床) の写真
ナッシュビルにあるお手頃価格の広いトラディショナルスタイルのおしゃれなキッチン (ダブルシンク、フラットパネル扉のキャビネット、中間色木目調キャビネット、クオーツストーンカウンター、ベージュキッチンパネル、セメントタイルのキッチンパネル、シルバーの調理設備、セラミックタイルの床) の写真
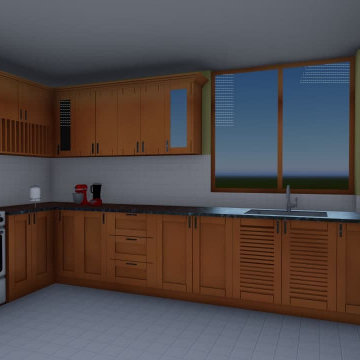
Gold & Glitter is an Ethiopian based interior design and internal construction company established by three construction enthusiasts to provide a comprehensive contractual solution for users demanding re-innovation and finishing services.
We design curated residential spaces that are a beautiful reflection of what’s most important to you. Our portfolio spans all style disciplines, from traditional to contemporary and everything in between.
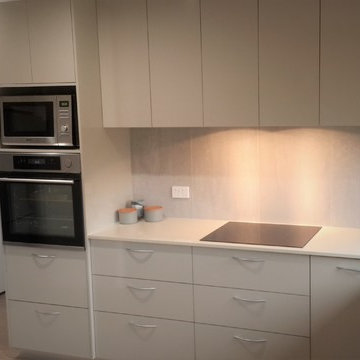
Completed for under $20k this kitchen includes Laminate doors and panels in Laminex 'Paper Bark', large format cement tile splashback, Quantum Quartz 'New Diamond White' benchtops and Karndean Looselay vinyl flooring in 'Pearl Oak'. The brief was 'Scandinavian Industrial'.
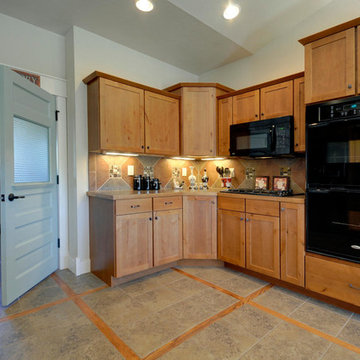
デンバーにある低価格の中くらいなおしゃれなキッチン (ダブルシンク、フラットパネル扉のキャビネット、中間色木目調キャビネット、ラミネートカウンター、茶色いキッチンパネル、セメントタイルのキッチンパネル、黒い調理設備、セラミックタイルの床) の写真
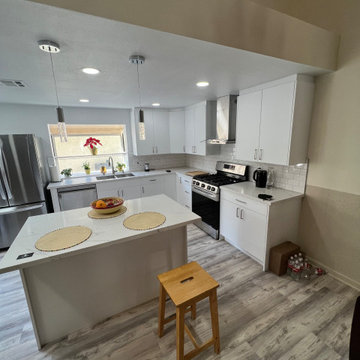
This project was really special for us. Our client Irene contacted us through a friend of hers. She wanted her kitchen to have an open concept with white colors and modern cabinets that are easy to clean and have a European style, same as where they are from. We came up with this design where she can walk around both sides of island so it is easier for her to his husband who is on a wheelchair. With the open concept she now has full vision of the living room where the husband is in case of any attention. Our experience was beautiful and we loved working for Irene. We also did a few more projects for her which we will upload in another time.
キッチン (全タイプのキッチンパネルの素材、セメントタイルのキッチンパネル、フラットパネル扉のキャビネット、オープンシェルフ、セラミックタイルの床、クッションフロア、ダブルシンク) の写真
1