広いキッチン (全タイプのキッチンパネルの素材、レンガのキッチンパネル、石タイルのキッチンパネル、フラットパネル扉のキャビネット、オープンシェルフ、レイズドパネル扉のキャビネット) の写真
絞り込み:
資材コスト
並び替え:今日の人気順
写真 1〜20 枚目(全 15,850 枚)

Апартаменты для временного проживания семьи из двух человек в ЖК TriBeCa. Интерьеры выполнены в современном стиле. Дизайн в проекте получился лаконичный, спокойный, но с интересными акцентами, изящно дополняющими общую картину. Зеркальные панели в прихожей увеличивают пространство, смотрятся стильно и оригинально. Современные картины в гостиной и спальне дополняют общую композицию и объединяют все цвета и полутона, которые мы использовали, создавая гармоничное пространство
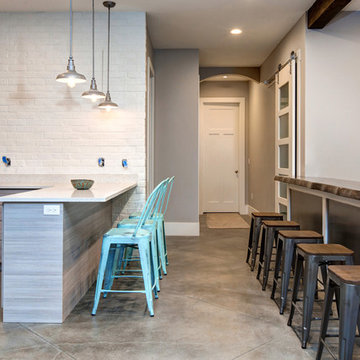
ソルトレイクシティにある高級な広いカントリー風のおしゃれなキッチン (アンダーカウンターシンク、フラットパネル扉のキャビネット、淡色木目調キャビネット、珪岩カウンター、白いキッチンパネル、レンガのキッチンパネル、シルバーの調理設備、コンクリートの床) の写真
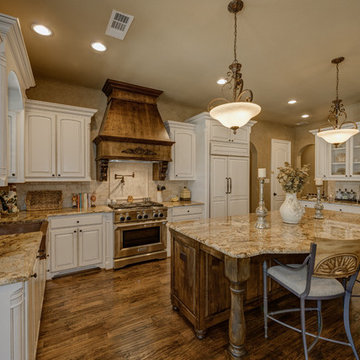
James Wilson
ダラスにある広いトラディショナルスタイルのおしゃれなキッチン (エプロンフロントシンク、ヴィンテージ仕上げキャビネット、御影石カウンター、ベージュキッチンパネル、石タイルのキッチンパネル、パネルと同色の調理設備、無垢フローリング、レイズドパネル扉のキャビネット、茶色い床) の写真
ダラスにある広いトラディショナルスタイルのおしゃれなキッチン (エプロンフロントシンク、ヴィンテージ仕上げキャビネット、御影石カウンター、ベージュキッチンパネル、石タイルのキッチンパネル、パネルと同色の調理設備、無垢フローリング、レイズドパネル扉のキャビネット、茶色い床) の写真

Modern kitchen with stainless steel appliances and floating countertop. View of floating staircase.
シアトルにある高級な広いコンテンポラリースタイルのおしゃれなキッチン (フラットパネル扉のキャビネット、淡色木目調キャビネット、クオーツストーンカウンター、ベージュキッチンパネル、石タイルのキッチンパネル、シルバーの調理設備、グレーの床、ベージュのキッチンカウンター) の写真
シアトルにある高級な広いコンテンポラリースタイルのおしゃれなキッチン (フラットパネル扉のキャビネット、淡色木目調キャビネット、クオーツストーンカウンター、ベージュキッチンパネル、石タイルのキッチンパネル、シルバーの調理設備、グレーの床、ベージュのキッチンカウンター) の写真
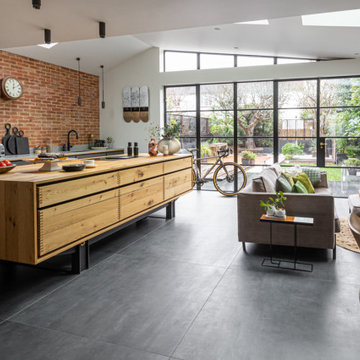
We are delighted to share this stunning kitchen with you. Often with simple design comes complicated processes. Careful consideration was paid when picking out the material for this project. From the outset we knew the oak had to be vintage and have lots of character and age. This is beautiful balanced with the new and natural rubber forbo doors. This kitchen is up there with our all time favourites. We love a challenge.
MATERIALS- Vintage oak drawers / Iron Forbo on valchromat doors / concrete quartz work tops / black valchromat cabinets.
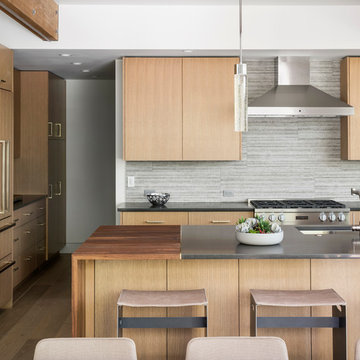
ソルトレイクシティにあるラグジュアリーな広いラスティックスタイルのおしゃれなキッチン (アンダーカウンターシンク、フラットパネル扉のキャビネット、淡色木目調キャビネット、珪岩カウンター、グレーのキッチンパネル、石タイルのキッチンパネル、シルバーの調理設備、無垢フローリング、茶色い床、グレーのキッチンカウンター) の写真
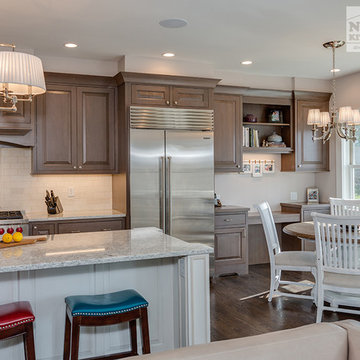
The kitchen in this lovely traditionally styled home in Scituate, MA was designed by David from our Braintree showroom. It features Showplace’s cherry cabinetry in Rockport grey wash and is well accented by the white with brushed walnut island to create an inviting space to share with company. Cambria’s quartz countertops in Berwyn finish were paired with the large white apron front sink on the island with seating for five or more. Special features include: a wine center, remote butler’s pantry with liquor storage, beautiful wolf/sub-zero appliances, and a desk area with open shelves for personalizing the space. The overall aesthetic has a sophisticated appeal, but is also very warm and inviting. This was achieved in part by the incorporation of varied colors, textures, and finishes used throughout the space. The look was further enhanced by the custom tile mosaic and with items the homeowners collected during their many travels.
Cabinets: Showplace Inset Chesapeake 275
Finish: Rockport Greywash with a Satin Sheen (Perimeter), Casual White Vintage with a Walnut Brush
Counter tops: Cambria Quartz
Color: Berwyn
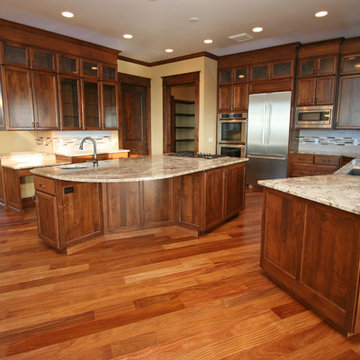
This large stained Alder kitchen features cabinets that reach the 10' ceilings. Upper glass cabinets are lit with led lighting. The oversized island has a professional gas cooktop with pop-up venting and a 2nd sink for helping hands. The suspended cabinets on the left provide storage in the dining room and countertop space for serving.
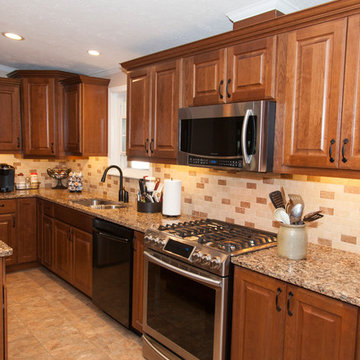
Cherry in Cognac stain, staggered height wall cabinets.
リッチモンドにある広いトラディショナルスタイルのおしゃれなキッチン (ダブルシンク、レイズドパネル扉のキャビネット、中間色木目調キャビネット、御影石カウンター、ベージュキッチンパネル、石タイルのキッチンパネル、シルバーの調理設備) の写真
リッチモンドにある広いトラディショナルスタイルのおしゃれなキッチン (ダブルシンク、レイズドパネル扉のキャビネット、中間色木目調キャビネット、御影石カウンター、ベージュキッチンパネル、石タイルのキッチンパネル、シルバーの調理設備) の写真
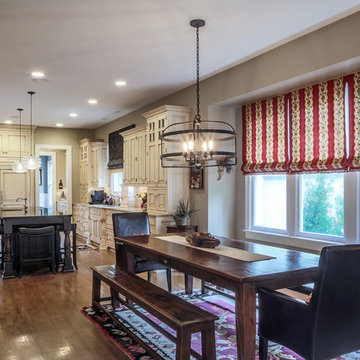
The large kitchen is instantly updated with Italian glass pendants, hand-blown in Italy, and a handcrafted iron chandelier. The Terra Pendants brighten the ambiance and complement the honed black granite. The Infinity Horizon iron chandelier defines the Breakfast Room and connects with the island pendants.
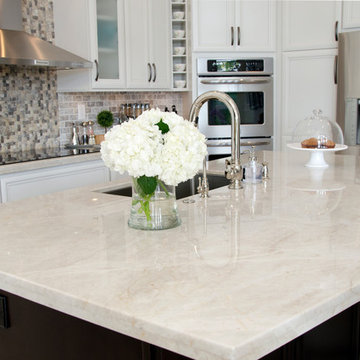
Stunning quartzite counters were installed creating a timeless elegant feel.
Photo Credit: Julie Lehite
マイアミにある高級な広いトランジショナルスタイルのおしゃれなキッチン (アンダーカウンターシンク、フラットパネル扉のキャビネット、白いキャビネット、珪岩カウンター、グレーのキッチンパネル、石タイルのキッチンパネル、シルバーの調理設備) の写真
マイアミにある高級な広いトランジショナルスタイルのおしゃれなキッチン (アンダーカウンターシンク、フラットパネル扉のキャビネット、白いキャビネット、珪岩カウンター、グレーのキッチンパネル、石タイルのキッチンパネル、シルバーの調理設備) の写真
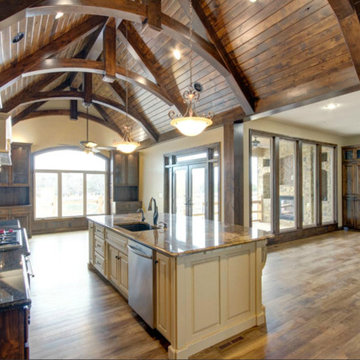
ウィチタにある高級な広いラスティックスタイルのおしゃれなキッチン (アンダーカウンターシンク、レイズドパネル扉のキャビネット、淡色木目調キャビネット、御影石カウンター、ベージュキッチンパネル、石タイルのキッチンパネル、パネルと同色の調理設備、淡色無垢フローリング) の写真
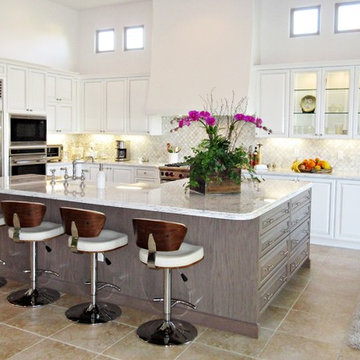
The transformed kitchen and island open up the room tremendously, making it light and bright. The white painted kitchen cabinets with glass doors and the oak island stained gray with Carrera marble countertops combine to make it a blend of traditional elements and contemporary color. Photography by Greg Hoppe.
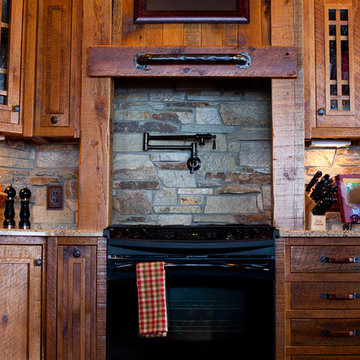
Madison Magazine
他の地域にある広いラスティックスタイルのおしゃれなキッチン (フラットパネル扉のキャビネット、淡色木目調キャビネット、御影石カウンター、ベージュキッチンパネル、石タイルのキッチンパネル、黒い調理設備、アイランドなし、淡色無垢フローリング) の写真
他の地域にある広いラスティックスタイルのおしゃれなキッチン (フラットパネル扉のキャビネット、淡色木目調キャビネット、御影石カウンター、ベージュキッチンパネル、石タイルのキッチンパネル、黒い調理設備、アイランドなし、淡色無垢フローリング) の写真
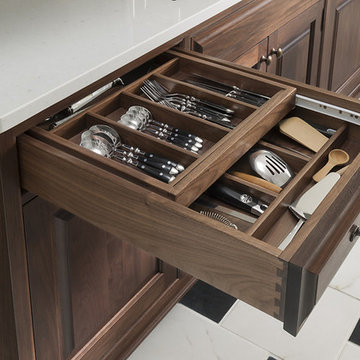
Double cutlery divider drawer on island with Walnut interiors. All inset cabinets by Wood-Mode 42. Featuring the Alexandria Raised door style.
ヒューストンにあるラグジュアリーな広いトラディショナルスタイルのおしゃれなキッチン (レイズドパネル扉のキャビネット、クオーツストーンカウンター、白いキッチンパネル、石タイルのキッチンパネル、シルバーの調理設備、磁器タイルの床) の写真
ヒューストンにあるラグジュアリーな広いトラディショナルスタイルのおしゃれなキッチン (レイズドパネル扉のキャビネット、クオーツストーンカウンター、白いキッチンパネル、石タイルのキッチンパネル、シルバーの調理設備、磁器タイルの床) の写真
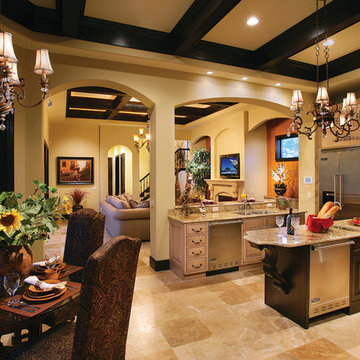
Kitchen. The Sater Design Collection's "Ferretti" (Plan #6786) luxury, courtyard Tuscan home plan. saterdesign.com
マイアミにある高級な広い地中海スタイルのおしゃれなキッチン (アンダーカウンターシンク、レイズドパネル扉のキャビネット、中間色木目調キャビネット、御影石カウンター、ベージュキッチンパネル、石タイルのキッチンパネル、シルバーの調理設備、トラバーチンの床) の写真
マイアミにある高級な広い地中海スタイルのおしゃれなキッチン (アンダーカウンターシンク、レイズドパネル扉のキャビネット、中間色木目調キャビネット、御影石カウンター、ベージュキッチンパネル、石タイルのキッチンパネル、シルバーの調理設備、トラバーチンの床) の写真

• A busy family wanted to rejuvenate their entire first floor. As their family was growing, their spaces were getting more cramped and finding comfortable, usable space was no easy task. The goal of their remodel was to create a warm and inviting kitchen and family room, great room-like space that worked with the rest of the home’s floor plan.
The focal point of the new kitchen is a large center island around which the family can gather to prepare meals. Exotic granite countertops and furniture quality light-colored cabinets provide a warm, inviting feel. Commercial-grade stainless steel appliances make this gourmet kitchen a great place to prepare large meals.
A wide plank hardwood floor continues from the kitchen to the family room and beyond, tying the spaces together. The focal point of the family room is a beautiful stone fireplace hearth surrounded by built-in bookcases. Stunning craftsmanship created this beautiful wall of cabinetry which houses the home’s entertainment system. French doors lead out to the home’s deck and also let a lot of natural light into the space.
From its beautiful, functional kitchen to its elegant, comfortable family room, this renovation achieved the homeowners’ goals. Now the entire family has a great space to gather and spend quality time.
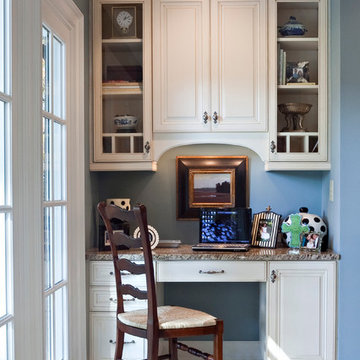
Timeless Memories Photography
チャールストンにあるお手頃価格の広いトラディショナルスタイルのおしゃれなダイニングキッチン (レイズドパネル扉のキャビネット、ベージュのキャビネット、御影石カウンター、石タイルのキッチンパネル、シルバーの調理設備、トラバーチンの床) の写真
チャールストンにあるお手頃価格の広いトラディショナルスタイルのおしゃれなダイニングキッチン (レイズドパネル扉のキャビネット、ベージュのキャビネット、御影石カウンター、石タイルのキッチンパネル、シルバーの調理設備、トラバーチンの床) の写真
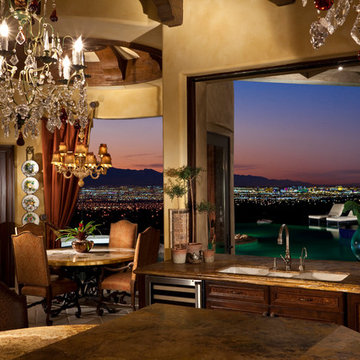
501 Studios
ラスベガスにある高級な広い地中海スタイルのおしゃれなキッチン (ダブルシンク、レイズドパネル扉のキャビネット、濃色木目調キャビネット、ベージュキッチンパネル、石タイルのキッチンパネル、パネルと同色の調理設備、磁器タイルの床) の写真
ラスベガスにある高級な広い地中海スタイルのおしゃれなキッチン (ダブルシンク、レイズドパネル扉のキャビネット、濃色木目調キャビネット、ベージュキッチンパネル、石タイルのキッチンパネル、パネルと同色の調理設備、磁器タイルの床) の写真
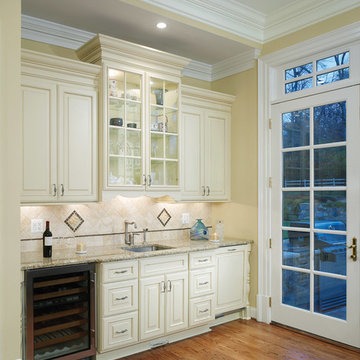
ワシントンD.C.にある広いトラディショナルスタイルのおしゃれなキッチン (レイズドパネル扉のキャビネット、白いキャビネット、御影石カウンター、ベージュキッチンパネル、石タイルのキッチンパネル、パネルと同色の調理設備、無垢フローリング、茶色い床) の写真
広いキッチン (全タイプのキッチンパネルの素材、レンガのキッチンパネル、石タイルのキッチンパネル、フラットパネル扉のキャビネット、オープンシェルフ、レイズドパネル扉のキャビネット) の写真
1