キッチン (黄色いキッチンパネル、エプロンフロントシンク) の写真
絞り込み:
資材コスト
並び替え:今日の人気順
写真 1〜20 枚目(全 106 枚)
1/5
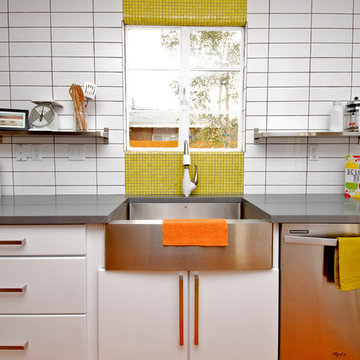
フェニックスにあるエクレクティックスタイルのおしゃれなキッチン (エプロンフロントシンク、フラットパネル扉のキャビネット、白いキャビネット、クオーツストーンカウンター、黄色いキッチンパネル、モザイクタイルのキッチンパネル、シルバーの調理設備) の写真

A Carolee McCall Smith design, this new home took its inspiration from the old-world charm of traditional farmhouse style. Details of texture rather than color create an inviting feeling while keeping the decor fresh and updated. Painted brick, natural wood accents, shiplap, and rustic no-maintenance floors act as the canvas for the owner’s personal touches.
The layout offers defined spaces while maintaining natural connections between rooms. A wine bar between the kitchen and living is a favorite part of this home! Spend evening hours with family and friends on the private 3-season screened porch.
For those who want a master suite sanctuary, this home is for you! A private south wing gives you the luxury you deserve with all the desired amenities: a soaker tub, a modern shower, a water closet, and a massive walk-in closet. An adjacent laundry room makes one-level living totally doable in this house!
Kids claim their domain upstairs where 3 bedrooms and a split bath surround a casual family room.
The surprise of this home is the studio loft above the 3-car garage. Use it for a returning adult child, an aging parent, or an income opportunity.
Included energy-efficient features are: A/C, Andersen Windows, Rheem 95% efficient furnace, Energy Star Whirlpool Appliances, tankless hot water, and underground programmable sprinklers for lanscaping.
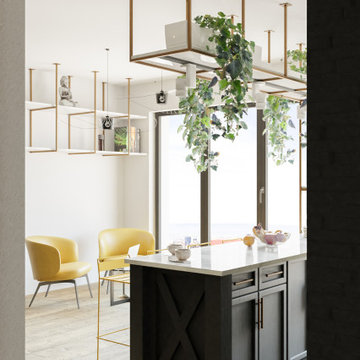
他の地域にあるお手頃価格の小さなコンテンポラリースタイルのおしゃれなキッチン (エプロンフロントシンク、クオーツストーンカウンター、黄色いキッチンパネル、サブウェイタイルのキッチンパネル、パネルと同色の調理設備、ラミネートの床、茶色い床、白いキッチンカウンター) の写真
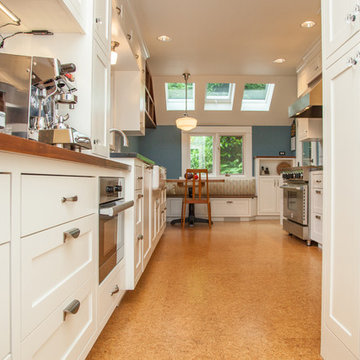
ポートランドにある高級な中くらいなトランジショナルスタイルのおしゃれなキッチン (エプロンフロントシンク、シェーカースタイル扉のキャビネット、白いキャビネット、ソープストーンカウンター、黄色いキッチンパネル、セラミックタイルのキッチンパネル、シルバーの調理設備、コルクフローリング、アイランドなし) の写真
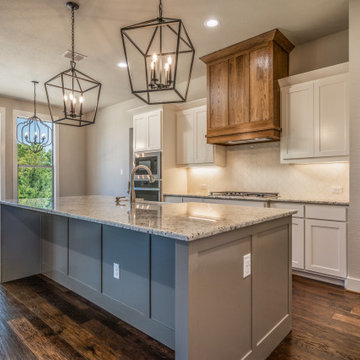
ダラスにある広いトラディショナルスタイルのおしゃれなキッチン (エプロンフロントシンク、シェーカースタイル扉のキャビネット、白いキャビネット、御影石カウンター、黄色いキッチンパネル、セラミックタイルのキッチンパネル、シルバーの調理設備、無垢フローリング、マルチカラーのキッチンカウンター) の写真
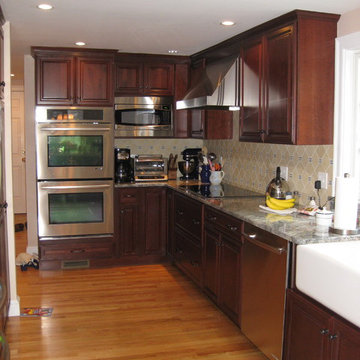
ボストンにあるトラディショナルスタイルのおしゃれなキッチン (エプロンフロントシンク、レイズドパネル扉のキャビネット、濃色木目調キャビネット、御影石カウンター、黄色いキッチンパネル、セラミックタイルのキッチンパネル、シルバーの調理設備、淡色無垢フローリング) の写真

Designed to the period of the home, this kitchen was created to keep as much of the 1932 Cape Cod feel of the home as possible while giving it a completely functional update. The designer kept all the smallest details in mind including door styles, pulls, “icebox” latches and bracketed molding. All the details harken back to the earlier era. In keeping with the old house feel, fir floors stained in cherry provide some orange tones which are a nice foil to the blue-gray tones of the cabinetry.
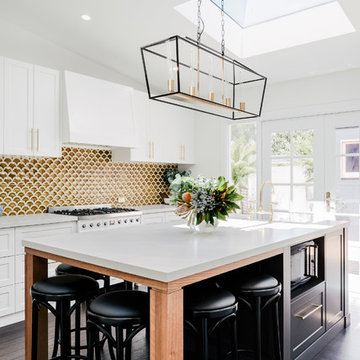
Anjie Blair Photography
ホバートにある広いトランジショナルスタイルのおしゃれなキッチン (エプロンフロントシンク、シェーカースタイル扉のキャビネット、白いキャビネット、クオーツストーンカウンター、黄色いキッチンパネル、セラミックタイルのキッチンパネル、シルバーの調理設備、濃色無垢フローリング、茶色い床、白いキッチンカウンター) の写真
ホバートにある広いトランジショナルスタイルのおしゃれなキッチン (エプロンフロントシンク、シェーカースタイル扉のキャビネット、白いキャビネット、クオーツストーンカウンター、黄色いキッチンパネル、セラミックタイルのキッチンパネル、シルバーの調理設備、濃色無垢フローリング、茶色い床、白いキッチンカウンター) の写真
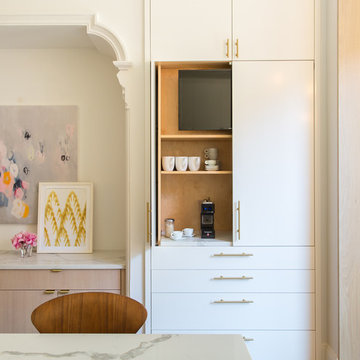
Bright airy kitchen that marries the old and the new. Original plaster crown and niche detailing is restored while a modern new kitchen is inserted to offer clean lines and efficient kitchen workspace. Warm white oak cabinetry coupled with white uppers provides a open lightness to the space. The TV and coffee station are hidden behind pocketing doors so they can be closed up after the morning routine!
Photo Credit: Blackstock Photography
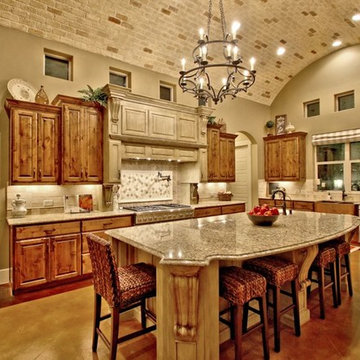
Loyd Carter Photography
オースティンにあるラグジュアリーな巨大なラスティックスタイルのおしゃれなキッチン (エプロンフロントシンク、レイズドパネル扉のキャビネット、黄色いキャビネット、御影石カウンター、黄色いキッチンパネル、石タイルのキッチンパネル、シルバーの調理設備、コンクリートの床) の写真
オースティンにあるラグジュアリーな巨大なラスティックスタイルのおしゃれなキッチン (エプロンフロントシンク、レイズドパネル扉のキャビネット、黄色いキャビネット、御影石カウンター、黄色いキッチンパネル、石タイルのキッチンパネル、シルバーの調理設備、コンクリートの床) の写真
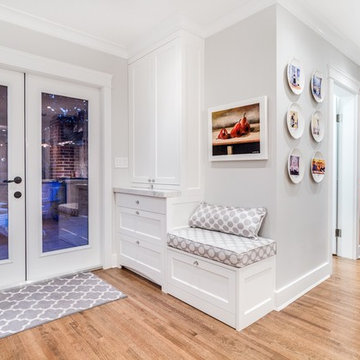
Photography: 360hometours.ca
A Charming Cape Cod Home in West Vancouver underwent a full renovation and redesign by Tina McCabe of McCabe Design & Interiors. The homeowners wanted to keep the original character of the home whilst giving their home a complete makeover. The kitchen space was expanded opening up the kitchen and dining room, adding French doors off the kitchen to a new deck, and moving the powder room as much as the existing plumbing allowed. A custom kitchen design with custom cabinets and storage was created. A custom "princess bathroom" was created by adding more floor space from the adjacent bedroom and hallway, designing custom millworker, and specifying equisite tile from New Jersey. The home also received refinished hardwood floors, new moulding and millwork, pot lights throughout and custom lighting fixtures, wainscotting, and a new coat of paint. Finally, the laundry was moved upstairs from the basement for ease of use.
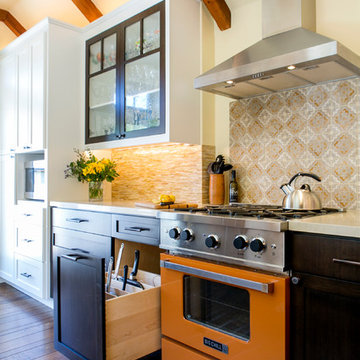
Convenience and clutter-free, deep drawers disguised as cabinets keep skillets and pans tidy and easily accessible – a vast improvement over the dark, hard-to-reach, under-the-counter norm.
Photography: Ramona d'Viola - ilumus photography
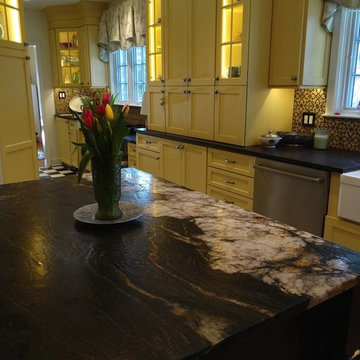
フィラデルフィアにある広いトラディショナルスタイルのおしゃれなキッチン (石タイルのキッチンパネル、エプロンフロントシンク、黄色いキャビネット、珪岩カウンター、黄色いキッチンパネル、シルバーの調理設備、セラミックタイルの床) の写真
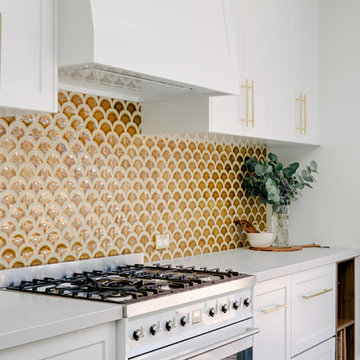
Anjie Blair Photography
ホバートにある広いトランジショナルスタイルのおしゃれなキッチン (エプロンフロントシンク、シェーカースタイル扉のキャビネット、白いキャビネット、クオーツストーンカウンター、黄色いキッチンパネル、セラミックタイルのキッチンパネル、シルバーの調理設備、濃色無垢フローリング、茶色い床、白いキッチンカウンター) の写真
ホバートにある広いトランジショナルスタイルのおしゃれなキッチン (エプロンフロントシンク、シェーカースタイル扉のキャビネット、白いキャビネット、クオーツストーンカウンター、黄色いキッチンパネル、セラミックタイルのキッチンパネル、シルバーの調理設備、濃色無垢フローリング、茶色い床、白いキッチンカウンター) の写真
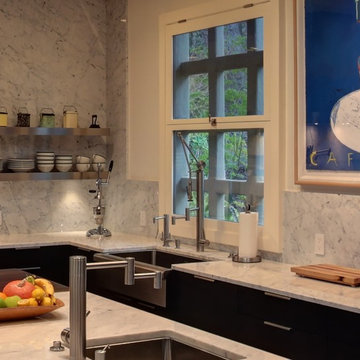
Stainless plumbing fixtures and floating shelves,along with an apron front sink all provide a counter point to the Calacatta Marble and Wenge cabinets
Mehosh Diadzio
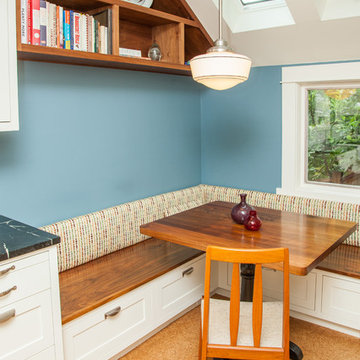
ポートランドにある高級な中くらいなトランジショナルスタイルのおしゃれなキッチン (エプロンフロントシンク、シェーカースタイル扉のキャビネット、白いキャビネット、ソープストーンカウンター、黄色いキッチンパネル、セラミックタイルのキッチンパネル、シルバーの調理設備、コルクフローリング、アイランドなし) の写真
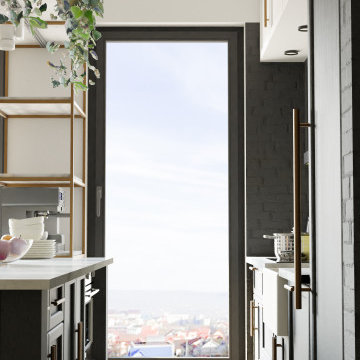
他の地域にあるお手頃価格の小さなコンテンポラリースタイルのおしゃれなキッチン (エプロンフロントシンク、クオーツストーンカウンター、黄色いキッチンパネル、サブウェイタイルのキッチンパネル、パネルと同色の調理設備、ラミネートの床、茶色い床、白いキッチンカウンター) の写真
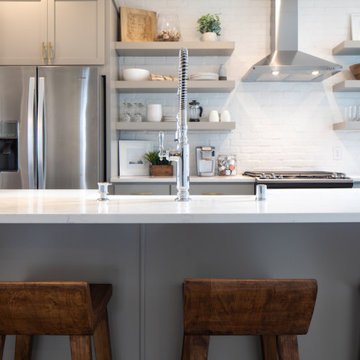
A Carolee McCall Smith design, this new home took its inspiration from the old-world charm of traditional farmhouse style. Details of texture rather than color create an inviting feeling while keeping the decor fresh and updated. Painted brick, natural wood accents, shiplap, and rustic no-maintenance floors act as the canvas for the owner’s personal touches.
The layout offers defined spaces while maintaining natural connections between rooms. A wine bar between the kitchen and living is a favorite part of this home! Spend evening hours with family and friends on the private 3-season screened porch.
For those who want a master suite sanctuary, this home is for you! A private south wing gives you the luxury you deserve with all the desired amenities: a soaker tub, a modern shower, a water closet, and a massive walk-in closet. An adjacent laundry room makes one-level living totally doable in this house!
Kids claim their domain upstairs where 3 bedrooms and a split bath surround a casual family room.
The surprise of this home is the studio loft above the 3-car garage. Use it for a returning adult child, an aging parent, or an income opportunity.
Included energy-efficient features are: A/C, Andersen Windows, Rheem 95% efficient furnace, Energy Star Whirlpool Appliances, tankless hot water, and underground programmable sprinklers for lanscaping.
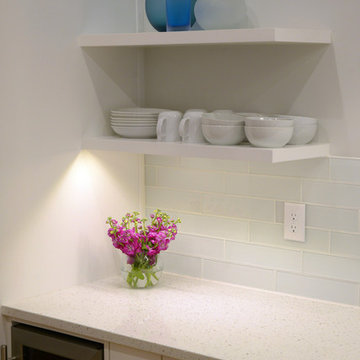
Wingate Downs
アトランタにあるトランジショナルスタイルのおしゃれなキッチン (エプロンフロントシンク、シェーカースタイル扉のキャビネット、白いキャビネット、クオーツストーンカウンター、黄色いキッチンパネル、ガラスタイルのキッチンパネル、シルバーの調理設備、無垢フローリング、アイランドなし) の写真
アトランタにあるトランジショナルスタイルのおしゃれなキッチン (エプロンフロントシンク、シェーカースタイル扉のキャビネット、白いキャビネット、クオーツストーンカウンター、黄色いキッチンパネル、ガラスタイルのキッチンパネル、シルバーの調理設備、無垢フローリング、アイランドなし) の写真
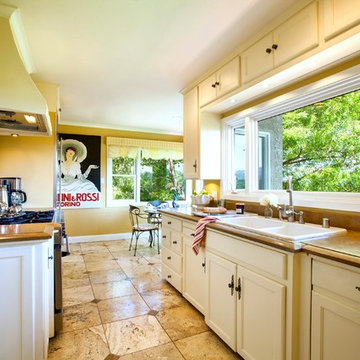
French farmhouse is the theme in the upstairs kitchen - rustic limestone floors create an attractive platform underfoot and bullnose granite counters continue the earthy tones. A commercial grade range by Garland provides all the horsepower the owner needs to turn out world class fare.
キッチン (黄色いキッチンパネル、エプロンフロントシンク) の写真
1