キッチン (黄色いキッチンパネル、御影石カウンター、タイルカウンター) の写真
絞り込み:
資材コスト
並び替え:今日の人気順
写真 161〜180 枚目(全 2,203 枚)
1/4
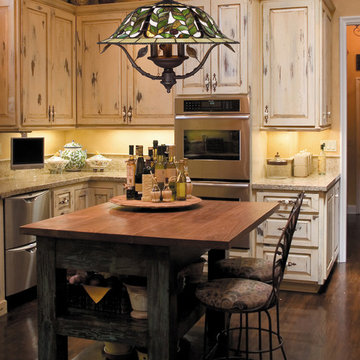
Inspired By An Unconventional Approach, This Collection Is Noted For Its' High Level Of Acceptance. Neutral Colors Accented By The Clear Water Glass Add To The Contrast Of Light. Each Shade Is Trimmed With Solid Brass Beading And Finished With Tiffany Bronze Hardware With Highlights (Tbh).
Measurements and Information:
Tiffany Bronze Finish
From the Latham Collection
Takes three 60 Watt Candelabra Bulb(s)
21.00'' Wide
19.00'' High
Tiffany Style
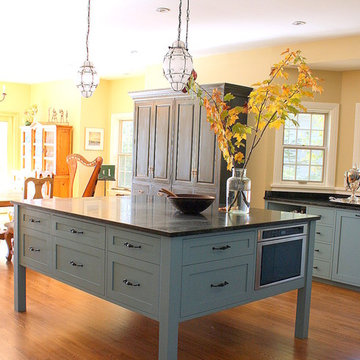
How elegant is that NOT to have the island go all the way to the floor. It looks like it was found and brought to site from an old barn and then fixed up. The large size of it does not feel heavy with good clearance from the floor. LOVE the microwave drawer!
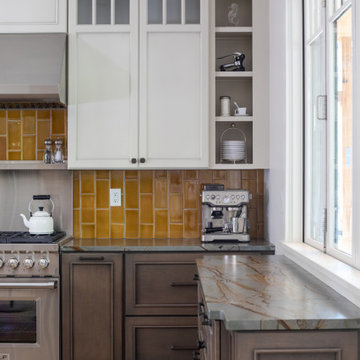
This is a kitchen full of personality and warmth. The taupe and earth tones in this space bring the colors from the outdoors in. It is an inviting space to enjoy everyday.
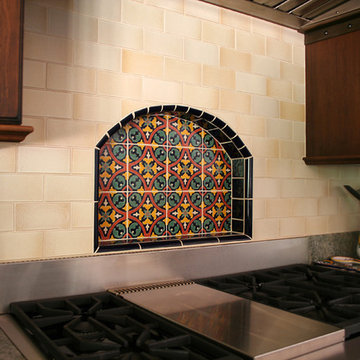
Here you will find pictures of a beautiful home in Hillsborough, CA built with a Spanish style.
Pictured are primarily an interior staircase, kitchen and master bathroom.
The red tiles used on the floor are all quarry tile.
The multi-colored tiles in the niche are Mexican tile.
The beige tiles used in the bathroom are hand-made ceramic tiles.
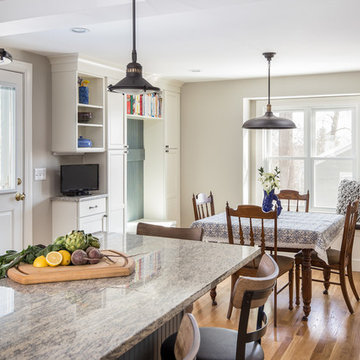
The homeowners wished to create one large open space from their closed off kitchen and dining room. We flipped their kitchen and dining room, eliminating the wall between, gave them a seated island with under counter radiant heating mat, a mudroom area with drop zone by their entry door and a window bench in their new dining area. The addition of windows in their new kitchen makes the space bright and cheery. Back venting the hood allowed for a glass cabinet above to showcase fun collectibles. Cabinets by Executive Cabinetry - Villa Door in Maple with Alabaster paint on the perimeter and Cottage Blue Wash with Pewter glaze on the island. Photos by Michael Patrick Lefebvre
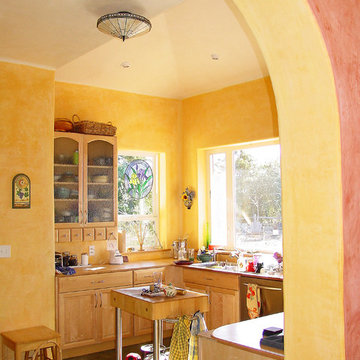
サンフランシスコにあるお手頃価格の小さな地中海スタイルのおしゃれなキッチン (アンダーカウンターシンク、落し込みパネル扉のキャビネット、淡色木目調キャビネット、御影石カウンター、シルバーの調理設備、コンクリートの床、グレーの床、黄色いキッチンパネル、茶色いキッチンカウンター) の写真
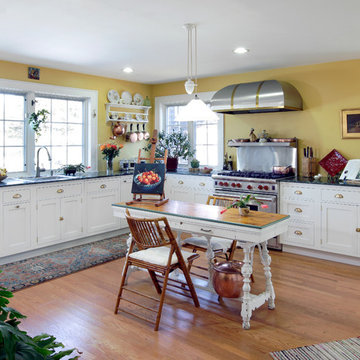
Steve Geraci/ReflexPhoto.com
ニューヨークにある高級な中くらいなトラディショナルスタイルのおしゃれなキッチン (ドロップインシンク、白いキャビネット、御影石カウンター、黄色いキッチンパネル、シルバーの調理設備、無垢フローリング、アイランドなし) の写真
ニューヨークにある高級な中くらいなトラディショナルスタイルのおしゃれなキッチン (ドロップインシンク、白いキャビネット、御影石カウンター、黄色いキッチンパネル、シルバーの調理設備、無垢フローリング、アイランドなし) の写真
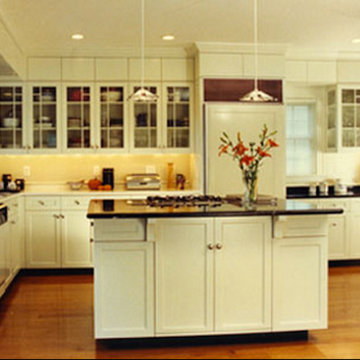
ボストンにある中くらいなおしゃれなキッチン (アンダーカウンターシンク、シェーカースタイル扉のキャビネット、白いキャビネット、御影石カウンター、黄色いキッチンパネル、黒い調理設備、淡色無垢フローリング) の写真
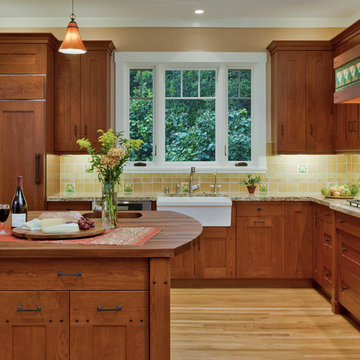
(c) 2008 Scott Hargis Photo
サンフランシスコにあるラグジュアリーな巨大なトラディショナルスタイルのおしゃれなキッチン (エプロンフロントシンク、シェーカースタイル扉のキャビネット、中間色木目調キャビネット、御影石カウンター、黄色いキッチンパネル、セラミックタイルのキッチンパネル、パネルと同色の調理設備、淡色無垢フローリング) の写真
サンフランシスコにあるラグジュアリーな巨大なトラディショナルスタイルのおしゃれなキッチン (エプロンフロントシンク、シェーカースタイル扉のキャビネット、中間色木目調キャビネット、御影石カウンター、黄色いキッチンパネル、セラミックタイルのキッチンパネル、パネルと同色の調理設備、淡色無垢フローリング) の写真
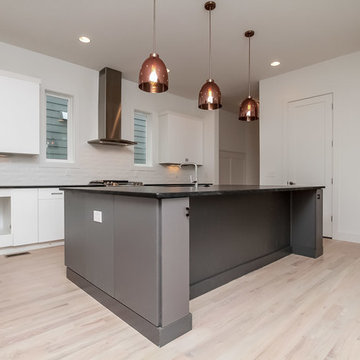
ナッシュビルにあるお手頃価格の中くらいなモダンスタイルのおしゃれなキッチン (アンダーカウンターシンク、フラットパネル扉のキャビネット、グレーのキャビネット、御影石カウンター、黄色いキッチンパネル、サブウェイタイルのキッチンパネル、シルバーの調理設備、淡色無垢フローリング、ベージュの床) の写真
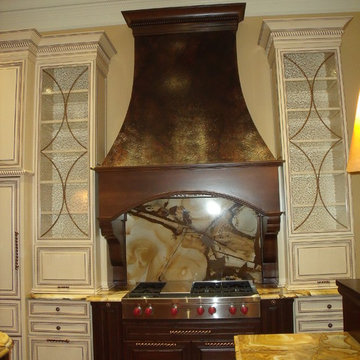
Hammered Copper Hood with Granite backsplash.
インディアナポリスにあるラグジュアリーな広いトラディショナルスタイルのおしゃれなキッチン (アンダーカウンターシンク、レイズドパネル扉のキャビネット、白いキャビネット、御影石カウンター、黄色いキッチンパネル、パネルと同色の調理設備、無垢フローリング) の写真
インディアナポリスにあるラグジュアリーな広いトラディショナルスタイルのおしゃれなキッチン (アンダーカウンターシンク、レイズドパネル扉のキャビネット、白いキャビネット、御影石カウンター、黄色いキッチンパネル、パネルと同色の調理設備、無垢フローリング) の写真
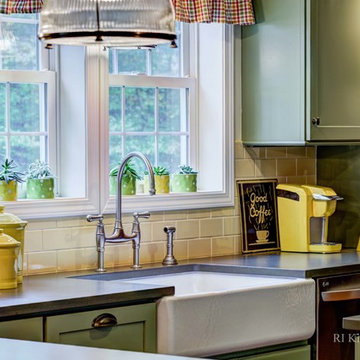
A modern farmhouse kitchen by RIKB
プロビデンスにあるラグジュアリーな広いカントリー風のおしゃれなキッチン (エプロンフロントシンク、シェーカースタイル扉のキャビネット、緑のキャビネット、御影石カウンター、黄色いキッチンパネル、セラミックタイルのキッチンパネル、シルバーの調理設備、無垢フローリング) の写真
プロビデンスにあるラグジュアリーな広いカントリー風のおしゃれなキッチン (エプロンフロントシンク、シェーカースタイル扉のキャビネット、緑のキャビネット、御影石カウンター、黄色いキッチンパネル、セラミックタイルのキッチンパネル、シルバーの調理設備、無垢フローリング) の写真
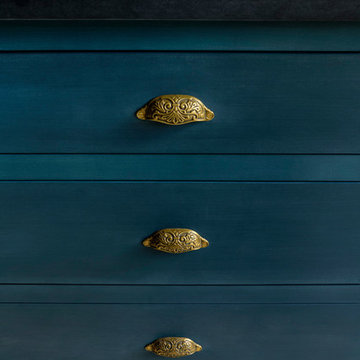
Cabinets are finished in an Annie Sloan paint in Aubusson Blue with a top coat in wax. Brass knobs and pull handles. Black granite worktop and upstand.
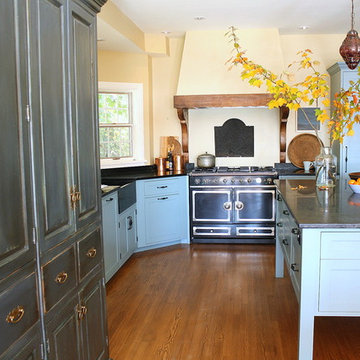
Eschewing uppers all together, they house their dishes, pots/pans, bake ware all in the island including a microwave drawer facing the oven, tucked out of view. The hand finished distressed "freestanding" pantry houses a slide out coffee bar and all their pantry needs. These antique hand finishes are our specialty.
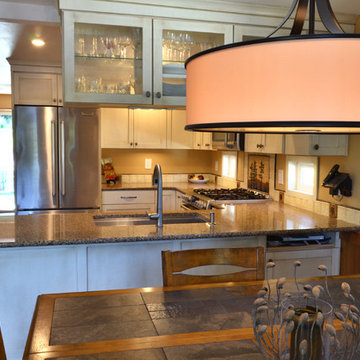
Brett Wifall
シアトルにあるお手頃価格の小さなラスティックスタイルのおしゃれなコの字型キッチン (アンダーカウンターシンク、落し込みパネル扉のキャビネット、白いキャビネット、御影石カウンター、黄色いキッチンパネル、シルバーの調理設備、濃色無垢フローリング) の写真
シアトルにあるお手頃価格の小さなラスティックスタイルのおしゃれなコの字型キッチン (アンダーカウンターシンク、落し込みパネル扉のキャビネット、白いキャビネット、御影石カウンター、黄色いキッチンパネル、シルバーの調理設備、濃色無垢フローリング) の写真

The white walls of the kitchen give it a sleek, sanitised feel, while the colourful chairs and yellow bricks on the counter side liven-up the area.
ロンドンにあるラグジュアリーな広いトランジショナルスタイルのおしゃれなキッチン (ドロップインシンク、フラットパネル扉のキャビネット、白いキャビネット、御影石カウンター、黄色いキッチンパネル、白い調理設備、コンクリートの床) の写真
ロンドンにあるラグジュアリーな広いトランジショナルスタイルのおしゃれなキッチン (ドロップインシンク、フラットパネル扉のキャビネット、白いキャビネット、御影石カウンター、黄色いキッチンパネル、白い調理設備、コンクリートの床) の写真
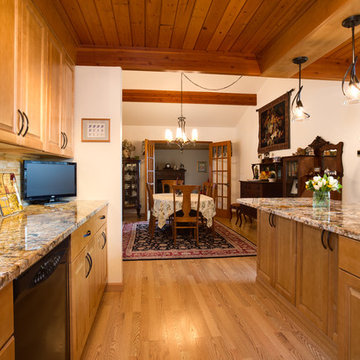
Tony Chabot - photographer
プロビデンスにあるお手頃価格の小さなトランジショナルスタイルのおしゃれなキッチン (アンダーカウンターシンク、レイズドパネル扉のキャビネット、中間色木目調キャビネット、御影石カウンター、黄色いキッチンパネル、ガラスタイルのキッチンパネル、黒い調理設備、ラミネートの床) の写真
プロビデンスにあるお手頃価格の小さなトランジショナルスタイルのおしゃれなキッチン (アンダーカウンターシンク、レイズドパネル扉のキャビネット、中間色木目調キャビネット、御影石カウンター、黄色いキッチンパネル、ガラスタイルのキッチンパネル、黒い調理設備、ラミネートの床) の写真
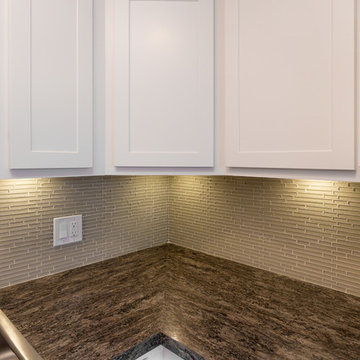
We completed updated this kitchen to have a fresh look, installing crisp, white shaker cabinets, dark granite countertops, a thin subway tile backsplash, and under cabinet LED lighting for an extra touch.
Home located in Chicago. Designed by Chi Renovation & Design who serve Chicago and it's surrounding suburbs, with an emphasis on the North Side and North Shore. You'll find their work from the Loop through Humboldt Park, Lincoln Park, Skokie, Evanston, Wilmette, and all of the way up to Lake Forest.
For more about Chi Renovation & Design, click here: https://www.chirenovation.com/
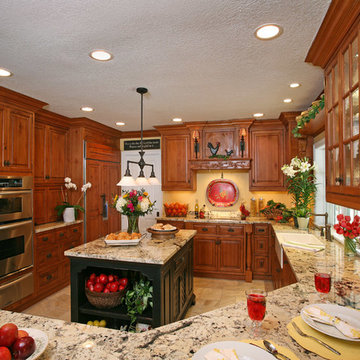
Rustic, farmhouse style Kitchen, with dark blue painted island with slight distressing throughout and wood rub-through.
マイアミにある中くらいなラスティックスタイルのおしゃれなキッチン (エプロンフロントシンク、レイズドパネル扉のキャビネット、中間色木目調キャビネット、御影石カウンター、黄色いキッチンパネル、シルバーの調理設備、トラバーチンの床) の写真
マイアミにある中くらいなラスティックスタイルのおしゃれなキッチン (エプロンフロントシンク、レイズドパネル扉のキャビネット、中間色木目調キャビネット、御影石カウンター、黄色いキッチンパネル、シルバーの調理設備、トラバーチンの床) の写真
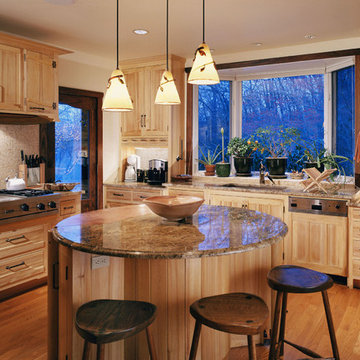
Using native Sycamore as the primary material, we designed this kitchen to create a sense of light and movement. The room’s energy arises from two features. First, the individual cabinets are defined by their placement and their changing heights. Second, the circular island connects all of the separate cabinets by function. The lively mix of materials, wood, stone, tile and copper, blend and reflect light in different intensities, serving each of the kitchen’s purposes. Although many interiors mix various media, an intimate knowledge of their working properties and compatibility is critical to a natural, harmonious combination. This is the world of custom cabinet design and master craftsmanship. Project 6425.1 Photographer Phillip Beaurline
キッチン (黄色いキッチンパネル、御影石カウンター、タイルカウンター) の写真
9