キッチン (黄色いキッチンパネル、黄色いキッチンカウンター、コンクリートカウンター、珪岩カウンター) の写真
絞り込み:
資材コスト
並び替え:今日の人気順
写真 1〜20 枚目(全 23 枚)
1/5
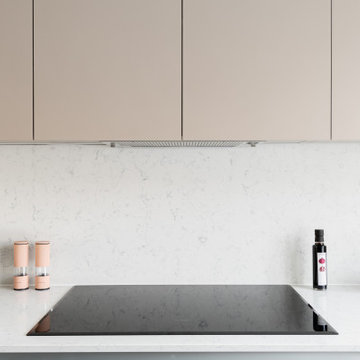
ロンドンにあるお手頃価格の中くらいなモダンスタイルのおしゃれなキッチン (フラットパネル扉のキャビネット、ベージュのキャビネット、珪岩カウンター、黄色いキッチンパネル、クオーツストーンのキッチンパネル、黒い調理設備、黄色いキッチンカウンター) の写真
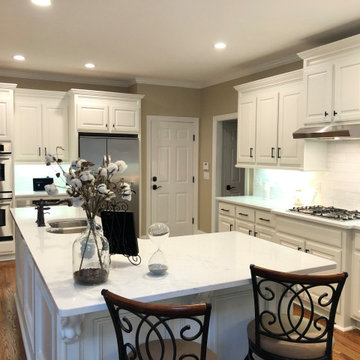
Solid oak custom cabinetry with a glaze finish updated to White Dove - OC-17 by Benjamin Moore w/ new quartzite counters, new dolomite tile; removal of over range microwave and installation of new gas cooktop; new vent hood; and custom cabinet to accommodate new Decor drawer microwave.
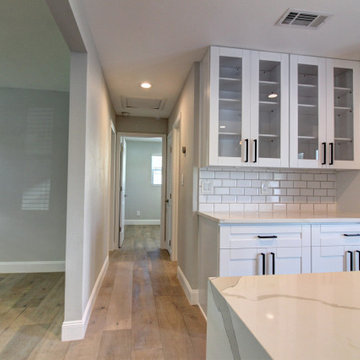
Compact kitchen design includes the washer/dryer built in to the kitchen cabinets.
タンパにある中くらいなトラディショナルスタイルのおしゃれなキッチン (アンダーカウンターシンク、シェーカースタイル扉のキャビネット、白いキャビネット、珪岩カウンター、黄色いキッチンパネル、サブウェイタイルのキッチンパネル、シルバーの調理設備、淡色無垢フローリング、茶色い床、黄色いキッチンカウンター) の写真
タンパにある中くらいなトラディショナルスタイルのおしゃれなキッチン (アンダーカウンターシンク、シェーカースタイル扉のキャビネット、白いキャビネット、珪岩カウンター、黄色いキッチンパネル、サブウェイタイルのキッチンパネル、シルバーの調理設備、淡色無垢フローリング、茶色い床、黄色いキッチンカウンター) の写真
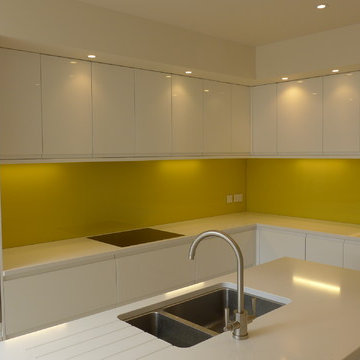
Gloss white kitchen with quartz worktop and yellow glass splashback. Modern appliances with undermount sink and swan neck tap.
Style Within
他の地域にあるお手頃価格の中くらいなコンテンポラリースタイルのおしゃれなキッチン (アンダーカウンターシンク、フラットパネル扉のキャビネット、白いキャビネット、珪岩カウンター、黄色いキッチンパネル、ガラス板のキッチンパネル、シルバーの調理設備、磁器タイルの床、ベージュの床、黄色いキッチンカウンター) の写真
他の地域にあるお手頃価格の中くらいなコンテンポラリースタイルのおしゃれなキッチン (アンダーカウンターシンク、フラットパネル扉のキャビネット、白いキャビネット、珪岩カウンター、黄色いキッチンパネル、ガラス板のキッチンパネル、シルバーの調理設備、磁器タイルの床、ベージュの床、黄色いキッチンカウンター) の写真
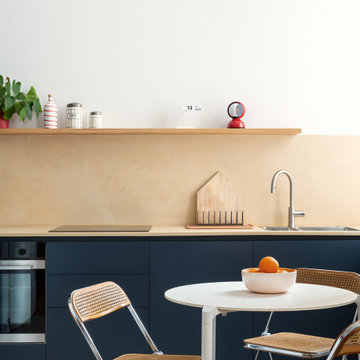
Vista sulla cucina.
Abbiamo optato per una cucina leggera e minimalista, priva di pensili.
Lo spazio dispensa e per le stoviglie è all'interno delle due colonne a tutta altezza.
Sia il top della cucina che il pavimento sono realizzati in opera in microcemento.
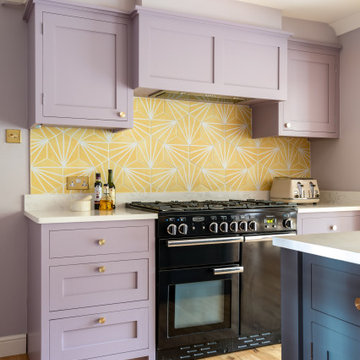
ケントにある高級な中くらいなトラディショナルスタイルのおしゃれなキッチン (ダブルシンク、シェーカースタイル扉のキャビネット、紫のキャビネット、珪岩カウンター、黄色いキッチンパネル、セラミックタイルのキッチンパネル、シルバーの調理設備、淡色無垢フローリング、ベージュの床、黄色いキッチンカウンター、表し梁) の写真
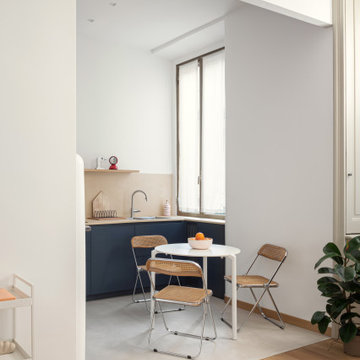
Vista sulla cucina dalla zona giorno.
ミラノにある高級な中くらいなコンテンポラリースタイルのおしゃれなキッチン (フラットパネル扉のキャビネット、青いキャビネット、コンクリートカウンター、黄色いキッチンパネル、コンクリートの床、アイランドなし、グレーの床、黄色いキッチンカウンター) の写真
ミラノにある高級な中くらいなコンテンポラリースタイルのおしゃれなキッチン (フラットパネル扉のキャビネット、青いキャビネット、コンクリートカウンター、黄色いキッチンパネル、コンクリートの床、アイランドなし、グレーの床、黄色いキッチンカウンター) の写真
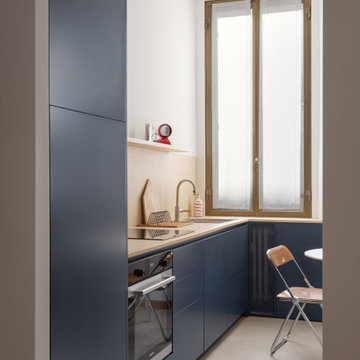
Vista sulla cucina.
La cucina, realizzata su nostro progetto dal falegname è stata realizzata con ante di colore blu scuro mentre il top ed il paraschizzi sono stati realizzati con un microcemento posato in opera con colore tendente al giallo.
A terra il microcemento grigio è stato posato direttamente sul pavimento esistente.
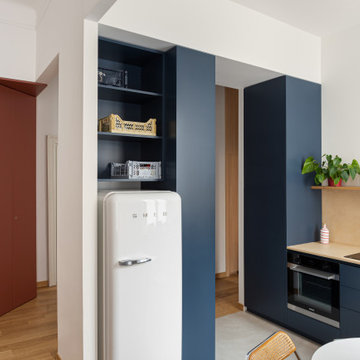
Vista verso la cucina e l'ingresso.
ミラノにある高級な中くらいなコンテンポラリースタイルのおしゃれなキッチン (フラットパネル扉のキャビネット、青いキャビネット、コンクリートカウンター、黄色いキッチンパネル、コンクリートの床、アイランドなし、グレーの床、黄色いキッチンカウンター) の写真
ミラノにある高級な中くらいなコンテンポラリースタイルのおしゃれなキッチン (フラットパネル扉のキャビネット、青いキャビネット、コンクリートカウンター、黄色いキッチンパネル、コンクリートの床、アイランドなし、グレーの床、黄色いキッチンカウンター) の写真
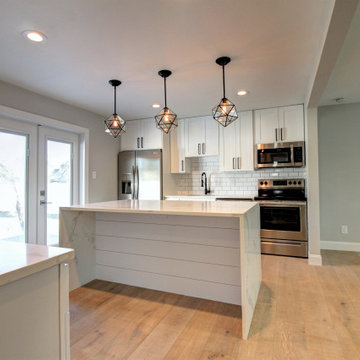
Compact kitchen design includes the washer/dryer built in to the kitchen cabinets.
タンパにある中くらいなトラディショナルスタイルのおしゃれなキッチン (アンダーカウンターシンク、シェーカースタイル扉のキャビネット、白いキャビネット、珪岩カウンター、黄色いキッチンパネル、サブウェイタイルのキッチンパネル、シルバーの調理設備、淡色無垢フローリング、茶色い床、黄色いキッチンカウンター) の写真
タンパにある中くらいなトラディショナルスタイルのおしゃれなキッチン (アンダーカウンターシンク、シェーカースタイル扉のキャビネット、白いキャビネット、珪岩カウンター、黄色いキッチンパネル、サブウェイタイルのキッチンパネル、シルバーの調理設備、淡色無垢フローリング、茶色い床、黄色いキッチンカウンター) の写真
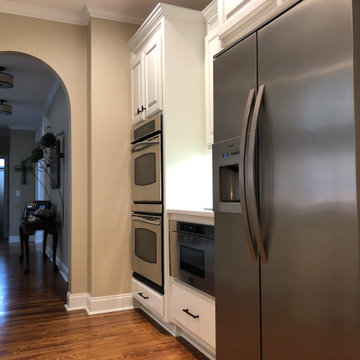
Solid oak custom cabinetry with a glaze finish updated to White Dove - OC-17 by Benjamin Moore w/ new quartzite counters, new dolomite tile; removal of over range microwave and installation of new gas cooktop; new vent hood; and custom cabinet to accommodate new Decor drawer microwave.
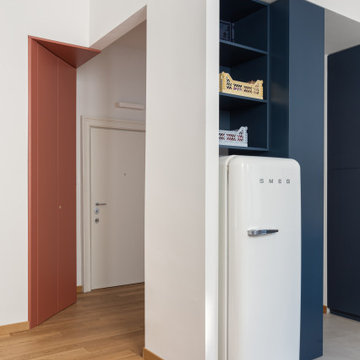
Vista verso la cucina e l'ingresso.
Da questa vista, dominata dai colori primari, si percepiscono bene i tagli realizzati per valorizzare tutti gli ambienti. Il taglio verso l'ingresso è caratterizzato dal ripostiglio rosso mattone, quello dalla cucina dal blu delle colonne mentre il giallo del parquet in rovere fa da sfondo.
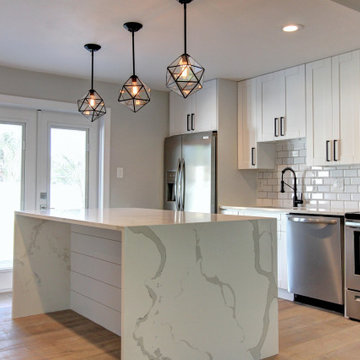
タンパにある中くらいなトラディショナルスタイルのおしゃれなキッチン (アンダーカウンターシンク、シェーカースタイル扉のキャビネット、白いキャビネット、珪岩カウンター、黄色いキッチンパネル、サブウェイタイルのキッチンパネル、シルバーの調理設備、淡色無垢フローリング、茶色い床、黄色いキッチンカウンター) の写真
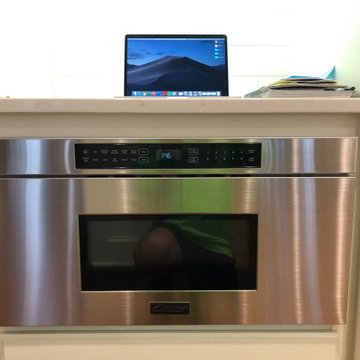
Solid oak custom cabinetry with a glaze finish updated to White Dove - OC-17 by Benjamin Moore w/ new quartzite counters, new dolomite tile; removal of over range microwave and installation of new gas cooktop; new vent hood; and custom cabinet to accommodate new Decor drawer microwave.
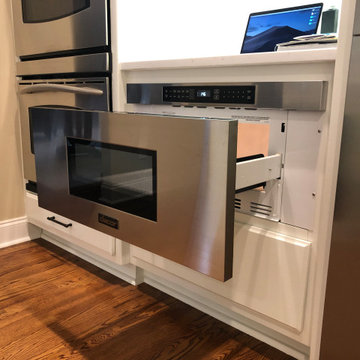
Solid oak custom cabinetry with a glaze finish updated to White Dove - OC-17 by Benjamin Moore w/ new quartzite counters, new dolomite tile; removal of over range microwave and installation of new gas cooktop; new vent hood; and custom cabinet to accommodate new Decor drawer microwave.
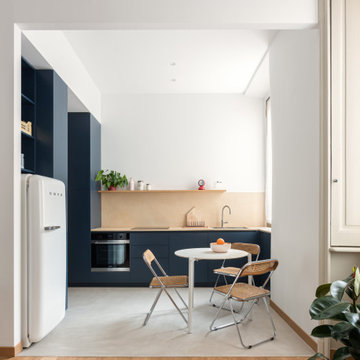
Vista sulla cucina dal soggiorno.
Abbiamo demolito la parete che c'era tra il soggiorno e la cucina rendendo in questo modo gli spazi di questo appartamento al primo piano molto più luminosi.
Il contrasto tra i diversi pavimenti sottolinea la differente funzione degli spazi, in soggiorno un parquet in rovere come nel resto della casa, in cucina il microcemento di colore grigio fa risaltare ancora di più la cucina di colore blu scuro.
Il passaggio verso l'ingresso è delimitato ai due lati dalle due colonne blu.
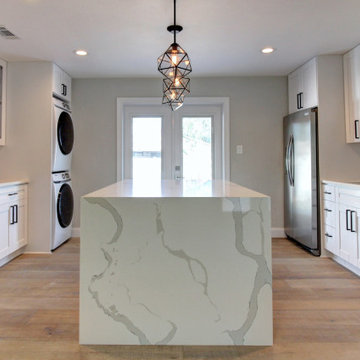
タンパにある中くらいなトラディショナルスタイルのおしゃれなキッチン (アンダーカウンターシンク、シェーカースタイル扉のキャビネット、白いキャビネット、珪岩カウンター、黄色いキッチンパネル、サブウェイタイルのキッチンパネル、シルバーの調理設備、淡色無垢フローリング、茶色い床、黄色いキッチンカウンター) の写真
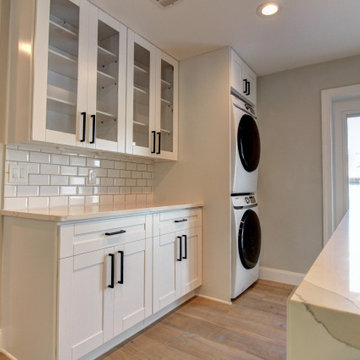
Compact kitchen design includes the washer/dryer built in to the kitchen cabinets.
タンパにある中くらいなトラディショナルスタイルのおしゃれなキッチン (アンダーカウンターシンク、シェーカースタイル扉のキャビネット、白いキャビネット、珪岩カウンター、黄色いキッチンパネル、サブウェイタイルのキッチンパネル、シルバーの調理設備、淡色無垢フローリング、茶色い床、黄色いキッチンカウンター) の写真
タンパにある中くらいなトラディショナルスタイルのおしゃれなキッチン (アンダーカウンターシンク、シェーカースタイル扉のキャビネット、白いキャビネット、珪岩カウンター、黄色いキッチンパネル、サブウェイタイルのキッチンパネル、シルバーの調理設備、淡色無垢フローリング、茶色い床、黄色いキッチンカウンター) の写真
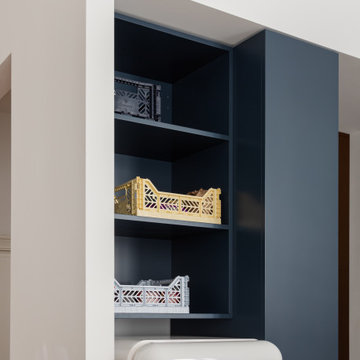
Dettaglio della cucina.
Le stoviglie e la dispensa trovano spazio all'interno delle due colonne su un lato della cucina. Il frigorifero di design a libera installazione è stato posizionato in una nicchia dedicata.
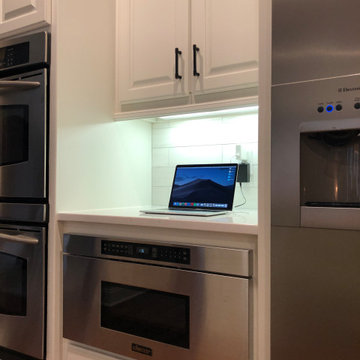
Solid oak custom cabinetry with a glaze finish updated to White Dove - OC-17 by Benjamin Moore w/ new quartzite counters, new dolomite tile; removal of over range microwave and installation of new gas cooktop; new vent hood; and custom cabinet to accommodate new Decor drawer microwave.
キッチン (黄色いキッチンパネル、黄色いキッチンカウンター、コンクリートカウンター、珪岩カウンター) の写真
1