ベージュのキッチン (黄色いキッチンパネル、ダブルシンク) の写真
絞り込み:
資材コスト
並び替え:今日の人気順
写真 21〜40 枚目(全 47 枚)
1/4
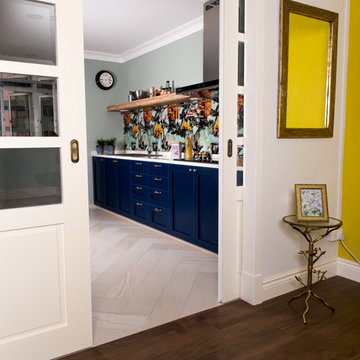
flash 4 light
シンガポールにあるお手頃価格の中くらいなトランジショナルスタイルのおしゃれなキッチン (ダブルシンク、シェーカースタイル扉のキャビネット、青いキャビネット、珪岩カウンター、黄色いキッチンパネル、ガラス板のキッチンパネル、シルバーの調理設備、磁器タイルの床) の写真
シンガポールにあるお手頃価格の中くらいなトランジショナルスタイルのおしゃれなキッチン (ダブルシンク、シェーカースタイル扉のキャビネット、青いキャビネット、珪岩カウンター、黄色いキッチンパネル、ガラス板のキッチンパネル、シルバーの調理設備、磁器タイルの床) の写真
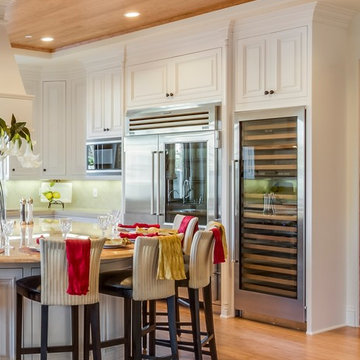
Peter Mcmenamin
ロサンゼルスにあるラグジュアリーな広いトラディショナルスタイルのおしゃれなキッチン (ダブルシンク、オニキスカウンター、黄色いキッチンパネル、石タイルのキッチンパネル、シルバーの調理設備、竹フローリング、落し込みパネル扉のキャビネット) の写真
ロサンゼルスにあるラグジュアリーな広いトラディショナルスタイルのおしゃれなキッチン (ダブルシンク、オニキスカウンター、黄色いキッチンパネル、石タイルのキッチンパネル、シルバーの調理設備、竹フローリング、落し込みパネル扉のキャビネット) の写真
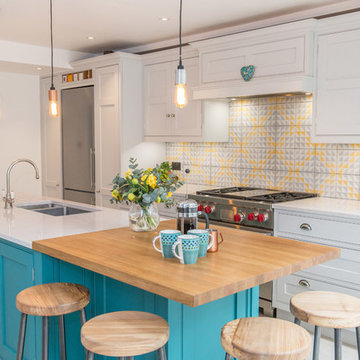
Beautiful family kitchen in Richmond Upon Thames.
Bespoke, classic style in-frame kitchen, handpainted in Farrow & Ball colours including the recently launch Vardo.
The tall cabinetry running under the staircase was designed as pantry storage as well as to conceal a hidden lavatory and utility room.
Photos by Annie Armitage
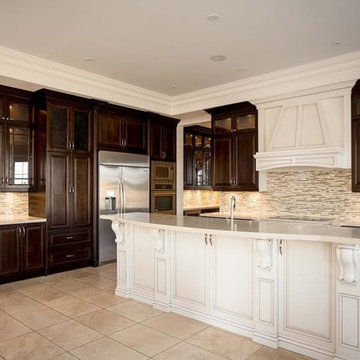
トロントにあるラグジュアリーな広いトラディショナルスタイルのおしゃれなキッチン (ダブルシンク、濃色木目調キャビネット、クオーツストーンカウンター、黄色いキッチンパネル、セラミックタイルのキッチンパネル、シルバーの調理設備、セラミックタイルの床、ベージュの床、レイズドパネル扉のキャビネット) の写真
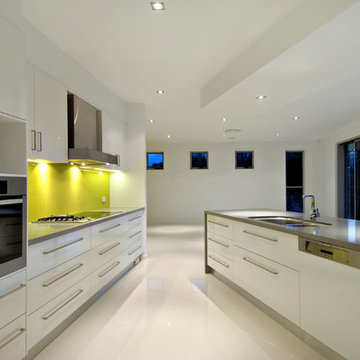
Modern designed Kitchen with Scullery and pantry and large dining and living area
ブリスベンにある広いモダンスタイルのおしゃれなキッチン (ダブルシンク、黄色いキッチンパネル、磁器タイルのキッチンパネル、シルバーの調理設備、磁器タイルの床、アイランドなし) の写真
ブリスベンにある広いモダンスタイルのおしゃれなキッチン (ダブルシンク、黄色いキッチンパネル、磁器タイルのキッチンパネル、シルバーの調理設備、磁器タイルの床、アイランドなし) の写真
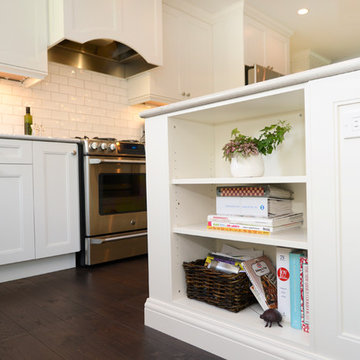
トロントにあるお手頃価格の広いトランジショナルスタイルのおしゃれなキッチン (ダブルシンク、シェーカースタイル扉のキャビネット、白いキャビネット、大理石カウンター、黄色いキッチンパネル、サブウェイタイルのキッチンパネル、シルバーの調理設備、濃色無垢フローリング) の写真
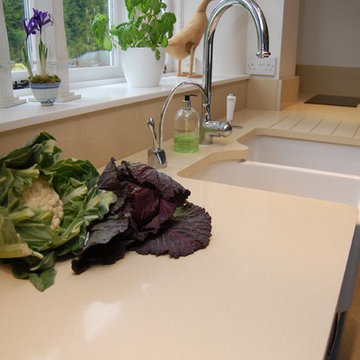
ウィルトシャーにある中くらいなおしゃれなキッチン (ダブルシンク、フラットパネル扉のキャビネット、青いキャビネット、御影石カウンター、黄色いキッチンパネル、パネルと同色の調理設備) の写真
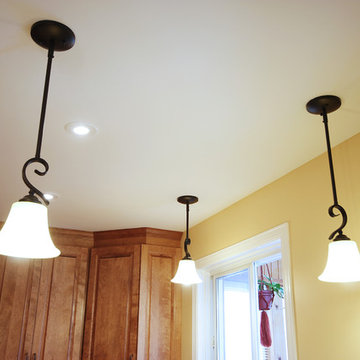
Kitchen renovation
オタワにある中くらいなおしゃれなキッチン (ダブルシンク、インセット扉のキャビネット、中間色木目調キャビネット、珪岩カウンター、黄色いキッチンパネル、黒い調理設備、セラミックタイルの床) の写真
オタワにある中くらいなおしゃれなキッチン (ダブルシンク、インセット扉のキャビネット、中間色木目調キャビネット、珪岩カウンター、黄色いキッチンパネル、黒い調理設備、セラミックタイルの床) の写真
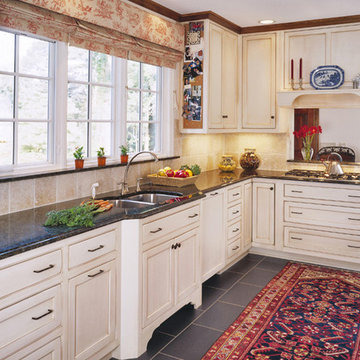
Dudley Lane- The existing kitchen was dark, cramped, and lacked ample storage space. The newly renovated kitchen feels much more open and airy with the use of warm cream colored cabinetry with glazing. The open cabinetry and built in cork boards give this kitchen a functional charm. Resilient flooring was used in substitute of a natural stone floor and has a strikingly similar look and texture. This surface is much more durable and forgiving. The granite countertop ties the kitchen together and completes this successful renovation.
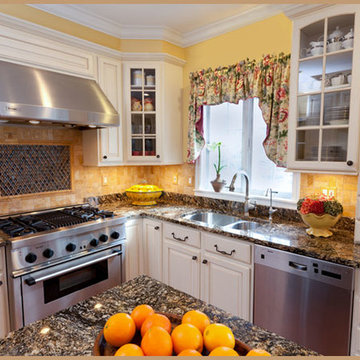
Cusato Management
サンフランシスコにあるお手頃価格の中くらいなトランジショナルスタイルのおしゃれなキッチン (ダブルシンク、シェーカースタイル扉のキャビネット、白いキャビネット、御影石カウンター、黄色いキッチンパネル、セラミックタイルのキッチンパネル、シルバーの調理設備、無垢フローリング) の写真
サンフランシスコにあるお手頃価格の中くらいなトランジショナルスタイルのおしゃれなキッチン (ダブルシンク、シェーカースタイル扉のキャビネット、白いキャビネット、御影石カウンター、黄色いキッチンパネル、セラミックタイルのキッチンパネル、シルバーの調理設備、無垢フローリング) の写真
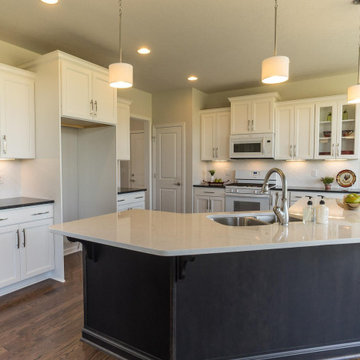
Beautiful Inde Kitchen
ニューヨークにあるお手頃価格の広いトランジショナルスタイルのおしゃれなキッチン (ダブルシンク、シェーカースタイル扉のキャビネット、白いキャビネット、黄色いキッチンパネル、白い調理設備、ラミネートの床、茶色い床、ベージュのキッチンカウンター) の写真
ニューヨークにあるお手頃価格の広いトランジショナルスタイルのおしゃれなキッチン (ダブルシンク、シェーカースタイル扉のキャビネット、白いキャビネット、黄色いキッチンパネル、白い調理設備、ラミネートの床、茶色い床、ベージュのキッチンカウンター) の写真
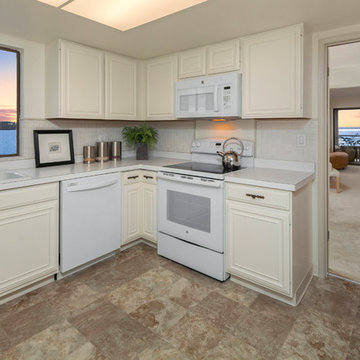
Andrew Webb, Clarity Northwest
シアトルにあるお手頃価格の中くらいなモダンスタイルのおしゃれな独立型キッチン (ダブルシンク、レイズドパネル扉のキャビネット、白いキャビネット、ラミネートカウンター、黄色いキッチンパネル、磁器タイルのキッチンパネル、白い調理設備) の写真
シアトルにあるお手頃価格の中くらいなモダンスタイルのおしゃれな独立型キッチン (ダブルシンク、レイズドパネル扉のキャビネット、白いキャビネット、ラミネートカウンター、黄色いキッチンパネル、磁器タイルのキッチンパネル、白い調理設備) の写真
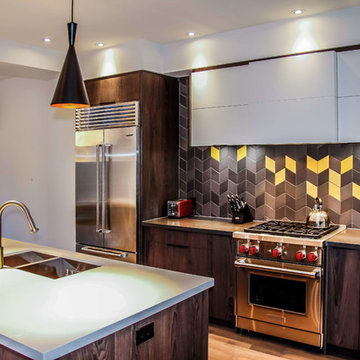
Major renovation and rebuilding of a 100 year-old house with transitional and modern interior finish.
トロントにあるトランジショナルスタイルのおしゃれなキッチン (ダブルシンク、フラットパネル扉のキャビネット、茶色いキャビネット、黄色いキッチンパネル、シルバーの調理設備) の写真
トロントにあるトランジショナルスタイルのおしゃれなキッチン (ダブルシンク、フラットパネル扉のキャビネット、茶色いキャビネット、黄色いキッチンパネル、シルバーの調理設備) の写真
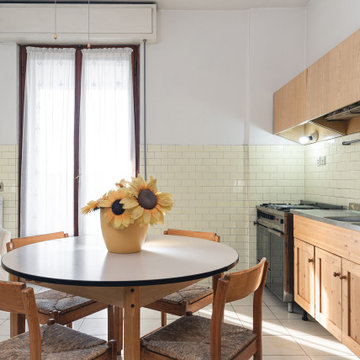
Committente: Studio Immobiliare GR Firenze. Ripresa fotografica: impiego obiettivo 24mm su pieno formato; macchina su treppiedi con allineamento ortogonale dell'inquadratura; impiego luce naturale esistente con l'ausilio di luci flash e luci continue 5400°K. Post-produzione: aggiustamenti base immagine; fusione manuale di livelli con differente esposizione per produrre un'immagine ad alto intervallo dinamico ma realistica; rimozione elementi di disturbo. Obiettivo commerciale: realizzazione fotografie di complemento ad annunci su siti web agenzia immobiliare; pubblicità su social network; pubblicità a stampa (principalmente volantini e pieghevoli).
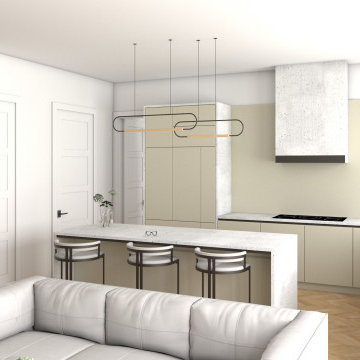
バンクーバーにある高級な中くらいなコンテンポラリースタイルのおしゃれなキッチン (ダブルシンク、フラットパネル扉のキャビネット、黄色いキャビネット、御影石カウンター、黄色いキッチンパネル、ガラス板のキッチンパネル、黒い調理設備、淡色無垢フローリング、茶色い床、グレーのキッチンカウンター) の写真
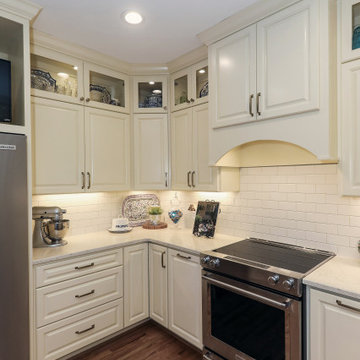
Kitchen Remodel
アトランタにある中くらいなトラディショナルスタイルのおしゃれなキッチン (ダブルシンク、レイズドパネル扉のキャビネット、白いキャビネット、クオーツストーンカウンター、黄色いキッチンパネル、無垢フローリング、茶色い床、白いキッチンカウンター) の写真
アトランタにある中くらいなトラディショナルスタイルのおしゃれなキッチン (ダブルシンク、レイズドパネル扉のキャビネット、白いキャビネット、クオーツストーンカウンター、黄色いキッチンパネル、無垢フローリング、茶色い床、白いキッチンカウンター) の写真
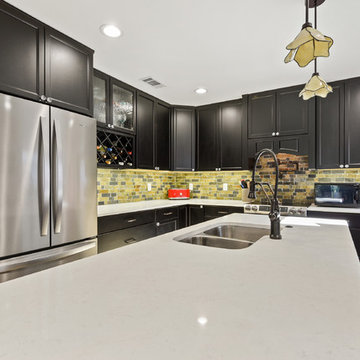
Kim Lindsey Photography
ジャクソンビルにあるお手頃価格の中くらいなコンテンポラリースタイルのおしゃれなキッチン (ダブルシンク、落し込みパネル扉のキャビネット、濃色木目調キャビネット、クオーツストーンカウンター、黄色いキッチンパネル、石タイルのキッチンパネル、シルバーの調理設備、磁器タイルの床、ベージュの床、白いキッチンカウンター) の写真
ジャクソンビルにあるお手頃価格の中くらいなコンテンポラリースタイルのおしゃれなキッチン (ダブルシンク、落し込みパネル扉のキャビネット、濃色木目調キャビネット、クオーツストーンカウンター、黄色いキッチンパネル、石タイルのキッチンパネル、シルバーの調理設備、磁器タイルの床、ベージュの床、白いキッチンカウンター) の写真
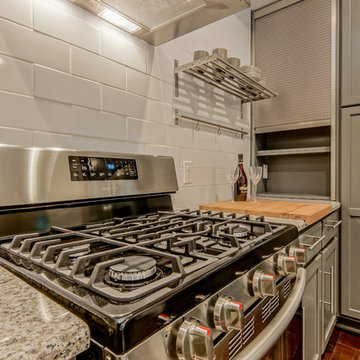
Mark Adams
オースティンにあるお手頃価格の中くらいなコンテンポラリースタイルのおしゃれなキッチン (ダブルシンク、シェーカースタイル扉のキャビネット、グレーのキャビネット、御影石カウンター、黄色いキッチンパネル、セラミックタイルのキッチンパネル、シルバーの調理設備、アイランドなし) の写真
オースティンにあるお手頃価格の中くらいなコンテンポラリースタイルのおしゃれなキッチン (ダブルシンク、シェーカースタイル扉のキャビネット、グレーのキャビネット、御影石カウンター、黄色いキッチンパネル、セラミックタイルのキッチンパネル、シルバーの調理設備、アイランドなし) の写真

La zona cottura, con un bellissimo piano ad induzione e cappa a scomparsa, si allinea con il tavolo colazione alto
color caffè scuro, per consentire una continuità visiva degli elementi non solo dal punto di vista cromatico.
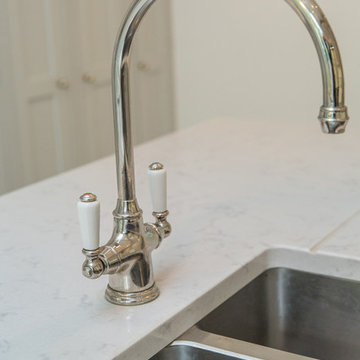
Beautiful family kitchen in Richmond Upon Thames.
Bespoke, classic style in-frame kitchen, handpainted in Farrow & Ball colours including the recently launch Vardo.
The tall cabinetry running under the staircase was designed as pantry storage as well as to conceal a hidden lavatory and utility room.
Photos by Annie Armitage
ベージュのキッチン (黄色いキッチンパネル、ダブルシンク) の写真
2