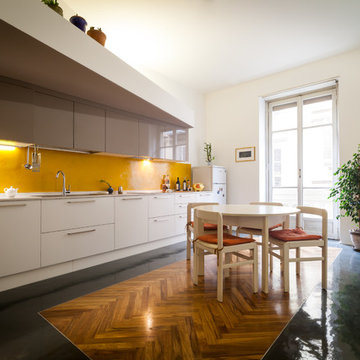広いキッチン (黄色いキッチンパネル、フラットパネル扉のキャビネット、一体型シンク、アンダーカウンターシンク) の写真
絞り込み:
資材コスト
並び替え:今日の人気順
写真 1〜20 枚目(全 359 枚)
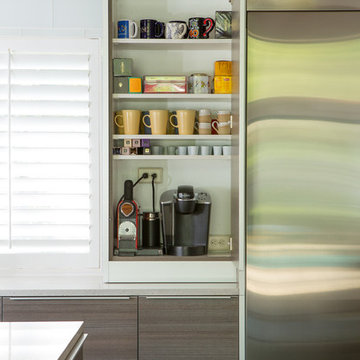
2015 Sub-Zero/Wolf KDC regional winner
Poggenpohl Kitchen Designed By Cheryl Carpenter
Photographed by Jill Broussard
ヒューストンにある高級な広いトランジショナルスタイルのおしゃれなキッチン (アンダーカウンターシンク、フラットパネル扉のキャビネット、中間色木目調キャビネット、クオーツストーンカウンター、黄色いキッチンパネル、ガラスタイルのキッチンパネル、シルバーの調理設備、磁器タイルの床) の写真
ヒューストンにある高級な広いトランジショナルスタイルのおしゃれなキッチン (アンダーカウンターシンク、フラットパネル扉のキャビネット、中間色木目調キャビネット、クオーツストーンカウンター、黄色いキッチンパネル、ガラスタイルのキッチンパネル、シルバーの調理設備、磁器タイルの床) の写真
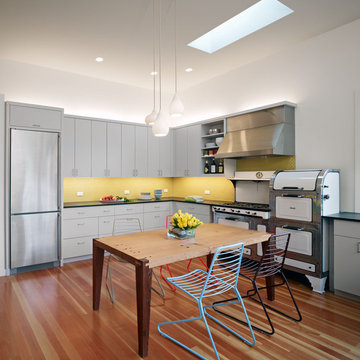
The kitchen table, crafted by a local artisan using salvaged redwood and douglas fir from the building site, is the center of daily family meals. The 1940’s Magic Chef double oven range—inherited from the client’s family—was restored and incorporated seamlessly into its new modern environment.
Photographer: Bruce Damonte
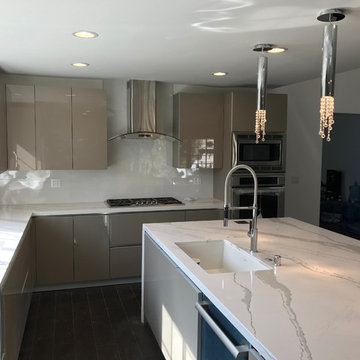
ロサンゼルスにある高級な広いコンテンポラリースタイルのおしゃれなキッチン (アンダーカウンターシンク、フラットパネル扉のキャビネット、珪岩カウンター、黄色いキッチンパネル、セラミックタイルのキッチンパネル、シルバーの調理設備、濃色無垢フローリング、茶色い床、グレーのキャビネット、白いキッチンカウンター) の写真
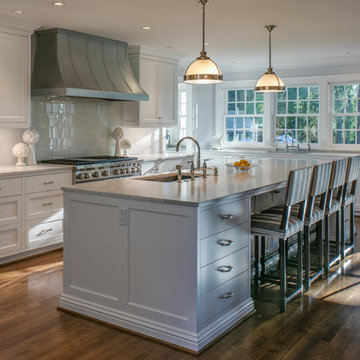
A large island with seating sets the scene for this extensive kitchen.
ポートランドにあるラグジュアリーな広いトラディショナルスタイルのおしゃれなキッチン (アンダーカウンターシンク、フラットパネル扉のキャビネット、白いキャビネット、大理石カウンター、黄色いキッチンパネル、大理石のキッチンパネル、無垢フローリング、茶色い床、白いキッチンカウンター) の写真
ポートランドにあるラグジュアリーな広いトラディショナルスタイルのおしゃれなキッチン (アンダーカウンターシンク、フラットパネル扉のキャビネット、白いキャビネット、大理石カウンター、黄色いキッチンパネル、大理石のキッチンパネル、無垢フローリング、茶色い床、白いキッチンカウンター) の写真
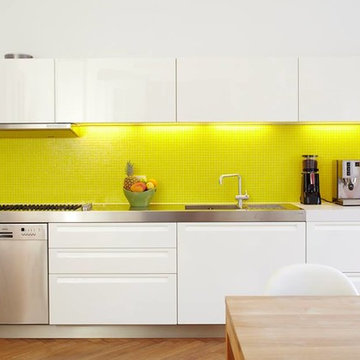
This modern kitchen has a splash of color with this yellow glass mosaic backsplash. The color is 202 and is 3/4"x3/4". There are many colors to choose from and you can even make custom mixes to match your decor.
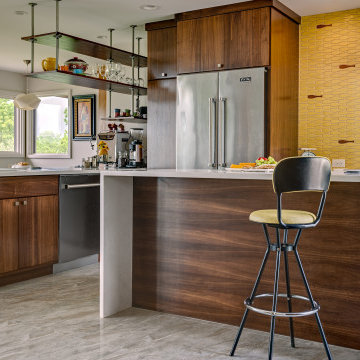
ナッシュビルにある広いミッドセンチュリースタイルのおしゃれなキッチン (アンダーカウンターシンク、フラットパネル扉のキャビネット、中間色木目調キャビネット、黄色いキッチンパネル、磁器タイルのキッチンパネル、シルバーの調理設備、グレーの床、白いキッチンカウンター) の写真
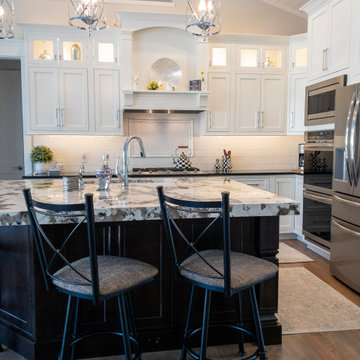
BUILDER'S RETREAT
Shiloh Cabinetry
Square Flat Panel Door Style
All Plywood & Beaded Inset Construction
Perimeter in Maple Painted Polar White
Island is Clear Alder in Bistre Stain
MASTER BATH
Pioneer Cabinetry
Melbourne Door Style
Cherry Stained Coffee
JACK & JILL BATH
Pioneer Cabinetry
Stockbridge - Flat Panel Door Style
Maple painted Gray
HARDWARE : Antique Nickel Knobs and Pulls
COUNTERTOPS
KITCHEN : Granite Countertops
MASTER BATH : Granite Countertops
BUILDER : Biedron Builders

The wood flooring wraps up the walls and ceiling in the kitchen creating a "wood womb": A complimentary contrast to the the pink and sea-foam painted custom cabinets, brass hardware, brass backsplash and brass island. Windows were intentionally placed on both ends of the kitchen to create a cozy space.
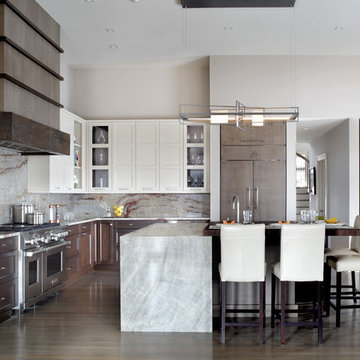
This Asian inspired open plan kitchen brings the outdoors in by incorporating multiple layers of colors, textures and surfaces into the design. Alison Griffin created this look with three cabinetry colors (slivered almond opaque finish, cherry dark lager finish and foundry medium greyed taupe finish), three surface textures (smooth, rough sawn and rough hewn) and three countertop materials (Peruvian Walnut end grain butcher block, Taj Mahal Quartzite, and Nacarado Quartzite). For all of the complexity of this design, its overall effect is a calm and engaging contemporary kitchen.
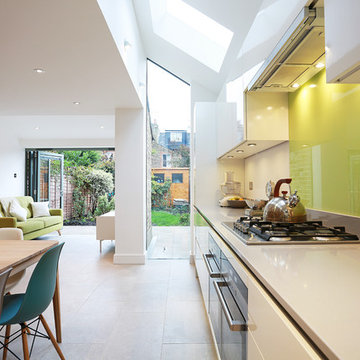
Image: Fine House Studio © 2015 Houzz
ロンドンにある広いコンテンポラリースタイルのおしゃれなダイニングキッチン (ガラスタイルのキッチンパネル、磁器タイルの床、アイランドなし、アンダーカウンターシンク、フラットパネル扉のキャビネット、白いキャビネット、クオーツストーンカウンター、黄色いキッチンパネル、シルバーの調理設備、ベージュの床) の写真
ロンドンにある広いコンテンポラリースタイルのおしゃれなダイニングキッチン (ガラスタイルのキッチンパネル、磁器タイルの床、アイランドなし、アンダーカウンターシンク、フラットパネル扉のキャビネット、白いキャビネット、クオーツストーンカウンター、黄色いキッチンパネル、シルバーの調理設備、ベージュの床) の写真
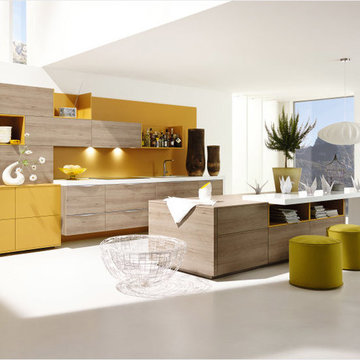
Alno AG
ニューヨークにある高級な広いコンテンポラリースタイルのおしゃれなキッチン (一体型シンク、フラットパネル扉のキャビネット、中間色木目調キャビネット、人工大理石カウンター、黄色いキッチンパネル、シルバーの調理設備、ラミネートの床) の写真
ニューヨークにある高級な広いコンテンポラリースタイルのおしゃれなキッチン (一体型シンク、フラットパネル扉のキャビネット、中間色木目調キャビネット、人工大理石カウンター、黄色いキッチンパネル、シルバーの調理設備、ラミネートの床) の写真
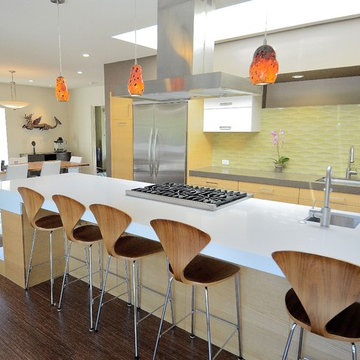
Carole Whitacre Photography
サンフランシスコにある広いミッドセンチュリースタイルのおしゃれなキッチン (シルバーの調理設備、黄色いキッチンパネル、ガラスタイルのキッチンパネル、淡色木目調キャビネット、フラットパネル扉のキャビネット、アンダーカウンターシンク、クオーツストーンカウンター、濃色無垢フローリング、茶色い床) の写真
サンフランシスコにある広いミッドセンチュリースタイルのおしゃれなキッチン (シルバーの調理設備、黄色いキッチンパネル、ガラスタイルのキッチンパネル、淡色木目調キャビネット、フラットパネル扉のキャビネット、アンダーカウンターシンク、クオーツストーンカウンター、濃色無垢フローリング、茶色い床) の写真
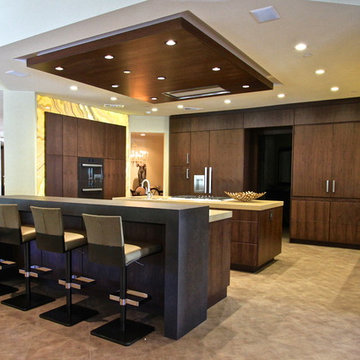
Beautiful transformation from a traditional style to a beautiful sleek warm environment. This luxury space is created by Wood-Mode Custom Cabinetry in a Vanguard Plus Matte Classic Walnut. The interior drawer inserts are walnut. The back lit surrounds around the ovens and windows is LED backlit Onyx Slabs. The countertops in the kitchen Mystic Gold Quartz with the bar upper are Dekton Keranium Tech Collection with Legrand Adorne electrical outlets. Appliances: Miele 30” Truffle Brown Convection oven stacked with a combination Miele Steam and convection oven, Dishwasher is Gaggenau fully integrated automatic, Wine cooler, refrigerator and freezer is Thermador. Under counter refrigeration is U Line. The sinks are Blanco Solon Composite System. The ceiling mount hood is Futuro Skylight Series with the drop down ceiling finished in a walnut veneer.
The tile in the pool table room is Bisazza Mosaic Tile with cabinetry by Wood-Mode Custom Cabinetry in the same finishes as the kitchen. Flooring throughout the three living areas is Eleganza Porcelain Tile.
The cabinetry in the adjoining family room is Wood-Mode Custom Cabinetry in the same wood as the other areas in the kitchen but with a High Gloss Walnut. The entertainment wall is Limestone Slab with Limestone Stack Stone. The Lime Stone Stack Stone also accents the pillars in the foyer and the entry to the game room. Speaker system throughout area is SONOS wireless home theatre system.
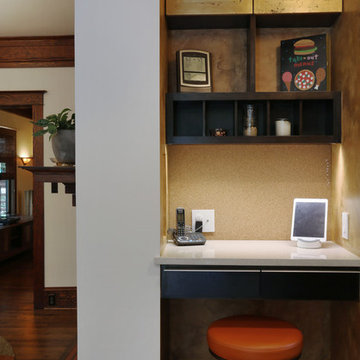
A tidy home office space tucked into a corner of the kitchen gives the family a communication hub while gold leafed upper cabinet doors add a touch of luxe to the small space. Photos by Photo Art Portraits
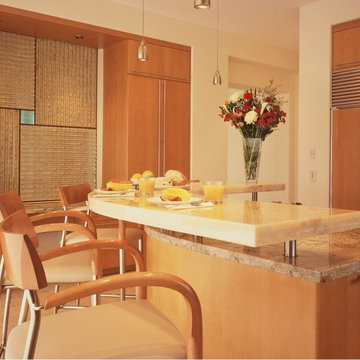
open air kitchen and easy access to outdoor dining and indoor dining
サンフランシスコにあるラグジュアリーな広いコンテンポラリースタイルのおしゃれなキッチン (アンダーカウンターシンク、フラットパネル扉のキャビネット、中間色木目調キャビネット、御影石カウンター、黄色いキッチンパネル、石スラブのキッチンパネル、パネルと同色の調理設備、ライムストーンの床、ベージュの床) の写真
サンフランシスコにあるラグジュアリーな広いコンテンポラリースタイルのおしゃれなキッチン (アンダーカウンターシンク、フラットパネル扉のキャビネット、中間色木目調キャビネット、御影石カウンター、黄色いキッチンパネル、石スラブのキッチンパネル、パネルと同色の調理設備、ライムストーンの床、ベージュの床) の写真
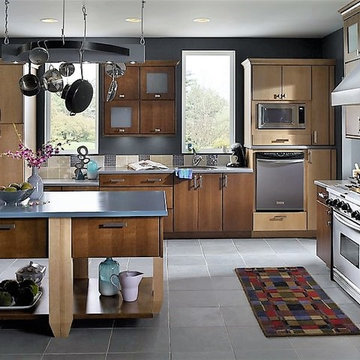
Nicollet straight-grain cherry Chestnut and straight-grain maple Sesame
他の地域にある高級な広いコンテンポラリースタイルのおしゃれなキッチン (アンダーカウンターシンク、フラットパネル扉のキャビネット、淡色木目調キャビネット、黄色いキッチンパネル、セラミックタイルのキッチンパネル、シルバーの調理設備、セラミックタイルの床) の写真
他の地域にある高級な広いコンテンポラリースタイルのおしゃれなキッチン (アンダーカウンターシンク、フラットパネル扉のキャビネット、淡色木目調キャビネット、黄色いキッチンパネル、セラミックタイルのキッチンパネル、シルバーの調理設備、セラミックタイルの床) の写真
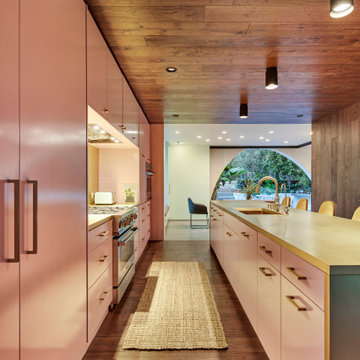
The wood flooring wraps up the walls and ceiling in the kitchen creating a "wood womb": A complimentary contrast to the the pink and sea-foam painted custom cabinets, brass hardware, brass backsplash and brass island.
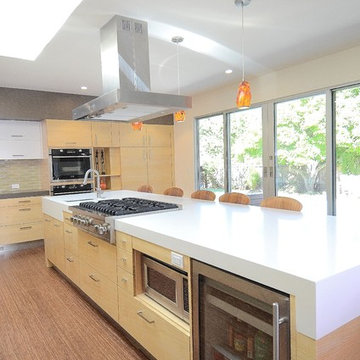
Carole Whitacre Photography
サンフランシスコにある広いミッドセンチュリースタイルのおしゃれなキッチン (淡色木目調キャビネット、クオーツストーンカウンター、アンダーカウンターシンク、フラットパネル扉のキャビネット、黄色いキッチンパネル、ガラスタイルのキッチンパネル、シルバーの調理設備、濃色無垢フローリング、茶色い床) の写真
サンフランシスコにある広いミッドセンチュリースタイルのおしゃれなキッチン (淡色木目調キャビネット、クオーツストーンカウンター、アンダーカウンターシンク、フラットパネル扉のキャビネット、黄色いキッチンパネル、ガラスタイルのキッチンパネル、シルバーの調理設備、濃色無垢フローリング、茶色い床) の写真
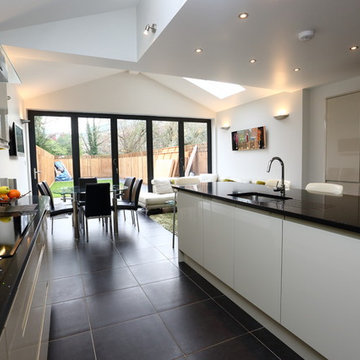
We had to be careful on this project because our client cuts Kevin's hair! They had already had the loft conversion carried out by a loft conversion company but were looking for someone to build the extension. When presented with the plans, Kevin was horrified to see what a terrible use of space there was and immediately persuaded the clients to pay for a session with a fantastic local architect, who massively improved the scheme with the movement of a few walls. For this project Kevin had to "invent" fixed panes of roof lights complete with self-designed and installed gutter system as the extremely expensive fixed lights the architect had required were uneconomical based on the project value. In keeping with refusing to use artificial roof slates, the ground floor extension is fully slated and has a seamless aluminium gutter fitted for a very clean appearance. Using our in-house brick matching expert Robert, we were able to almost identically match the bricks and, if you look at the loft conversion, you will see what happens when you don't pay attention to detail like this. Inside we fitted a brand new kitchen over underfloor heating and a utility room with a downstairs wc, but the most striking feature can be seen in the photos and this is the 6-pane bi-fold door system. Once again, we were blessed with a client with good taste in design and everything she has chosen hugely complements the excellent building work.
広いキッチン (黄色いキッチンパネル、フラットパネル扉のキャビネット、一体型シンク、アンダーカウンターシンク) の写真
1
