キッチン (黄色いキッチンパネル、フラットパネル扉のキャビネット、セメントタイルの床、セラミックタイルの床、コルクフローリング) の写真
絞り込み:
資材コスト
並び替え:今日の人気順
写真 1〜20 枚目(全 175 枚)
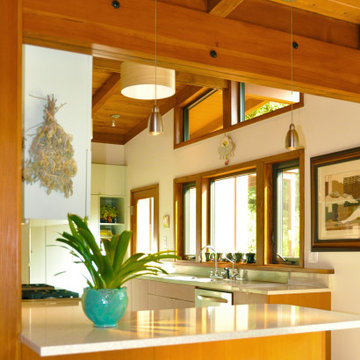
中くらいなミッドセンチュリースタイルのおしゃれなキッチン (ダブルシンク、フラットパネル扉のキャビネット、グレーのキャビネット、クオーツストーンカウンター、黄色いキッチンパネル、セラミックタイルのキッチンパネル、シルバーの調理設備、セラミックタイルの床) の写真

What does a designer do if you have client who loves color, loves mid-century, loves to cook and has a busy home life.....MAKE AN AMAZING KITCHEN~
Featuring Signature Custom Cabinetry in 4 colors, doors with mirror inserts, doors with metal union jack inserts, walnut trim, shelves, and wood top, custom color Blue Star french door ovens and custom Heath oval tile~ To add a little extra geometry to the floors, we took a standard 24" square tile and cut half of them into triangles and designed the floor to show the additional texture!
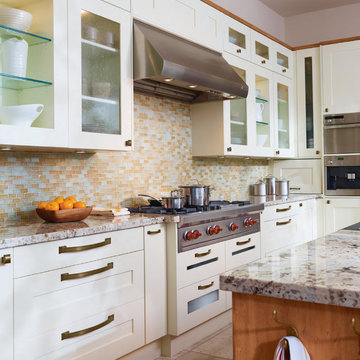
Visit Our Showroom
8000 Locust Mill St.
Ellicott City, MD 21043
Amerock Candler Decorative Cabinet Hardware in Caramel Bronze,
Simple, yet sophisticated,
transitional design embraces
the comfort of traditional,
classic looks with the stylish
touch of contemporary forms.
Elevations Design Solutions by Myers is the go-to inspirational, high-end showroom for the best in cabinetry, flooring, window and door design. Visit our showroom with your architect, contractor or designer to explore the brands and products that best reflects your personal style. We can assist in product selection, in-home measurements, estimating and design, as well as providing referrals to professional remodelers and designers.
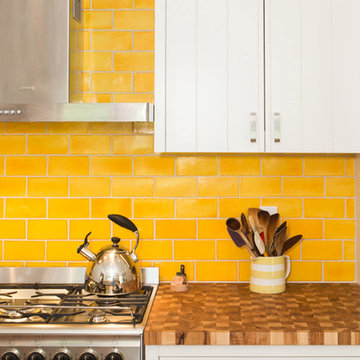
ロサンゼルスにある中くらいなトラディショナルスタイルのおしゃれなコの字型キッチン (エプロンフロントシンク、フラットパネル扉のキャビネット、白いキャビネット、木材カウンター、黄色いキッチンパネル、セラミックタイルのキッチンパネル、シルバーの調理設備、セラミックタイルの床) の写真

ニューヨークにあるエクレクティックスタイルのおしゃれなキッチン (アンダーカウンターシンク、フラットパネル扉のキャビネット、白いキャビネット、クオーツストーンカウンター、黄色いキッチンパネル、セメントタイルのキッチンパネル、シルバーの調理設備、セメントタイルの床、黄色い床、グレーのキッチンカウンター) の写真
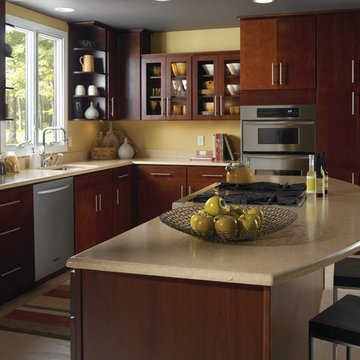
他の地域にあるお手頃価格の中くらいなトラディショナルスタイルのおしゃれなキッチン (エプロンフロントシンク、フラットパネル扉のキャビネット、濃色木目調キャビネット、ソープストーンカウンター、黄色いキッチンパネル、石スラブのキッチンパネル、シルバーの調理設備、セラミックタイルの床) の写真
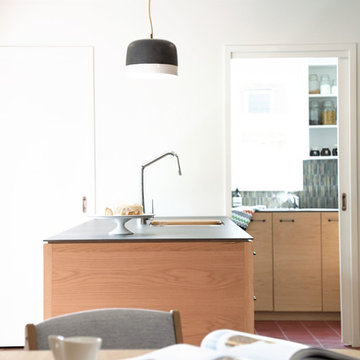
Polished and sleek design with refreshingly direct and simple materials. Featuring american oak with crown cut and hand glazed potter light.
Natalie Lyons Photography
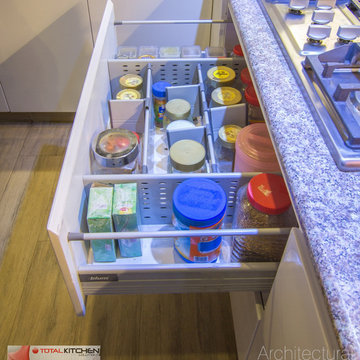
Contemporary Kitchens in Various Residences at Islamabad/Rawalpindi
Rana Atif Rehman, RDC Architectural Photography https://www.facebook.com/RDC.Architectural.Photography/
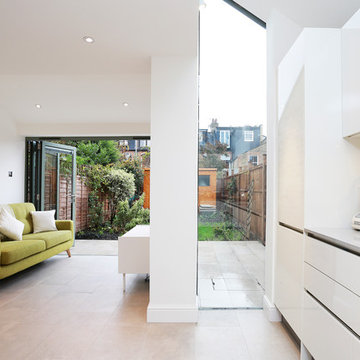
Image: Fine House Studio © 2015 Houzz
ロンドンにある広いコンテンポラリースタイルのおしゃれなダイニングキッチン (白いキャビネット、セラミックタイルの床、ドロップインシンク、フラットパネル扉のキャビネット、クオーツストーンカウンター、黄色いキッチンパネル、ガラス板のキッチンパネル、シルバーの調理設備、アイランドなし、ベージュの床、グレーとクリーム色) の写真
ロンドンにある広いコンテンポラリースタイルのおしゃれなダイニングキッチン (白いキャビネット、セラミックタイルの床、ドロップインシンク、フラットパネル扉のキャビネット、クオーツストーンカウンター、黄色いキッチンパネル、ガラス板のキッチンパネル、シルバーの調理設備、アイランドなし、ベージュの床、グレーとクリーム色) の写真

Le projet :
Un appartement classique à remettre au goût du jour et dont les espaces sont à restructurer afin de bénéficier d’un maximum de rangements fonctionnels ainsi que d’une vraie salle de bains avec baignoire et douche.
Notre solution :
Les espaces de cet appartement sont totalement repensés afin de créer une belle entrée avec de nombreux rangements. La cuisine autrefois fermée est ouverte sur le salon et va permettre une circulation fluide de l’entrée vers le salon. Une cloison aux formes arrondies est créée : elle a d’un côté une bibliothèque tout en courbes faisant suite au meuble d’entrée alors que côté cuisine, on découvre une jolie banquette sur mesure avec des coussins jaunes graphiques permettant de déjeuner à deux.
On peut accéder ou cacher la vue sur la cuisine depuis le couloir de l’entrée, grâce à une porte à galandage dissimulée dans la nouvelle cloison.
Le séjour, dont les cloisons séparatives ont été supprimé a été entièrement repris du sol au plafond. Un très beau papier peint avec un paysage asiatique donne de la profondeur à la pièce tandis qu’un grand ensemble menuisé vert a été posé le long du mur de droite.
Ce meuble comprend une première partie avec un dressing pour les amis de passage puis un espace fermé avec des portes montées sur rails qui dissimulent ou dévoilent la TV sans être gêné par des portes battantes. Enfin, le reste du meuble est composé d’une partie basse fermée avec des rangements et en partie haute d’étagères pour la bibliothèque.
On accède à l’espace nuit par une nouvelle porte coulissante donnant sur un couloir avec de part et d’autre des dressings sur mesure couleur gris clair.
La salle de bains qui était minuscule auparavant, a été totalement repensée afin de pouvoir y intégrer une grande baignoire, une grande douche et un meuble vasque.
Une verrière placée au dessus de la baignoire permet de bénéficier de la lumière naturelle en second jour, depuis la chambre attenante.
La chambre de bonne dimension joue la simplicité avec un grand lit et un espace bureau très agréable.
Le style :
Bien que placé au coeur de la Capitale, le propriétaire souhaitait le transformer en un lieu apaisant loin de l’agitation citadine. Jouant sur la palette des camaïeux de verts et des matériaux naturels pour les carrelages, cet appartement est devenu un véritable espace de bien être pour ses habitants.
La cuisine laquée blanche est dynamisée par des carreaux ciments au sol hexagonaux graphiques et verts ainsi qu’une crédence aux zelliges d’un jaune très peps. On retrouve le vert sur le grand ensemble menuisé du séjour choisi depuis les teintes du papier peint panoramique représentant un paysage asiatique et tropical.
Le vert est toujours en vedette dans la salle de bains recouverte de zelliges en deux nuances de teintes. Le meuble vasque ainsi que le sol et la tablier de baignoire sont en teck afin de garder un esprit naturel et chaleureux.
Le laiton est présent par petites touches sur l’ensemble de l’appartement : poignées de meubles, table bistrot, luminaires… Un canapé cosy blanc avec des petites tables vertes mobiles et un tapis graphique reprenant un motif floral composent l’espace salon tandis qu’une table à allonges laquée blanche avec des chaises design transparentes meublent l’espace repas pour recevoir famille et amis, en toute simplicité.
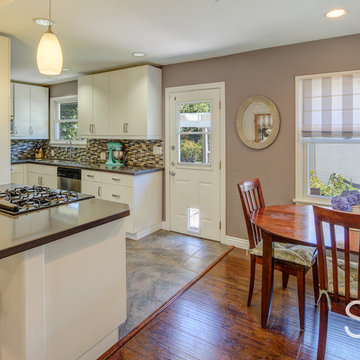
Michael J King
ロサンゼルスにあるお手頃価格の小さなミッドセンチュリースタイルのおしゃれなキッチン (ダブルシンク、フラットパネル扉のキャビネット、白いキャビネット、珪岩カウンター、黄色いキッチンパネル、モザイクタイルのキッチンパネル、シルバーの調理設備、セラミックタイルの床、茶色い床) の写真
ロサンゼルスにあるお手頃価格の小さなミッドセンチュリースタイルのおしゃれなキッチン (ダブルシンク、フラットパネル扉のキャビネット、白いキャビネット、珪岩カウンター、黄色いキッチンパネル、モザイクタイルのキッチンパネル、シルバーの調理設備、セラミックタイルの床、茶色い床) の写真
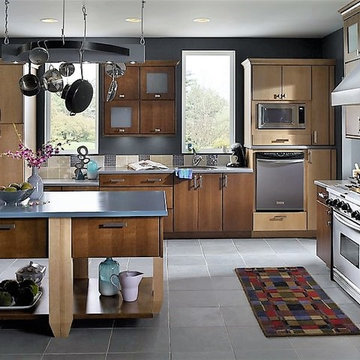
Nicollet straight-grain cherry Chestnut and straight-grain maple Sesame
他の地域にある高級な広いコンテンポラリースタイルのおしゃれなキッチン (アンダーカウンターシンク、フラットパネル扉のキャビネット、淡色木目調キャビネット、黄色いキッチンパネル、セラミックタイルのキッチンパネル、シルバーの調理設備、セラミックタイルの床) の写真
他の地域にある高級な広いコンテンポラリースタイルのおしゃれなキッチン (アンダーカウンターシンク、フラットパネル扉のキャビネット、淡色木目調キャビネット、黄色いキッチンパネル、セラミックタイルのキッチンパネル、シルバーの調理設備、セラミックタイルの床) の写真
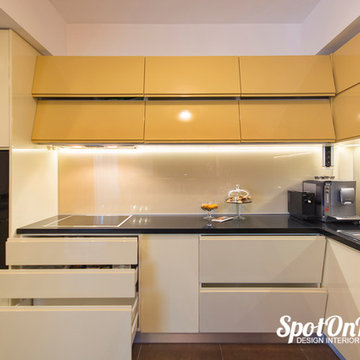
Sistemele de deschidere ale usilor mobilierului sunt importate din Austria si contin amortizari de tip Blumotion.
Photo by SpotOnDesign
他の地域にある高級な中くらいなエクレクティックスタイルのおしゃれなキッチン (ドロップインシンク、フラットパネル扉のキャビネット、ラミネートカウンター、ガラス板のキッチンパネル、黒い調理設備、セラミックタイルの床、黄色いキャビネット、黄色いキッチンパネル) の写真
他の地域にある高級な中くらいなエクレクティックスタイルのおしゃれなキッチン (ドロップインシンク、フラットパネル扉のキャビネット、ラミネートカウンター、ガラス板のキッチンパネル、黒い調理設備、セラミックタイルの床、黄色いキャビネット、黄色いキッチンパネル) の写真
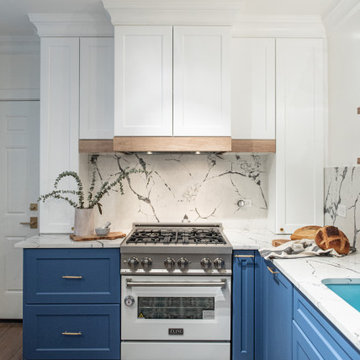
シカゴにある高級な中くらいなトランジショナルスタイルのおしゃれなキッチン (アンダーカウンターシンク、フラットパネル扉のキャビネット、青いキャビネット、クオーツストーンカウンター、黄色いキッチンパネル、石スラブのキッチンパネル、カラー調理設備、セラミックタイルの床、アイランドなし、青い床、白いキッチンカウンター) の写真
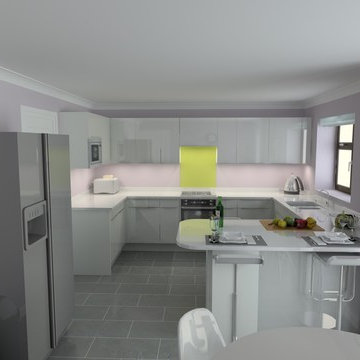
Caldicot Kitchen & Bathroom Centre
他の地域にあるお手頃価格の中くらいなモダンスタイルのおしゃれなキッチン (一体型シンク、フラットパネル扉のキャビネット、白いキャビネット、人工大理石カウンター、黄色いキッチンパネル、ガラス板のキッチンパネル、シルバーの調理設備、セラミックタイルの床、グレーの床) の写真
他の地域にあるお手頃価格の中くらいなモダンスタイルのおしゃれなキッチン (一体型シンク、フラットパネル扉のキャビネット、白いキャビネット、人工大理石カウンター、黄色いキッチンパネル、ガラス板のキッチンパネル、シルバーの調理設備、セラミックタイルの床、グレーの床) の写真
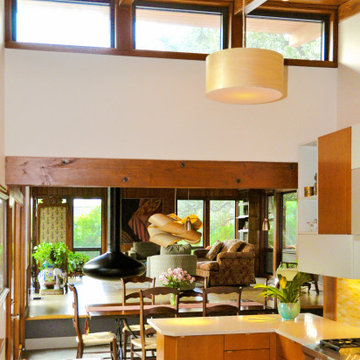
Raising the kitchen ceiling from 8ft to 11 1/2ft and adding clerestory windows resulted in a very dramatic new kitchen space for the owners.
中くらいなミッドセンチュリースタイルのおしゃれなキッチン (ダブルシンク、フラットパネル扉のキャビネット、グレーのキャビネット、クオーツストーンカウンター、黄色いキッチンパネル、セラミックタイルのキッチンパネル、シルバーの調理設備、セラミックタイルの床) の写真
中くらいなミッドセンチュリースタイルのおしゃれなキッチン (ダブルシンク、フラットパネル扉のキャビネット、グレーのキャビネット、クオーツストーンカウンター、黄色いキッチンパネル、セラミックタイルのキッチンパネル、シルバーの調理設備、セラミックタイルの床) の写真
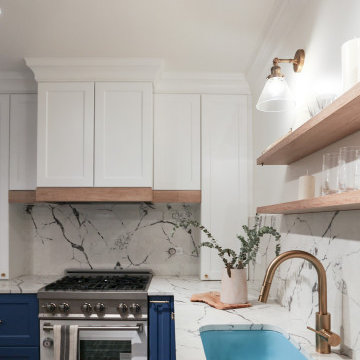
シカゴにある高級な中くらいなトランジショナルスタイルのおしゃれなキッチン (アンダーカウンターシンク、フラットパネル扉のキャビネット、青いキャビネット、クオーツストーンカウンター、黄色いキッチンパネル、石スラブのキッチンパネル、カラー調理設備、セラミックタイルの床、アイランドなし、青い床、白いキッチンカウンター) の写真
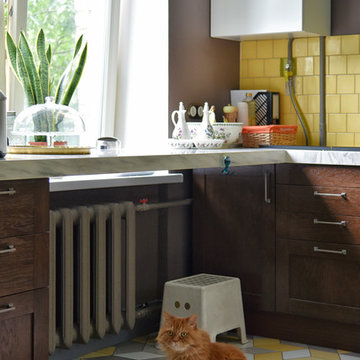
モスクワにあるお手頃価格の中くらいなコンテンポラリースタイルのおしゃれなキッチン (アンダーカウンターシンク、フラットパネル扉のキャビネット、白いキャビネット、人工大理石カウンター、黄色いキッチンパネル、セラミックタイルのキッチンパネル、シルバーの調理設備、セラミックタイルの床、マルチカラーの床、白いキッチンカウンター) の写真
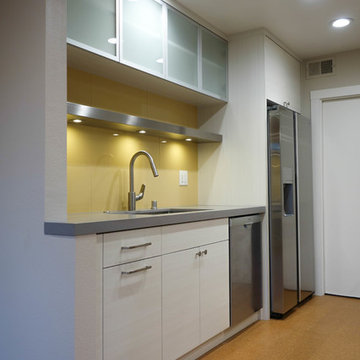
Cabinets: Sollera Fine Cabinetry
Countertop: Caesarstone
This is a designer-build project by Kitchen Inspiration.
サンフランシスコにあるお手頃価格の小さなコンテンポラリースタイルのおしゃれなキッチン (シングルシンク、フラットパネル扉のキャビネット、ベージュのキャビネット、クオーツストーンカウンター、黄色いキッチンパネル、磁器タイルのキッチンパネル、シルバーの調理設備、コルクフローリング、黄色い床、グレーのキッチンカウンター) の写真
サンフランシスコにあるお手頃価格の小さなコンテンポラリースタイルのおしゃれなキッチン (シングルシンク、フラットパネル扉のキャビネット、ベージュのキャビネット、クオーツストーンカウンター、黄色いキッチンパネル、磁器タイルのキッチンパネル、シルバーの調理設備、コルクフローリング、黄色い床、グレーのキッチンカウンター) の写真
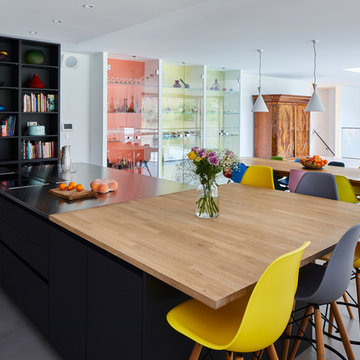
A perfect balance of materials, technology and colour. Matte, handleless units perfectly balance the light, bespoke breakfast bar and open drawer units. Gaggenau appliances add a true sense of luxury, fitting seamlessly with the stainless steel surfaces to give a clean, modern feel.
キッチン (黄色いキッチンパネル、フラットパネル扉のキャビネット、セメントタイルの床、セラミックタイルの床、コルクフローリング) の写真
1