キッチン (黄色いキッチンパネル、フラットパネル扉のキャビネット、ラミネートカウンター、タイルカウンター) の写真
絞り込み:
資材コスト
並び替え:今日の人気順
写真 1〜20 枚目(全 133 枚)
1/5

To dwell and establish connections with a place is a basic human necessity often combined, amongst other things, with light and is performed in association with the elements that generate it, be they natural or artificial. And in the renovation of this purpose-built first floor flat in a quiet residential street in Kennington, the use of light in its varied forms is adopted to modulate the space and create a brand new dwelling, adapted to modern living standards.
From the intentionally darkened entrance lobby at the lower ground floor – as seen in Mackintosh’s Hill House – one is led to a brighter upper level where the insertion of wide pivot doors creates a flexible open plan centred around an unfinished plaster box-like pod. Kitchen and living room are connected and use a stair balustrade that doubles as a bench seat; this allows the landing to become an extension of the kitchen/dining area - rather than being merely circulation space – with a new external view towards the landscaped terrace at the rear.
The attic space is converted: a modernist black box, clad in natural slate tiles and with a wide sliding window, is inserted in the rear roof slope to accommodate a bedroom and a bathroom.
A new relationship can eventually be established with all new and existing exterior openings, now visible from the former landing space: traditional timber sash windows are re-introduced to replace unsightly UPVC frames, and skylights are put in to direct one’s view outwards and upwards.
photo: Gianluca Maver

A white Bertazzoni 30" Master Series Range stands out alongside green cabinetry and a black tile backsplash in this unique, modern kitchen. Brass accents and cabinet pulls round out the space for a contemporary look with a bold color scheme.
(Design: Ashley Gilbreath Design // Photo: Laurey Glenn)

Pattie O'Loughlin Marmon, A Real [Estate] Girl Friday
シアトルにあるお手頃価格の中くらいなカントリー風のおしゃれなキッチン (ドロップインシンク、フラットパネル扉のキャビネット、中間色木目調キャビネット、タイルカウンター、黄色いキッチンパネル、セラミックタイルのキッチンパネル、白い調理設備、無垢フローリング) の写真
シアトルにあるお手頃価格の中くらいなカントリー風のおしゃれなキッチン (ドロップインシンク、フラットパネル扉のキャビネット、中間色木目調キャビネット、タイルカウンター、黄色いキッチンパネル、セラミックタイルのキッチンパネル、白い調理設備、無垢フローリング) の写真

The kitchen sits on the side of the main room and is in plain view. It is treated as a sculptural object; an ode to cooking rather than just a functional space. The joy that comes from preparing meals together and eating them is celebrated with a warm and joyful colour. The gloss finish adds the reflection of the space around it and extends it.
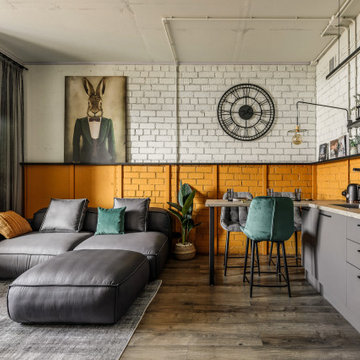
エカテリンブルクにある低価格のインダストリアルスタイルのおしゃれなキッチン (ラミネートの床、フラットパネル扉のキャビネット、グレーのキャビネット、ラミネートカウンター、黄色いキッチンパネル、レンガのキッチンパネル、ベージュのキッチンカウンター) の写真

This kitchen had been very dark and dingy. Because it was a rental, we couldn't get too fancy. I spruced up the existing cabinets with some very yellow paint, used a lighter yellow on the walls, found some vintage tiles and curtains, and had the laminate countertop tiled over. Photo by Julia Gillard
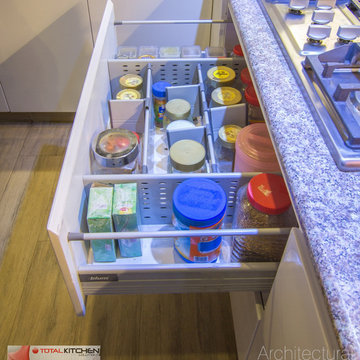
Contemporary Kitchens in Various Residences at Islamabad/Rawalpindi
Rana Atif Rehman, RDC Architectural Photography https://www.facebook.com/RDC.Architectural.Photography/

ロンドンにあるエクレクティックスタイルのおしゃれなキッチン (フラットパネル扉のキャビネット、青いキャビネット、ラミネートカウンター、黄色いキッチンパネル、シルバーの調理設備、淡色無垢フローリング、青いキッチンカウンター、アンダーカウンターシンク、ベージュの床) の写真
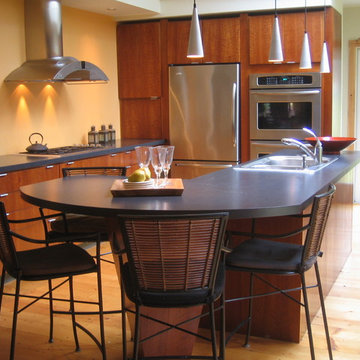
Custom cherry cabinets.
photo: Haven design+building llc
バーリントンにある高級な中くらいなトラディショナルスタイルのおしゃれなキッチン (ドロップインシンク、フラットパネル扉のキャビネット、中間色木目調キャビネット、ラミネートカウンター、黄色いキッチンパネル、シルバーの調理設備) の写真
バーリントンにある高級な中くらいなトラディショナルスタイルのおしゃれなキッチン (ドロップインシンク、フラットパネル扉のキャビネット、中間色木目調キャビネット、ラミネートカウンター、黄色いキッチンパネル、シルバーの調理設備) の写真

ローマにあるお手頃価格の中くらいなコンテンポラリースタイルのおしゃれなキッチン (ダブルシンク、フラットパネル扉のキャビネット、白いキャビネット、ラミネートカウンター、黄色いキッチンパネル、磁器タイルのキッチンパネル、白い調理設備、淡色無垢フローリング、アイランドなし、ベージュの床、白いキッチンカウンター) の写真
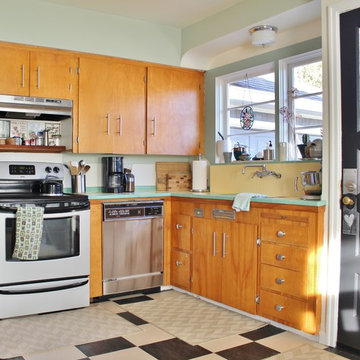
Photo: Kimberley Bryan © 2014 Houzz
ポートランドにあるエクレクティックスタイルのおしゃれなキッチン (フラットパネル扉のキャビネット、中間色木目調キャビネット、タイルカウンター、黄色いキッチンパネル、セラミックタイルのキッチンパネル、シルバーの調理設備、緑のキッチンカウンター) の写真
ポートランドにあるエクレクティックスタイルのおしゃれなキッチン (フラットパネル扉のキャビネット、中間色木目調キャビネット、タイルカウンター、黄色いキッチンパネル、セラミックタイルのキッチンパネル、シルバーの調理設備、緑のキッチンカウンター) の写真
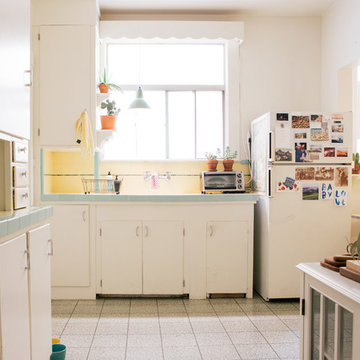
Nanette Wong © 2015 Houzz
サンフランシスコにある低価格の小さなエクレクティックスタイルのおしゃれなキッチン (タイルカウンター、白い調理設備、リノリウムの床、フラットパネル扉のキャビネット、白いキャビネット、黄色いキッチンパネル) の写真
サンフランシスコにある低価格の小さなエクレクティックスタイルのおしゃれなキッチン (タイルカウンター、白い調理設備、リノリウムの床、フラットパネル扉のキャビネット、白いキャビネット、黄色いキッチンパネル) の写真
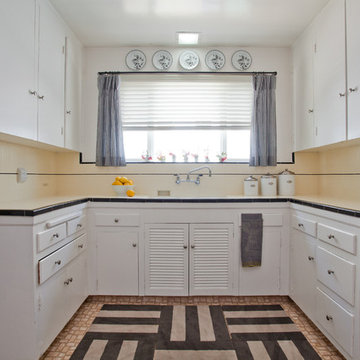
This home showcases a joyful palette with printed upholstery, bright pops of color, and unexpected design elements. It's all about balancing style with functionality as each piece of decor serves an aesthetic and practical purpose.
---
Project designed by Pasadena interior design studio Amy Peltier Interior Design & Home. They serve Pasadena, Bradbury, South Pasadena, San Marino, La Canada Flintridge, Altadena, Monrovia, Sierra Madre, Los Angeles, as well as surrounding areas.
For more about Amy Peltier Interior Design & Home, click here: https://peltierinteriors.com/
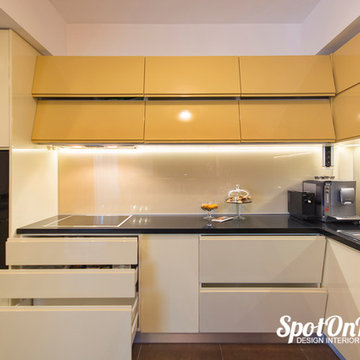
Sistemele de deschidere ale usilor mobilierului sunt importate din Austria si contin amortizari de tip Blumotion.
Photo by SpotOnDesign
他の地域にある高級な中くらいなエクレクティックスタイルのおしゃれなキッチン (ドロップインシンク、フラットパネル扉のキャビネット、ラミネートカウンター、ガラス板のキッチンパネル、黒い調理設備、セラミックタイルの床、黄色いキャビネット、黄色いキッチンパネル) の写真
他の地域にある高級な中くらいなエクレクティックスタイルのおしゃれなキッチン (ドロップインシンク、フラットパネル扉のキャビネット、ラミネートカウンター、ガラス板のキッチンパネル、黒い調理設備、セラミックタイルの床、黄色いキャビネット、黄色いキッチンパネル) の写真
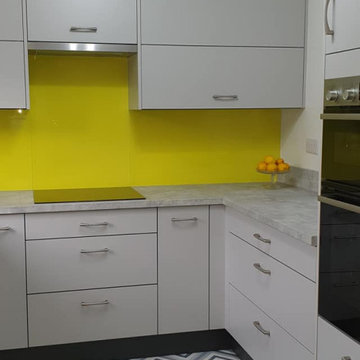
A burst of yellow brings this grey kitchen to life with a glass splashback on one wall. The simplistic slab doors and anthracite plinths mean the customers floor is a feature piece in the room.
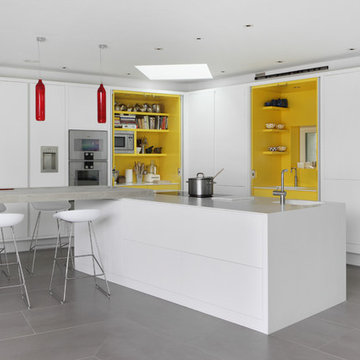
View of Kitchen
To Download the Brochure For E2 Architecture and Interiors’ Award Winning Project
The Pavilion Eco House, Blackheath
Please Paste the Link Below Into Your Browser http://www.e2architecture.com/downloads/
Winner of the Evening Standard's New Homes Eco + Living Award 2015 and Voted the UK's Top Eco Home in the Guardian online 2014.
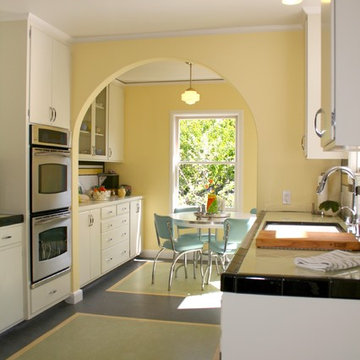
Builder: SEA Construction
サンフランシスコにあるお手頃価格の中くらいなトラディショナルスタイルのおしゃれなキッチン (シングルシンク、フラットパネル扉のキャビネット、白いキャビネット、タイルカウンター、黄色いキッチンパネル、セラミックタイルのキッチンパネル、シルバーの調理設備、リノリウムの床、アイランドなし) の写真
サンフランシスコにあるお手頃価格の中くらいなトラディショナルスタイルのおしゃれなキッチン (シングルシンク、フラットパネル扉のキャビネット、白いキャビネット、タイルカウンター、黄色いキッチンパネル、セラミックタイルのキッチンパネル、シルバーの調理設備、リノリウムの床、アイランドなし) の写真
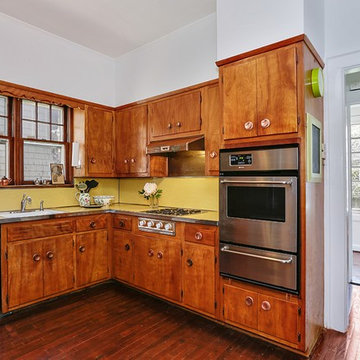
Brett Beyer
ニューヨークにある中くらいなミッドセンチュリースタイルのおしゃれなキッチン (フラットパネル扉のキャビネット、中間色木目調キャビネット、ラミネートカウンター、黄色いキッチンパネル、アイランドなし) の写真
ニューヨークにある中くらいなミッドセンチュリースタイルのおしゃれなキッチン (フラットパネル扉のキャビネット、中間色木目調キャビネット、ラミネートカウンター、黄色いキッチンパネル、アイランドなし) の写真
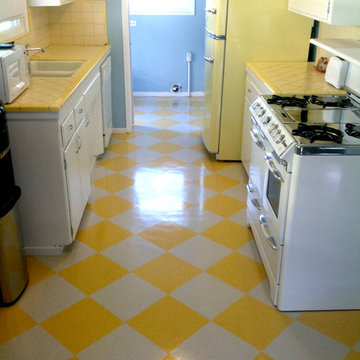
For a playful look in this retro kitchen, the owners chose this bright patterned floor tile. How fun!
サンディエゴにある小さなトラディショナルスタイルのおしゃれなキッチン (ドロップインシンク、フラットパネル扉のキャビネット、白いキャビネット、タイルカウンター、黄色いキッチンパネル、セラミックタイルのキッチンパネル、カラー調理設備、クッションフロア、アイランドなし) の写真
サンディエゴにある小さなトラディショナルスタイルのおしゃれなキッチン (ドロップインシンク、フラットパネル扉のキャビネット、白いキャビネット、タイルカウンター、黄色いキッチンパネル、セラミックタイルのキッチンパネル、カラー調理設備、クッションフロア、アイランドなし) の写真
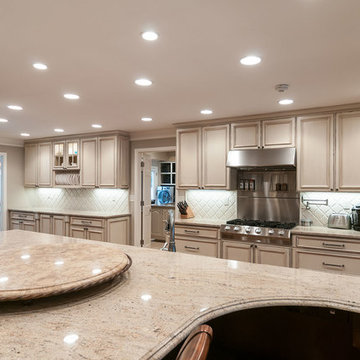
他の地域にあるトラディショナルスタイルのおしゃれなキッチン (アンダーカウンターシンク、フラットパネル扉のキャビネット、黄色いキャビネット、ラミネートカウンター、黄色いキッチンパネル、セラミックタイルのキッチンパネル、シルバーの調理設備、無垢フローリング) の写真
キッチン (黄色いキッチンパネル、フラットパネル扉のキャビネット、ラミネートカウンター、タイルカウンター) の写真
1