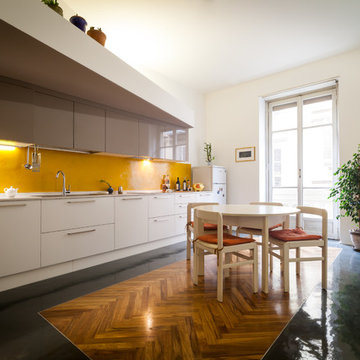巨大な、広いキッチン (黄色いキッチンパネル、白いキャビネット、フラットパネル扉のキャビネット) の写真
絞り込み:
資材コスト
並び替え:今日の人気順
写真 1〜20 枚目(全 274 枚)

La zona cottura, con un bellissimo piano ad induzione e cappa a scomparsa, si allinea con il tavolo colazione alto
color caffè scuro, per consentire una continuità visiva degli elementi non solo dal punto di vista cromatico.
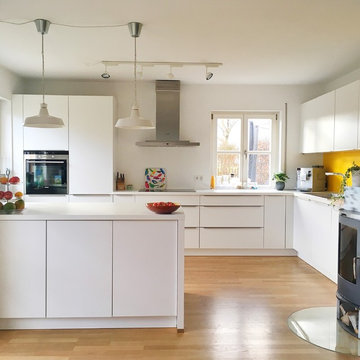
Weiße Küche mit gelbem Eyecatcher
ミュンヘンにあるお手頃価格の広いコンテンポラリースタイルのおしゃれなキッチン (一体型シンク、フラットパネル扉のキャビネット、白いキャビネット、黄色いキッチンパネル、シルバーの調理設備、無垢フローリング、白いキッチンカウンター) の写真
ミュンヘンにあるお手頃価格の広いコンテンポラリースタイルのおしゃれなキッチン (一体型シンク、フラットパネル扉のキャビネット、白いキャビネット、黄色いキッチンパネル、シルバーの調理設備、無垢フローリング、白いキッチンカウンター) の写真
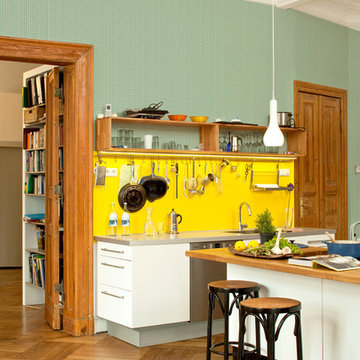
ベルリンにある広いエクレクティックスタイルのおしゃれなキッチン (フラットパネル扉のキャビネット、白いキャビネット、黄色いキッチンパネル、シルバーの調理設備、無垢フローリング、一体型シンク、ステンレスカウンター) の写真

The white walls of the kitchen give it a sleek, sanitised feel, while the colourful chairs and yellow bricks on the counter side liven-up the area.
ロンドンにあるラグジュアリーな広いトランジショナルスタイルのおしゃれなキッチン (ドロップインシンク、フラットパネル扉のキャビネット、白いキャビネット、御影石カウンター、黄色いキッチンパネル、白い調理設備、コンクリートの床) の写真
ロンドンにあるラグジュアリーな広いトランジショナルスタイルのおしゃれなキッチン (ドロップインシンク、フラットパネル扉のキャビネット、白いキャビネット、御影石カウンター、黄色いキッチンパネル、白い調理設備、コンクリートの床) の写真

クリーブランドにある高級な広いミッドセンチュリースタイルのおしゃれなキッチン (ダブルシンク、フラットパネル扉のキャビネット、白いキャビネット、クオーツストーンカウンター、黄色いキッチンパネル、セラミックタイルのキッチンパネル、シルバーの調理設備、大理石の床、グレーの床、グレーのキッチンカウンター、三角天井) の写真
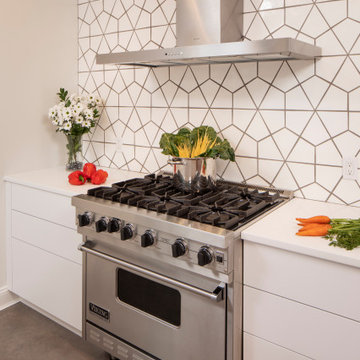
ニューヨークにある高級な広いコンテンポラリースタイルのおしゃれなキッチン (ドロップインシンク、フラットパネル扉のキャビネット、白いキャビネット、クオーツストーンカウンター、黄色いキッチンパネル、モザイクタイルのキッチンパネル、シルバーの調理設備、無垢フローリング、茶色い床、白いキッチンカウンター) の写真
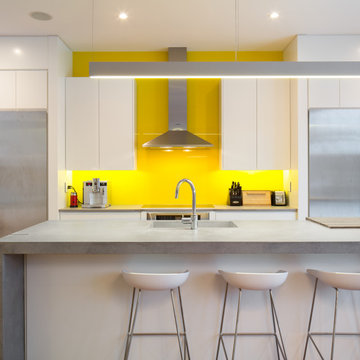
オタワにある広いモダンスタイルのおしゃれなキッチン (アンダーカウンターシンク、フラットパネル扉のキャビネット、白いキャビネット、コンクリートカウンター、黄色いキッチンパネル、ガラス板のキッチンパネル、シルバーの調理設備、無垢フローリング、茶色い床、グレーのキッチンカウンター) の写真
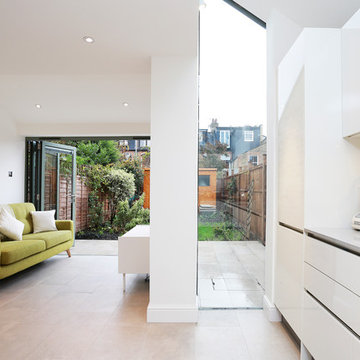
Image: Fine House Studio © 2015 Houzz
ロンドンにある広いコンテンポラリースタイルのおしゃれなダイニングキッチン (白いキャビネット、セラミックタイルの床、ドロップインシンク、フラットパネル扉のキャビネット、クオーツストーンカウンター、黄色いキッチンパネル、ガラス板のキッチンパネル、シルバーの調理設備、アイランドなし、ベージュの床、グレーとクリーム色) の写真
ロンドンにある広いコンテンポラリースタイルのおしゃれなダイニングキッチン (白いキャビネット、セラミックタイルの床、ドロップインシンク、フラットパネル扉のキャビネット、クオーツストーンカウンター、黄色いキッチンパネル、ガラス板のキッチンパネル、シルバーの調理設備、アイランドなし、ベージュの床、グレーとクリーム色) の写真
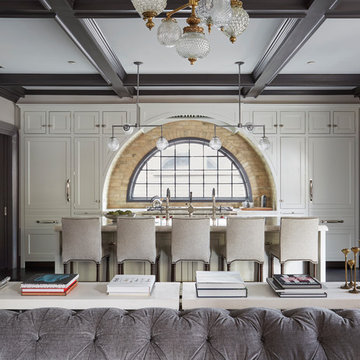
Mike Kaskel
シカゴにある高級な広いトラディショナルスタイルのおしゃれなキッチン (エプロンフロントシンク、フラットパネル扉のキャビネット、白いキャビネット、珪岩カウンター、黄色いキッチンパネル、レンガのキッチンパネル、白い調理設備、濃色無垢フローリング、茶色い床) の写真
シカゴにある高級な広いトラディショナルスタイルのおしゃれなキッチン (エプロンフロントシンク、フラットパネル扉のキャビネット、白いキャビネット、珪岩カウンター、黄色いキッチンパネル、レンガのキッチンパネル、白い調理設備、濃色無垢フローリング、茶色い床) の写真
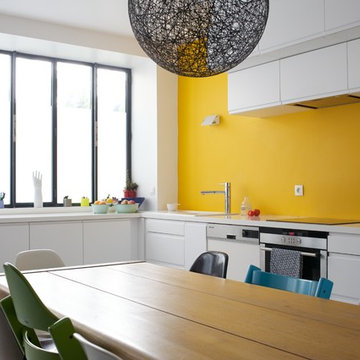
Baptiste Lignel
パリにある高級な広いコンテンポラリースタイルのおしゃれなキッチン (フラットパネル扉のキャビネット、白いキャビネット、シルバーの調理設備、アイランドなし、黄色いキッチンパネル) の写真
パリにある高級な広いコンテンポラリースタイルのおしゃれなキッチン (フラットパネル扉のキャビネット、白いキャビネット、シルバーの調理設備、アイランドなし、黄色いキッチンパネル) の写真
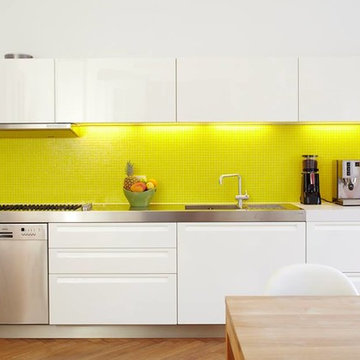
This modern kitchen has a splash of color with this yellow glass mosaic backsplash. The color is 202 and is 3/4"x3/4". There are many colors to choose from and you can even make custom mixes to match your decor.
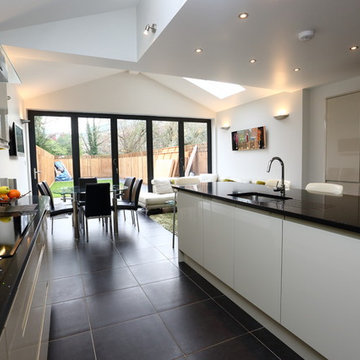
We had to be careful on this project because our client cuts Kevin's hair! They had already had the loft conversion carried out by a loft conversion company but were looking for someone to build the extension. When presented with the plans, Kevin was horrified to see what a terrible use of space there was and immediately persuaded the clients to pay for a session with a fantastic local architect, who massively improved the scheme with the movement of a few walls. For this project Kevin had to "invent" fixed panes of roof lights complete with self-designed and installed gutter system as the extremely expensive fixed lights the architect had required were uneconomical based on the project value. In keeping with refusing to use artificial roof slates, the ground floor extension is fully slated and has a seamless aluminium gutter fitted for a very clean appearance. Using our in-house brick matching expert Robert, we were able to almost identically match the bricks and, if you look at the loft conversion, you will see what happens when you don't pay attention to detail like this. Inside we fitted a brand new kitchen over underfloor heating and a utility room with a downstairs wc, but the most striking feature can be seen in the photos and this is the 6-pane bi-fold door system. Once again, we were blessed with a client with good taste in design and everything she has chosen hugely complements the excellent building work.
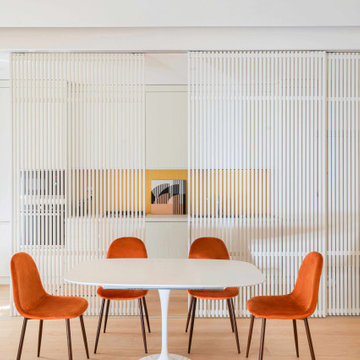
ローマにあるお手頃価格の広いコンテンポラリースタイルのおしゃれなキッチン (ダブルシンク、フラットパネル扉のキャビネット、白いキャビネット、ラミネートカウンター、黄色いキッチンパネル、磁器タイルのキッチンパネル、白い調理設備、淡色無垢フローリング、アイランドなし、ベージュの床、白いキッチンカウンター) の写真
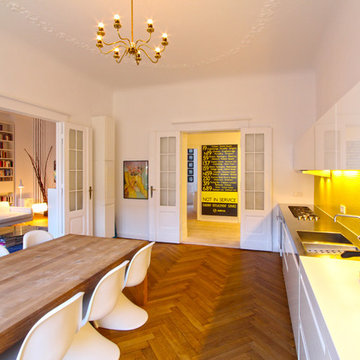
WAF Architekten - Mark Asipowicz
ベルリンにある広い北欧スタイルのおしゃれなキッチン (白いキャビネット、モザイクタイルのキッチンパネル、一体型シンク、フラットパネル扉のキャビネット、黄色いキッチンパネル、アイランドなし、無垢フローリング) の写真
ベルリンにある広い北欧スタイルのおしゃれなキッチン (白いキャビネット、モザイクタイルのキッチンパネル、一体型シンク、フラットパネル扉のキャビネット、黄色いキッチンパネル、アイランドなし、無垢フローリング) の写真
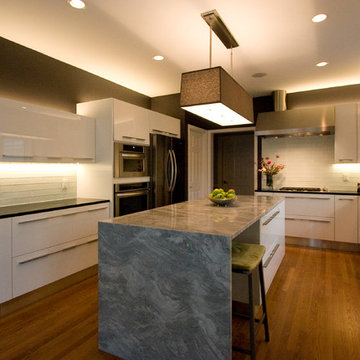
Jennifer Diehl
クリーブランドにある高級な広いコンテンポラリースタイルのおしゃれなキッチン (アンダーカウンターシンク、フラットパネル扉のキャビネット、白いキャビネット、人工大理石カウンター、黄色いキッチンパネル、シルバーの調理設備、無垢フローリング) の写真
クリーブランドにある高級な広いコンテンポラリースタイルのおしゃれなキッチン (アンダーカウンターシンク、フラットパネル扉のキャビネット、白いキャビネット、人工大理石カウンター、黄色いキッチンパネル、シルバーの調理設備、無垢フローリング) の写真
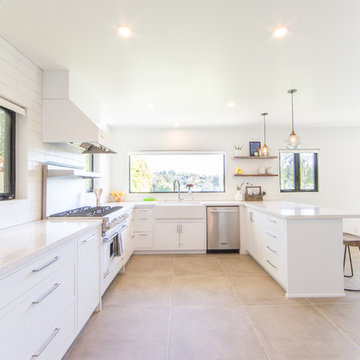
Designed by Stephanie Ericson, Inchoate Architecture, Photos by Anthony De Santis
ロサンゼルスにあるお手頃価格の広いコンテンポラリースタイルのおしゃれなキッチン (エプロンフロントシンク、フラットパネル扉のキャビネット、白いキャビネット、クオーツストーンカウンター、黄色いキッチンパネル、サブウェイタイルのキッチンパネル、シルバーの調理設備、磁器タイルの床、グレーの床) の写真
ロサンゼルスにあるお手頃価格の広いコンテンポラリースタイルのおしゃれなキッチン (エプロンフロントシンク、フラットパネル扉のキャビネット、白いキャビネット、クオーツストーンカウンター、黄色いキッチンパネル、サブウェイタイルのキッチンパネル、シルバーの調理設備、磁器タイルの床、グレーの床) の写真
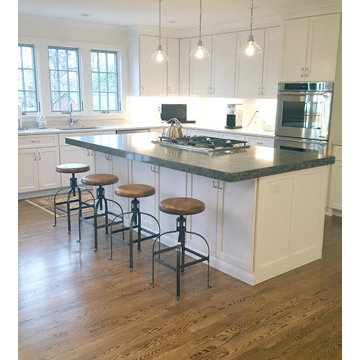
セントルイスにある高級な広いトランジショナルスタイルのおしゃれなキッチン (アンダーカウンターシンク、フラットパネル扉のキャビネット、白いキャビネット、クオーツストーンカウンター、黄色いキッチンパネル、磁器タイルのキッチンパネル、シルバーの調理設備、無垢フローリング) の写真
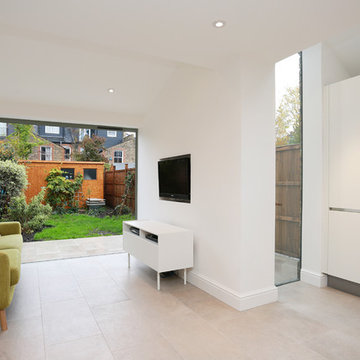
Image: Fine House Studio © 2015 Houzz
ロンドンにある広いコンテンポラリースタイルのおしゃれなダイニングキッチン (白いキャビネット、セラミックタイルの床、一体型シンク、フラットパネル扉のキャビネット、クオーツストーンカウンター、黄色いキッチンパネル、ガラス板のキッチンパネル、パネルと同色の調理設備、アイランドなし、ベージュの床) の写真
ロンドンにある広いコンテンポラリースタイルのおしゃれなダイニングキッチン (白いキャビネット、セラミックタイルの床、一体型シンク、フラットパネル扉のキャビネット、クオーツストーンカウンター、黄色いキッチンパネル、ガラス板のキッチンパネル、パネルと同色の調理設備、アイランドなし、ベージュの床) の写真
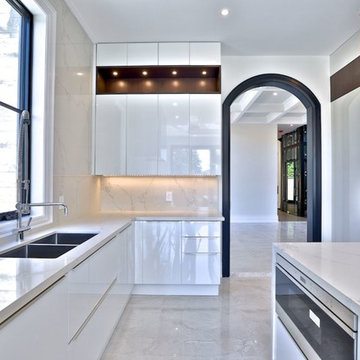
LUX Design was hired to work with the builder Zara Holdings Inc to design this home for resale from the ground up. The style is a mix of modern with transitional elements. Hand scraped oak wood floors, marble bathrooms and marble herringbone inlays adorn this 7000 sq.ft. home. A modern Scavolini kitchen, custom elevator, home theater and spa are all features within the home.
巨大な、広いキッチン (黄色いキッチンパネル、白いキャビネット、フラットパネル扉のキャビネット) の写真
1
