ラグジュアリーなベージュのキッチン (黄色いキッチンパネル) の写真
絞り込み:
資材コスト
並び替え:今日の人気順
写真 1〜20 枚目(全 37 枚)
1/4

Jonathan Ivy Productions
ヒューストンにあるラグジュアリーな地中海スタイルのおしゃれなキッチン (シングルシンク、黄色いキッチンパネル、パネルと同色の調理設備、レイズドパネル扉のキャビネット、ライムストーンカウンター、グレーのキャビネット) の写真
ヒューストンにあるラグジュアリーな地中海スタイルのおしゃれなキッチン (シングルシンク、黄色いキッチンパネル、パネルと同色の調理設備、レイズドパネル扉のキャビネット、ライムストーンカウンター、グレーのキャビネット) の写真
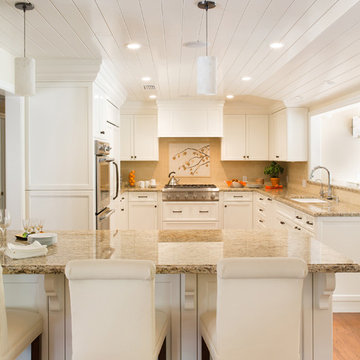
The kitchen was a full remodel which incorporated all new high-end appliances like a 48” Sub Zero refrigerator and Thermador cooktop and ovens. Bead board was added to the ceiling and a heavy crown molding adds detail to the transitional kitchen. The cabinets are painted Swiss coffee by Benjamin Moore, which contrast against the brown granite and creamy subway tile backsplash. A custom mosaic is the centerpiece of the kitchen, adding an organic element. The refrigerator and dishwasher are paneled to help conceal the appliances. A wine fridge was incorporated into the peninsula. Pendants add extra light to peninsula where there is bar stools for extra seating. Photography by: Erika Bierman

This beautiful and inviting retreat compliments the adjacent rooms creating a total home environment for entertaining, relaxing and recharging. Soft off white painted cabinets are topped with Taj Mahal quartzite counter tops and finished with matte off white subway tiles. A custom marble insert was placed under the hood for a pop of color for the cook. Strong geometric patterns of the doors and drawers create a soothing and rhythmic pattern for the eye. Balance and harmony are achieved with symmetric design details and patterns. Soft brass accented pendants light up the peninsula and seating area. The open shelf section provides a colorful display of the client's beautiful collection of decorative glass and ceramics.
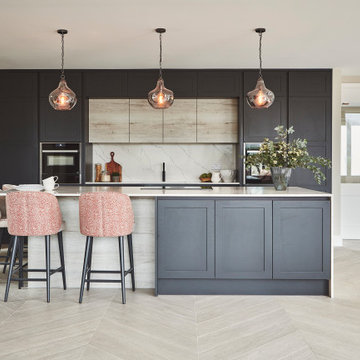
The heart of this modern family home features a large open-plan kitchen, dining and living area. The kitchen is fitted with floor-to-ceiling cabinetry to maximise storage.
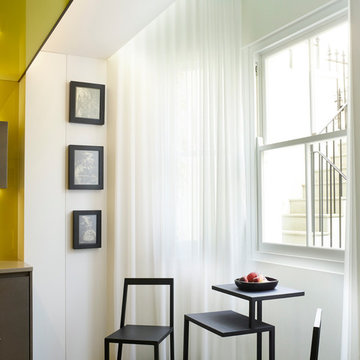
A seating area is located in the bay window overlooking the front light well. Above this area, a glass ceiling panel affords a few of the entrance hall/study. Extensive storage and a television set are located behind the adjacent mirrored panels.
Photographer: Rachael Smith
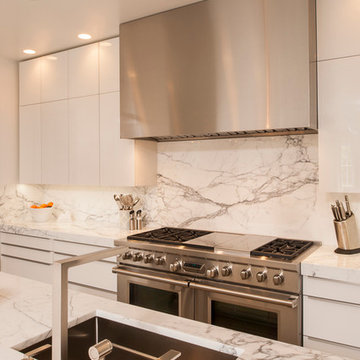
Steve Whitsitt Photography
ニューオリンズにあるラグジュアリーな巨大なコンテンポラリースタイルのおしゃれなキッチン (エプロンフロントシンク、ガラス扉のキャビネット、黄色いキャビネット、黄色いキッチンパネル、石スラブのキッチンパネル、シルバーの調理設備、磁器タイルの床) の写真
ニューオリンズにあるラグジュアリーな巨大なコンテンポラリースタイルのおしゃれなキッチン (エプロンフロントシンク、ガラス扉のキャビネット、黄色いキャビネット、黄色いキッチンパネル、石スラブのキッチンパネル、シルバーの調理設備、磁器タイルの床) の写真
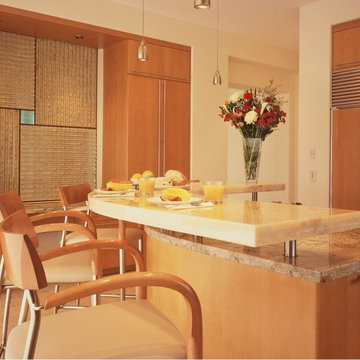
open air kitchen and easy access to outdoor dining and indoor dining
サンフランシスコにあるラグジュアリーな広いコンテンポラリースタイルのおしゃれなキッチン (アンダーカウンターシンク、フラットパネル扉のキャビネット、中間色木目調キャビネット、御影石カウンター、黄色いキッチンパネル、石スラブのキッチンパネル、パネルと同色の調理設備、ライムストーンの床、ベージュの床) の写真
サンフランシスコにあるラグジュアリーな広いコンテンポラリースタイルのおしゃれなキッチン (アンダーカウンターシンク、フラットパネル扉のキャビネット、中間色木目調キャビネット、御影石カウンター、黄色いキッチンパネル、石スラブのキッチンパネル、パネルと同色の調理設備、ライムストーンの床、ベージュの床) の写真
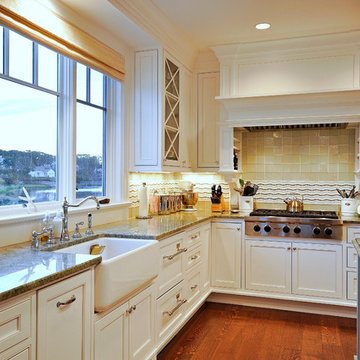
Restricted by a compact but spectacular waterfront site, this home was designed to accommodate a large family and take full advantage of summer living on Cape Cod.
The open, first floor living space connects to a series of decks and patios leading to the pool, spa, dock and fire pit beyond. The name of the home was inspired by the family’s love of the “Pirates of the Caribbean” movie series. The black pearl resides on the cap of the main stair newel post.
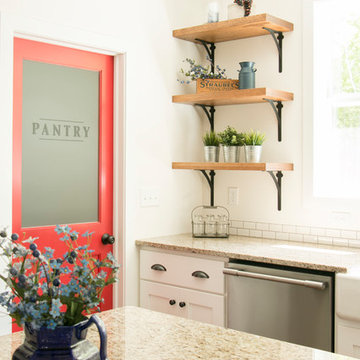
他の地域にあるラグジュアリーな中くらいなカントリー風のおしゃれなキッチン (エプロンフロントシンク、落し込みパネル扉のキャビネット、白いキャビネット、黄色いキッチンパネル、セラミックタイルのキッチンパネル、シルバーの調理設備、無垢フローリング) の写真
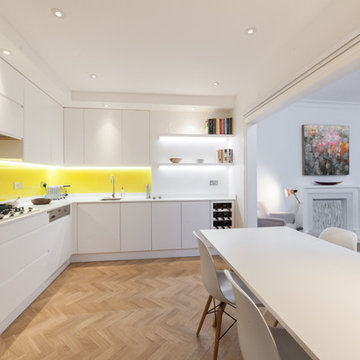
Open plan kitchen / living area with natural oak herringbone wood flooring. Bespoke kitchen with Miele appliances and yellow glass splashbacks.
ロンドンにあるラグジュアリーな中くらいなエクレクティックスタイルのおしゃれなキッチン (アンダーカウンターシンク、フラットパネル扉のキャビネット、白いキャビネット、珪岩カウンター、黄色いキッチンパネル、ガラス板のキッチンパネル、シルバーの調理設備、淡色無垢フローリング、アイランドなし) の写真
ロンドンにあるラグジュアリーな中くらいなエクレクティックスタイルのおしゃれなキッチン (アンダーカウンターシンク、フラットパネル扉のキャビネット、白いキャビネット、珪岩カウンター、黄色いキッチンパネル、ガラス板のキッチンパネル、シルバーの調理設備、淡色無垢フローリング、アイランドなし) の写真
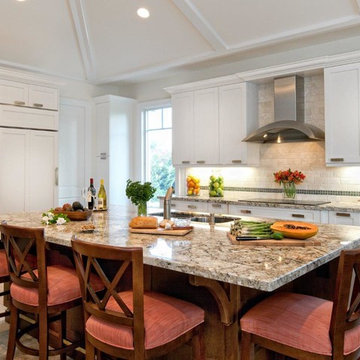
Ron Rosenzweig Photography
マイアミにあるラグジュアリーな広いトランジショナルスタイルのおしゃれなキッチン (アンダーカウンターシンク、フラットパネル扉のキャビネット、白いキャビネット、ラミネートカウンター、黄色いキッチンパネル、石タイルのキッチンパネル、白い調理設備、ライムストーンの床) の写真
マイアミにあるラグジュアリーな広いトランジショナルスタイルのおしゃれなキッチン (アンダーカウンターシンク、フラットパネル扉のキャビネット、白いキャビネット、ラミネートカウンター、黄色いキッチンパネル、石タイルのキッチンパネル、白い調理設備、ライムストーンの床) の写真
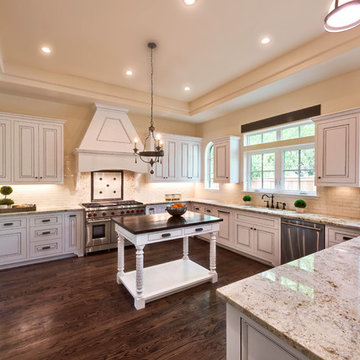
Courtesy of Vladimir Ambia Photography
ヒューストンにあるラグジュアリーな広い地中海スタイルのおしゃれなキッチン (エプロンフロントシンク、シェーカースタイル扉のキャビネット、白いキャビネット、大理石カウンター、黄色いキッチンパネル、サブウェイタイルのキッチンパネル、パネルと同色の調理設備、無垢フローリング) の写真
ヒューストンにあるラグジュアリーな広い地中海スタイルのおしゃれなキッチン (エプロンフロントシンク、シェーカースタイル扉のキャビネット、白いキャビネット、大理石カウンター、黄色いキッチンパネル、サブウェイタイルのキッチンパネル、パネルと同色の調理設備、無垢フローリング) の写真
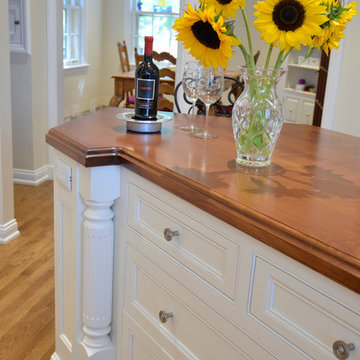
When working in the kitchen, the cook has a nice view of the back yard and the golf course through the adjacent breakfast nook windows. A new dining balcony with access to the back yard was created as well. Load-bearing structure was removed to greatly enhance the flow of the spaces, giving the client a seamless connection between the kitchen and the outdoors dining area overlooking the golf course. The cabinet and post detailing found throughout the kitchen is also reflected on the back side of the island as seen in this picture. The solid walnut island countertop adds warmth and beauty to the kitchen.
Architecture and Design: Harmoni Designs, LLC
Photography: Harmoni Designs, LLC
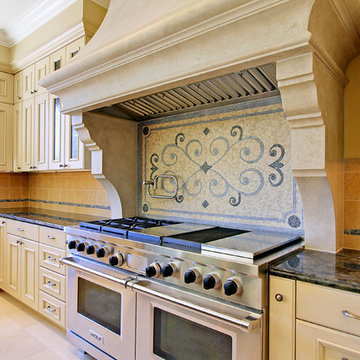
シアトルにあるラグジュアリーな地中海スタイルのおしゃれなキッチン (アンダーカウンターシンク、落し込みパネル扉のキャビネット、白いキャビネット、御影石カウンター、黄色いキッチンパネル、石タイルのキッチンパネル、シルバーの調理設備) の写真
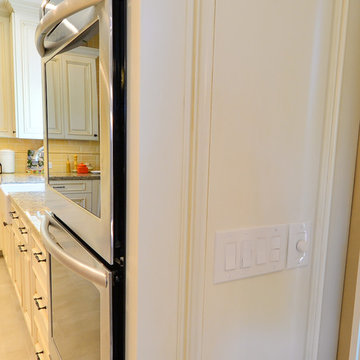
タンパにあるラグジュアリーな巨大なトラディショナルスタイルのおしゃれなキッチン (エプロンフロントシンク、レイズドパネル扉のキャビネット、ベージュのキャビネット、御影石カウンター、黄色いキッチンパネル、セラミックタイルのキッチンパネル、シルバーの調理設備、磁器タイルの床) の写真
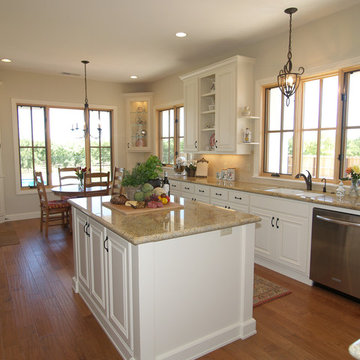
The view of the kitchen from this perspective allows a glimpse into the quaint eat-in-kitchen area. Flanked by built-in corner cabinets, lit to hightlight the owner's collection of tea cups, this is the perfect space for morning coffee. Natural light streams in through the wood windows and bathes inhabitants in warmth and coziness. Photo Credit: Darlene Price, Priority Graphics
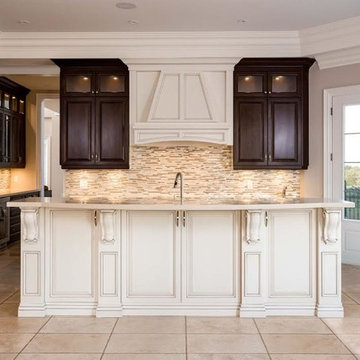
トロントにあるラグジュアリーな広いトラディショナルスタイルのおしゃれなキッチン (ダブルシンク、濃色木目調キャビネット、クオーツストーンカウンター、黄色いキッチンパネル、セラミックタイルのキッチンパネル、シルバーの調理設備、セラミックタイルの床、ベージュの床、レイズドパネル扉のキャビネット) の写真
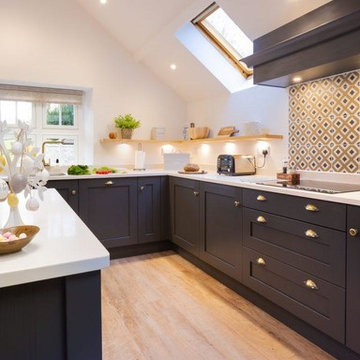
This graphite shaker kitchen in the Lake District plays beautifully with dark and light. The dark, bold doors bring a more modern and bold look to the country kitchen, whilst the white painted beams allow for balance, and a light and spacious room. Avoiding dark wall units and opting instead for light open shelving, also keeps the light open feel. The use of pearl calacatta worktops compliments the room perfectly, and the matching materials in the tap, pendants and handles bring an overall warmth and glow to the kitchen. We LOVE the contrasting tiles behind the hob, which beautifully ties the kitchen together.
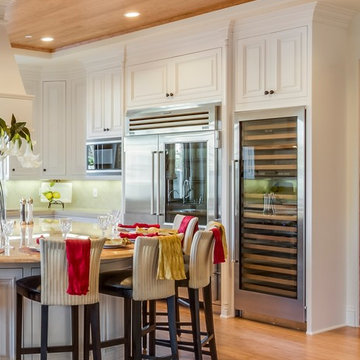
Peter Mcmenamin
ロサンゼルスにあるラグジュアリーな広いトラディショナルスタイルのおしゃれなキッチン (ダブルシンク、オニキスカウンター、黄色いキッチンパネル、石タイルのキッチンパネル、シルバーの調理設備、竹フローリング、落し込みパネル扉のキャビネット) の写真
ロサンゼルスにあるラグジュアリーな広いトラディショナルスタイルのおしゃれなキッチン (ダブルシンク、オニキスカウンター、黄色いキッチンパネル、石タイルのキッチンパネル、シルバーの調理設備、竹フローリング、落し込みパネル扉のキャビネット) の写真
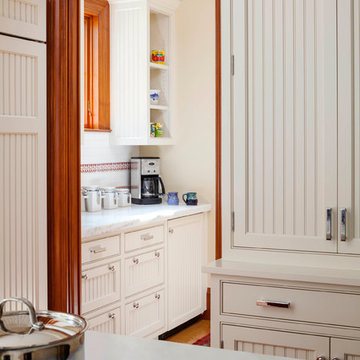
Greg Premru Photography, Inc.
ボストンにあるラグジュアリーなトラディショナルスタイルのおしゃれなダイニングキッチン (エプロンフロントシンク、インセット扉のキャビネット、赤いキャビネット、大理石カウンター、黄色いキッチンパネル、磁器タイルのキッチンパネル、パネルと同色の調理設備) の写真
ボストンにあるラグジュアリーなトラディショナルスタイルのおしゃれなダイニングキッチン (エプロンフロントシンク、インセット扉のキャビネット、赤いキャビネット、大理石カウンター、黄色いキッチンパネル、磁器タイルのキッチンパネル、パネルと同色の調理設備) の写真
ラグジュアリーなベージュのキッチン (黄色いキッチンパネル) の写真
1