II型キッチン (黄色いキッチンパネル、サブウェイタイルのキッチンパネル、落し込みパネル扉のキャビネット、シェーカースタイル扉のキャビネット) の写真
絞り込み:
資材コスト
並び替え:今日の人気順
写真 1〜20 枚目(全 28 枚)

This updated ain floor transformation keeps a traditional style while having updated functionality and finishes. This space boasts interesting, quirky and unexpected design features everywhere you look.
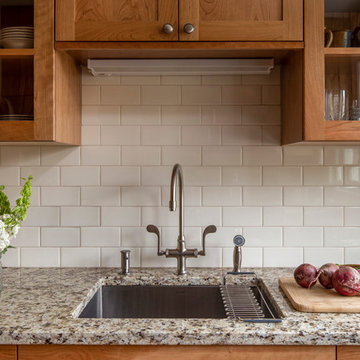
By eliminating a soffit, bringing the cabinets to the ceiling and using glass cabinetry, we were able to make this petite galley kitchen much more open an airy while taking advantage of every inch of space!
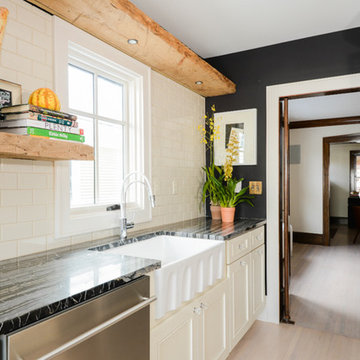
www.j-jorgensen.com
ミネアポリスにあるお手頃価格の小さなエクレクティックスタイルのおしゃれなキッチン (エプロンフロントシンク、落し込みパネル扉のキャビネット、白いキャビネット、大理石カウンター、黄色いキッチンパネル、サブウェイタイルのキッチンパネル、シルバーの調理設備、淡色無垢フローリング) の写真
ミネアポリスにあるお手頃価格の小さなエクレクティックスタイルのおしゃれなキッチン (エプロンフロントシンク、落し込みパネル扉のキャビネット、白いキャビネット、大理石カウンター、黄色いキッチンパネル、サブウェイタイルのキッチンパネル、シルバーの調理設備、淡色無垢フローリング) の写真
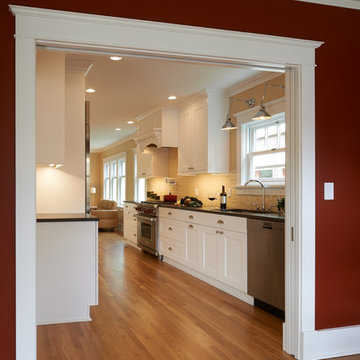
View of open pocket doors from the dining room.
Photo Credit: Dale Lang Northwest Architectural Photography
シアトルにある高級な中くらいなトラディショナルスタイルのおしゃれなII型キッチン (アンダーカウンターシンク、落し込みパネル扉のキャビネット、白いキャビネット、クオーツストーンカウンター、黄色いキッチンパネル、シルバーの調理設備、無垢フローリング、アイランドなし、サブウェイタイルのキッチンパネル) の写真
シアトルにある高級な中くらいなトラディショナルスタイルのおしゃれなII型キッチン (アンダーカウンターシンク、落し込みパネル扉のキャビネット、白いキャビネット、クオーツストーンカウンター、黄色いキッチンパネル、シルバーの調理設備、無垢フローリング、アイランドなし、サブウェイタイルのキッチンパネル) の写真
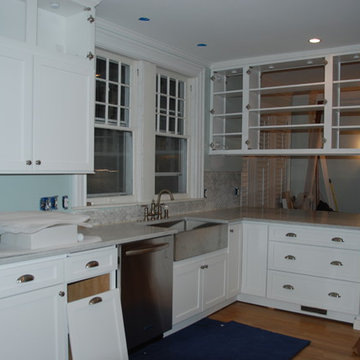
White Carrera marble subway tile backsplash is installed as well as sink and applainces
他の地域にあるカントリー風のおしゃれなキッチン (エプロンフロントシンク、シェーカースタイル扉のキャビネット、白いキャビネット、大理石カウンター、黄色いキッチンパネル、サブウェイタイルのキッチンパネル、白い調理設備) の写真
他の地域にあるカントリー風のおしゃれなキッチン (エプロンフロントシンク、シェーカースタイル扉のキャビネット、白いキャビネット、大理石カウンター、黄色いキッチンパネル、サブウェイタイルのキッチンパネル、白い調理設備) の写真
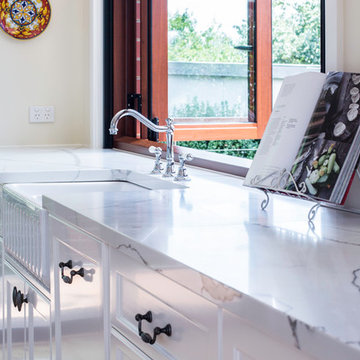
Nathan Lanham Photography
キャンベラにある中くらいなトラディショナルスタイルのおしゃれなキッチン (エプロンフロントシンク、大理石カウンター、サブウェイタイルのキッチンパネル、シェーカースタイル扉のキャビネット、白いキャビネット、黄色いキッチンパネル、シルバーの調理設備、淡色無垢フローリング、黄色い床) の写真
キャンベラにある中くらいなトラディショナルスタイルのおしゃれなキッチン (エプロンフロントシンク、大理石カウンター、サブウェイタイルのキッチンパネル、シェーカースタイル扉のキャビネット、白いキャビネット、黄色いキッチンパネル、シルバーの調理設備、淡色無垢フローリング、黄色い床) の写真
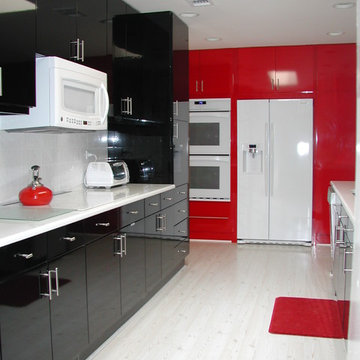
Bold and Dramatic to replace Bland and Pedestrian! was the client’s battle-cry for this very colorful refacing makeover for our clients in Purchase NY. A mixture of Red, Black and Grey make for an impressive transformation. Adding to the drama is new appliances and solid-surface countertops.
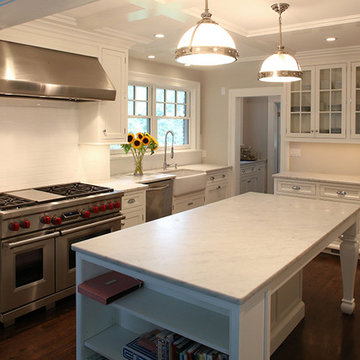
This white recessed panel kitchen has stainless steel appliances along with a marble counter island.
ニューヨークにあるラグジュアリーな広いトランジショナルスタイルのおしゃれなキッチン (落し込みパネル扉のキャビネット、白いキャビネット、シングルシンク、大理石カウンター、黄色いキッチンパネル、サブウェイタイルのキッチンパネル、シルバーの調理設備、濃色無垢フローリング) の写真
ニューヨークにあるラグジュアリーな広いトランジショナルスタイルのおしゃれなキッチン (落し込みパネル扉のキャビネット、白いキャビネット、シングルシンク、大理石カウンター、黄色いキッチンパネル、サブウェイタイルのキッチンパネル、シルバーの調理設備、濃色無垢フローリング) の写真
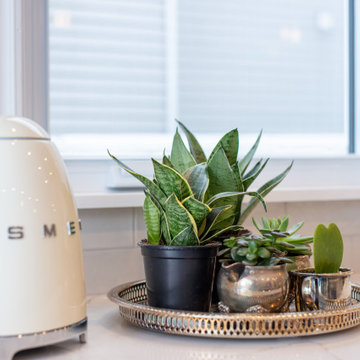
This updated ain floor transformation keeps a traditional style while having updated functionality and finishes. This space boasts interesting, quirky and unexpected design features everywhere you look.
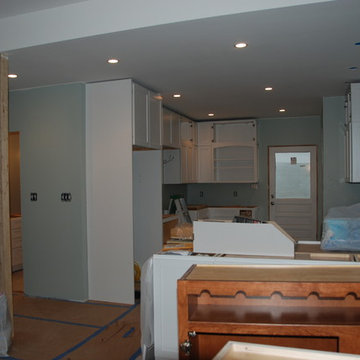
Cabinets are getting set
他の地域にあるカントリー風のおしゃれなキッチン (エプロンフロントシンク、シェーカースタイル扉のキャビネット、白いキャビネット、大理石カウンター、黄色いキッチンパネル、サブウェイタイルのキッチンパネル、白い調理設備) の写真
他の地域にあるカントリー風のおしゃれなキッチン (エプロンフロントシンク、シェーカースタイル扉のキャビネット、白いキャビネット、大理石カウンター、黄色いキッチンパネル、サブウェイタイルのキッチンパネル、白い調理設備) の写真
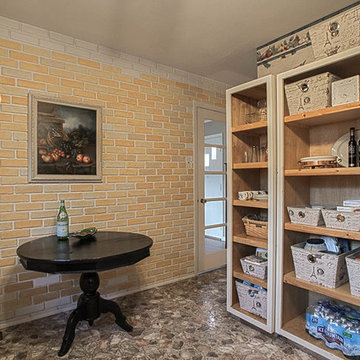
Small kitchen
セントルイスにある高級なエクレクティックスタイルのおしゃれなII型キッチン (エプロンフロントシンク、シェーカースタイル扉のキャビネット、茶色いキャビネット、ラミネートカウンター、黄色いキッチンパネル、サブウェイタイルのキッチンパネル、白い調理設備、クッションフロア) の写真
セントルイスにある高級なエクレクティックスタイルのおしゃれなII型キッチン (エプロンフロントシンク、シェーカースタイル扉のキャビネット、茶色いキャビネット、ラミネートカウンター、黄色いキッチンパネル、サブウェイタイルのキッチンパネル、白い調理設備、クッションフロア) の写真
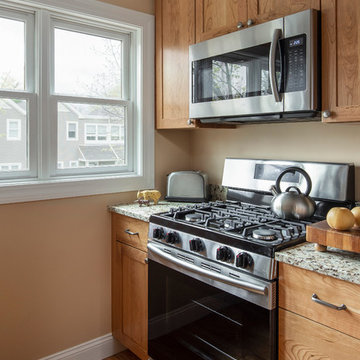
By eliminating a soffit, bringing the cabinets to the ceiling and using glass cabinetry, we were able to make this petite galley kitchen much more open an airy while taking advantage of every inch of space!
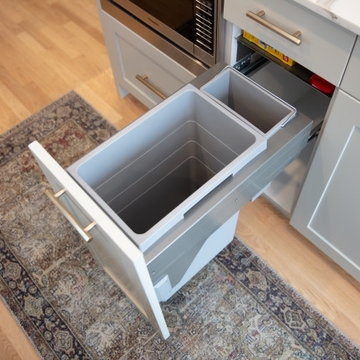
This updated ain floor transformation keeps a traditional style while having updated functionality and finishes. This space boasts interesting, quirky and unexpected design features everywhere you look.
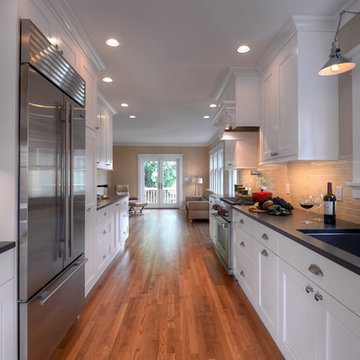
With the end kitchen wall removed the family room and kitchen are united. New French doors continue the connection to the garden beyond. Photo Credit: Dale Lang Northwest Architectural Photography
Dale Lang Photography
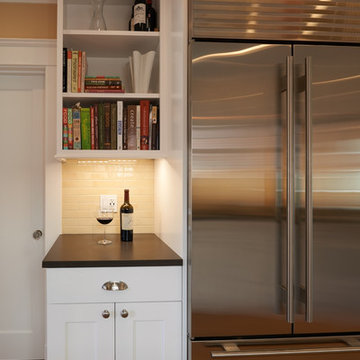
Simple built in shelves create a space for books, and treasures.
Photo Credit: Dale Lang Northwest Architectural Photography
シアトルにある高級な中くらいなトラディショナルスタイルのおしゃれなII型キッチン (アンダーカウンターシンク、落し込みパネル扉のキャビネット、白いキャビネット、クオーツストーンカウンター、黄色いキッチンパネル、シルバーの調理設備、無垢フローリング、アイランドなし、サブウェイタイルのキッチンパネル) の写真
シアトルにある高級な中くらいなトラディショナルスタイルのおしゃれなII型キッチン (アンダーカウンターシンク、落し込みパネル扉のキャビネット、白いキャビネット、クオーツストーンカウンター、黄色いキッチンパネル、シルバーの調理設備、無垢フローリング、アイランドなし、サブウェイタイルのキッチンパネル) の写真
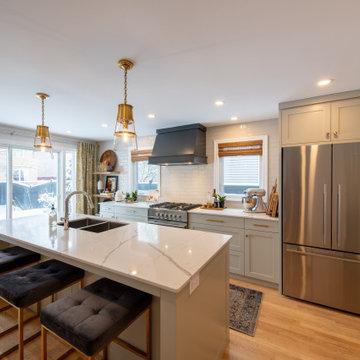
This updated ain floor transformation keeps a traditional style while having updated functionality and finishes. This space boasts interesting, quirky and unexpected design features everywhere you look.
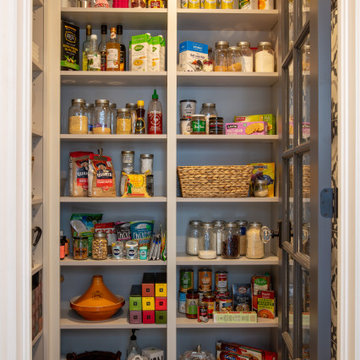
This updated ain floor transformation keeps a traditional style while having updated functionality and finishes. This space boasts interesting, quirky and unexpected design features everywhere you look.
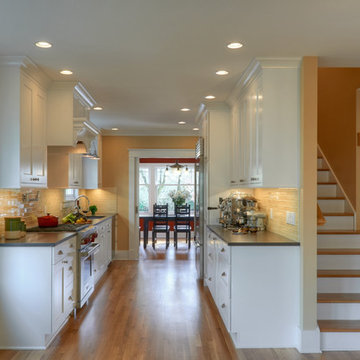
Most of the first floor was opened to create flow through the spacious rooms. The wall between the kitchen and a back room was removed to create a kitchen/family room space with french doors to the garden beyond. Large pocket doors were added between the kitchen and the dining room. In an instant they can be closed or opened to unite the two rooms. The small closed in staircase was lengthened and the first five stairs worth of wall removed and a custom stair railing added to create a more gracious staircase.
Photo Credit: Dale Lang Northwest Architectural Photography
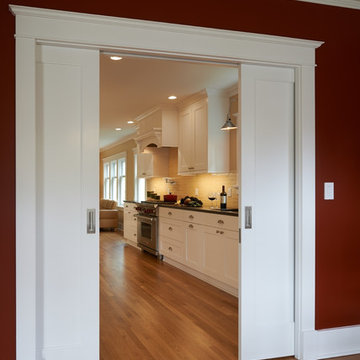
Photo Credit: Dale Lang Northwest Architectural Photography
シアトルにある高級な中くらいなトラディショナルスタイルのおしゃれなII型キッチン (アンダーカウンターシンク、落し込みパネル扉のキャビネット、白いキャビネット、クオーツストーンカウンター、黄色いキッチンパネル、シルバーの調理設備、無垢フローリング、アイランドなし、サブウェイタイルのキッチンパネル) の写真
シアトルにある高級な中くらいなトラディショナルスタイルのおしゃれなII型キッチン (アンダーカウンターシンク、落し込みパネル扉のキャビネット、白いキャビネット、クオーツストーンカウンター、黄色いキッチンパネル、シルバーの調理設備、無垢フローリング、アイランドなし、サブウェイタイルのキッチンパネル) の写真
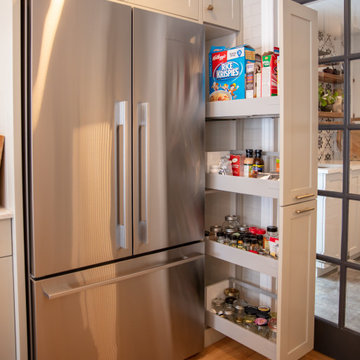
This updated ain floor transformation keeps a traditional style while having updated functionality and finishes. This space boasts interesting, quirky and unexpected design features everywhere you look.
II型キッチン (黄色いキッチンパネル、サブウェイタイルのキッチンパネル、落し込みパネル扉のキャビネット、シェーカースタイル扉のキャビネット) の写真
1