広いキッチン (黄色いキッチンパネル、大理石のキッチンパネル、フラットパネル扉のキャビネット、レイズドパネル扉のキャビネット) の写真
絞り込み:
資材コスト
並び替え:今日の人気順
写真 1〜20 枚目(全 24 枚)

дизайн: Лиля Кощеева, Маша Степанова // фото: Jordi Folch
バルセロナにある高級な広いコンテンポラリースタイルのおしゃれなキッチン (フラットパネル扉のキャビネット、オレンジのキャビネット、人工大理石カウンター、黄色いキッチンパネル、大理石のキッチンパネル、シルバーの調理設備、淡色無垢フローリング、ベージュの床) の写真
バルセロナにある高級な広いコンテンポラリースタイルのおしゃれなキッチン (フラットパネル扉のキャビネット、オレンジのキャビネット、人工大理石カウンター、黄色いキッチンパネル、大理石のキッチンパネル、シルバーの調理設備、淡色無垢フローリング、ベージュの床) の写真
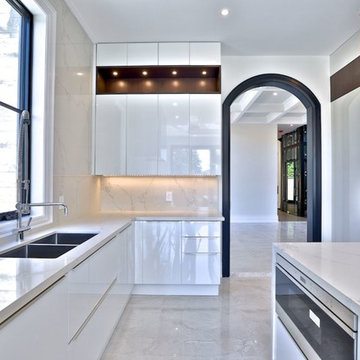
LUX Design was hired to work with the builder Zara Holdings Inc to design this home for resale from the ground up. The style is a mix of modern with transitional elements. Hand scraped oak wood floors, marble bathrooms and marble herringbone inlays adorn this 7000 sq.ft. home. A modern Scavolini kitchen, custom elevator, home theater and spa are all features within the home.
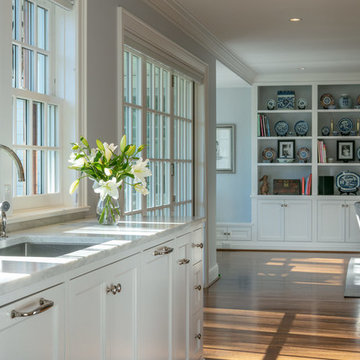
View of the kitchen sink and into the family room beyond.
ポートランドにあるラグジュアリーな広いトラディショナルスタイルのおしゃれなキッチン (アンダーカウンターシンク、フラットパネル扉のキャビネット、白いキャビネット、大理石カウンター、黄色いキッチンパネル、大理石のキッチンパネル、無垢フローリング、茶色い床、白いキッチンカウンター) の写真
ポートランドにあるラグジュアリーな広いトラディショナルスタイルのおしゃれなキッチン (アンダーカウンターシンク、フラットパネル扉のキャビネット、白いキャビネット、大理石カウンター、黄色いキッチンパネル、大理石のキッチンパネル、無垢フローリング、茶色い床、白いキッチンカウンター) の写真
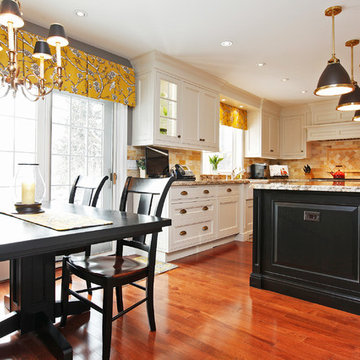
トロントにあるラグジュアリーな広いトランジショナルスタイルのおしゃれなキッチン (エプロンフロントシンク、レイズドパネル扉のキャビネット、白いキャビネット、御影石カウンター、黄色いキッチンパネル、大理石のキッチンパネル、パネルと同色の調理設備、無垢フローリング、茶色い床) の写真
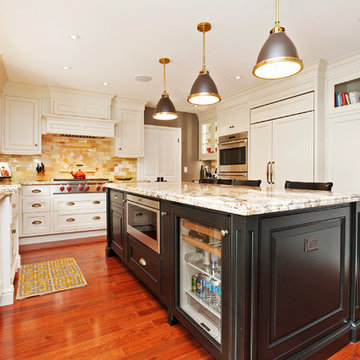
トロントにあるラグジュアリーな広いトラディショナルスタイルのおしゃれなキッチン (エプロンフロントシンク、レイズドパネル扉のキャビネット、白いキャビネット、御影石カウンター、黄色いキッチンパネル、大理石のキッチンパネル、パネルと同色の調理設備、無垢フローリング、茶色い床) の写真
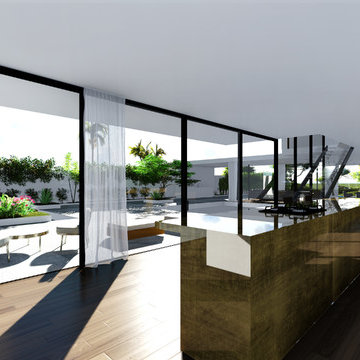
他の地域にある広いモダンスタイルのおしゃれなキッチン (ダブルシンク、フラットパネル扉のキャビネット、黄色いキャビネット、大理石カウンター、黄色いキッチンパネル、大理石のキッチンパネル、カラー調理設備、淡色無垢フローリング、茶色い床、黄色いキッチンカウンター) の写真
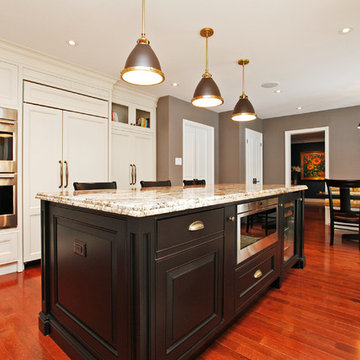
トロントにあるラグジュアリーな広いトラディショナルスタイルのおしゃれなキッチン (エプロンフロントシンク、レイズドパネル扉のキャビネット、白いキャビネット、御影石カウンター、黄色いキッチンパネル、大理石のキッチンパネル、パネルと同色の調理設備、無垢フローリング、茶色い床) の写真
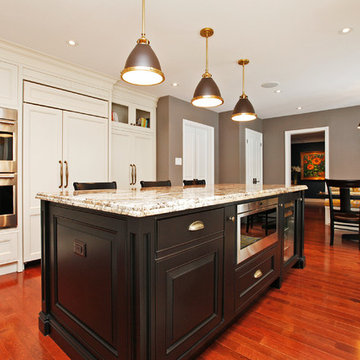
トロントにあるラグジュアリーな広いトランジショナルスタイルのおしゃれなキッチン (エプロンフロントシンク、レイズドパネル扉のキャビネット、白いキャビネット、御影石カウンター、黄色いキッチンパネル、大理石のキッチンパネル、パネルと同色の調理設備、無垢フローリング、茶色い床) の写真
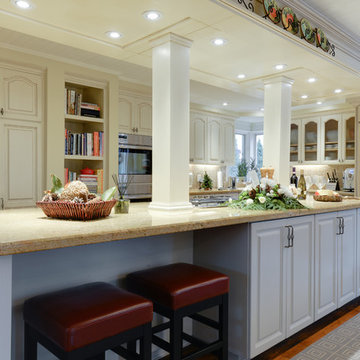
Grey island, cooktop in island, built-in refrigerator
トロントにある高級な広いトランジショナルスタイルのおしゃれなキッチン (ドロップインシンク、レイズドパネル扉のキャビネット、ヴィンテージ仕上げキャビネット、御影石カウンター、黄色いキッチンパネル、大理石のキッチンパネル、シルバーの調理設備、無垢フローリング、茶色い床、黄色いキッチンカウンター) の写真
トロントにある高級な広いトランジショナルスタイルのおしゃれなキッチン (ドロップインシンク、レイズドパネル扉のキャビネット、ヴィンテージ仕上げキャビネット、御影石カウンター、黄色いキッチンパネル、大理石のキッチンパネル、シルバーの調理設備、無垢フローリング、茶色い床、黄色いキッチンカウンター) の写真
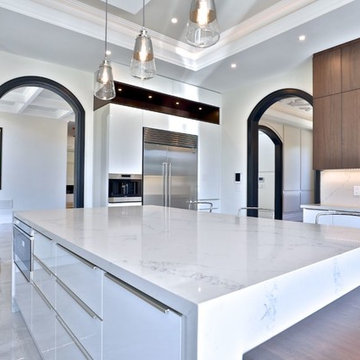
LUX Design was hired to work with the builder Zara Holdings Inc to design this home for resale from the ground up. The style is a mix of modern with transitional elements. Hand scraped oak wood floors, marble bathrooms and marble herringbone inlays adorn this 7000 sq.ft. home. A modern Scavolini kitchen, custom elevator, home theater and spa are all features within the home.
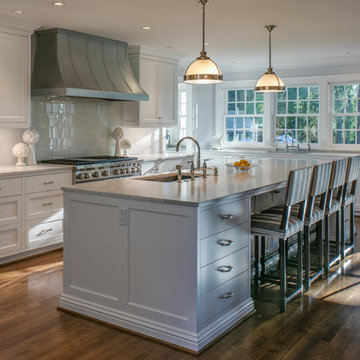
A large island with seating sets the scene for this extensive kitchen.
ポートランドにあるラグジュアリーな広いトラディショナルスタイルのおしゃれなキッチン (アンダーカウンターシンク、フラットパネル扉のキャビネット、白いキャビネット、大理石カウンター、黄色いキッチンパネル、大理石のキッチンパネル、無垢フローリング、茶色い床、白いキッチンカウンター) の写真
ポートランドにあるラグジュアリーな広いトラディショナルスタイルのおしゃれなキッチン (アンダーカウンターシンク、フラットパネル扉のキャビネット、白いキャビネット、大理石カウンター、黄色いキッチンパネル、大理石のキッチンパネル、無垢フローリング、茶色い床、白いキッチンカウンター) の写真
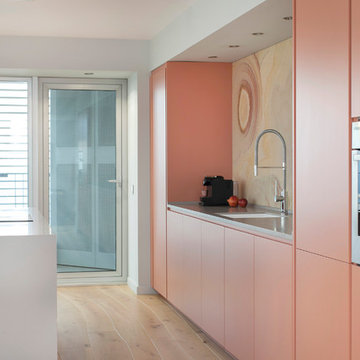
дизайн: Лиля Кощеева, Маша Степанова // фото: Jordi Folch
他の地域にある高級な広いコンテンポラリースタイルのおしゃれなキッチン (一体型シンク、フラットパネル扉のキャビネット、オレンジのキャビネット、人工大理石カウンター、黄色いキッチンパネル、大理石のキッチンパネル、シルバーの調理設備、無垢フローリング) の写真
他の地域にある高級な広いコンテンポラリースタイルのおしゃれなキッチン (一体型シンク、フラットパネル扉のキャビネット、オレンジのキャビネット、人工大理石カウンター、黄色いキッチンパネル、大理石のキッチンパネル、シルバーの調理設備、無垢フローリング) の写真
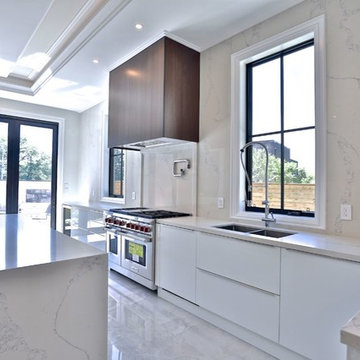
LUX Design was hired to work with the builder Zara Holdings Inc to design this home for resale from the ground up. The style is a mix of modern with transitional elements. Hand scraped oak wood floors, marble bathrooms and marble herringbone inlays adorn this 7000 sq.ft. home. A modern Scavolini kitchen, custom elevator, home theater and spa are all features within the home.
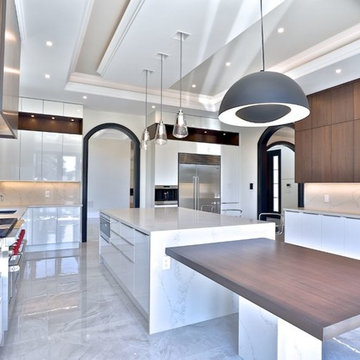
LUX Design was hired to work with the builder Zara Holdings Inc to design this home for resale from the ground up. The style is a mix of modern with transitional elements. Hand scraped oak wood floors, marble bathrooms and marble herringbone inlays adorn this 7000 sq.ft. home. A modern Scavolini kitchen, custom elevator, home theater and spa are all features within the home.
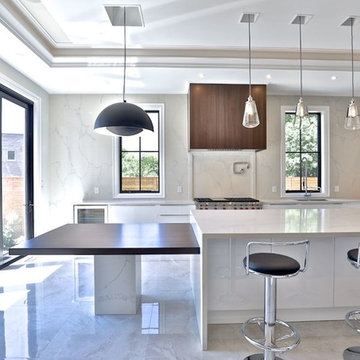
LUX Design was hired to work with the builder Zara Holdings Inc to design this home for resale from the ground up. The style is a mix of modern with transitional elements. Hand scraped oak wood floors, marble bathrooms and marble herringbone inlays adorn this 7000 sq.ft. home. A modern Scavolini kitchen, custom elevator, home theater and spa are all features within the home.
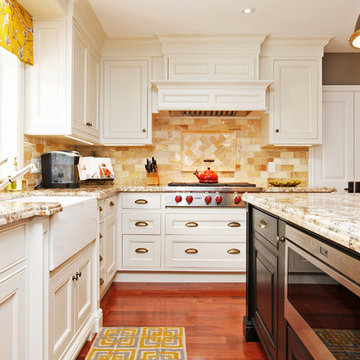
トロントにあるラグジュアリーな広いトランジショナルスタイルのおしゃれなキッチン (エプロンフロントシンク、レイズドパネル扉のキャビネット、白いキャビネット、御影石カウンター、黄色いキッチンパネル、大理石のキッチンパネル、パネルと同色の調理設備、無垢フローリング、茶色い床) の写真
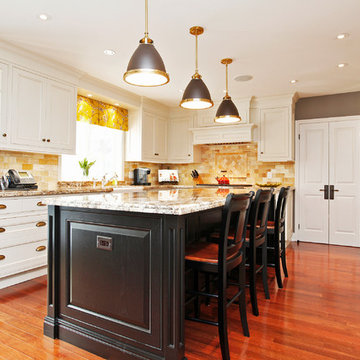
トロントにあるラグジュアリーな広いトラディショナルスタイルのおしゃれなキッチン (エプロンフロントシンク、レイズドパネル扉のキャビネット、白いキャビネット、御影石カウンター、黄色いキッチンパネル、大理石のキッチンパネル、パネルと同色の調理設備、無垢フローリング、茶色い床) の写真
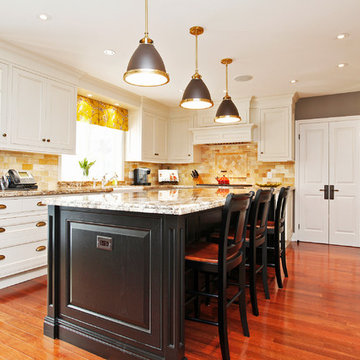
トロントにあるラグジュアリーな広いトランジショナルスタイルのおしゃれなキッチン (エプロンフロントシンク、レイズドパネル扉のキャビネット、白いキャビネット、御影石カウンター、黄色いキッチンパネル、大理石のキッチンパネル、パネルと同色の調理設備、無垢フローリング、茶色い床) の写真
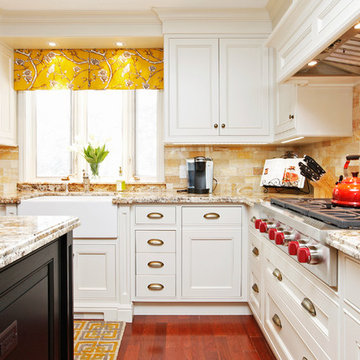
トロントにあるラグジュアリーな広いトラディショナルスタイルのおしゃれなキッチン (エプロンフロントシンク、レイズドパネル扉のキャビネット、白いキャビネット、御影石カウンター、黄色いキッチンパネル、大理石のキッチンパネル、パネルと同色の調理設備、無垢フローリング、茶色い床) の写真
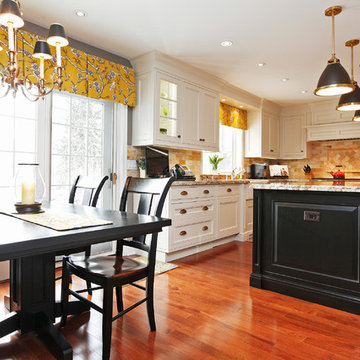
トロントにあるラグジュアリーな広いトラディショナルスタイルのおしゃれなキッチン (エプロンフロントシンク、レイズドパネル扉のキャビネット、白いキャビネット、御影石カウンター、黄色いキッチンパネル、大理石のキッチンパネル、パネルと同色の調理設備、無垢フローリング、茶色い床) の写真
広いキッチン (黄色いキッチンパネル、大理石のキッチンパネル、フラットパネル扉のキャビネット、レイズドパネル扉のキャビネット) の写真
1