キッチン (黄色いキッチンパネル、セラミックタイルのキッチンパネル、ライムストーンカウンター) の写真
絞り込み:
資材コスト
並び替え:今日の人気順
写真 1〜8 枚目(全 8 枚)
1/4
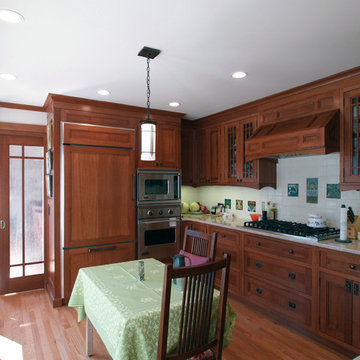
This kitchen features custom Arts & Crafts cabnitry in rift sawn oak. The custom pocjket doors are seeded art glass with rift sawn oak frames.
ニューヨークにある高級な中くらいなトラディショナルスタイルのおしゃれなキッチン (アンダーカウンターシンク、落し込みパネル扉のキャビネット、中間色木目調キャビネット、ライムストーンカウンター、黄色いキッチンパネル、セラミックタイルのキッチンパネル、パネルと同色の調理設備、淡色無垢フローリング、アイランドなし、ベージュの床) の写真
ニューヨークにある高級な中くらいなトラディショナルスタイルのおしゃれなキッチン (アンダーカウンターシンク、落し込みパネル扉のキャビネット、中間色木目調キャビネット、ライムストーンカウンター、黄色いキッチンパネル、セラミックタイルのキッチンパネル、パネルと同色の調理設備、淡色無垢フローリング、アイランドなし、ベージュの床) の写真
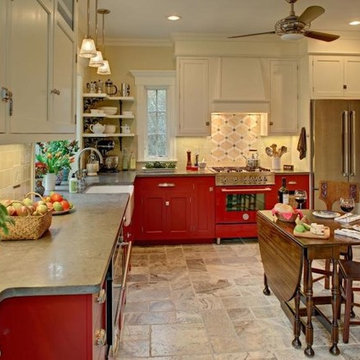
Several construction changes opened up the kitchen to daylight and space: relocating the powder room, relocating the door and adding a large bay window. The red Bertazzoni range was the inspiration for the colors in the kitchen and the base cabinets were color matched to it. From the start, we committed to green design, materials & practices wherever possible. Photo: Wing Wong
As seen in designNJ magazine, Sustainable Solution - A Montclair kitchen gets a makeover in red and "green", April/May 2012
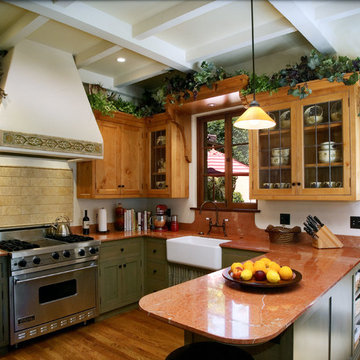
サンタバーバラにあるお手頃価格の中くらいなラスティックスタイルのおしゃれなキッチン (ドロップインシンク、ガラス扉のキャビネット、濃色木目調キャビネット、ライムストーンカウンター、黄色いキッチンパネル、セラミックタイルのキッチンパネル、無垢フローリング、シルバーの調理設備) の写真
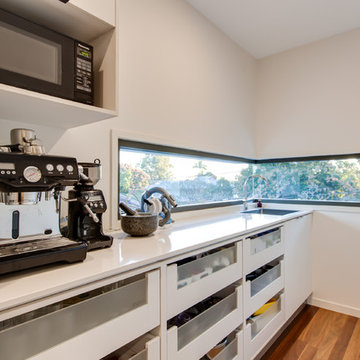
The kitchen is located central to the outdoor living area and lounge. The large bi-fold doors allow the indoor and outdoor spaces to combine to create a large living space. Located behind the kitchen, the butlers pantry also has a view of the park and river through the corner window.
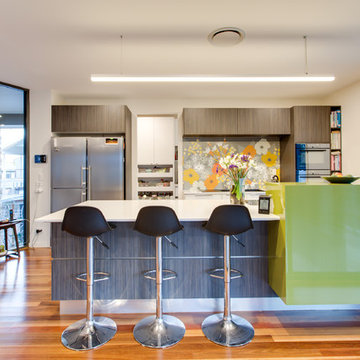
A large stone wall and garden cut into the entry space and projecting upwards to provide impact and interest when entering the home. This feature also allows ambient light to access the entry foyer throughout the day.
Designing the main living areas of the home on the upper floor allowed the client have the key areas of the home on the same level and to take in the view of the Brisbane River where possible
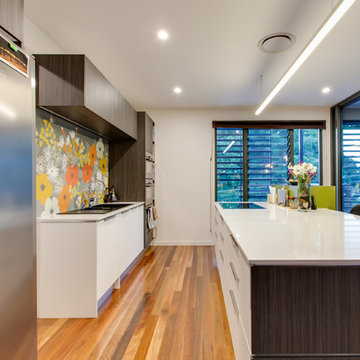
ブリスベンにある高級な中くらいなおしゃれなキッチン (ドロップインシンク、フラットパネル扉のキャビネット、白いキャビネット、ライムストーンカウンター、黄色いキッチンパネル、セラミックタイルのキッチンパネル、シルバーの調理設備、淡色無垢フローリング、茶色い床、白いキッチンカウンター) の写真
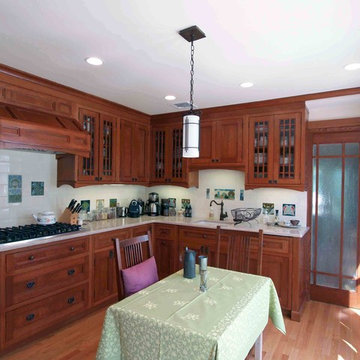
This kitchen features custom Arts & Crafts cabnitry in rift sawn oak. The custom pocjket doors are seeded art glass with rift sawn oak frames. The white tile backsplash incudes hand made Autrian tile.
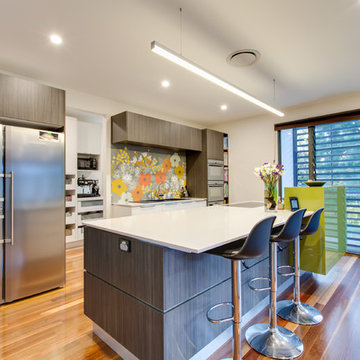
ブリスベンにある高級な中くらいなおしゃれなキッチン (ドロップインシンク、フラットパネル扉のキャビネット、白いキャビネット、ライムストーンカウンター、黄色いキッチンパネル、セラミックタイルのキッチンパネル、シルバーの調理設備、淡色無垢フローリング、茶色い床、白いキッチンカウンター) の写真
キッチン (黄色いキッチンパネル、セラミックタイルのキッチンパネル、ライムストーンカウンター) の写真
1