L型キッチン (白いキッチンパネル、リノリウムの床、ドロップインシンク) の写真
絞り込み:
資材コスト
並び替え:今日の人気順
写真 1〜20 枚目(全 63 枚)
1/5
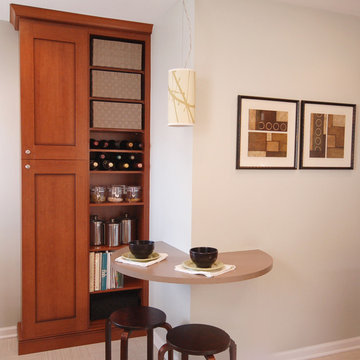
シカゴにある低価格の小さなコンテンポラリースタイルのおしゃれなL型キッチン (ドロップインシンク、中間色木目調キャビネット、白いキッチンパネル、シルバーの調理設備、リノリウムの床) の写真
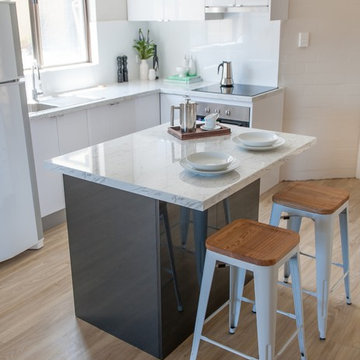
パースにある低価格の小さなモダンスタイルのおしゃれなキッチン (ドロップインシンク、フラットパネル扉のキャビネット、白いキャビネット、ラミネートカウンター、白いキッチンパネル、シルバーの調理設備、リノリウムの床) の写真
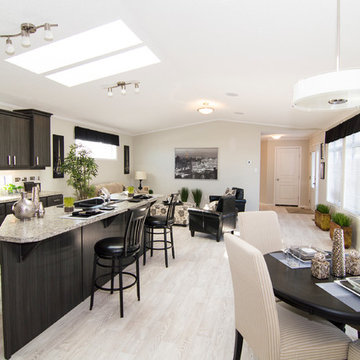
Triple M Housing's 2015 show home featuring EVO profile PVC cabinets in Licorice, Uptown stainless door & drawer pulls, White Oak wood look linoleum, Full cream subway tile backsplash with decorative glass tile insert. This Manufactured home defies what is traditionally thought of as a "Mobile Home
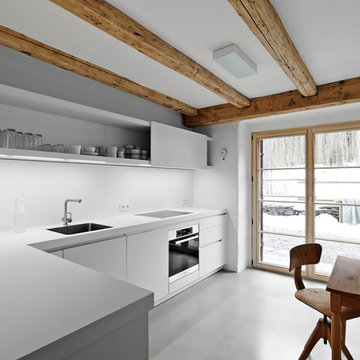
© Niels Schubert
シュトゥットガルトにある小さなコンテンポラリースタイルのおしゃれなキッチン (ドロップインシンク、フラットパネル扉のキャビネット、白いキャビネット、白いキッチンパネル、黒い調理設備、リノリウムの床) の写真
シュトゥットガルトにある小さなコンテンポラリースタイルのおしゃれなキッチン (ドロップインシンク、フラットパネル扉のキャビネット、白いキャビネット、白いキッチンパネル、黒い調理設備、リノリウムの床) の写真
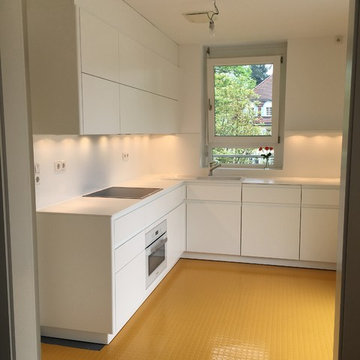
Keine Griffe, keine Farbe, nur Form und Struktur, edler Lack in Seidenmatt mit samtiger Corian-Arbeitsplatte. Das Alles auf einem bestehenden Fußboden in sonnenstrahlengelb.
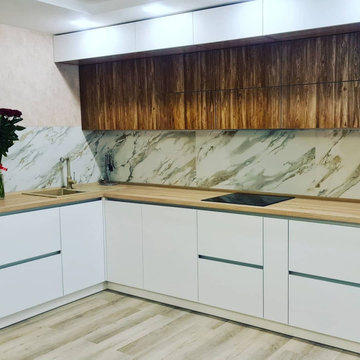
Эта уютная угловая кухня сочетает в себе древесные и матовые серые фасады, создавая красивый контраст. Средние размеры, деревянные структурированные фасады и стиль прованс делают эту кухню идеальным дополнением к любому дому.
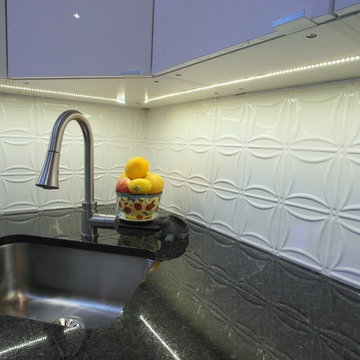
This house from 1980’s had enclosed dining room separated with walls from the family room and the kitchen. The builder’s original kitchen was poorly laid out with just one bank of drawers. There was hardly any storage space for today’s lifestyle.
The wall dividing the family room and the kitchen from the dining room was removed to create an open concept space. Moving the kitchen sink to the corner freed up more space for the pots and pans drawers. An island was added for extra storage and an eating area for the couple.
This eclectic interior has white and grey kitchen cabinets with granite and butcher block countertops. The walnut butcher block on the island created the focal point and added some contrast to the high gloss cabinets and the concrete look marmoleum floor.
The fireplace facade is done in tiles which replicate rusted metal. The dining room ceiling was done with cove lighting.
The house was brought up to today’s lifestyle of living for the owners.
Shiva Gupta
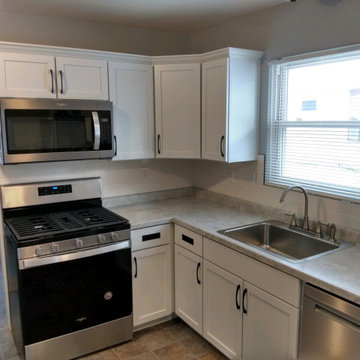
Kitchen range and sink after
他の地域にあるお手頃価格の中くらいなコンテンポラリースタイルのおしゃれなキッチン (ドロップインシンク、落し込みパネル扉のキャビネット、白いキャビネット、ラミネートカウンター、白いキッチンパネル、サブウェイタイルのキッチンパネル、シルバーの調理設備、リノリウムの床、アイランドなし、茶色い床、グレーのキッチンカウンター) の写真
他の地域にあるお手頃価格の中くらいなコンテンポラリースタイルのおしゃれなキッチン (ドロップインシンク、落し込みパネル扉のキャビネット、白いキャビネット、ラミネートカウンター、白いキッチンパネル、サブウェイタイルのキッチンパネル、シルバーの調理設備、リノリウムの床、アイランドなし、茶色い床、グレーのキッチンカウンター) の写真
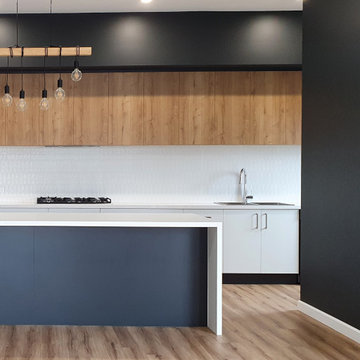
他の地域にある広いコンテンポラリースタイルのおしゃれなキッチン (ドロップインシンク、フラットパネル扉のキャビネット、白いキャビネット、クオーツストーンカウンター、白いキッチンパネル、セラミックタイルのキッチンパネル、シルバーの調理設備、リノリウムの床、茶色い床、白いキッチンカウンター、三角天井) の写真
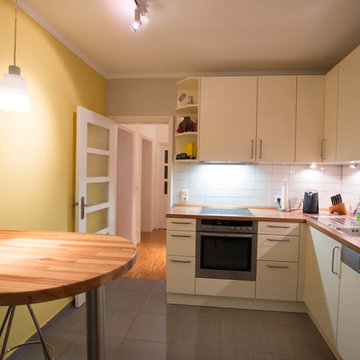
Die Küche war vorhanden und mit weißen Wänden versehen. Hier wurde die wohnliche Wunschfarbe Gelb des Bauherrn mit Braun kombiniert (späteres Foto) und asymmetrisch gestrichen. Die warm-graue Farbe, Wiederholung aus Garderobe und Gäste-WC, hebt die Küchenmöbel hervor und nimmt Bezug zum Fussboden.
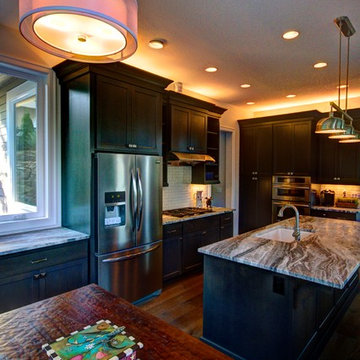
Andrew Paintner Photography
ポートランドにある高級な中くらいなトランジショナルスタイルのおしゃれなキッチン (ドロップインシンク、フラットパネル扉のキャビネット、濃色木目調キャビネット、白いキッチンパネル、ガラスタイルのキッチンパネル、シルバーの調理設備、リノリウムの床、御影石カウンター) の写真
ポートランドにある高級な中くらいなトランジショナルスタイルのおしゃれなキッチン (ドロップインシンク、フラットパネル扉のキャビネット、濃色木目調キャビネット、白いキッチンパネル、ガラスタイルのキッチンパネル、シルバーの調理設備、リノリウムの床、御影石カウンター) の写真
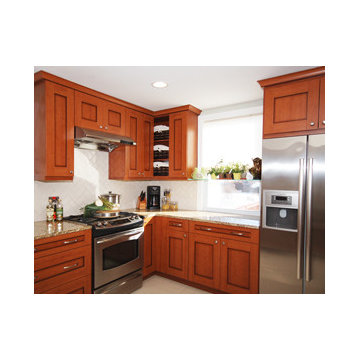
シカゴにある低価格の小さなトラディショナルスタイルのおしゃれなキッチン (アイランドなし、ドロップインシンク、レイズドパネル扉のキャビネット、中間色木目調キャビネット、大理石カウンター、白いキッチンパネル、磁器タイルのキッチンパネル、シルバーの調理設備、リノリウムの床) の写真
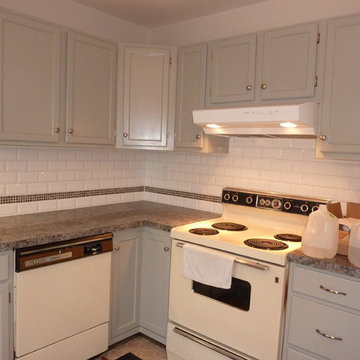
The old oak cabinets received a fresh coat of gray paint, bevel edge subway tiles with mosaic accent, new Formica counters, stainless sink and a faucet
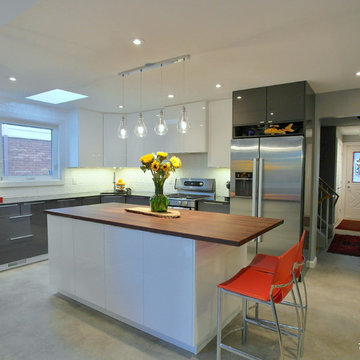
This house from 1980’s had enclosed dining room separated with walls from the family room and the kitchen. The builder’s original kitchen was poorly laid out with just one bank of drawers. There was hardly any storage space for today’s lifestyle.
The wall dividing the family room and the kitchen from the dining room was removed to create an open concept space. Moving the kitchen sink to the corner freed up more space for the pots and pans drawers. An island was added for extra storage and an eating area for the couple.
This eclectic interior has white and grey kitchen cabinets with granite and butcher block countertops. The walnut butcher block on the island created the focal point and added some contrast to the high gloss cabinets and the concrete look marmoleum floor.
The fireplace facade is done in tiles which replicate rusted metal. The dining room ceiling was done with cove lighting.
The house was brought up to today’s lifestyle of living for the owners.
Shiva Gupta
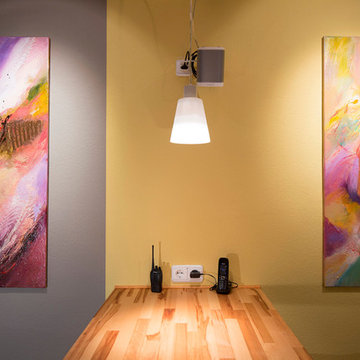
Die Küche war vorhanden und mit weißen Wänden versehen. Hier wurde die wohnliche Wunschfarbe Gelb des Bauherrn mit Braun kombiniert (späteres Foto) und asymmetrisch gestrichen. Die warm-graue Farbe, Wiederholung aus Garderobe und Gäste-WC, hebt die Küchenmöbel hervor und nimmt Bezug zum Fussboden.
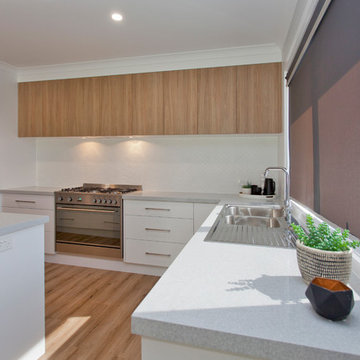
Kitchen detail Alatalo Bros
他の地域にある広いコンテンポラリースタイルのおしゃれなキッチン (ドロップインシンク、フラットパネル扉のキャビネット、淡色木目調キャビネット、クオーツストーンカウンター、白いキッチンパネル、セラミックタイルのキッチンパネル、シルバーの調理設備、リノリウムの床、茶色い床、グレーのキッチンカウンター) の写真
他の地域にある広いコンテンポラリースタイルのおしゃれなキッチン (ドロップインシンク、フラットパネル扉のキャビネット、淡色木目調キャビネット、クオーツストーンカウンター、白いキッチンパネル、セラミックタイルのキッチンパネル、シルバーの調理設備、リノリウムの床、茶色い床、グレーのキッチンカウンター) の写真
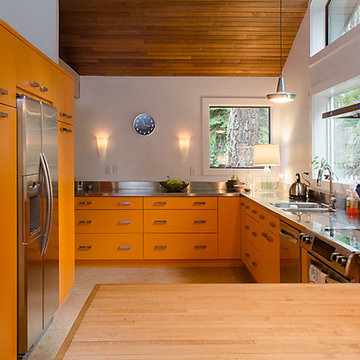
バンクーバーにある高級な広いエクレクティックスタイルのおしゃれなキッチン (ドロップインシンク、フラットパネル扉のキャビネット、オレンジのキャビネット、ステンレスカウンター、白いキッチンパネル、シルバーの調理設備、リノリウムの床、アイランドなし) の写真
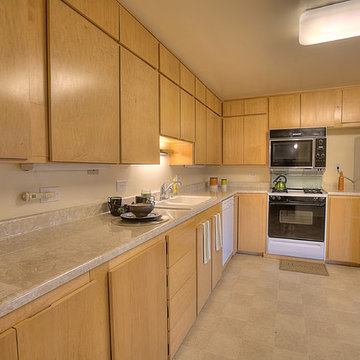
Home Staging, home for sale, Staging provided by MAP Consultants, llc dba Advantage Home Staging, llc, photos by Anthony Esquibel, staff photographer for Keller Williams, furnishings by CORT Furniture Rental
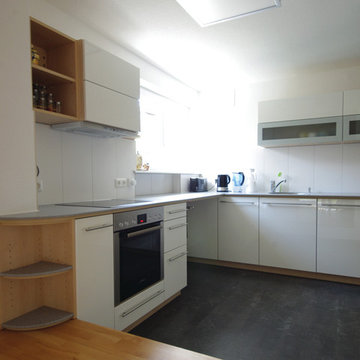
Durch den warmen Ton der Holzkorpusse und die spiegelnden Flächen der Hochglanzfront wirkt die Küche schön hell,edel und auch gemütlich. Die Arbeitsplatte aus hellem Mineralwerkstoff wurde extra dünn gehalten, damit die Küche den freundlich, hellen Eindruck behält.
Frau B. aus Darmstadt:
Unsere neue Einbauküche wurde von der Firma Schmidt geplant und eingebaut. Die Planung war angesichts der recht schwierigen Raumsituation nicht einfach. Frau Schmidt hat in ständiger Koordination mit uns für die auftretenden Probleme immer wieder ausgezeichnete Lösungen gefunden und mit Hilfe eines Zeichenprogramms visualisiert, so dass wir uns das Erscheinungsbild vorstellen konnten. Ihre Beratung auch in Hinblick auf Elemente und Geräte der Küche sowie verwendete Materialien war hervorragend. Die Arbeitsplatte aus Corian, die optisch wie aus einem Stück erscheint, gefällt uns sehr. Bei Installation wurden weitere wichtige Elemente entsprechend unseren Wünschen von der Firma Schmidt angefertigt. Die neue Küche ist ein wahres Schmuckstück geworden und so bedienfreundlich, dass das Kochen richtig Spaß macht.

This house from 1980’s had enclosed dining room separated with walls from the family room and the kitchen. The builder’s original kitchen was poorly laid out with just one bank of drawers. There was hardly any storage space for today’s lifestyle.
The wall dividing the family room and the kitchen from the dining room was removed to create an open concept space. Moving the kitchen sink to the corner freed up more space for the pots and pans drawers. An island was added for extra storage and an eating area for the couple.
This eclectic interior has white and grey kitchen cabinets with granite and butcher block countertops. The walnut butcher block on the island created the focal point and added some contrast to the high gloss cabinets and the concrete look marmoleum floor.
The fireplace facade is done in tiles which replicate rusted metal. The dining room ceiling was done with cove lighting.
The house was brought up to today’s lifestyle of living for the owners.
Shiva Gupta
L型キッチン (白いキッチンパネル、リノリウムの床、ドロップインシンク) の写真
1