キッチン (白いキッチンパネル、濃色無垢フローリング、一体型シンク) の写真
絞り込み:
資材コスト
並び替え:今日の人気順
写真 1〜20 枚目(全 919 枚)
1/4

A water-jet marble mosaic behind kitchen range adds bold pattern while remaining monochromatic. Light grey grass cloth wraps the kitchen walls to add texture. Fabric taupe or cream shades add another layer of warmth and assist with acoustics and privacy.

シカゴにあるインダストリアルスタイルのおしゃれなキッチン (白いキッチンパネル、サブウェイタイルのキッチンパネル、濃色無垢フローリング、一体型シンク、オープンシェルフ、ステンレスカウンター) の写真

We were commissioned to design and build a new kitchen for this terraced side extension. The clients were quite specific about their style and ideas. After a few variations they fell in love with the floating island idea with fluted solid Utile. The Island top is 100% rubber and the main kitchen run work top is recycled resin and plastic. The cut out handles are replicas of an existing midcentury sideboard.
MATERIALS – Sapele wood doors and slats / birch ply doors with Forbo / Krion work tops / Flute glass.
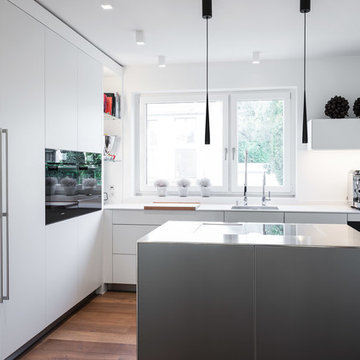
Dirk Hoffmann
デュッセルドルフにある中くらいなコンテンポラリースタイルのおしゃれなキッチン (一体型シンク、フラットパネル扉のキャビネット、白いキャビネット、白いキッチンパネル、黒い調理設備、濃色無垢フローリング、茶色い床、白いキッチンカウンター) の写真
デュッセルドルフにある中くらいなコンテンポラリースタイルのおしゃれなキッチン (一体型シンク、フラットパネル扉のキャビネット、白いキャビネット、白いキッチンパネル、黒い調理設備、濃色無垢フローリング、茶色い床、白いキッチンカウンター) の写真
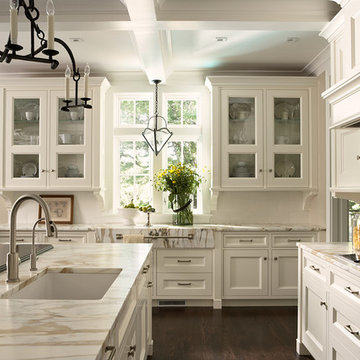
Photography by Susan Gilmore
ミネアポリスにあるトランジショナルスタイルのおしゃれなキッチン (一体型シンク、落し込みパネル扉のキャビネット、白いキャビネット、白いキッチンパネル、濃色無垢フローリング) の写真
ミネアポリスにあるトランジショナルスタイルのおしゃれなキッチン (一体型シンク、落し込みパネル扉のキャビネット、白いキャビネット、白いキッチンパネル、濃色無垢フローリング) の写真
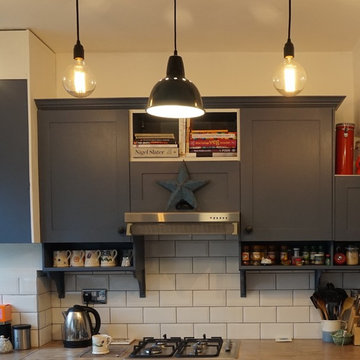
Diane Harvey-White
ロンドンにある低価格の小さなエクレクティックスタイルのおしゃれなキッチン (一体型シンク、シェーカースタイル扉のキャビネット、青いキャビネット、木材カウンター、白いキッチンパネル、シルバーの調理設備、濃色無垢フローリング、アイランドなし、サブウェイタイルのキッチンパネル) の写真
ロンドンにある低価格の小さなエクレクティックスタイルのおしゃれなキッチン (一体型シンク、シェーカースタイル扉のキャビネット、青いキャビネット、木材カウンター、白いキッチンパネル、シルバーの調理設備、濃色無垢フローリング、アイランドなし、サブウェイタイルのキッチンパネル) の写真
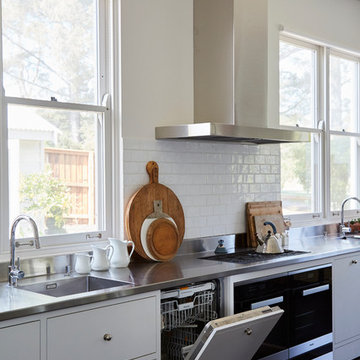
Sue Stubbs
シドニーにある中くらいなトラディショナルスタイルのおしゃれなキッチン (一体型シンク、フラットパネル扉のキャビネット、白いキャビネット、ステンレスカウンター、白いキッチンパネル、セラミックタイルのキッチンパネル、シルバーの調理設備、濃色無垢フローリング) の写真
シドニーにある中くらいなトラディショナルスタイルのおしゃれなキッチン (一体型シンク、フラットパネル扉のキャビネット、白いキャビネット、ステンレスカウンター、白いキッチンパネル、セラミックタイルのキッチンパネル、シルバーの調理設備、濃色無垢フローリング) の写真
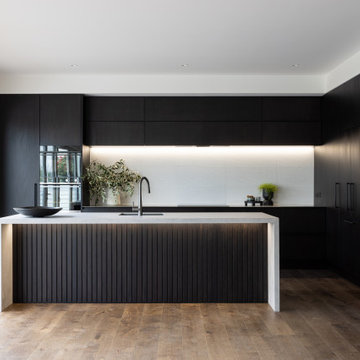
Excited to share this recent renovation we have been working on.
Choosing a refined palette of dark oak cabinetry alongside porcelain and stainless steel, the end result is both striking and timeless in this light filled space.
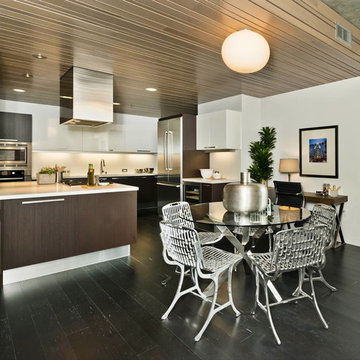
This newly installed kitchen at 750 2nd St. in San Francisco features Italian-made dark oak and white lacquered glass cabinets from Aran Cucine's Erika collection. Integrated stainless steel appliances, cube range hood, gas cooktop, and Caesartsone quartz countertop.
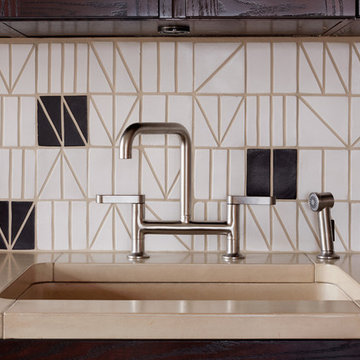
A concrete sink basin is seamlessly integrated into the concrete counters. The tile grout perfect matches the concrete stain.
ニューヨークにある高級な小さなミッドセンチュリースタイルのおしゃれなキッチン (一体型シンク、ガラス扉のキャビネット、濃色木目調キャビネット、コンクリートカウンター、白いキッチンパネル、セラミックタイルのキッチンパネル、シルバーの調理設備、濃色無垢フローリング、アイランドなし、ベージュのキッチンカウンター) の写真
ニューヨークにある高級な小さなミッドセンチュリースタイルのおしゃれなキッチン (一体型シンク、ガラス扉のキャビネット、濃色木目調キャビネット、コンクリートカウンター、白いキッチンパネル、セラミックタイルのキッチンパネル、シルバーの調理設備、濃色無垢フローリング、アイランドなし、ベージュのキッチンカウンター) の写真
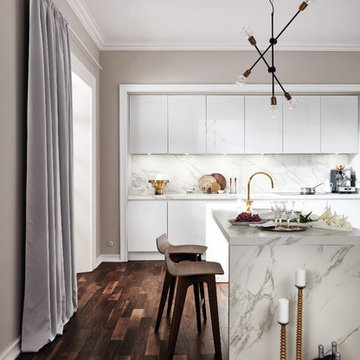
ドレスデンにあるラグジュアリーな巨大なコンテンポラリースタイルのおしゃれなキッチン (一体型シンク、フラットパネル扉のキャビネット、白いキャビネット、人工大理石カウンター、白いキッチンパネル、大理石のキッチンパネル、パネルと同色の調理設備、濃色無垢フローリング、茶色い床) の写真
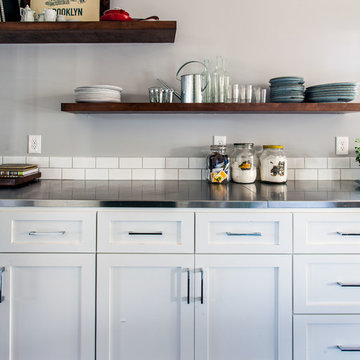
Steven Long Photography
Stainless steel counter tops with white subway tile backsplash
ナッシュビルにあるインダストリアルスタイルのおしゃれなキッチン (一体型シンク、落し込みパネル扉のキャビネット、白いキャビネット、ステンレスカウンター、白いキッチンパネル、サブウェイタイルのキッチンパネル、シルバーの調理設備、濃色無垢フローリング) の写真
ナッシュビルにあるインダストリアルスタイルのおしゃれなキッチン (一体型シンク、落し込みパネル扉のキャビネット、白いキャビネット、ステンレスカウンター、白いキッチンパネル、サブウェイタイルのキッチンパネル、シルバーの調理設備、濃色無垢フローリング) の写真
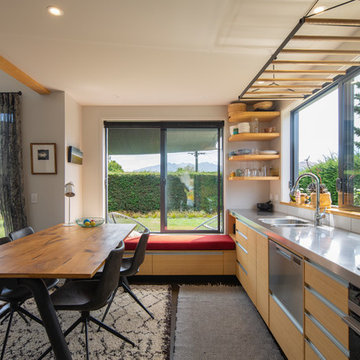
Upton St, Wanaka. Tiny House Project. Photography by Marina Mathews.
他の地域にあるコンテンポラリースタイルのおしゃれなキッチン (一体型シンク、フラットパネル扉のキャビネット、中間色木目調キャビネット、ステンレスカウンター、白いキッチンパネル、黒い調理設備、濃色無垢フローリング、アイランドなし、黒い床、グレーのキッチンカウンター) の写真
他の地域にあるコンテンポラリースタイルのおしゃれなキッチン (一体型シンク、フラットパネル扉のキャビネット、中間色木目調キャビネット、ステンレスカウンター、白いキッチンパネル、黒い調理設備、濃色無垢フローリング、アイランドなし、黒い床、グレーのキッチンカウンター) の写真
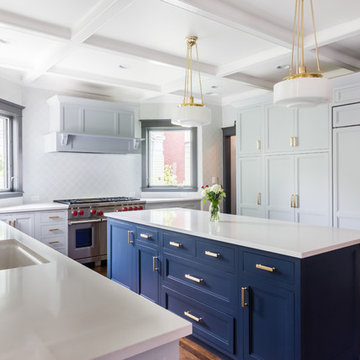
New kitchen featuring a BM Hale Navy island and SW Gray Screen cabinets.
Photography by Lauren Nemtsev
ボストンにあるトランジショナルスタイルのおしゃれなキッチン (一体型シンク、シェーカースタイル扉のキャビネット、青いキャビネット、御影石カウンター、白いキッチンパネル、磁器タイルのキッチンパネル、パネルと同色の調理設備、濃色無垢フローリング、茶色い床) の写真
ボストンにあるトランジショナルスタイルのおしゃれなキッチン (一体型シンク、シェーカースタイル扉のキャビネット、青いキャビネット、御影石カウンター、白いキッチンパネル、磁器タイルのキッチンパネル、パネルと同色の調理設備、濃色無垢フローリング、茶色い床) の写真
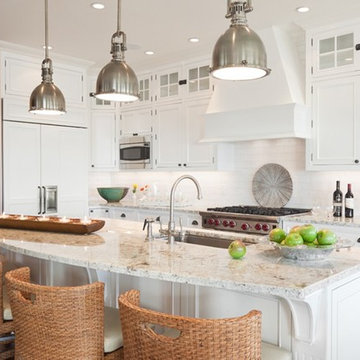
Falcon Industries built this oceanfront custom home for a lovely couple looking to heighten their vacation-home experience at the Jersey Shore. We collaborated with the very talented Richard Bubnowski Design and Elizabeth Gillin Interiors on the project. From coffered ceilings and custom trim to handcrafted details that our experienced team of carpenters executed from scratch, this home truly exudes the comforts of coastal living.
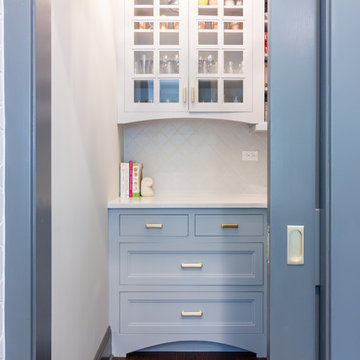
Photography by Lauren Nemtsev
ボストンにあるトランジショナルスタイルのおしゃれなキッチン (一体型シンク、シェーカースタイル扉のキャビネット、青いキャビネット、御影石カウンター、白いキッチンパネル、磁器タイルのキッチンパネル、パネルと同色の調理設備、濃色無垢フローリング、茶色い床) の写真
ボストンにあるトランジショナルスタイルのおしゃれなキッチン (一体型シンク、シェーカースタイル扉のキャビネット、青いキャビネット、御影石カウンター、白いキッチンパネル、磁器タイルのキッチンパネル、パネルと同色の調理設備、濃色無垢フローリング、茶色い床) の写真
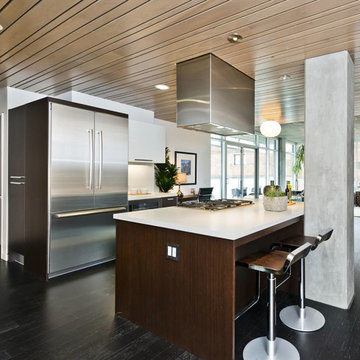
This newly installed kitchen at 750 2nd St. in San Francisco features Italian-made dark oak and white lacquered glass cabinets from Aran Cucine's Erika collection. Integrated stainless steel appliances, cube range hood, gas cooktop, Caesartsone quartz countertop, and breakfast bar.

The architecture of this modern house has unique design features. The entrance foyer is bright and spacious with beautiful open frame stairs and large windows. The open-plan interior design combines the living room, dining room and kitchen providing an easy living with a stylish layout. The bathrooms and en-suites throughout the house complement the overall spacious feeling of the house.
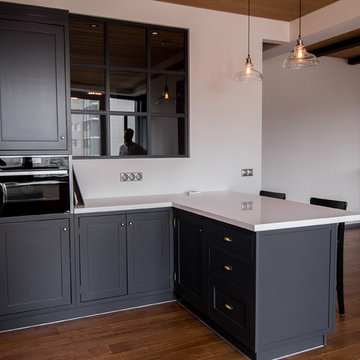
Дизайнер-проектировщик - Елена Яковлева
Исполнитель - John Green
モスクワにあるお手頃価格の中くらいなトランジショナルスタイルのおしゃれなキッチン (一体型シンク、シェーカースタイル扉のキャビネット、黒いキャビネット、人工大理石カウンター、白いキッチンパネル、サブウェイタイルのキッチンパネル、シルバーの調理設備、濃色無垢フローリング、茶色い床、白いキッチンカウンター) の写真
モスクワにあるお手頃価格の中くらいなトランジショナルスタイルのおしゃれなキッチン (一体型シンク、シェーカースタイル扉のキャビネット、黒いキャビネット、人工大理石カウンター、白いキッチンパネル、サブウェイタイルのキッチンパネル、シルバーの調理設備、濃色無垢フローリング、茶色い床、白いキッチンカウンター) の写真
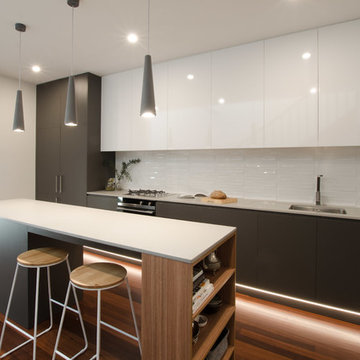
A sleek and modern kitchen to suit a narrow Balmain townhouse. In this project we demolished a laundry that was dividing the living and kitchen spaces. We flipped the kitchen and living to create a more generous living area and functional kitchen. This kitchen features veneers from New Age Veneers laminate from lamicolor duropal. We integrated kickboard lighting to create ambiance and night.
キッチン (白いキッチンパネル、濃色無垢フローリング、一体型シンク) の写真
1