LDK (白いキッチンパネル、オニキスカウンター、珪岩カウンター、人工大理石カウンター、ピンクの床、赤い床、黄色い床) の写真
並び替え:今日の人気順
写真 1〜20 枚目(全 88 枚)

Contemporary Apartment Renovation in Westminster, London - Matt Finish Kitchen Silestone Worktops
ロンドンにあるお手頃価格の小さなコンテンポラリースタイルのおしゃれなキッチン (一体型シンク、フラットパネル扉のキャビネット、白いキャビネット、人工大理石カウンター、白いキッチンパネル、クオーツストーンのキッチンパネル、シルバーの調理設備、無垢フローリング、アイランドなし、黄色い床、白いキッチンカウンター、クロスの天井) の写真
ロンドンにあるお手頃価格の小さなコンテンポラリースタイルのおしゃれなキッチン (一体型シンク、フラットパネル扉のキャビネット、白いキャビネット、人工大理石カウンター、白いキッチンパネル、クオーツストーンのキッチンパネル、シルバーの調理設備、無垢フローリング、アイランドなし、黄色い床、白いキッチンカウンター、クロスの天井) の写真

他の地域にある高級な中くらいなカントリー風のおしゃれなキッチン (シェーカースタイル扉のキャビネット、白いキャビネット、人工大理石カウンター、エプロンフロントシンク、白いキッチンパネル、サブウェイタイルのキッチンパネル、シルバーの調理設備、淡色無垢フローリング、黄色い床、黒いキッチンカウンター) の写真
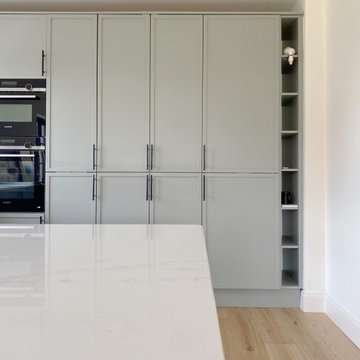
Kitchen and casual living space
他の地域にある高級な中くらいな北欧スタイルのおしゃれなキッチン (エプロンフロントシンク、シェーカースタイル扉のキャビネット、緑のキャビネット、珪岩カウンター、白いキッチンパネル、黒い調理設備、無垢フローリング、黄色い床、白いキッチンカウンター) の写真
他の地域にある高級な中くらいな北欧スタイルのおしゃれなキッチン (エプロンフロントシンク、シェーカースタイル扉のキャビネット、緑のキャビネット、珪岩カウンター、白いキッチンパネル、黒い調理設備、無垢フローリング、黄色い床、白いキッチンカウンター) の写真
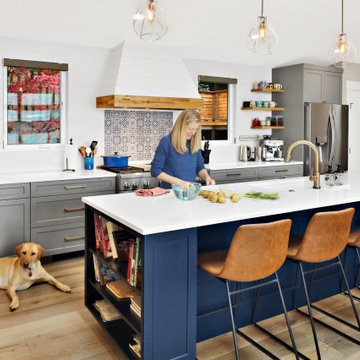
Complete Replacement of 2500 square foot Lakeside home and garage on existing foundation
シアトルにある高級な広いビーチスタイルのおしゃれなキッチン (ドロップインシンク、レイズドパネル扉のキャビネット、グレーのキャビネット、珪岩カウンター、白いキッチンパネル、セラミックタイルのキッチンパネル、シルバーの調理設備、淡色無垢フローリング、黄色い床、白いキッチンカウンター、三角天井) の写真
シアトルにある高級な広いビーチスタイルのおしゃれなキッチン (ドロップインシンク、レイズドパネル扉のキャビネット、グレーのキャビネット、珪岩カウンター、白いキッチンパネル、セラミックタイルのキッチンパネル、シルバーの調理設備、淡色無垢フローリング、黄色い床、白いキッチンカウンター、三角天井) の写真

This home in Napa off Silverado was rebuilt after burning down in the 2017 fires. Architect David Rulon, a former associate of Howard Backen, are known for this Napa Valley industrial modern farmhouse style. The great room has trussed ceiling and clerestory windows that flood the space with indirect natural light. Nano style doors opening to a covered screened in porch leading out to the pool. Metal fireplace surround and book cases as well as Bar shelving done by Wyatt Studio, moroccan CLE tile backsplash, quartzite countertops,
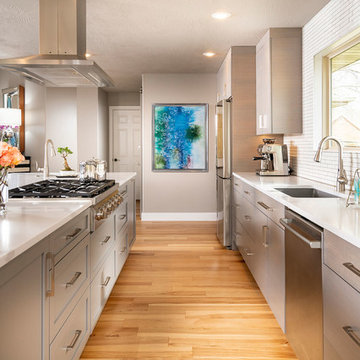
他の地域にある高級な中くらいなトランジショナルスタイルのおしゃれなキッチン (アンダーカウンターシンク、フラットパネル扉のキャビネット、グレーのキャビネット、珪岩カウンター、白いキッチンパネル、シルバーの調理設備、無垢フローリング、黄色い床、白いキッチンカウンター) の写真
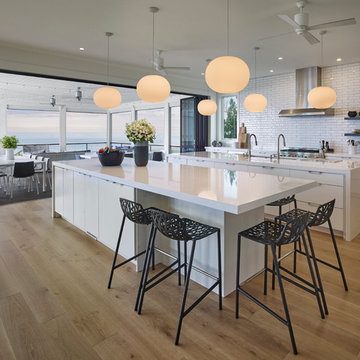
他の地域にあるお手頃価格の広いコンテンポラリースタイルのおしゃれなキッチン (アンダーカウンターシンク、フラットパネル扉のキャビネット、白いキャビネット、人工大理石カウンター、白いキッチンパネル、サブウェイタイルのキッチンパネル、シルバーの調理設備、淡色無垢フローリング、黄色い床) の写真
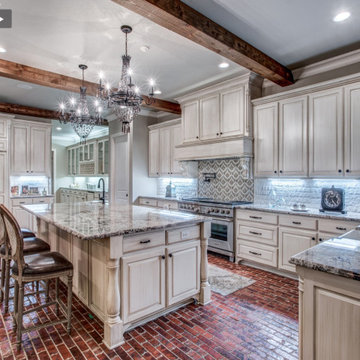
glazed cabinets, cedar beams, quartzite countertops, subzero wolf appliances,
ダラスにあるラグジュアリーな広いトランジショナルスタイルのおしゃれなキッチン (エプロンフロントシンク、レイズドパネル扉のキャビネット、ベージュのキャビネット、珪岩カウンター、白いキッチンパネル、セラミックタイルのキッチンパネル、パネルと同色の調理設備、レンガの床、赤い床、マルチカラーのキッチンカウンター、表し梁) の写真
ダラスにあるラグジュアリーな広いトランジショナルスタイルのおしゃれなキッチン (エプロンフロントシンク、レイズドパネル扉のキャビネット、ベージュのキャビネット、珪岩カウンター、白いキッチンパネル、セラミックタイルのキッチンパネル、パネルと同色の調理設備、レンガの床、赤い床、マルチカラーのキッチンカウンター、表し梁) の写真
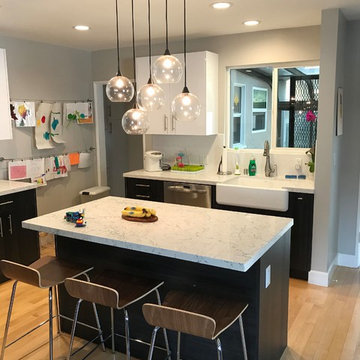
Remove 3 support walls to create an open floor plan between the kitchen, dining room and living room
ロサンゼルスにある高級な広いコンテンポラリースタイルのおしゃれなキッチン (エプロンフロントシンク、フラットパネル扉のキャビネット、濃色木目調キャビネット、珪岩カウンター、サブウェイタイルのキッチンパネル、シルバーの調理設備、淡色無垢フローリング、黄色い床、白いキッチンパネル、白いキッチンカウンター) の写真
ロサンゼルスにある高級な広いコンテンポラリースタイルのおしゃれなキッチン (エプロンフロントシンク、フラットパネル扉のキャビネット、濃色木目調キャビネット、珪岩カウンター、サブウェイタイルのキッチンパネル、シルバーの調理設備、淡色無垢フローリング、黄色い床、白いキッチンパネル、白いキッチンカウンター) の写真
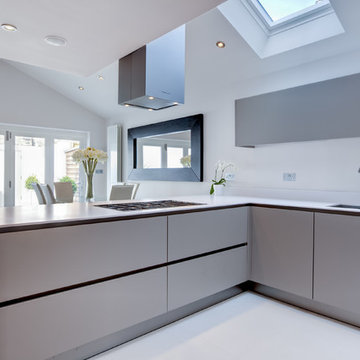
Chic Contemporary Kitchen - Matte Grey
オレンジカウンティにある高級な中くらいなモダンスタイルのおしゃれなキッチン (アンダーカウンターシンク、フラットパネル扉のキャビネット、グレーのキャビネット、人工大理石カウンター、白いキッチンパネル、ガラス板のキッチンパネル、シルバーの調理設備、セメントタイルの床、黄色い床) の写真
オレンジカウンティにある高級な中くらいなモダンスタイルのおしゃれなキッチン (アンダーカウンターシンク、フラットパネル扉のキャビネット、グレーのキャビネット、人工大理石カウンター、白いキッチンパネル、ガラス板のキッチンパネル、シルバーの調理設備、セメントタイルの床、黄色い床) の写真
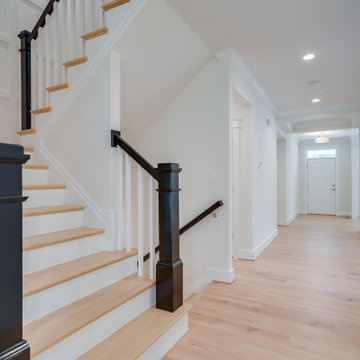
Masterful design and elegance, quality craftsmanship, and~Smart Home Features. Over 5,300 square feet of living space on a fantastic 8400 sq ft flat lot in Green Tree Manor! Entertainers Kitchen with stacked cabinetry, butlers pantry, Quartz countertop with huge waterfall island and Viking Appliances. Gorgeous stained cedar beams in the family room along with a gas fireplace. Private Office/Playroom off the family room. Dining Room with board and batten chair rail. Fantastic Mud-Room off the garage. The upper floor includes the Master Suite with Tray Ceiling, 2 Walk-In Closets, a luxurious bath with dual vanities, a soaking tub, and a huge glass-enclosed shower. 3 additional large bedrooms with en-suite bathrooms. Upper-level laundry room and bonus room, great for a second home office, homework space, etc. Fully tiled Lower Level with extra tall ceilings, enormous rec-room, additional bedroom/guest room and full bath along with a Bonus room perfect for a home-gym or extra storage. 6" wide plank hardwood floors and craftsman style finishes throughout. Fully pre-wired for home audio, 2 security cameras, and enhanced wifi to strengthen signal throughout the house.
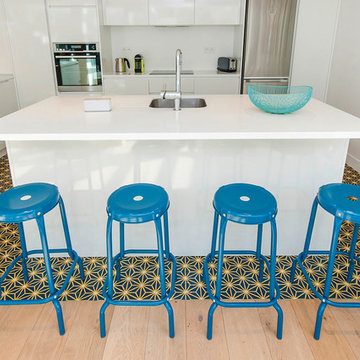
パリにある高級な広いコンテンポラリースタイルのおしゃれなキッチン (インセット扉のキャビネット、白いキャビネット、人工大理石カウンター、白いキッチンパネル、シルバーの調理設備、セメントタイルの床、黄色い床、白いキッチンカウンター) の写真
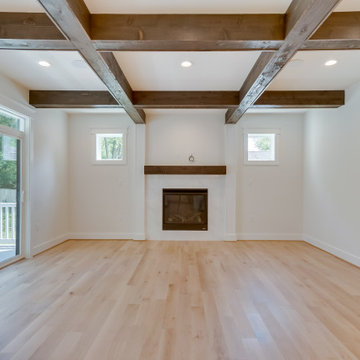
Masterful design and elegance, quality craftsmanship, and~Smart Home Features. Over 5,300 square feet of living space on a fantastic 8400 sq ft flat lot in Green Tree Manor! Entertainers Kitchen with stacked cabinetry, butlers pantry, Quartz countertop with huge waterfall island and Viking Appliances. Gorgeous stained cedar beams in the family room along with a gas fireplace. Private Office/Playroom off the family room. Dining Room with board and batten chair rail. Fantastic Mud-Room off the garage. The upper floor includes the Master Suite with Tray Ceiling, 2 Walk-In Closets, a luxurious bath with dual vanities, a soaking tub, and a huge glass-enclosed shower. 3 additional large bedrooms with en-suite bathrooms. Upper-level laundry room and bonus room, great for a second home office, homework space, etc. Fully tiled Lower Level with extra tall ceilings, enormous rec-room, additional bedroom/guest room and full bath along with a Bonus room perfect for a home-gym or extra storage. 6" wide plank hardwood floors and craftsman style finishes throughout. Fully pre-wired for home audio, 2 security cameras, and enhanced wifi to strengthen signal throughout the house.
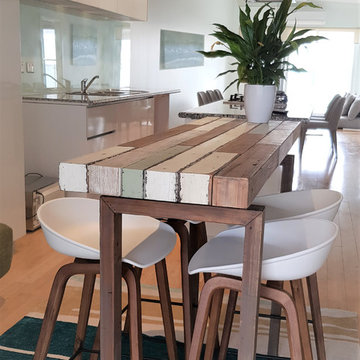
Interior Design and furniture fit-out - Despina Design
Photography - Despina Design
パースにあるお手頃価格の小さなビーチスタイルのおしゃれなキッチン (ドロップインシンク、フラットパネル扉のキャビネット、白いキャビネット、珪岩カウンター、白いキッチンパネル、ガラス板のキッチンパネル、シルバーの調理設備、竹フローリング、黄色い床、白いキッチンカウンター) の写真
パースにあるお手頃価格の小さなビーチスタイルのおしゃれなキッチン (ドロップインシンク、フラットパネル扉のキャビネット、白いキャビネット、珪岩カウンター、白いキッチンパネル、ガラス板のキッチンパネル、シルバーの調理設備、竹フローリング、黄色い床、白いキッチンカウンター) の写真
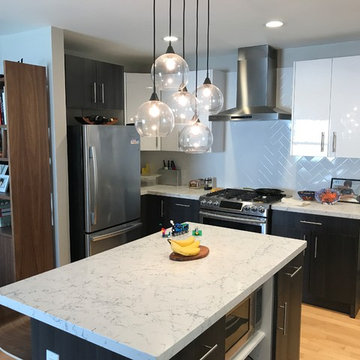
Remove 3 support walls to create an open floor plan between the kitchen, dining room and living room
ロサンゼルスにある高級な広いコンテンポラリースタイルのおしゃれなキッチン (エプロンフロントシンク、フラットパネル扉のキャビネット、濃色木目調キャビネット、珪岩カウンター、サブウェイタイルのキッチンパネル、シルバーの調理設備、淡色無垢フローリング、黄色い床、白いキッチンパネル、白いキッチンカウンター) の写真
ロサンゼルスにある高級な広いコンテンポラリースタイルのおしゃれなキッチン (エプロンフロントシンク、フラットパネル扉のキャビネット、濃色木目調キャビネット、珪岩カウンター、サブウェイタイルのキッチンパネル、シルバーの調理設備、淡色無垢フローリング、黄色い床、白いキッチンパネル、白いキッチンカウンター) の写真
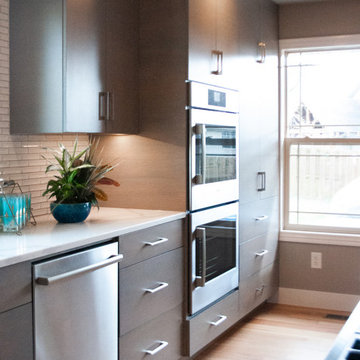
他の地域にある中くらいなトランジショナルスタイルのおしゃれなキッチン (アンダーカウンターシンク、フラットパネル扉のキャビネット、珪岩カウンター、白いキッチンパネル、シルバーの調理設備、無垢フローリング、黄色い床、白いキッチンカウンター) の写真
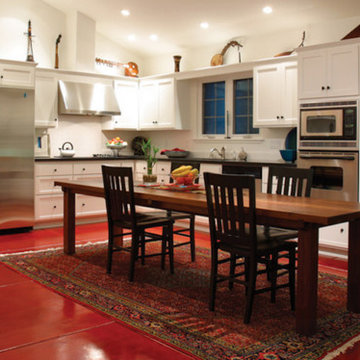
トロントにある中くらいなトランジショナルスタイルのおしゃれなキッチン (アンダーカウンターシンク、落し込みパネル扉のキャビネット、白いキャビネット、人工大理石カウンター、白いキッチンパネル、セラミックタイルのキッチンパネル、シルバーの調理設備、コンクリートの床、赤い床) の写真
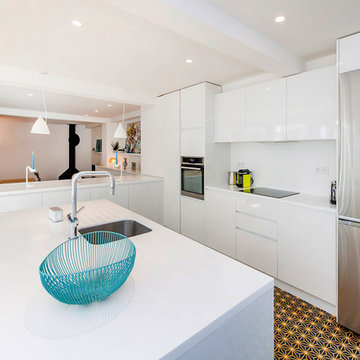
パリにある高級な広いコンテンポラリースタイルのおしゃれなキッチン (インセット扉のキャビネット、白いキャビネット、人工大理石カウンター、白いキッチンパネル、シルバーの調理設備、セメントタイルの床、黄色い床、白いキッチンカウンター) の写真
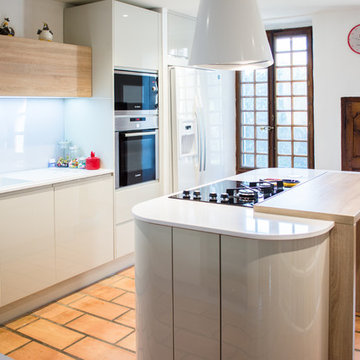
Cuisines Sumela
リヨンにある高級な広いモダンスタイルのおしゃれなキッチン (ダブルシンク、インセット扉のキャビネット、ベージュのキャビネット、珪岩カウンター、白いキッチンパネル、ガラス板のキッチンパネル、シルバーの調理設備、レンガの床、赤い床) の写真
リヨンにある高級な広いモダンスタイルのおしゃれなキッチン (ダブルシンク、インセット扉のキャビネット、ベージュのキャビネット、珪岩カウンター、白いキッチンパネル、ガラス板のキッチンパネル、シルバーの調理設備、レンガの床、赤い床) の写真
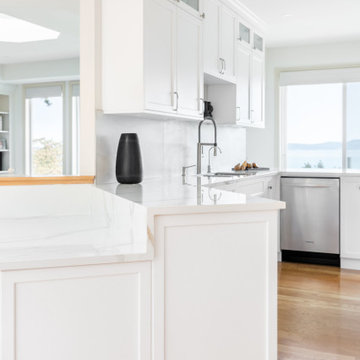
バンクーバーにある高級な広いおしゃれなキッチン (アンダーカウンターシンク、シェーカースタイル扉のキャビネット、白いキャビネット、人工大理石カウンター、白いキッチンパネル、磁器タイルのキッチンパネル、シルバーの調理設備、淡色無垢フローリング、黄色い床、グレーのキッチンカウンター) の写真
LDK (白いキッチンパネル、オニキスカウンター、珪岩カウンター、人工大理石カウンター、ピンクの床、赤い床、黄色い床) の写真
1