キッチン (白いキッチンパネル、クオーツストーンカウンター、ラミネートカウンター、オニキスカウンター、珪岩カウンター、人工大理石カウンター、ピンクの床、赤い床) の写真
絞り込み:
資材コスト
並び替え:今日の人気順
写真 1〜20 枚目(全 589 枚)
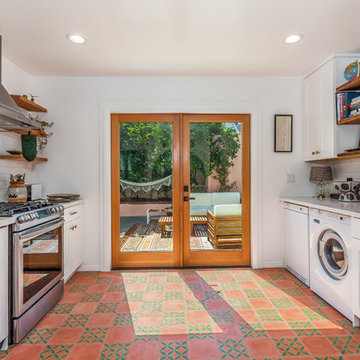
Spanish Kitchen remodeling project in Silver Lake, Ca.
This small (900SF) home featured a very small Spanish looking kitchen where the owners wanted to keep the same style with some contemporary elements
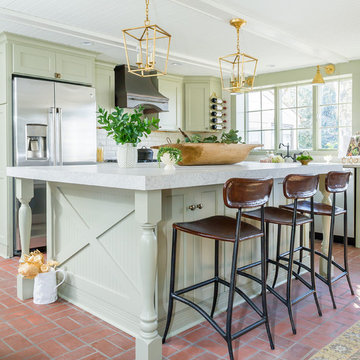
Tommy Sheldon
ボルチモアにあるお手頃価格の中くらいな地中海スタイルのおしゃれなキッチン (エプロンフロントシンク、クオーツストーンカウンター、シルバーの調理設備、レンガの床、シェーカースタイル扉のキャビネット、緑のキャビネット、白いキッチンパネル、サブウェイタイルのキッチンパネル、赤い床) の写真
ボルチモアにあるお手頃価格の中くらいな地中海スタイルのおしゃれなキッチン (エプロンフロントシンク、クオーツストーンカウンター、シルバーの調理設備、レンガの床、シェーカースタイル扉のキャビネット、緑のキャビネット、白いキッチンパネル、サブウェイタイルのキッチンパネル、赤い床) の写真

他の地域にある高級な中くらいなトランジショナルスタイルのおしゃれなキッチン (アンダーカウンターシンク、フラットパネル扉のキャビネット、白いキャビネット、クオーツストーンカウンター、白いキッチンパネル、磁器タイルのキッチンパネル、パネルと同色の調理設備、レンガの床、赤い床、黒いキッチンカウンター) の写真

Fotografía: Pilar Martín Bravo
マドリードにある広いモダンスタイルのおしゃれなキッチン (アンダーカウンターシンク、レイズドパネル扉のキャビネット、緑のキャビネット、クオーツストーンカウンター、白いキッチンパネル、セラミックタイルのキッチンパネル、シルバーの調理設備、テラコッタタイルの床、赤い床、ベージュのキッチンカウンター) の写真
マドリードにある広いモダンスタイルのおしゃれなキッチン (アンダーカウンターシンク、レイズドパネル扉のキャビネット、緑のキャビネット、クオーツストーンカウンター、白いキッチンパネル、セラミックタイルのキッチンパネル、シルバーの調理設備、テラコッタタイルの床、赤い床、ベージュのキッチンカウンター) の写真

A small and dysfunctional kitchen was replaced with a luxury modern kitchen in 3 zones - cook zone, social zone, relax zone. By removing walls, the space opened up to allow a serious cook zone and a social zone with expansive pantry, tea/coffee station and snack prep area. Adjacent is the relax zone which flows to a formal dining area and more living space via french doors.

Murphys Road is a renovation in a 1906 Villa designed to compliment the old features with new and modern twist. Innovative colours and design concepts are used to enhance spaces and compliant family living. This award winning space has been featured in magazines and websites all around the world. It has been heralded for it's use of colour and design in inventive and inspiring ways.
Designed by New Zealand Designer, Alex Fulton of Alex Fulton Design
Photographed by Duncan Innes for Homestyle Magazine
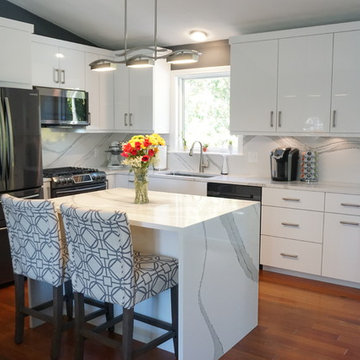
プロビデンスにあるお手頃価格の中くらいなコンテンポラリースタイルのおしゃれなキッチン (アンダーカウンターシンク、フラットパネル扉のキャビネット、白いキャビネット、クオーツストーンカウンター、白いキッチンパネル、石スラブのキッチンパネル、シルバーの調理設備、濃色無垢フローリング、赤い床、白いキッチンカウンター) の写真
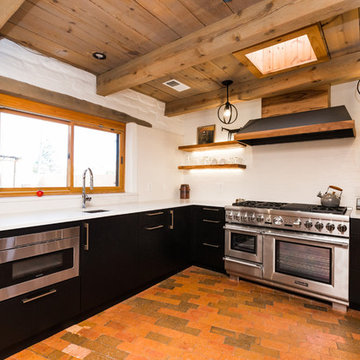
Real Home Photo
アルバカーキにあるお手頃価格の中くらいなラスティックスタイルのおしゃれなキッチン (クオーツストーンカウンター、白いキッチンパネル、磁器タイルのキッチンパネル、シルバーの調理設備、レンガの床、赤い床、マルチカラーのキッチンカウンター) の写真
アルバカーキにあるお手頃価格の中くらいなラスティックスタイルのおしゃれなキッチン (クオーツストーンカウンター、白いキッチンパネル、磁器タイルのキッチンパネル、シルバーの調理設備、レンガの床、赤い床、マルチカラーのキッチンカウンター) の写真

バルセロナにある中くらいなコンテンポラリースタイルのおしゃれなコの字型キッチン (アンダーカウンターシンク、フラットパネル扉のキャビネット、白いキャビネット、クオーツストーンカウンター、白いキッチンパネル、クオーツストーンのキッチンパネル、パネルと同色の調理設備、テラゾーの床、赤い床、白いキッチンカウンター) の写真
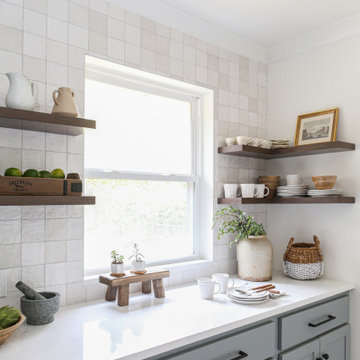
Kitchen in this midcentury home remodeled with extra storage in this butler's pantry.
他の地域にあるお手頃価格の中くらいなミッドセンチュリースタイルのおしゃれなキッチン (エプロンフロントシンク、シェーカースタイル扉のキャビネット、クオーツストーンカウンター、白いキッチンパネル、磁器タイルのキッチンパネル、黒い調理設備、テラコッタタイルの床、赤い床、白いキッチンカウンター) の写真
他の地域にあるお手頃価格の中くらいなミッドセンチュリースタイルのおしゃれなキッチン (エプロンフロントシンク、シェーカースタイル扉のキャビネット、クオーツストーンカウンター、白いキッチンパネル、磁器タイルのキッチンパネル、黒い調理設備、テラコッタタイルの床、赤い床、白いキッチンカウンター) の写真
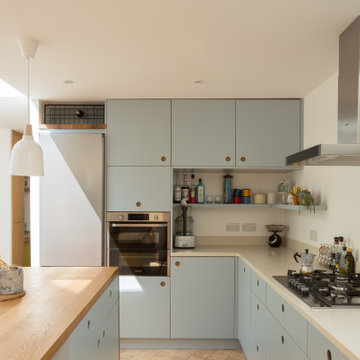
Photo credit: Matthew Smith ( http://www.msap.co.uk)
ケンブリッジシャーにあるお手頃価格の中くらいなコンテンポラリースタイルのおしゃれなキッチン (一体型シンク、フラットパネル扉のキャビネット、青いキャビネット、人工大理石カウンター、白いキッチンパネル、シルバーの調理設備、テラコッタタイルの床、ピンクの床、ベージュのキッチンカウンター) の写真
ケンブリッジシャーにあるお手頃価格の中くらいなコンテンポラリースタイルのおしゃれなキッチン (一体型シンク、フラットパネル扉のキャビネット、青いキャビネット、人工大理石カウンター、白いキッチンパネル、シルバーの調理設備、テラコッタタイルの床、ピンクの床、ベージュのキッチンカウンター) の写真
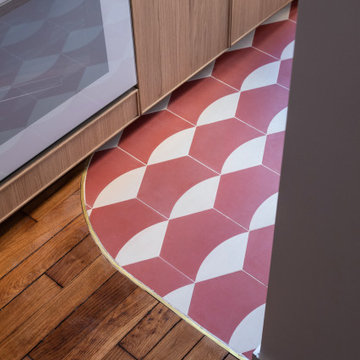
パリにある小さなモダンスタイルのおしゃれなキッチン (シングルシンク、インセット扉のキャビネット、淡色木目調キャビネット、ラミネートカウンター、白いキッチンパネル、モザイクタイルのキッチンパネル、白い調理設備、セメントタイルの床、赤い床、白いキッチンカウンター) の写真
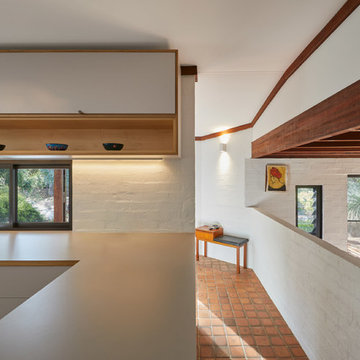
Douglas Mark Black
パースにあるお手頃価格の中くらいなモダンスタイルのおしゃれなキッチン (ダブルシンク、白いキャビネット、ラミネートカウンター、白いキッチンパネル、ガラスまたは窓のキッチンパネル、シルバーの調理設備、濃色無垢フローリング、赤い床) の写真
パースにあるお手頃価格の中くらいなモダンスタイルのおしゃれなキッチン (ダブルシンク、白いキャビネット、ラミネートカウンター、白いキッチンパネル、ガラスまたは窓のキッチンパネル、シルバーの調理設備、濃色無垢フローリング、赤い床) の写真

The kitchen in this midcentury home remodeled with extra storage in this butler's pantry.
他の地域にあるお手頃価格の中くらいなミッドセンチュリースタイルのおしゃれなキッチン (アンダーカウンターシンク、シェーカースタイル扉のキャビネット、クオーツストーンカウンター、白いキッチンパネル、磁器タイルのキッチンパネル、黒い調理設備、テラコッタタイルの床、赤い床、白いキッチンカウンター) の写真
他の地域にあるお手頃価格の中くらいなミッドセンチュリースタイルのおしゃれなキッチン (アンダーカウンターシンク、シェーカースタイル扉のキャビネット、クオーツストーンカウンター、白いキッチンパネル、磁器タイルのキッチンパネル、黒い調理設備、テラコッタタイルの床、赤い床、白いキッチンカウンター) の写真

This project was a complete update of kitchen with new walk in pantry, butler's pantry, full length island, 48" gas range, custom built design cabinet doors and full height china cabinet. Old heart pine flooring installed for flooring to tie kitchen together with the rest of the house. Countertops installed were forza quartz, quartzite, and butcher block material.
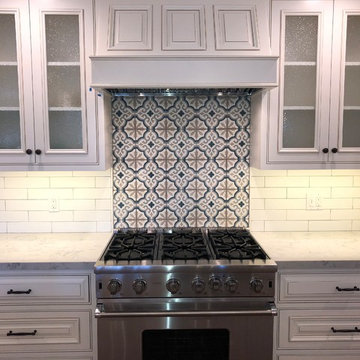
ロサンゼルスにあるカントリー風のおしゃれなアイランドキッチン (エプロンフロントシンク、インセット扉のキャビネット、白いキャビネット、クオーツストーンカウンター、白いキッチンパネル、セラミックタイルのキッチンパネル、白い調理設備、レンガの床、赤い床、グレーのキッチンカウンター) の写真

Murphys Road is a renovation in a 1906 Villa designed to compliment the old features with new and modern twist. Innovative colours and design concepts are used to enhance spaces and compliant family living. This award winning space has been featured in magazines and websites all around the world. It has been heralded for it's use of colour and design in inventive and inspiring ways.
Designed by New Zealand Designer, Alex Fulton of Alex Fulton Design
Photographed by Duncan Innes for Homestyle Magazine
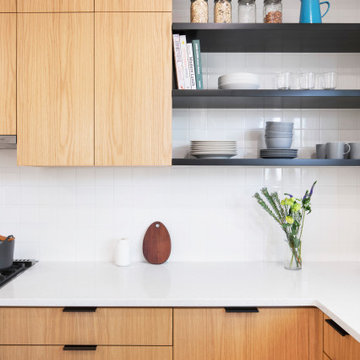
ニューヨークにあるコンテンポラリースタイルのおしゃれなキッチン (アンダーカウンターシンク、フラットパネル扉のキャビネット、淡色木目調キャビネット、クオーツストーンカウンター、白いキッチンパネル、サブウェイタイルのキッチンパネル、シルバーの調理設備、セメントタイルの床、ピンクの床、白いキッチンカウンター) の写真
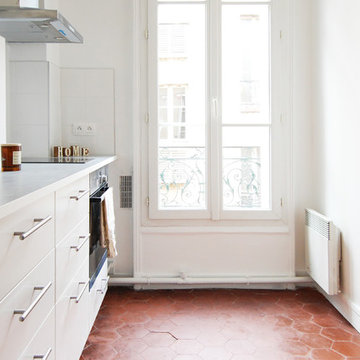
Installation d'une nouvelle cuisine tout équipée de chez IKEA. Souhait de notre cliente d'utiliser un ton blanc neutre, propre à la location, pour se confondre avec les murs et faire ressortir la couleur des tomettes. Pose d'une crédence en carrelage carré blanc sur 60cm et rénovation complète de l'électricité suite au réagencement de la pièce et de l'appartement.
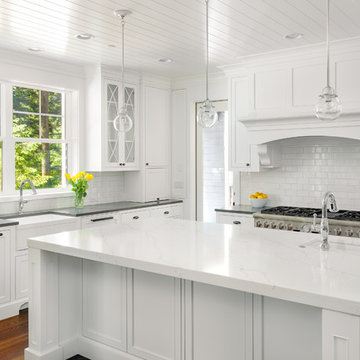
Complete kitchen remodeling, replace hardwood flooring, remplace new windows
サンフランシスコにあるお手頃価格の中くらいなトランジショナルスタイルのおしゃれなキッチン (エプロンフロントシンク、シェーカースタイル扉のキャビネット、白いキャビネット、クオーツストーンカウンター、白いキッチンパネル、サブウェイタイルのキッチンパネル、シルバーの調理設備、濃色無垢フローリング、赤い床) の写真
サンフランシスコにあるお手頃価格の中くらいなトランジショナルスタイルのおしゃれなキッチン (エプロンフロントシンク、シェーカースタイル扉のキャビネット、白いキャビネット、クオーツストーンカウンター、白いキッチンパネル、サブウェイタイルのキッチンパネル、シルバーの調理設備、濃色無垢フローリング、赤い床) の写真
キッチン (白いキッチンパネル、クオーツストーンカウンター、ラミネートカウンター、オニキスカウンター、珪岩カウンター、人工大理石カウンター、ピンクの床、赤い床) の写真
1