コの字型キッチン (白いキッチンパネル、コンクリートカウンター、ダブルシンク) の写真
絞り込み:
資材コスト
並び替え:今日の人気順
写真 1〜20 枚目(全 73 枚)
1/5

Paul Craig ©Paul Craig 2014 All Rights Reserved. Interior Design - Trunk Creative
ロンドンにある小さなインダストリアルスタイルのおしゃれなコの字型キッチン (ダブルシンク、フラットパネル扉のキャビネット、ステンレスキャビネット、コンクリートカウンター、白いキッチンパネル、サブウェイタイルのキッチンパネル、シルバーの調理設備、アイランドなし) の写真
ロンドンにある小さなインダストリアルスタイルのおしゃれなコの字型キッチン (ダブルシンク、フラットパネル扉のキャビネット、ステンレスキャビネット、コンクリートカウンター、白いキッチンパネル、サブウェイタイルのキッチンパネル、シルバーの調理設備、アイランドなし) の写真
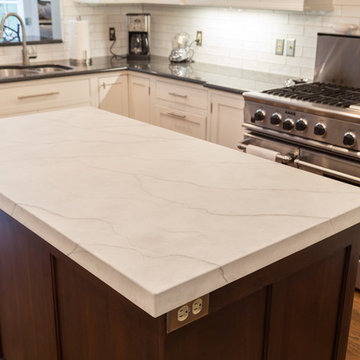
ニューヨークにある高級な広いトランジショナルスタイルのおしゃれなキッチン (ダブルシンク、シェーカースタイル扉のキャビネット、白いキャビネット、コンクリートカウンター、白いキッチンパネル、セラミックタイルのキッチンパネル、シルバーの調理設備、無垢フローリング) の写真
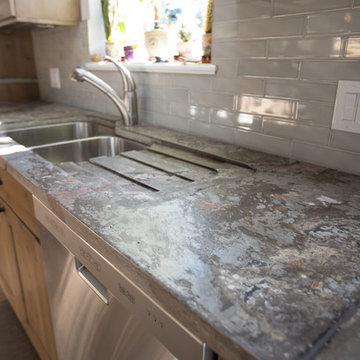
ワシントンD.C.にある高級な中くらいなトランジショナルスタイルのおしゃれなキッチン (ダブルシンク、落し込みパネル扉のキャビネット、淡色木目調キャビネット、コンクリートカウンター、白いキッチンパネル、サブウェイタイルのキッチンパネル、シルバーの調理設備、セラミックタイルの床) の写真
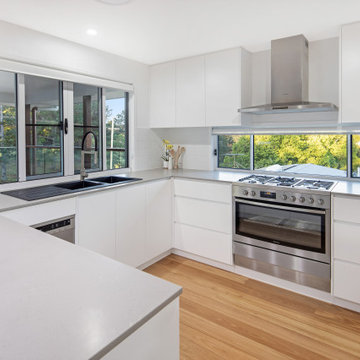
new kitchen at our completed new home. concrete bench tops with 2pac white panels. soft closing draws and cupboards.
サンシャインコーストにある低価格の中くらいなコンテンポラリースタイルのおしゃれなコの字型キッチン (ダブルシンク、白いキャビネット、コンクリートカウンター、白いキッチンパネル、サブウェイタイルのキッチンパネル、シルバーの調理設備、アイランドなし、フラットパネル扉のキャビネット、無垢フローリング、茶色い床、グレーのキッチンカウンター) の写真
サンシャインコーストにある低価格の中くらいなコンテンポラリースタイルのおしゃれなコの字型キッチン (ダブルシンク、白いキャビネット、コンクリートカウンター、白いキッチンパネル、サブウェイタイルのキッチンパネル、シルバーの調理設備、アイランドなし、フラットパネル扉のキャビネット、無垢フローリング、茶色い床、グレーのキッチンカウンター) の写真
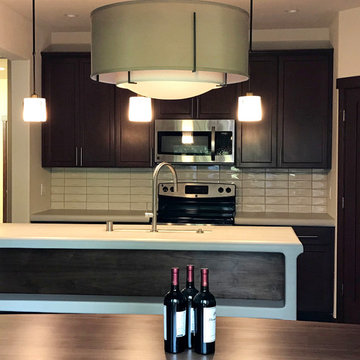
The end result provides for a comfortable use and lifestyle, and here we are looking in from the outside, flowing from the kitchen, to the dining room, to the deck:) Custom Concrete / Contemporary Craftsman, Kitchen, Seattle, WA. Photography by Chris Gromek and Paula McHugh
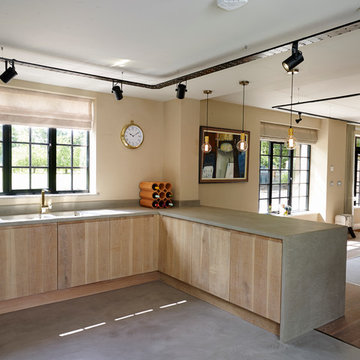
A combination of Brass, stainless steel and black finishes compliment the industrial style of the property
他の地域にあるインダストリアルスタイルのおしゃれなキッチン (ダブルシンク、フラットパネル扉のキャビネット、淡色木目調キャビネット、コンクリートカウンター、白いキッチンパネル、セラミックタイルのキッチンパネル、シルバーの調理設備、コンクリートの床) の写真
他の地域にあるインダストリアルスタイルのおしゃれなキッチン (ダブルシンク、フラットパネル扉のキャビネット、淡色木目調キャビネット、コンクリートカウンター、白いキッチンパネル、セラミックタイルのキッチンパネル、シルバーの調理設備、コンクリートの床) の写真
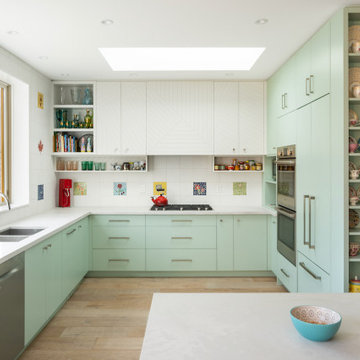
A truly special property located in a sought after Toronto neighbourhood, this large family home renovation sought to retain the charm and history of the house in a contemporary way. The full scale underpin and large rear addition served to bring in natural light and expand the possibilities of the spaces. A vaulted third floor contains the master bedroom and bathroom with a cozy library/lounge that walks out to the third floor deck - revealing views of the downtown skyline. A soft inviting palate permeates the home but is juxtaposed with punches of colour, pattern and texture. The interior design playfully combines original parts of the home with vintage elements as well as glass and steel and millwork to divide spaces for working, relaxing and entertaining. An enormous sliding glass door opens the main floor to the sprawling rear deck and pool/hot tub area seamlessly. Across the lawn - the garage clad with reclaimed barnboard from the old structure has been newly build and fully rough-in for a potential future laneway house.
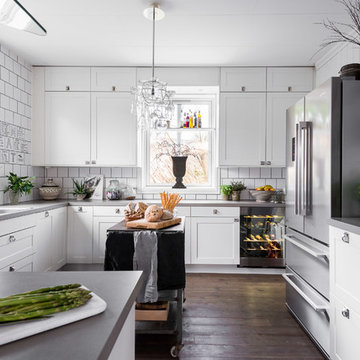
Fotograf; Christian Johansson
ヨーテボリにある高級な広い北欧スタイルのおしゃれなキッチン (ダブルシンク、シェーカースタイル扉のキャビネット、白いキャビネット、白いキッチンパネル、サブウェイタイルのキッチンパネル、シルバーの調理設備、濃色無垢フローリング、コンクリートカウンター) の写真
ヨーテボリにある高級な広い北欧スタイルのおしゃれなキッチン (ダブルシンク、シェーカースタイル扉のキャビネット、白いキャビネット、白いキッチンパネル、サブウェイタイルのキッチンパネル、シルバーの調理設備、濃色無垢フローリング、コンクリートカウンター) の写真
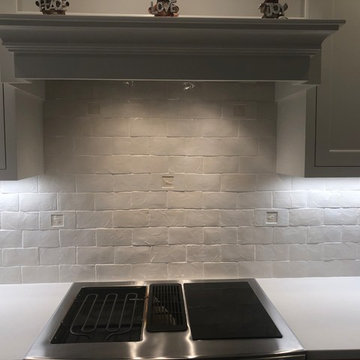
Here are a few photos from a recent order shipped to upstate New York. The tiles used are my 3x6" subway field tile, with a selection of 3x6" Center Design tiles with chicks, chickens, and roosters. All tiles are finished in my gloss white Winter glaze, with a lighter application on the center images of the deco pieces to preserve the natural detail and texture of the images.
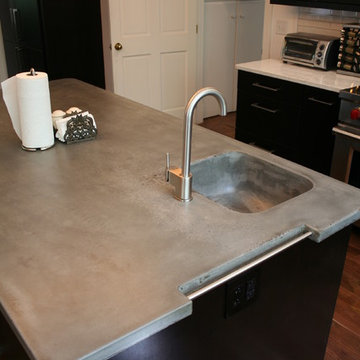
ハンティントンにある中くらいなコンテンポラリースタイルのおしゃれなキッチン (ダブルシンク、フラットパネル扉のキャビネット、濃色木目調キャビネット、コンクリートカウンター、白いキッチンパネル、セラミックタイルのキッチンパネル、シルバーの調理設備、濃色無垢フローリング、茶色い床) の写真
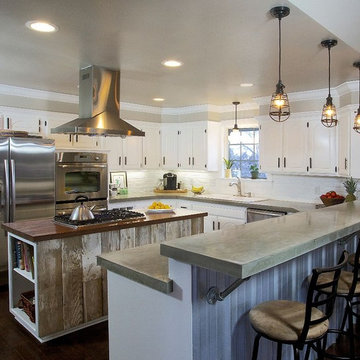
This natural and industrial kitchen features the elegant contrast of both light and dark, and old world and new.
A sleek and streamlined concrete countertop spans the perimeter of the kitchen making this the room’s points of focus. Brandon Columbus of Oklahoma Construction LLC cast-in-place using SS Specialties enCOUNTER Grey Mix followed by SS Water Base 40 Epoxy and top coated with SS Water Base 60 Urethane as suggested by the manufacturer to ensure that it remains impermeable and stain proof. No color was added to the grey mix, which allows the authentic beauty of the mix to emerge.
The contrast between dark hand scraped, rustic wood floors and the refined pure white cabinetry truly make this kitchen a work of art.
Other nice touches include corrugated metal applied to the vertical wall facing the bar stools, reclaimed old barn wood on the sides of the center island with the butcher block on top and industrial lighting.
Photo by: Jennifer Parker
Courtesy of Loren Schatzel
Shawnee, Oklahoma
Builder: Oklahoma Construction, LLC
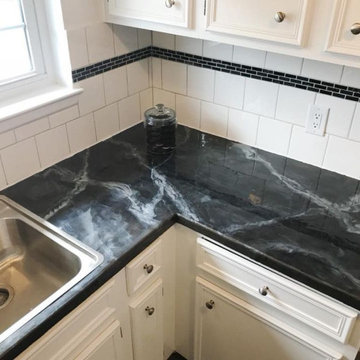
Custom Marbled Concrete Epoxy Countertops
オースティンにある高級な小さなコンテンポラリースタイルのおしゃれなキッチン (ダブルシンク、落し込みパネル扉のキャビネット、白いキャビネット、コンクリートカウンター、白いキッチンパネル、磁器タイルのキッチンパネル、シルバーの調理設備、ラミネートの床、アイランドなし、グレーの床、黒いキッチンカウンター) の写真
オースティンにある高級な小さなコンテンポラリースタイルのおしゃれなキッチン (ダブルシンク、落し込みパネル扉のキャビネット、白いキャビネット、コンクリートカウンター、白いキッチンパネル、磁器タイルのキッチンパネル、シルバーの調理設備、ラミネートの床、アイランドなし、グレーの床、黒いキッチンカウンター) の写真
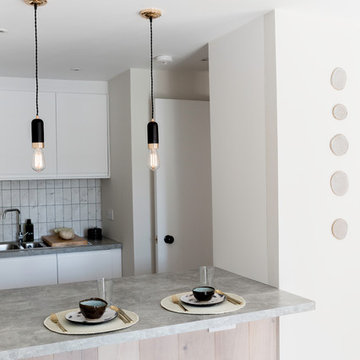
The kitchen has been integrated with open plan living and dining area by creating a comfortable breakfast bar. The sober material selection of concrete worktop, marble effect tiles and timber infused a fresh and relaxed look that doesn’t overpower the compact space.
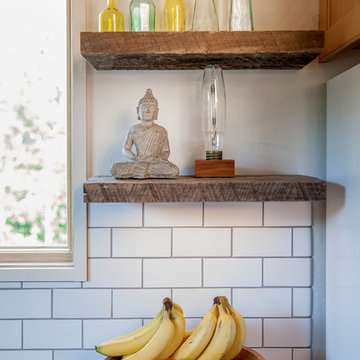
The modern concrete countertops, subway tiles and unique custom cabinets add clean lines and are complemented by the warm and rustic reclaimed wood open shelving.
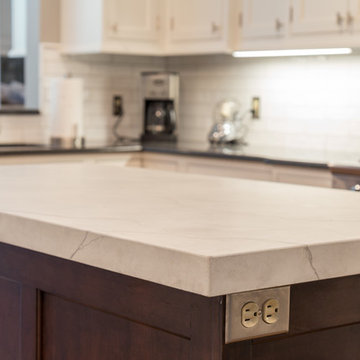
ニューヨークにある高級な広いトランジショナルスタイルのおしゃれなキッチン (ダブルシンク、シェーカースタイル扉のキャビネット、白いキャビネット、コンクリートカウンター、白いキッチンパネル、セラミックタイルのキッチンパネル、シルバーの調理設備、無垢フローリング) の写真
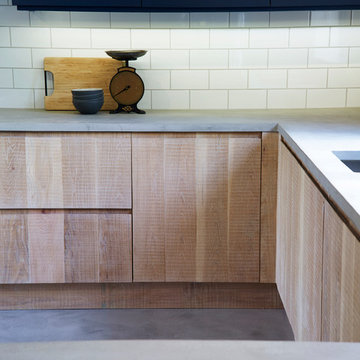
cross sawn oak handmade base cabinets contrast with the carbon blue painted wall cabinets we designed
他の地域にあるインダストリアルスタイルのおしゃれなキッチン (ダブルシンク、フラットパネル扉のキャビネット、淡色木目調キャビネット、コンクリートカウンター、白いキッチンパネル、セラミックタイルのキッチンパネル、シルバーの調理設備、コンクリートの床) の写真
他の地域にあるインダストリアルスタイルのおしゃれなキッチン (ダブルシンク、フラットパネル扉のキャビネット、淡色木目調キャビネット、コンクリートカウンター、白いキッチンパネル、セラミックタイルのキッチンパネル、シルバーの調理設備、コンクリートの床) の写真
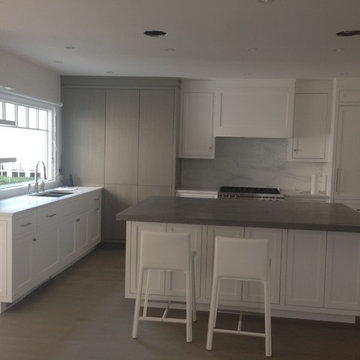
ニューヨークにある高級な中くらいなトランジショナルスタイルのおしゃれなキッチン (シェーカースタイル扉のキャビネット、白いキャビネット、コンクリートカウンター、白いキッチンパネル、大理石のキッチンパネル、パネルと同色の調理設備、無垢フローリング、グレーの床、ダブルシンク) の写真
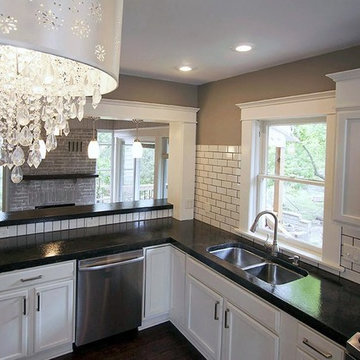
ウィチタにあるトランジショナルスタイルのおしゃれなキッチン (ダブルシンク、落し込みパネル扉のキャビネット、白いキャビネット、白いキッチンパネル、サブウェイタイルのキッチンパネル、シルバーの調理設備、コンクリートカウンター、アイランドなし、茶色い床、無垢フローリング) の写真
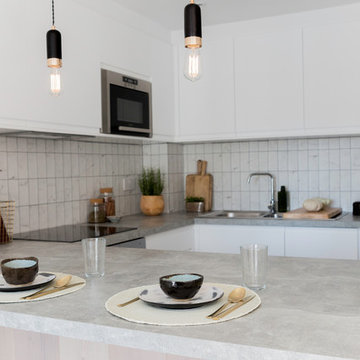
The kitchen has been integrated with open plan living and dining area by creating a comfortable breakfast bar. The sober material selection of concrete worktop, marble effect tiles and timber infused a fresh and relaxed look that doesn’t overpower the compact space.
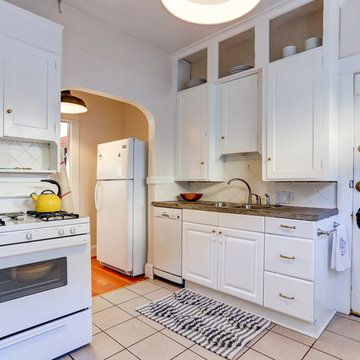
ポートランドにある中くらいなトラディショナルスタイルのおしゃれなキッチン (ダブルシンク、シェーカースタイル扉のキャビネット、白いキャビネット、コンクリートカウンター、白いキッチンパネル、セラミックタイルのキッチンパネル、白い調理設備、セラミックタイルの床、アイランドなし) の写真
コの字型キッチン (白いキッチンパネル、コンクリートカウンター、ダブルシンク) の写真
1