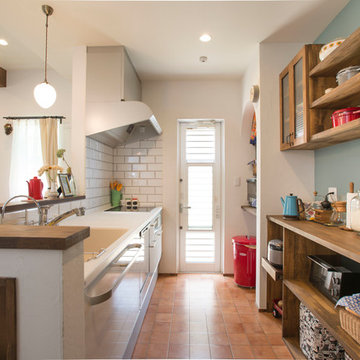ブラウンのキッチン (白いキッチンパネル、コルクフローリング、テラコッタタイルの床、茶色い床) の写真
絞り込み:
資材コスト
並び替え:今日の人気順
写真 1〜20 枚目(全 109 枚)

Kitchen
Photo credit: Tom Crane
ニューヨークにあるラグジュアリーな中くらいなヴィクトリアン調のおしゃれなキッチン (エプロンフロントシンク、中間色木目調キャビネット、珪岩カウンター、白いキッチンパネル、大理石のキッチンパネル、茶色い床、落し込みパネル扉のキャビネット、カラー調理設備、コルクフローリング、アイランドなし) の写真
ニューヨークにあるラグジュアリーな中くらいなヴィクトリアン調のおしゃれなキッチン (エプロンフロントシンク、中間色木目調キャビネット、珪岩カウンター、白いキッチンパネル、大理石のキッチンパネル、茶色い床、落し込みパネル扉のキャビネット、カラー調理設備、コルクフローリング、アイランドなし) の写真

Kim Meyer
ボストンにある低価格の小さなトランジショナルスタイルのおしゃれなキッチン (アンダーカウンターシンク、レイズドパネル扉のキャビネット、グレーのキャビネット、クオーツストーンカウンター、白いキッチンパネル、木材のキッチンパネル、シルバーの調理設備、コルクフローリング、茶色い床) の写真
ボストンにある低価格の小さなトランジショナルスタイルのおしゃれなキッチン (アンダーカウンターシンク、レイズドパネル扉のキャビネット、グレーのキャビネット、クオーツストーンカウンター、白いキッチンパネル、木材のキッチンパネル、シルバーの調理設備、コルクフローリング、茶色い床) の写真

In-Law Unit Kitchen
サンフランシスコにあるお手頃価格の小さなコンテンポラリースタイルのおしゃれなキッチン (コルクフローリング、シングルシンク、ガラス扉のキャビネット、淡色木目調キャビネット、御影石カウンター、白いキッチンパネル、シルバーの調理設備、アイランドなし、サブウェイタイルのキッチンパネル、茶色い床) の写真
サンフランシスコにあるお手頃価格の小さなコンテンポラリースタイルのおしゃれなキッチン (コルクフローリング、シングルシンク、ガラス扉のキャビネット、淡色木目調キャビネット、御影石カウンター、白いキッチンパネル、シルバーの調理設備、アイランドなし、サブウェイタイルのキッチンパネル、茶色い床) の写真

ニューヨークにある高級な小さなミッドセンチュリースタイルのおしゃれなキッチン (アンダーカウンターシンク、フラットパネル扉のキャビネット、ベージュのキャビネット、木材カウンター、白いキッチンパネル、磁器タイルのキッチンパネル、シルバーの調理設備、コルクフローリング、茶色い床、茶色いキッチンカウンター) の写真

インディアナポリスにある中くらいなモダンスタイルのおしゃれなキッチン (アンダーカウンターシンク、中間色木目調キャビネット、御影石カウンター、白いキッチンパネル、磁器タイルのキッチンパネル、フラットパネル扉のキャビネット、パネルと同色の調理設備、コルクフローリング、茶色い床) の写真
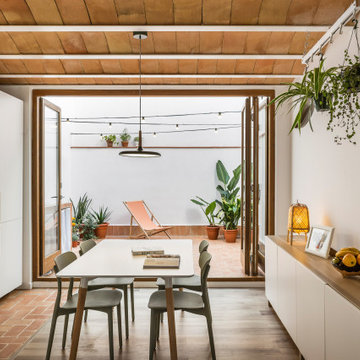
Cocina abierta al comedor y al salón. El patio se funde con el espacio interior gracias a la carpintería de hojas plegables.
バレンシアにある小さな地中海スタイルのおしゃれなキッチン (フラットパネル扉のキャビネット、白いキャビネット、白いキッチンパネル、セラミックタイルのキッチンパネル、白い調理設備、テラコッタタイルの床、アイランドなし、茶色い床、白いキッチンカウンター、表し梁) の写真
バレンシアにある小さな地中海スタイルのおしゃれなキッチン (フラットパネル扉のキャビネット、白いキャビネット、白いキッチンパネル、セラミックタイルのキッチンパネル、白い調理設備、テラコッタタイルの床、アイランドなし、茶色い床、白いキッチンカウンター、表し梁) の写真
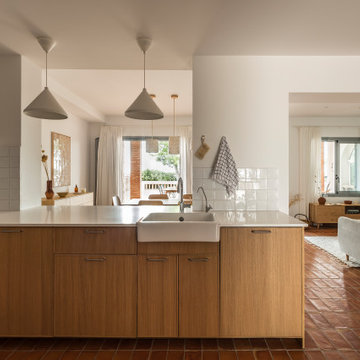
In questo progetto d’interni situato a pochi metri dal mare abbiamo deciso di utilizzare uno stile mediterraneo contemporaneo attraverso la scelta di finiture artigianali come i pavimenti in terracotta o le piastrelle fatte a mano.
L’uso di materiali naturali e prodotti artigianali si ripetono anche sul arredo scelto per questa casa come i mobili in legno, le decorazioni con oggetti tradizionali, le opere d’arte e le luminarie in ceramica, fatte ‘adhoc’ per questo progetto.
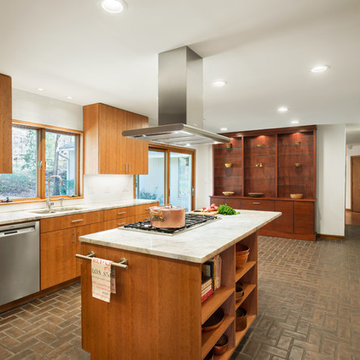
The new modern kitchen also incorporates a contrasting teak buffet at the dine-in eating area. Extending the buffet to the ceiling, using glass shelves and built in lighting accentuates the display of the owner’s art and craft collection. The addition of new LED recessed lighting provides a brighter and more energy efficient space. Under-cabinet lighting also enhances visibility at the marble counter top work surfaces.
Photo: Denise Retallack

Kitchen-Family Fare
Kitchen features 10’ ceilings, limestone counters, and a cutting/work surface of African bubinga wood. The Venetian plaster range hood, simple cabinets and floating shelves evoke an Earthy English cottage.
The easy-care “green” floor is renewable cork covered with polyurethane. “We need more green awareness. If it’s a product that holds up in my house, I feel comfortable recommending it to clients,” she says.
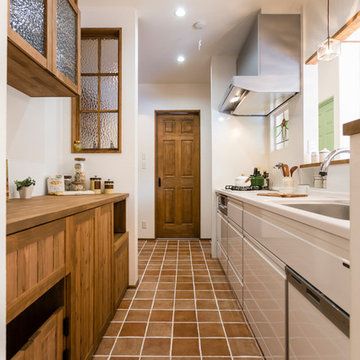
こんなにスペースがあると、料理が楽しめる!
名古屋にある地中海スタイルのおしゃれなキッチン (シングルシンク、落し込みパネル扉のキャビネット、中間色木目調キャビネット、白いキッチンパネル、テラコッタタイルの床、茶色い床) の写真
名古屋にある地中海スタイルのおしゃれなキッチン (シングルシンク、落し込みパネル扉のキャビネット、中間色木目調キャビネット、白いキッチンパネル、テラコッタタイルの床、茶色い床) の写真
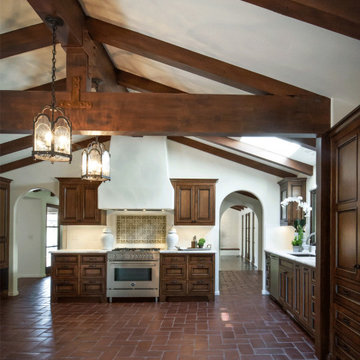
Old California Mission Style home remodeled from funky 1970's cottage with no style. Now this looks like a real old world home that fits right into the Ojai, California landscape. Handmade custom sized terra cotta tiles throughout, with dark stain and wax makes for a worn, used and real live texture from long ago. Wrought iron Spanish lighting, new glass doors and wood windows to capture the light and bright valley sun. The owners are from India, so we incorporated Indian designs and antiques where possible. An outdoor shower, and an outdoor hallway are new additions, along with the olive tree, craned in over the new roof. A courtyard with Spanish style outdoor fireplace with Indian overtones border the exterior of the courtyard. Distressed, stained and glazed ceiling beams, handmade doors and cabinetry help give an old world feel.
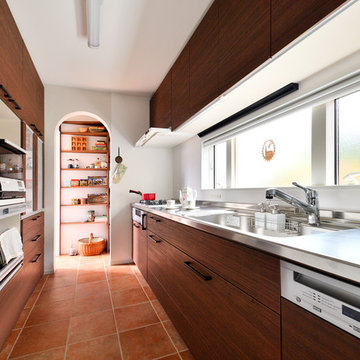
他の地域にあるコンテンポラリースタイルのおしゃれなキッチン (シングルシンク、フラットパネル扉のキャビネット、中間色木目調キャビネット、ステンレスカウンター、白いキッチンパネル、テラコッタタイルの床、茶色い床) の写真
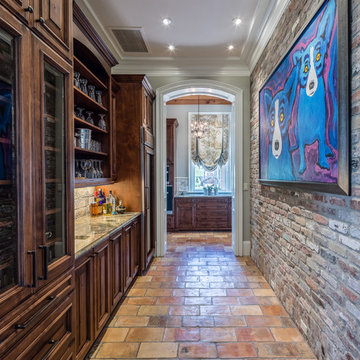
Beautiful kitchen with Bentwood Cabinetry and Walker Zanger tile backsplash.Custom copper hood by the Kitchen & Bath Cottage in Shreveport, LA
ニューオリンズにある高級な巨大なトラディショナルスタイルのおしゃれなキッチン (エプロンフロントシンク、レイズドパネル扉のキャビネット、ヴィンテージ仕上げキャビネット、珪岩カウンター、白いキッチンパネル、石タイルのキッチンパネル、シルバーの調理設備、テラコッタタイルの床、茶色い床) の写真
ニューオリンズにある高級な巨大なトラディショナルスタイルのおしゃれなキッチン (エプロンフロントシンク、レイズドパネル扉のキャビネット、ヴィンテージ仕上げキャビネット、珪岩カウンター、白いキッチンパネル、石タイルのキッチンパネル、シルバーの調理設備、テラコッタタイルの床、茶色い床) の写真
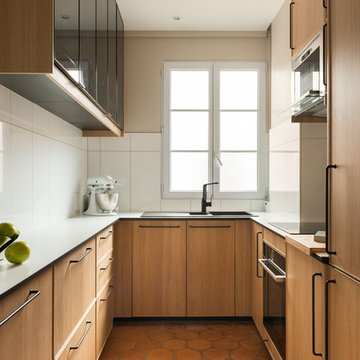
Cassandra Coldeboeuf
パリにあるお手頃価格の小さなトランジショナルスタイルのおしゃれなキッチン (アンダーカウンターシンク、中間色木目調キャビネット、ラミネートカウンター、白いキッチンパネル、セラミックタイルのキッチンパネル、パネルと同色の調理設備、テラコッタタイルの床、アイランドなし、茶色い床、白いキッチンカウンター、フラットパネル扉のキャビネット) の写真
パリにあるお手頃価格の小さなトランジショナルスタイルのおしゃれなキッチン (アンダーカウンターシンク、中間色木目調キャビネット、ラミネートカウンター、白いキッチンパネル、セラミックタイルのキッチンパネル、パネルと同色の調理設備、テラコッタタイルの床、アイランドなし、茶色い床、白いキッチンカウンター、フラットパネル扉のキャビネット) の写真
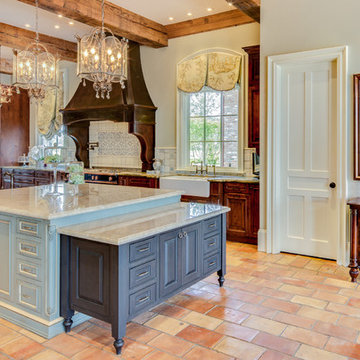
Beautiful kitchen with Bentwood Cabinetry and Walker Zanger tile backsplash.Custom copper hood by the Kitchen & Bath Cottage in Shreveport, LA
ニューオリンズにある高級な巨大なトラディショナルスタイルのおしゃれなキッチン (エプロンフロントシンク、レイズドパネル扉のキャビネット、ヴィンテージ仕上げキャビネット、珪岩カウンター、白いキッチンパネル、石タイルのキッチンパネル、シルバーの調理設備、テラコッタタイルの床、茶色い床) の写真
ニューオリンズにある高級な巨大なトラディショナルスタイルのおしゃれなキッチン (エプロンフロントシンク、レイズドパネル扉のキャビネット、ヴィンテージ仕上げキャビネット、珪岩カウンター、白いキッチンパネル、石タイルのキッチンパネル、シルバーの調理設備、テラコッタタイルの床、茶色い床) の写真
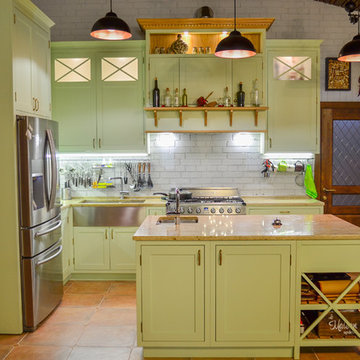
Дизайн и проектирование - Елена Яковлева
Производство - John Green
モスクワにある高級な広いトランジショナルスタイルのおしゃれなキッチン (ダブルシンク、シェーカースタイル扉のキャビネット、緑のキャビネット、御影石カウンター、白いキッチンパネル、ガラスタイルのキッチンパネル、シルバーの調理設備、テラコッタタイルの床、茶色い床、マルチカラーのキッチンカウンター) の写真
モスクワにある高級な広いトランジショナルスタイルのおしゃれなキッチン (ダブルシンク、シェーカースタイル扉のキャビネット、緑のキャビネット、御影石カウンター、白いキッチンパネル、ガラスタイルのキッチンパネル、シルバーの調理設備、テラコッタタイルの床、茶色い床、マルチカラーのキッチンカウンター) の写真
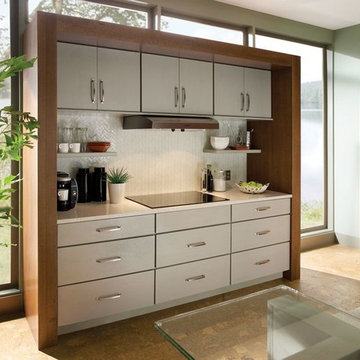
Modern Style
ボストンにある中くらいな北欧スタイルのおしゃれなキッチン (フラットパネル扉のキャビネット、白いキャビネット、クオーツストーンカウンター、白いキッチンパネル、磁器タイルのキッチンパネル、シルバーの調理設備、コルクフローリング、茶色い床) の写真
ボストンにある中くらいな北欧スタイルのおしゃれなキッチン (フラットパネル扉のキャビネット、白いキャビネット、クオーツストーンカウンター、白いキッチンパネル、磁器タイルのキッチンパネル、シルバーの調理設備、コルクフローリング、茶色い床) の写真
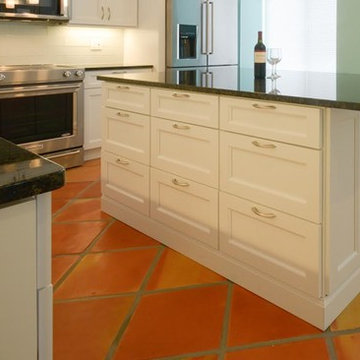
Photographer Credit: livingspacephotos
ワシントンD.C.にある高級な中くらいなトランジショナルスタイルのおしゃれなキッチン (アンダーカウンターシンク、シェーカースタイル扉のキャビネット、白いキャビネット、御影石カウンター、白いキッチンパネル、ガラスタイルのキッチンパネル、シルバーの調理設備、テラコッタタイルの床、茶色い床) の写真
ワシントンD.C.にある高級な中くらいなトランジショナルスタイルのおしゃれなキッチン (アンダーカウンターシンク、シェーカースタイル扉のキャビネット、白いキャビネット、御影石カウンター、白いキッチンパネル、ガラスタイルのキッチンパネル、シルバーの調理設備、テラコッタタイルの床、茶色い床) の写真
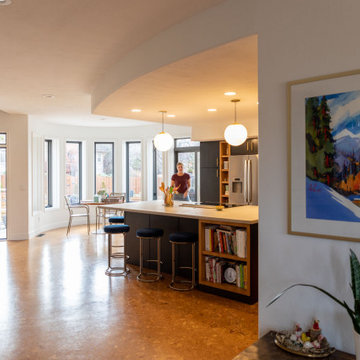
This kitchen and bathroom remodel was about introducing a modern look and sustainable comfortable materials to accommodate a busy and growing family of four. The choice of cork flooring was for durability and the warm tones that we could easily match in the cabinetry and brass hardware.
ブラウンのキッチン (白いキッチンパネル、コルクフローリング、テラコッタタイルの床、茶色い床) の写真
1
