ベージュのアイランドキッチン (白いキッチンパネル、マルチカラーの床) の写真
絞り込み:
資材コスト
並び替え:今日の人気順
写真 1〜20 枚目(全 451 枚)
1/5

Clean and fresh white contemporary transitional kitchen dining area stands the test of time. The space features marble backsplash, solid surface white kitchen countertop, white painted shaker style cabinets, custom-made dining chairs with contrast color welt and adjustable solid maple wood table. Blue/gray furniture and trims keep the classic white space in balance.

ソルトレイクシティにあるインダストリアルスタイルのおしゃれなキッチン (シェーカースタイル扉のキャビネット、青いキャビネット、白いキッチンパネル、サブウェイタイルのキッチンパネル、パネルと同色の調理設備、セメントタイルの床、マルチカラーの床、白いキッチンカウンター) の写真

Beautiful Spanish Farmhouse kitchen remodel by designer Larissa Hicks.
タンパにある高級な広い地中海スタイルのおしゃれなキッチン (エプロンフロントシンク、御影石カウンター、白いキッチンパネル、セラミックタイルのキッチンパネル、シルバーの調理設備、セラミックタイルの床、グレーのキッチンカウンター、レイズドパネル扉のキャビネット、マルチカラーの床、白いキャビネット、窓) の写真
タンパにある高級な広い地中海スタイルのおしゃれなキッチン (エプロンフロントシンク、御影石カウンター、白いキッチンパネル、セラミックタイルのキッチンパネル、シルバーの調理設備、セラミックタイルの床、グレーのキッチンカウンター、レイズドパネル扉のキャビネット、マルチカラーの床、白いキャビネット、窓) の写真

Modern Industrial Kitchen Renovation in Inner City Auckland by Jag Kitchens Ltd.
オークランドにあるラグジュアリーな広いインダストリアルスタイルのおしゃれなキッチン (ダブルシンク、フラットパネル扉のキャビネット、白いキャビネット、ステンレスカウンター、白いキッチンパネル、ガラス板のキッチンパネル、シルバーの調理設備、無垢フローリング、マルチカラーの床) の写真
オークランドにあるラグジュアリーな広いインダストリアルスタイルのおしゃれなキッチン (ダブルシンク、フラットパネル扉のキャビネット、白いキャビネット、ステンレスカウンター、白いキッチンパネル、ガラス板のキッチンパネル、シルバーの調理設備、無垢フローリング、マルチカラーの床) の写真

Angle Eye Photography
フィラデルフィアにあるトラディショナルスタイルのおしゃれなキッチン (エプロンフロントシンク、白いキャビネット、大理石カウンター、白いキッチンパネル、石タイルのキッチンパネル、シルバーの調理設備、トラバーチンの床、落し込みパネル扉のキャビネット、マルチカラーの床) の写真
フィラデルフィアにあるトラディショナルスタイルのおしゃれなキッチン (エプロンフロントシンク、白いキャビネット、大理石カウンター、白いキッチンパネル、石タイルのキッチンパネル、シルバーの調理設備、トラバーチンの床、落し込みパネル扉のキャビネット、マルチカラーの床) の写真

ニューヨークにあるラグジュアリーな中くらいなコンテンポラリースタイルのおしゃれなキッチン (アンダーカウンターシンク、フラットパネル扉のキャビネット、白いキャビネット、大理石カウンター、白いキッチンパネル、シルバーの調理設備、セラミックタイルの床、マルチカラーの床、白いキッチンカウンター) の写真

This 1901-built bungalow in the Longfellow neighborhood of South Minneapolis was ready for a new functional kitchen. The homeowners love Scandinavian design, so the new space melds the bungalow home with Scandinavian design influences.
A wall was removed between the existing kitchen and old breakfast nook for an expanded kitchen footprint.
Marmoleum modular tile floor was installed in a custom pattern, as well as new windows throughout. New Crystal Cabinetry natural alder cabinets pair nicely with the Cambria quartz countertops in the Torquay design, and the new simple stacked ceramic backsplash.
All new electrical and LED lighting throughout, along with windows on three walls create a wonderfully bright space.
Sleek, stainless steel appliances were installed, including a Bosch induction cooktop.
Storage components were included, like custom cabinet pull-outs, corner cabinet pull-out, spice racks, and floating shelves.
One of our favorite features is the movable island on wheels that can be placed in the center of the room for serving and prep, OR it can pocket next to the southwest window for a cozy eat-in space to enjoy coffee and tea.
Overall, the new space is simple, clean and cheerful. Minimal clean lines and natural materials are great in a Minnesotan home.
Designed by: Emily Blonigen.
See full details, including before photos at https://www.castlebri.com/kitchens/project-3408-1/

Vas
ニューヨークにある広いカントリー風のおしゃれなキッチン (エプロンフロントシンク、インセット扉のキャビネット、白いキャビネット、大理石カウンター、白いキッチンパネル、セラミックタイルのキッチンパネル、シルバーの調理設備、トラバーチンの床、マルチカラーの床) の写真
ニューヨークにある広いカントリー風のおしゃれなキッチン (エプロンフロントシンク、インセット扉のキャビネット、白いキャビネット、大理石カウンター、白いキッチンパネル、セラミックタイルのキッチンパネル、シルバーの調理設備、トラバーチンの床、マルチカラーの床) の写真

オレンジカウンティにあるお手頃価格の中くらいなモダンスタイルのおしゃれなキッチン (シングルシンク、シェーカースタイル扉のキャビネット、淡色木目調キャビネット、ラミネートカウンター、白いキッチンパネル、大理石のキッチンパネル、シルバーの調理設備、淡色無垢フローリング、マルチカラーの床、白いキッチンカウンター) の写真
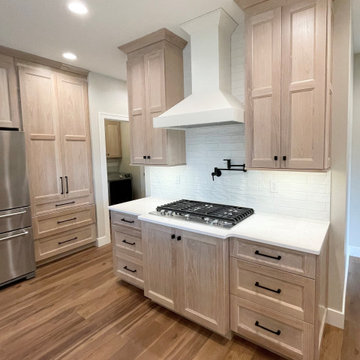
Wynnbrooke Cabinetry kitchen featuring White Oak "Cascade" door and "Sand" stain and "Linen" painted island. MSI "Carrara Breve" quartz, COREtec "Blended Caraway" vinyl plank floors, Quorum black kitchen lighting, and Stainless Steel KitchenAid appliances also featured.
New home built in Kewanee, Illinois with cabinetry, counters, appliances, lighting, flooring, and tile by Village Home Stores for Hazelwood Homes of the Quad Cities.

Photo: Alan Ayers, Make NW
シアトルにある広いカントリー風のおしゃれなキッチン (アンダーカウンターシンク、シェーカースタイル扉のキャビネット、白いキャビネット、珪岩カウンター、白いキッチンパネル、サブウェイタイルのキッチンパネル、シルバーの調理設備、クッションフロア、マルチカラーの床、白いキッチンカウンター) の写真
シアトルにある広いカントリー風のおしゃれなキッチン (アンダーカウンターシンク、シェーカースタイル扉のキャビネット、白いキャビネット、珪岩カウンター、白いキッチンパネル、サブウェイタイルのキッチンパネル、シルバーの調理設備、クッションフロア、マルチカラーの床、白いキッチンカウンター) の写真
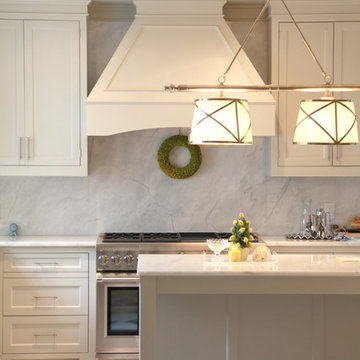
Hull Historical recently finished a remodel to this 1940’s Colonial Revival. On the first floor we worked on molding design as well as a new kitchen. A narrow access from the breakfast/ eating area to the kitchen was opened up and new kitchen was built featuring marble floors, counters and backsplash. To view more of our residential renovation work, visit www.brenthullcompanies.com

オタワにあるお手頃価格の小さなミッドセンチュリースタイルのおしゃれなキッチン (アンダーカウンターシンク、フラットパネル扉のキャビネット、白いキャビネット、クオーツストーンカウンター、白いキッチンパネル、セラミックタイルのキッチンパネル、シルバーの調理設備、スレートの床、マルチカラーの床、グレーのキッチンカウンター) の写真
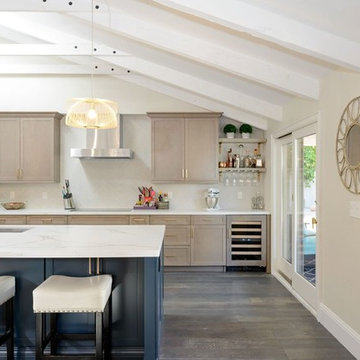
This remodel was for a family that wanted a contemporary style kitchen with a mix of modern and traditional elements. To bring in the traditional, we installed hardwood flooring in grey and brown tones and Shaker style cabinets but updated them in a grey-brown color for the perimeter and a navy blue for the island. The cabinet hardware is a bronze color with a modern design-bar pulls instead of knobs for all cabinets and drawers. To emulate the color of the cabinet hardware, the island pendants are a bronze wire fixture in addition to the bronze brackets holding up the wine rack display. The countertops are a marble design quartz and the appliances are stainless steel. The backsplash on the stove wall is a contemporary linen-like tile installed in a chevron design and the coffee bar area is also a linen-like tile but in an abstract design. There is a walnut shelf above the quartz countertops to bring in some warmth and rustic elements to the area. For a more contemporary feel, we left the HVAC exposed but painted it white as well as the traditional wooden beams. Overall, the design team and the clients felt the kitchen lived up to their expectations and more of what a Contemporary design could be.
Photos by Rick Young

Kitchen Pantry can be a workhorse but should look amazing too. Have fun with wallpaper and playful lights like this Yoyo light pendant.
ニューヨークにある高級な中くらいなエクレクティックスタイルのおしゃれなキッチン (レイズドパネル扉のキャビネット、淡色木目調キャビネット、クオーツストーンカウンター、白いキッチンパネル、クオーツストーンのキッチンパネル、シルバーの調理設備、コルクフローリング、マルチカラーの床、白いキッチンカウンター) の写真
ニューヨークにある高級な中くらいなエクレクティックスタイルのおしゃれなキッチン (レイズドパネル扉のキャビネット、淡色木目調キャビネット、クオーツストーンカウンター、白いキッチンパネル、クオーツストーンのキッチンパネル、シルバーの調理設備、コルクフローリング、マルチカラーの床、白いキッチンカウンター) の写真

ニューヨークにある広いヴィクトリアン調のおしゃれなキッチン (エプロンフロントシンク、インセット扉のキャビネット、白いキャビネット、大理石カウンター、白いキッチンパネル、シルバーの調理設備、セラミックタイルの床、マルチカラーの床、白いキッチンカウンター、三角天井) の写真
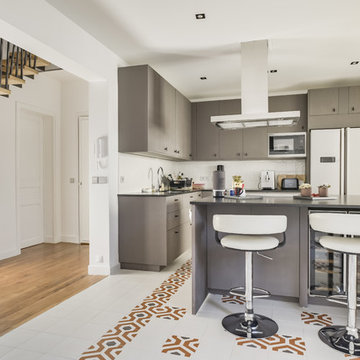
パリにあるコンテンポラリースタイルのおしゃれなキッチン (フラットパネル扉のキャビネット、グレーのキャビネット、白いキッチンパネル、シルバーの調理設備、マルチカラーの床、グレーのキッチンカウンター) の写真
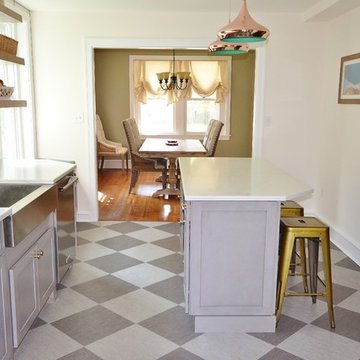
This 100 year old West Chester PA home was in need of a serious facelift. We started by taking out a wall, enlarging the openings to the hall and dining room, and moving the entry to the powder room. Now with the new larger space we designed a great new kitchen with an island. The clients chose Fabuwood cabinetry in the Galaxy Horizon door style for its grey tones and clean lines. A new back entry door with sidelights that open and new windows were installed. Mannington Adura luxury vinyl tiles in graphite and steel were installed in the main kitchen area and Mannington Platinum series vinyl sheet goods in Filigree iron was installed in the new powder room. Uptown plain 3x12 tile with coffee bean grout were used to give the kitchen a touch of that old period look of this 100 year old home.
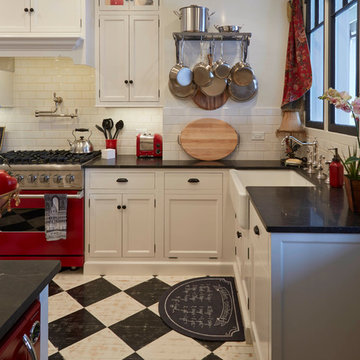
シカゴにあるカントリー風のおしゃれなキッチン (エプロンフロントシンク、シェーカースタイル扉のキャビネット、白いキャビネット、白いキッチンパネル、サブウェイタイルのキッチンパネル、カラー調理設備、塗装フローリング、マルチカラーの床) の写真
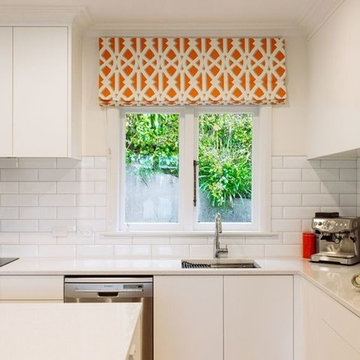
Anna Briggs
ウェリントンにある高級な中くらいなコンテンポラリースタイルのおしゃれなキッチン (アンダーカウンターシンク、フラットパネル扉のキャビネット、白いキャビネット、クオーツストーンカウンター、白いキッチンパネル、サブウェイタイルのキッチンパネル、シルバーの調理設備、無垢フローリング、マルチカラーの床) の写真
ウェリントンにある高級な中くらいなコンテンポラリースタイルのおしゃれなキッチン (アンダーカウンターシンク、フラットパネル扉のキャビネット、白いキャビネット、クオーツストーンカウンター、白いキッチンパネル、サブウェイタイルのキッチンパネル、シルバーの調理設備、無垢フローリング、マルチカラーの床) の写真
ベージュのアイランドキッチン (白いキッチンパネル、マルチカラーの床) の写真
1