キッチン (白いキッチンパネル、全タイプの天井の仕上げ、塗装フローリング) の写真
絞り込み:
資材コスト
並び替え:今日の人気順
写真 1〜20 枚目(全 111 枚)
1/4

Gil Schafer, Architect
Rita Konig, Interior Designer
Chambers & Chambers, Local Architect
Fredericka Moller, Landscape Architect
Eric Piasecki, Photographer

Fall is approaching and with it all the renovations and home projects.
That's why we want to share pictures of this beautiful woodwork recently installed which includes a kitchen, butler's pantry, library, units and vanities, in the hope to give you some inspiration and ideas and to show the type of work designed, manufactured and installed by WL Kitchen and Home.
For more ideas or to explore different styles visit our website at wlkitchenandhome.com.

Die Aufteilung des Raumes erfolgte stilvoll und klassisch zugleich. Während an einer Wand die Stauraumschränke mit dem Spültisch und der Küchenelektrik für die Vorräte platziert sind, bieten die Kochtheke sowie der Übergang Raum für Arbeitsmittel. Daran schließt sich im offenen Bereich des Küchenraumes eine großzügige Sitzgelegenheit für die Familie und die Gäste an.

This project included the total interior remodeling and renovation of the Kitchen, Living, Dining and Family rooms. The Dining and Family rooms switched locations, and the Kitchen footprint expanded, with a new larger opening to the new front Family room. New doors were added to the kitchen, as well as a gorgeous buffet cabinetry unit - with windows behind the upper glass-front cabinets.
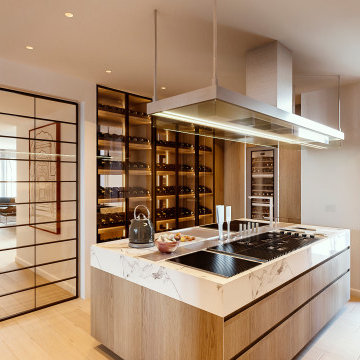
Progetto d’interni di un’abitazione di circa 240 mq all’ultimo piano di un edificio moderno in zona City Life a Milano. La zona giorno è composta da un ampio living con accesso al terrazzo e una zona pranzo con cucina a vista con isola isola centrale, colonne attrezzate ed espositori. La zona notte consta di una camera da letto master con bagno en-suite, armadiatura walk-in e a parete, una camera da letto doppia con sala da bagno e una camera singola con un ulteriore bagno.
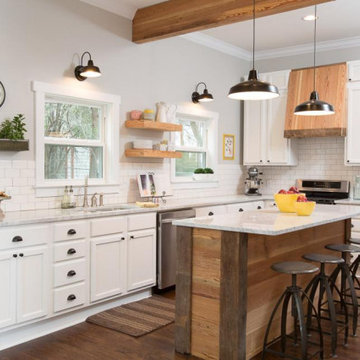
Merissa was unable to find a contractor willing to remodel her kitchen for under $20,000. We got it done for $12,500 and Merissa got marble counter tops, (2) new windows for more light in the kitchen, as well as new custom cabinets. Not to mention all new appliances with huge discounts on appliances using our preferred vendors and special discounted rates.
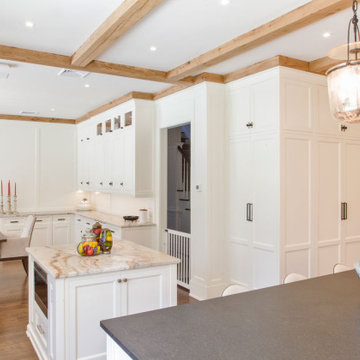
Fall is approaching and with it all the renovations and home projects.
That's why we want to share pictures of this beautiful woodwork recently installed which includes a kitchen, butler's pantry, library, units and vanities, in the hope to give you some inspiration and ideas and to show the type of work designed, manufactured and installed by WL Kitchen and Home.
For more ideas or to explore different styles visit our website at wlkitchenandhome.com.

Whether you need inspiration for a single room; a whole house or help to oversee a full property renovation, Clare can work with you to create a unique design for the way you lead your life. She listens to her clients to ensure that she understands their lifestyle, creating beautiful and comfortable designs that work on a very practical basis. She brings together aesthetics and function, working with materials that will last. Clients are often drawn to her work for its timeless quality – She loves clean lines and design that stands the test of time.
She has a plethora of experience working on large scale projects and is equally at home in a modern country barn conversion or a listed regency town house. She can oversee your project from concept to completion or offer design consultation services to suit your needs and involvement. Her working practise is very collaborative, both with her clients and with the team of architects and trades whom she works alongside. As she says “Any renovation project is as much about understanding the people involved as the property itself.”
She wants to create a home that you love. Your home is so much more than the way your rooms are decorated, or the furniture you have in it. It is about having a space to enjoy with your family and friends. Your home should be unique to you – reflecting your tastes and your style, which may have evolved over many years.
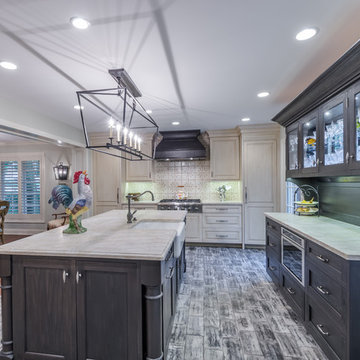
This project included the total interior remodeling and renovation of the Kitchen, Living, Dining and Family rooms. The Dining and Family rooms switched locations, and the Kitchen footprint expanded, with a new larger opening to the new front Family room. New doors were added to the kitchen, as well as a gorgeous buffet cabinetry unit - with windows behind the upper glass-front cabinets.
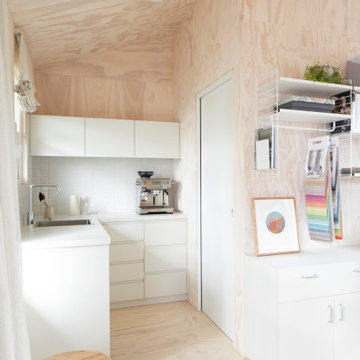
Inner city self contained studio with the first floor containing a kitchenette, bathroom and open plan living/bedroom. Limed plywood lining to walls and ceiling.
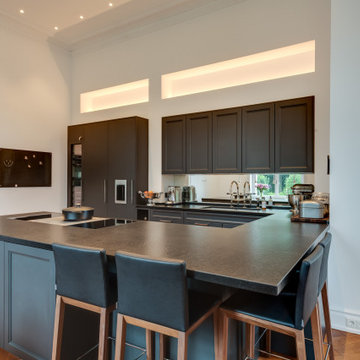
Der Kochinsel wurde über den Winkel eine Küchentheke als ergänzende Sitzgelegenheit für den Alltag beigefügt. Auf hohen Stühlen in klarem Design nimmt die Familie so zum Frühstück platz und lässt selbst am hektischen Morgen entspannte Ruhe einkehren.
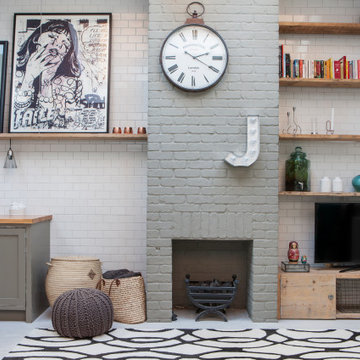
Kitchen design. Contemporary design with a bespoke wooden kitchen. Interior design and build project management for a full house renovation
see more at http://claretopham.com/
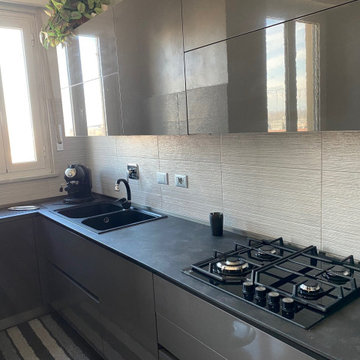
La nuova cucina ha cambiato completamente l'aspetto di tutto il living. La scelta di un'anta lucida, condizione imposta dalla cliente, ma da me approvata, è stata dettata dalla necessità di riflettere il più possibile la luce delle finestre dell'ambiente. Il nero delle gole, del top e degli elettrodomestici invece dallo spirito un pò dark della cliente. Per contrasto, il rivestimento in piastrelle della parete torna a dare luce a tutta la composizione, nonchè un tocco di ulteriore modernità
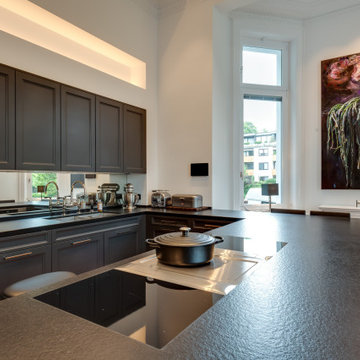
Die rustikale Steinoptik der Arbeitsflächen umrahmt den Kochplatz stilvoll und elegant. Stylische Akzente setzt auch die Abstellfläche, die mittig zwischen den eingelassenen Cerankochfeldern einen kontrastierenden Stilbruch ergänzt. Im Hintergrund fallen die hohen Stücke der Esstheke wenig auf, bieten jedoch im Alltag praktische Geselligkeit.
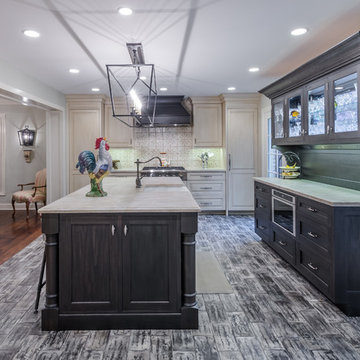
This project included the total interior remodeling and renovation of the Kitchen, Living, Dining and Family rooms. The Dining and Family rooms switched locations, and the Kitchen footprint expanded, with a new larger opening to the new front Family room. New doors were added to the kitchen, as well as a gorgeous buffet cabinetry unit - with windows behind the upper glass-front cabinets.
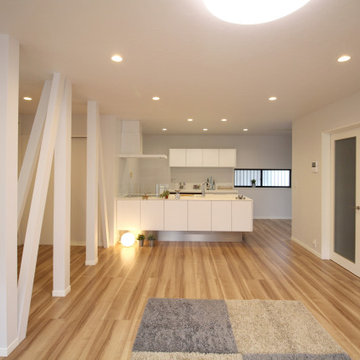
他の地域にあるお手頃価格の中くらいなモダンスタイルのおしゃれなキッチン (一体型シンク、フラットパネル扉のキャビネット、白いキャビネット、人工大理石カウンター、白いキッチンパネル、塗装フローリング、ベージュの床、白いキッチンカウンター、クロスの天井) の写真
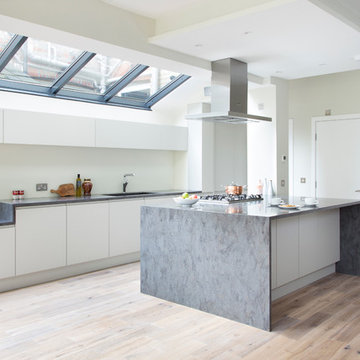
We designed and supplied all kitchen furniture for this bright and airy space, our second collaboration with H & J Architecture. What was once a small kitchen, has now been extended out into the garden for a grander space. All cabinetry has lacquered fronts in a satin finish and a lava rock Corian was used for the kitchen island and worktops. A matt glass splash-back has been used for a seamless look.
Photo credit: David Giles
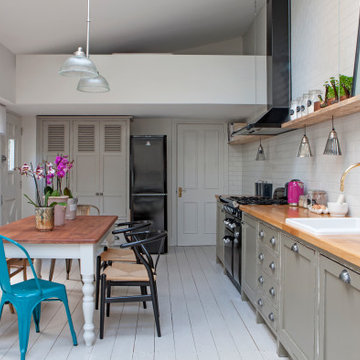
Kitchen design. Contemporary design with a bespoke wooden kitchen. Interior design and build project management for a full house renovation
see more at http://claretopham.com/
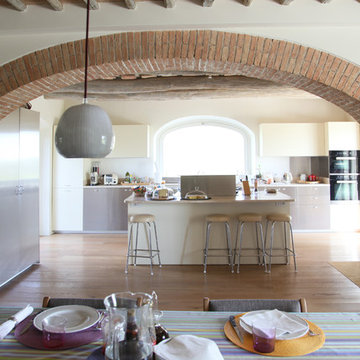
foto Pasquale Comegna
他の地域にある小さなカントリー風のおしゃれなキッチン (ドロップインシンク、フラットパネル扉のキャビネット、ステンレスキャビネット、大理石カウンター、白いキッチンパネル、シルバーの調理設備、塗装フローリング、オレンジの床、白いキッチンカウンター、表し梁) の写真
他の地域にある小さなカントリー風のおしゃれなキッチン (ドロップインシンク、フラットパネル扉のキャビネット、ステンレスキャビネット、大理石カウンター、白いキッチンパネル、シルバーの調理設備、塗装フローリング、オレンジの床、白いキッチンカウンター、表し梁) の写真
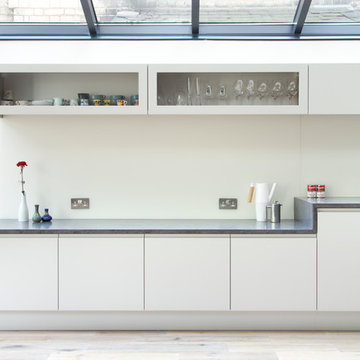
We designed and supplied all kitchen furniture for this bright and airy space, our second collaboration with H & J Architecture. What was once a small kitchen, has now been extended out into the garden for a grander space. All cabinetry has lacquered fronts in a satin finish and a lava rock Corian was used for the kitchen island and worktops. A matt glass splash-back has been used for a seamless look.
Photo credit: David Giles
キッチン (白いキッチンパネル、全タイプの天井の仕上げ、塗装フローリング) の写真
1