小さなブラウンのキッチン (白いキッチンパネル、ガラス扉のキャビネット、落し込みパネル扉のキャビネット) の写真
絞り込み:
資材コスト
並び替え:今日の人気順
写真 1〜20 枚目(全 754 枚)

他の地域にあるお手頃価格の小さなトランジショナルスタイルのおしゃれなキッチン (エプロンフロントシンク、落し込みパネル扉のキャビネット、グレーのキャビネット、白いキッチンパネル、サブウェイタイルのキッチンパネル、白い調理設備、濃色無垢フローリング、茶色い床、クオーツストーンカウンター) の写真

Iris Bachman Photography
ニューヨークにある高級な小さなトランジショナルスタイルのおしゃれなキッチン (アンダーカウンターシンク、落し込みパネル扉のキャビネット、グレーのキャビネット、珪岩カウンター、白いキッチンパネル、石スラブのキッチンパネル、シルバーの調理設備、ベージュの床、無垢フローリング、白いキッチンカウンター) の写真
ニューヨークにある高級な小さなトランジショナルスタイルのおしゃれなキッチン (アンダーカウンターシンク、落し込みパネル扉のキャビネット、グレーのキャビネット、珪岩カウンター、白いキッチンパネル、石スラブのキッチンパネル、シルバーの調理設備、ベージュの床、無垢フローリング、白いキッチンカウンター) の写真
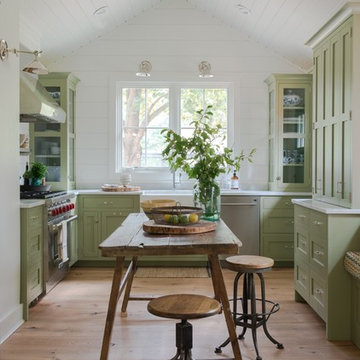
Jaine Beiles
ニューヨークにあるお手頃価格の小さなカントリー風のおしゃれなキッチン (エプロンフロントシンク、落し込みパネル扉のキャビネット、緑のキャビネット、大理石カウンター、白いキッチンパネル、シルバーの調理設備、淡色無垢フローリング、アイランドなし) の写真
ニューヨークにあるお手頃価格の小さなカントリー風のおしゃれなキッチン (エプロンフロントシンク、落し込みパネル扉のキャビネット、緑のキャビネット、大理石カウンター、白いキッチンパネル、シルバーの調理設備、淡色無垢フローリング、アイランドなし) の写真
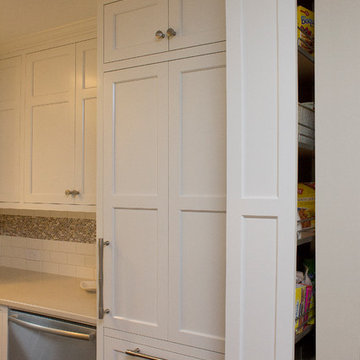
Maximizing the functionality of this space, and coordinating the new kitchen with the beautiful remodel completed previously by the client were the two most important aspects of this project. The existing spaces are elegantly decorated with an open plan, dark hardwood floors, and natural stone accents. The new, lighter, more open kitchen flows beautifully into the client’s existing dining room space. Satin nickel hardware blends with the stainless steel appliances and matches the satin nickel details throughout the home. The fully integrated refrigerator next to the narrow pull-out pantry cabinet, take up less visual weight than a traditional stainless steel appliance and the two combine to provide fantastic storage. The glass cabinet doors and decorative lighting beautifully highlight the client’s glassware and dishes. Finished with white subway tile, Dreamy Marfil quartz countertops, and a warm natural wood blind; the space warm, inviting, elegant, and extremely functional.
copyright 2013 marilyn peryer photography

Like a beautifully aged fine wine, Napa is a character oak design with a classic European ceruse finish that reveals grain lines without affecting the overall color of the floor. Each 8-inch wide x 72-inch long plank is embellished with mineral streaks, deep knots and painted edges that give this rustic chic floor its remarkable character and rich under-glow. Available in four hues: Barrel, Dry Cork, Spirit and Tannin.
Photo credit: Mannington

With inspiration going back to antiquity, the ancient French farmhouse, or the vast bustling kitchen of chateau, our Range Hoods collections vary from the simply elegant to creations of intricate beauty, ranging in scale and style from delicate and understated to grand and majestic.

Weil Friedman designed this small kitchen for a townhouse in the Carnegie Hill Historic District in New York City. A cozy window seat framed by bookshelves allows for expanded light and views. The entry is framed by a tall pantry on one side and a refrigerator on the other. The Lacanche stove and custom range hood sit between custom cabinets in Farrow and Ball Calamine with soapstone counters and aged brass hardware.
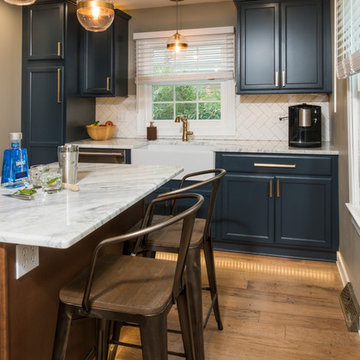
This kitchen was completely remodeled. The space was a full gut down to the studs and sub floors.
The biggest challenge in the space was reorienting the layout to accommodate an island, larger appliances and leveling the space. The floors were more than a few inches out of level. We also turned a U-shaped kitchen with a peninsula into an L-shape with and island and relocated the sink to create a more open, eat-in area.
An additional area that was taken into consideration was the half bathroom just off the kitchen. Originally the bathroom opened up directly into the kitchen creating a break in the circulation. The toilet was rotated 180 degrees and flipped the bathroom to the other side of the area allowing the door to open and close without interfering with meal prep.
Three of the most important design features include the bold navy blue cabinets, professional appliances and modern material selection including matte brass hardware and fixtures (FAUCET, POT FILLER, PENDANTS ETC…), Herringbone backsplash, tile and white marble countertops.

Красюк Сергей
モスクワにある小さなカントリー風のおしゃれなL型キッチン (ドロップインシンク、ガラス扉のキャビネット、白いキャビネット、木材カウンター、白いキッチンパネル、サブウェイタイルのキッチンパネル、白い調理設備、無垢フローリング、アイランドなし) の写真
モスクワにある小さなカントリー風のおしゃれなL型キッチン (ドロップインシンク、ガラス扉のキャビネット、白いキャビネット、木材カウンター、白いキッチンパネル、サブウェイタイルのキッチンパネル、白い調理設備、無垢フローリング、アイランドなし) の写真
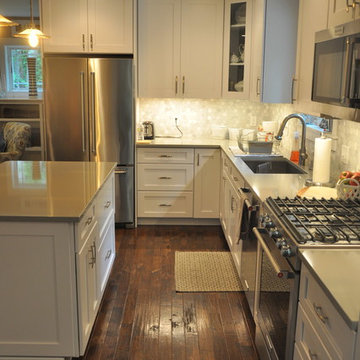
Lovely new kitchen and home featuring Dynasty cabinetry in the Mecca door style in Pure White on main cabinetry and Smokey Hills on the dry bar cabinetry.
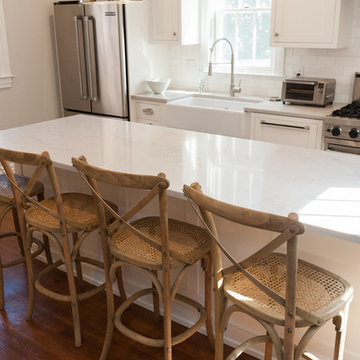
John Welsh
ウィルミントンにある小さなトランジショナルスタイルのおしゃれなキッチン (エプロンフロントシンク、白いキャビネット、クオーツストーンカウンター、白いキッチンパネル、サブウェイタイルのキッチンパネル、シルバーの調理設備、無垢フローリング、茶色い床、落し込みパネル扉のキャビネット) の写真
ウィルミントンにある小さなトランジショナルスタイルのおしゃれなキッチン (エプロンフロントシンク、白いキャビネット、クオーツストーンカウンター、白いキッチンパネル、サブウェイタイルのキッチンパネル、シルバーの調理設備、無垢フローリング、茶色い床、落し込みパネル扉のキャビネット) の写真

Photography by Mike Kaskel Photography
他の地域にある高級な小さなカントリー風のおしゃれなキッチン (エプロンフロントシンク、落し込みパネル扉のキャビネット、グレーのキャビネット、クオーツストーンカウンター、白いキッチンパネル、サブウェイタイルのキッチンパネル、シルバーの調理設備、濃色無垢フローリング) の写真
他の地域にある高級な小さなカントリー風のおしゃれなキッチン (エプロンフロントシンク、落し込みパネル扉のキャビネット、グレーのキャビネット、クオーツストーンカウンター、白いキッチンパネル、サブウェイタイルのキッチンパネル、シルバーの調理設備、濃色無垢フローリング) の写真

Layered lighting accentuates the ceiling and palette of walnut millwork and white quartz and tile, while providing illumination for kitchen tasks.
Mirage white oak/dura matt wood floor; polished quartz counter with waterfall edge; custom Brookside/Brookline walnut veneered millwork; Stone Source matte porcelain tile backsplash and accent wall; Blanco pull-out spray kitchen faucet; Benjamin Moore paint
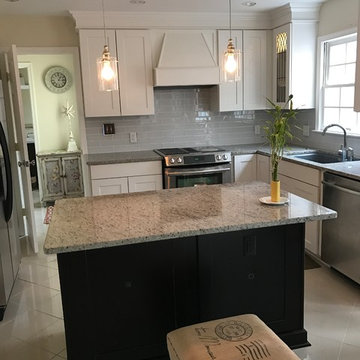
Lorena Thorne Bruner
ワシントンD.C.にあるラグジュアリーな小さなトラディショナルスタイルのおしゃれなキッチン (アンダーカウンターシンク、ガラス扉のキャビネット、白いキャビネット、御影石カウンター、白いキッチンパネル、ガラスタイルのキッチンパネル、シルバーの調理設備、セラミックタイルの床、ベージュの床) の写真
ワシントンD.C.にあるラグジュアリーな小さなトラディショナルスタイルのおしゃれなキッチン (アンダーカウンターシンク、ガラス扉のキャビネット、白いキャビネット、御影石カウンター、白いキッチンパネル、ガラスタイルのキッチンパネル、シルバーの調理設備、セラミックタイルの床、ベージュの床) の写真

By better utilizing the available wall space, the homeowners were able to gain double wall ovens and a breakfast bar.
ミネアポリスにある小さなミッドセンチュリースタイルのおしゃれなキッチン (ダブルシンク、落し込みパネル扉のキャビネット、緑のキャビネット、クオーツストーンカウンター、白いキッチンパネル、シルバーの調理設備、淡色無垢フローリング、アイランドなし、茶色い床、白いキッチンカウンター) の写真
ミネアポリスにある小さなミッドセンチュリースタイルのおしゃれなキッチン (ダブルシンク、落し込みパネル扉のキャビネット、緑のキャビネット、クオーツストーンカウンター、白いキッチンパネル、シルバーの調理設備、淡色無垢フローリング、アイランドなし、茶色い床、白いキッチンカウンター) の写真
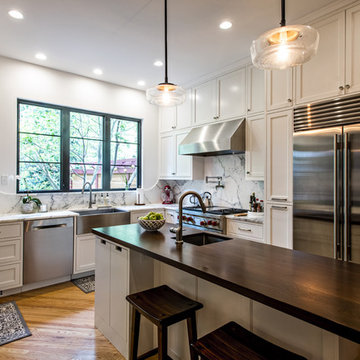
Photo by Andrew Hyslop
ルイビルにある小さなトランジショナルスタイルのおしゃれなキッチン (エプロンフロントシンク、落し込みパネル扉のキャビネット、白いキャビネット、大理石カウンター、白いキッチンパネル、大理石のキッチンパネル、シルバーの調理設備、無垢フローリング、白いキッチンカウンター) の写真
ルイビルにある小さなトランジショナルスタイルのおしゃれなキッチン (エプロンフロントシンク、落し込みパネル扉のキャビネット、白いキャビネット、大理石カウンター、白いキッチンパネル、大理石のキッチンパネル、シルバーの調理設備、無垢フローリング、白いキッチンカウンター) の写真
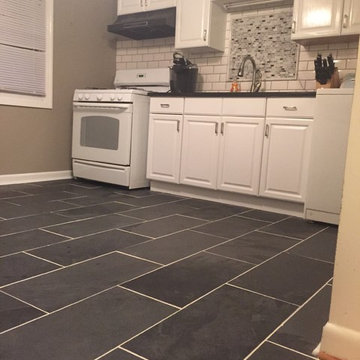
ボルチモアにあるお手頃価格の小さなトラディショナルスタイルのおしゃれなキッチン (アンダーカウンターシンク、落し込みパネル扉のキャビネット、白いキャビネット、御影石カウンター、白いキッチンパネル、セラミックタイルのキッチンパネル、白い調理設備、スレートの床、アイランドなし) の写真

他の地域にあるお手頃価格の小さなラスティックスタイルのおしゃれなキッチン (アンダーカウンターシンク、ガラス扉のキャビネット、グレーのキャビネット、クオーツストーンカウンター、白いキッチンパネル、石タイルのキッチンパネル、シルバーの調理設備、クッションフロア) の写真
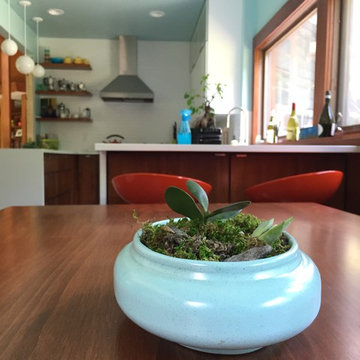
LSA
他の地域にある高級な小さなミッドセンチュリースタイルのおしゃれなキッチン (ダブルシンク、落し込みパネル扉のキャビネット、クオーツストーンカウンター、白いキッチンパネル、セラミックタイルのキッチンパネル、シルバーの調理設備、セラミックタイルの床) の写真
他の地域にある高級な小さなミッドセンチュリースタイルのおしゃれなキッチン (ダブルシンク、落し込みパネル扉のキャビネット、クオーツストーンカウンター、白いキッチンパネル、セラミックタイルのキッチンパネル、シルバーの調理設備、セラミックタイルの床) の写真
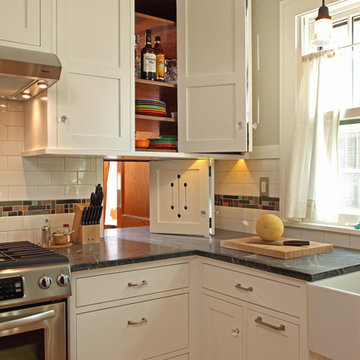
Architecture & Interior Design: David Heide Design Studio -- Photos: Greg Page Photography
ミネアポリスにある小さなトラディショナルスタイルのおしゃれなキッチン (落し込みパネル扉のキャビネット、白いキャビネット、サブウェイタイルのキッチンパネル、白いキッチンパネル、シルバーの調理設備、エプロンフロントシンク、アイランドなし、ソープストーンカウンター、無垢フローリング) の写真
ミネアポリスにある小さなトラディショナルスタイルのおしゃれなキッチン (落し込みパネル扉のキャビネット、白いキャビネット、サブウェイタイルのキッチンパネル、白いキッチンパネル、シルバーの調理設備、エプロンフロントシンク、アイランドなし、ソープストーンカウンター、無垢フローリング) の写真
小さなブラウンのキッチン (白いキッチンパネル、ガラス扉のキャビネット、落し込みパネル扉のキャビネット) の写真
1