中くらいなキッチン (白いキッチンパネル、フラットパネル扉のキャビネット、スレートの床) の写真
絞り込み:
資材コスト
並び替え:今日の人気順
写真 1〜20 枚目(全 438 枚)
1/5

シカゴにある高級な中くらいなコンテンポラリースタイルのおしゃれなキッチン (フラットパネル扉のキャビネット、グレーの床、アイランドなし、白いキャビネット、大理石カウンター、白いキッチンパネル、サブウェイタイルのキッチンパネル、スレートの床) の写真
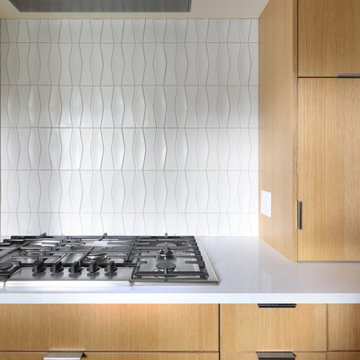
We love this bowtie ceramic tile by Heath (color: chalk). Paired with the vertical grain, white oak cabinets and white quartz countertops it's simple, elegant and a perfect contrast.

Marty Paoletta
ナッシュビルにあるラグジュアリーな中くらいなトランジショナルスタイルのおしゃれなキッチン (エプロンフロントシンク、フラットパネル扉のキャビネット、緑のキャビネット、木材カウンター、白いキッチンパネル、パネルと同色の調理設備、スレートの床) の写真
ナッシュビルにあるラグジュアリーな中くらいなトランジショナルスタイルのおしゃれなキッチン (エプロンフロントシンク、フラットパネル扉のキャビネット、緑のキャビネット、木材カウンター、白いキッチンパネル、パネルと同色の調理設備、スレートの床) の写真

ロサンゼルスにある中くらいなコンテンポラリースタイルのおしゃれなLDK (アンダーカウンターシンク、フラットパネル扉のキャビネット、濃色木目調キャビネット、白いキッチンパネル、サブウェイタイルのキッチンパネル、シルバーの調理設備、珪岩カウンター、スレートの床、アイランドなし、グレーの床) の写真

When these homeowners first approached me to help them update their kitchen, the first thing that came to mind was to open it up. The house was over 70 years old and the kitchen was a small boxed in area, that did not connect well to the large addition on the back of the house. Removing the former exterior, load bearinig, wall opened the space up dramatically. Then, I relocated the sink to the new peninsula and the range to the outside wall. New windows were added to flank the range. The homeowner is an architect and designed the stunning hood that is truly the focal point of the room. The shiplap island is a complex work that hides 3 drawers and spice storage. The original slate floors have radiant heat under them and needed to remain. The new greige cabinet color, with the accent of the dark grayish green on the custom furnuture piece and hutch, truly compiment the floor tones. Added features such as the wood beam that hides the support over the peninsula and doorway helped warm up the space. There is also a feature wall of stained shiplap that ties in the wood beam and ship lap details on the island.

Photography Credit: Doublespace Photography
オタワにある中くらいなコンテンポラリースタイルのおしゃれなキッチン (フラットパネル扉のキャビネット、白いキャビネット、黒い床、珪岩カウンター、白いキッチンパネル、シルバーの調理設備、スレートの床) の写真
オタワにある中くらいなコンテンポラリースタイルのおしゃれなキッチン (フラットパネル扉のキャビネット、白いキャビネット、黒い床、珪岩カウンター、白いキッチンパネル、シルバーの調理設備、スレートの床) の写真

Oak cabinetry is stained a deep deep green and then paired with honed Danby marble. Beyond is the staircase which wraps around a screen evocative of the site's many trees amongst the winter snow.
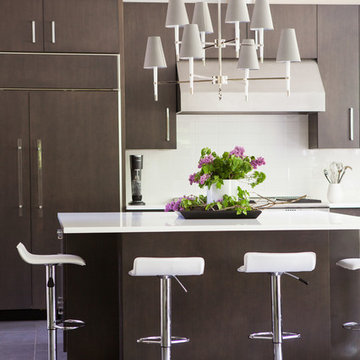
Caryn Bortniker
ニューヨークにある中くらいなコンテンポラリースタイルのおしゃれなキッチン (フラットパネル扉のキャビネット、濃色木目調キャビネット、白いキッチンパネル、パネルと同色の調理設備、シングルシンク、クオーツストーンカウンター、サブウェイタイルのキッチンパネル、スレートの床) の写真
ニューヨークにある中くらいなコンテンポラリースタイルのおしゃれなキッチン (フラットパネル扉のキャビネット、濃色木目調キャビネット、白いキッチンパネル、パネルと同色の調理設備、シングルシンク、クオーツストーンカウンター、サブウェイタイルのキッチンパネル、スレートの床) の写真

Chris Humphreys Photography Ltd
エディンバラにある中くらいなモダンスタイルのおしゃれなキッチン (人工大理石カウンター、白いキッチンパネル、パネルと同色の調理設備、スレートの床、アイランドなし、グレーの床、アンダーカウンターシンク、フラットパネル扉のキャビネット、白いキャビネット) の写真
エディンバラにある中くらいなモダンスタイルのおしゃれなキッチン (人工大理石カウンター、白いキッチンパネル、パネルと同色の調理設備、スレートの床、アイランドなし、グレーの床、アンダーカウンターシンク、フラットパネル扉のキャビネット、白いキャビネット) の写真
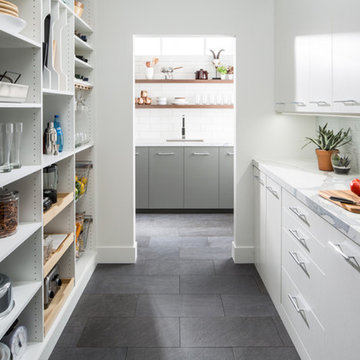
チャールストンにあるお手頃価格の中くらいなトランジショナルスタイルのおしゃれなキッチン (フラットパネル扉のキャビネット、白いキャビネット、大理石カウンター、白いキッチンパネル、ガラスタイルのキッチンパネル、スレートの床、グレーの床) の写真
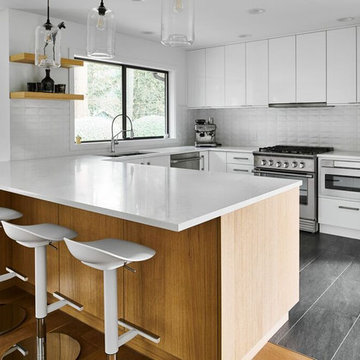
バンクーバーにあるお手頃価格の中くらいなコンテンポラリースタイルのおしゃれなキッチン (アンダーカウンターシンク、フラットパネル扉のキャビネット、白いキャビネット、クオーツストーンカウンター、白いキッチンパネル、セラミックタイルのキッチンパネル、シルバーの調理設備、スレートの床、黒い床、白いキッチンカウンター) の写真

This was a dream kitchen job. This mid-century townhouse was asking for a compelling, modern kitchen, and the owners were excited about doing something interesting. Modeled after that aesthetic, we designed an exquisite walnut kitchen with base cabinets that stood on a steel frame, much like a piece of furniture.
Photo by Mike Schwartz
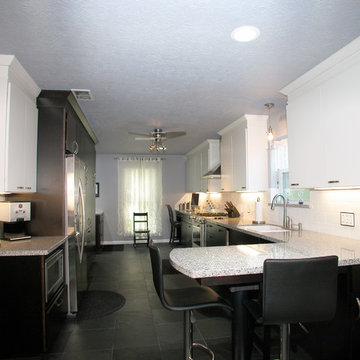
Midtown Cabinetry
ヒューストンにあるお手頃価格の中くらいなコンテンポラリースタイルのおしゃれなキッチン (ダブルシンク、フラットパネル扉のキャビネット、白いキャビネット、御影石カウンター、白いキッチンパネル、サブウェイタイルのキッチンパネル、シルバーの調理設備、スレートの床) の写真
ヒューストンにあるお手頃価格の中くらいなコンテンポラリースタイルのおしゃれなキッチン (ダブルシンク、フラットパネル扉のキャビネット、白いキャビネット、御影石カウンター、白いキッチンパネル、サブウェイタイルのキッチンパネル、シルバーの調理設備、スレートの床) の写真
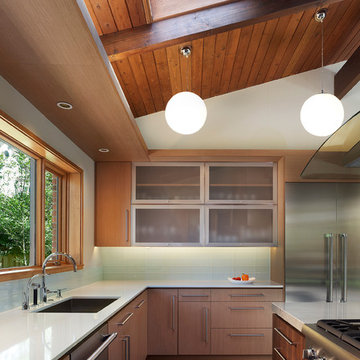
ワシントンD.C.にある中くらいなコンテンポラリースタイルのおしゃれなキッチン (アンダーカウンターシンク、フラットパネル扉のキャビネット、淡色木目調キャビネット、人工大理石カウンター、白いキッチンパネル、シルバーの調理設備、スレートの床) の写真

メルボルンにある高級な中くらいなミッドセンチュリースタイルのおしゃれなキッチン (シングルシンク、フラットパネル扉のキャビネット、緑のキャビネット、ライムストーンカウンター、白いキッチンパネル、モザイクタイルのキッチンパネル、黒い調理設備、スレートの床、茶色い床、ベージュのキッチンカウンター) の写真
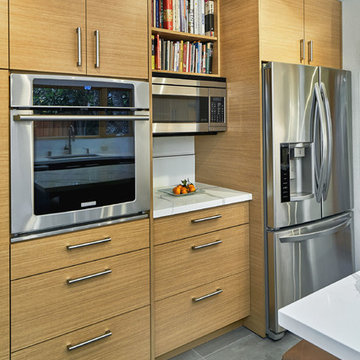
サンフランシスコにある高級な中くらいなコンテンポラリースタイルのおしゃれなキッチン (アンダーカウンターシンク、フラットパネル扉のキャビネット、淡色木目調キャビネット、大理石カウンター、白いキッチンパネル、ガラス板のキッチンパネル、シルバーの調理設備、スレートの床、グレーの床、白いキッチンカウンター) の写真
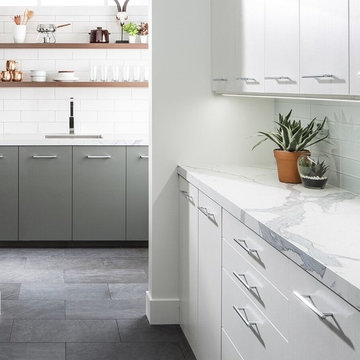
Modern gray and white kitchen in Grand Rapids, Michigan. Photo credit The Stow Company, Easy Closets
グランドラピッズにある中くらいなモダンスタイルのおしゃれなコの字型キッチン (シングルシンク、フラットパネル扉のキャビネット、白いキャビネット、珪岩カウンター、白いキッチンパネル、サブウェイタイルのキッチンパネル、シルバーの調理設備、スレートの床) の写真
グランドラピッズにある中くらいなモダンスタイルのおしゃれなコの字型キッチン (シングルシンク、フラットパネル扉のキャビネット、白いキャビネット、珪岩カウンター、白いキッチンパネル、サブウェイタイルのキッチンパネル、シルバーの調理設備、スレートの床) の写真
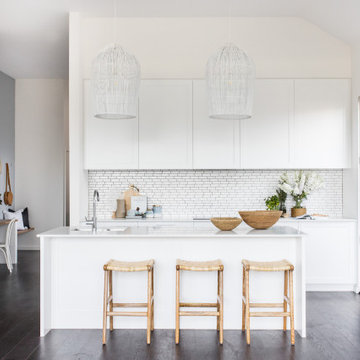
ロサンゼルスにあるお手頃価格の中くらいなビーチスタイルのおしゃれなキッチン (フラットパネル扉のキャビネット、白いキャビネット、珪岩カウンター、白いキッチンパネル、茶色い床、白いキッチンカウンター、ドロップインシンク、セラミックタイルのキッチンパネル、スレートの床) の写真
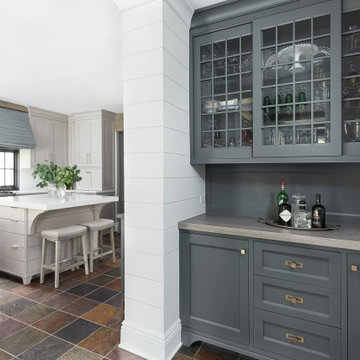
When these homeowners first approached me to help them update their kitchen, the first thing that came to mind was to open it up. The house was over 70 years old and the kitchen was a small boxed in area, that did not connect well to the large addition on the back of the house. Removing the former exterior, load bearinig, wall opened the space up dramatically. Then, I relocated the sink to the new peninsula and the range to the outside wall. New windows were added to flank the range. The homeowner is an architect and designed the stunning hood that is truly the focal point of the room. The shiplap island is a complex work that hides 3 drawers and spice storage. The original slate floors have radiant heat under them and needed to remain. The new greige cabinet color, with the accent of the dark grayish green on the custom furnuture piece and hutch, truly compiment the floor tones. Added features such as the wood beam that hides the support over the peninsula and doorway helped warm up the space. There is also a feature wall of stained shiplap that ties in the wood beam and ship lap details on the island.
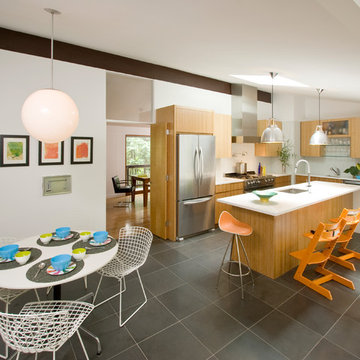
Kitchen renovation took into account the owners collections of original mid century modern furnishings. Globe Lighting fixtures were recycled from a building being demolished in the area and used in several areal of the home. A wall toaster remains as a relic of days gone by.
中くらいなキッチン (白いキッチンパネル、フラットパネル扉のキャビネット、スレートの床) の写真
1