ブラウンのキッチン (白いキッチンパネル、フラットパネル扉のキャビネット、木材カウンター、レンガの床、クッションフロア) の写真
絞り込み:
資材コスト
並び替え:今日の人気順
写真 1〜20 枚目(全 25 枚)

Lots of subway tile and stainless steel for this 1928 Tudor Revival kitchen remodel.
他の地域にあるインダストリアルスタイルのおしゃれなキッチン (エプロンフロントシンク、フラットパネル扉のキャビネット、ステンレスキャビネット、木材カウンター、白いキッチンパネル、サブウェイタイルのキッチンパネル、シルバーの調理設備、クッションフロア、黒い床) の写真
他の地域にあるインダストリアルスタイルのおしゃれなキッチン (エプロンフロントシンク、フラットパネル扉のキャビネット、ステンレスキャビネット、木材カウンター、白いキッチンパネル、サブウェイタイルのキッチンパネル、シルバーの調理設備、クッションフロア、黒い床) の写真
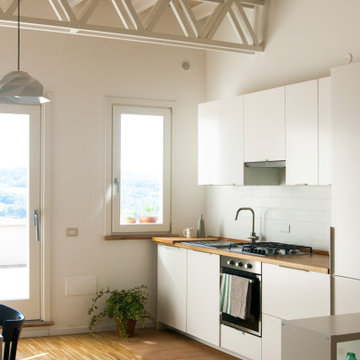
Al piano superiore di questo appartamento nel centro storico di Orte i necessari consolidamenti strutturali hanno portato ad un'estetica totalmente diversa di quella originale: travi in ferro al posto del legno. Ma le vecchie pianelle di cotto del tavolato originale sono state recuperate e riutilizzate come rivestimento del bagno.

Countertop Wood: Peruvian Walnut
Construction Style: Edge Grain
Wood Countertop Location: Baldwin, Maryland
Countertop Thickness: 4"
Size: 51" x 154 1/2" mitered to 51" x 38 1/2"
Countertop Edge Profile: 1/8” Roundover on top horizontal edges, bottom horizontal edges, and vertical corners
Wood Countertop Finish: Durata® Waterproof Permanent Finish in Matte sheen
Wood Stain: Natural Wood – No Stain
Designer: Paul Bentham of Jennifer Gilmer Kitchen & Bath
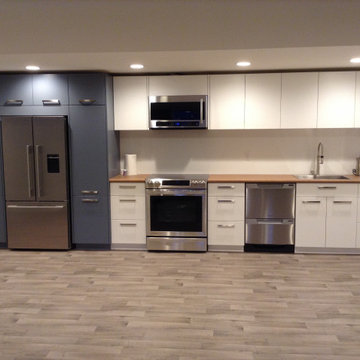
バンクーバーにある高級な広いコンテンポラリースタイルのおしゃれなキッチン (シングルシンク、フラットパネル扉のキャビネット、白いキャビネット、木材カウンター、白いキッチンパネル、セラミックタイルのキッチンパネル、シルバーの調理設備、クッションフロア、アイランドなし、グレーの床) の写真
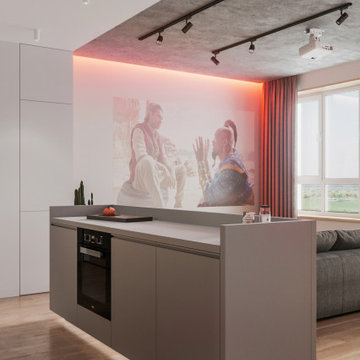
他の地域にあるお手頃価格の中くらいなコンテンポラリースタイルのおしゃれなキッチン (アンダーカウンターシンク、フラットパネル扉のキャビネット、グレーのキャビネット、木材カウンター、白いキッチンパネル、黒い調理設備、クッションフロア、ベージュの床、ベージュのキッチンカウンター) の写真
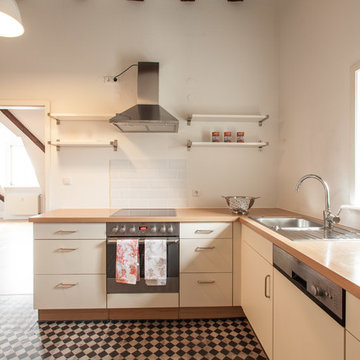
Cora Tschangizian
フランクフルトにある高級な中くらいなカントリー風のおしゃれなキッチン (白いキャビネット、木材カウンター、白いキッチンパネル、シルバーの調理設備、クッションフロア、マルチカラーの床、ドロップインシンク、フラットパネル扉のキャビネット、サブウェイタイルのキッチンパネル、アイランドなし) の写真
フランクフルトにある高級な中くらいなカントリー風のおしゃれなキッチン (白いキャビネット、木材カウンター、白いキッチンパネル、シルバーの調理設備、クッションフロア、マルチカラーの床、ドロップインシンク、フラットパネル扉のキャビネット、サブウェイタイルのキッチンパネル、アイランドなし) の写真
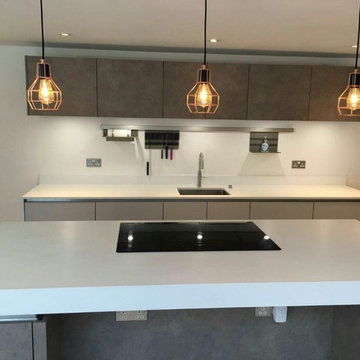
This kitchen was designed by our lead designer Tom. He has made full use of the available space using an ingenious shorterned furniture below the window and large centre island with storage.
The kitchen’s key features are:
Matt Taupe and Concrete Furniture
Bespoke 100mm Matt finish worktops
Quooker boiling water tap with fresh water switch
Siemens iQ range of appliances
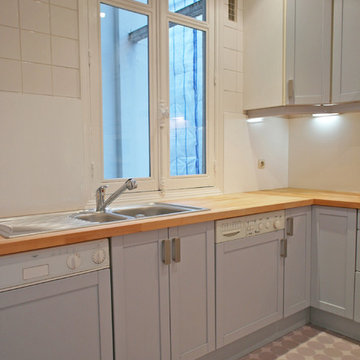
Cette cuisine est un exemple parfait du principe de relooking! Tous les meubles ont été conservés par soucis d'économie. Toutes les façades ont été repeintes et les poignées changer pour donner l'impression d'une nouvelle cuisine. Le plan de travail a été changé pour apporter du relief et de la chaleur. Enfin le sol Bolon aux pastilles grises apportent tout son cachet et son originalité à cette (presque) nouvelle cuisine. De simples panneaux de mélaminé laqué sont collés en crédence pour plus de modernité et de praticité.
Laurence Garrisson
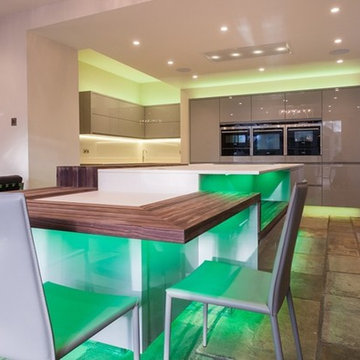
"Our clients wanted to evolve a new kitchen design to reflect the changing needs and wants of the family." says Sean Cafferty of Atlantis Kitchens with whom Majik House partnered on this superb commission in Kendal, Cumbria. "They wanted to improve efficiency and aesthetically the family yearned for a contemporary environment as a change to the very traditional atmosphere everywhere else in the house."
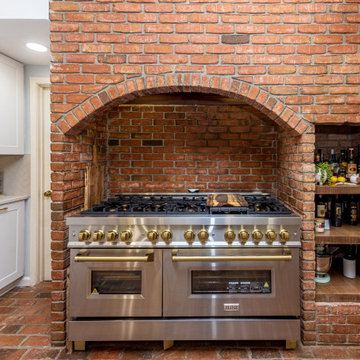
Authentic farmhouse kitchen in Buckhead, with walnut countertop, brick floor and brick oven area.
アトランタにある高級な広いカントリー風のおしゃれなキッチン (エプロンフロントシンク、フラットパネル扉のキャビネット、白いキャビネット、木材カウンター、白いキッチンパネル、セラミックタイルのキッチンパネル、パネルと同色の調理設備、レンガの床、赤い床、マルチカラーのキッチンカウンター) の写真
アトランタにある高級な広いカントリー風のおしゃれなキッチン (エプロンフロントシンク、フラットパネル扉のキャビネット、白いキャビネット、木材カウンター、白いキッチンパネル、セラミックタイルのキッチンパネル、パネルと同色の調理設備、レンガの床、赤い床、マルチカラーのキッチンカウンター) の写真
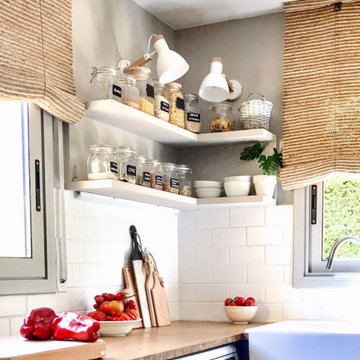
Cambio radical de una cocina en la que se mantuvo los muebles inferiores y se sustituyeron los superiores por baldas del color de la pared.
他の地域にある地中海スタイルのおしゃれなキッチン (ダブルシンク、フラットパネル扉のキャビネット、中間色木目調キャビネット、木材カウンター、白いキッチンパネル、サブウェイタイルのキッチンパネル、シルバーの調理設備、クッションフロア) の写真
他の地域にある地中海スタイルのおしゃれなキッチン (ダブルシンク、フラットパネル扉のキャビネット、中間色木目調キャビネット、木材カウンター、白いキッチンパネル、サブウェイタイルのキッチンパネル、シルバーの調理設備、クッションフロア) の写真
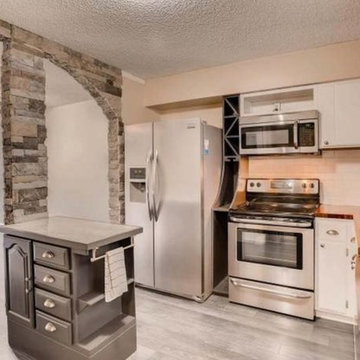
デンバーにある中くらいなトランジショナルスタイルのおしゃれなキッチン (エプロンフロントシンク、フラットパネル扉のキャビネット、白いキャビネット、木材カウンター、白いキッチンパネル、サブウェイタイルのキッチンパネル、シルバーの調理設備、クッションフロア、グレーの床、茶色いキッチンカウンター) の写真
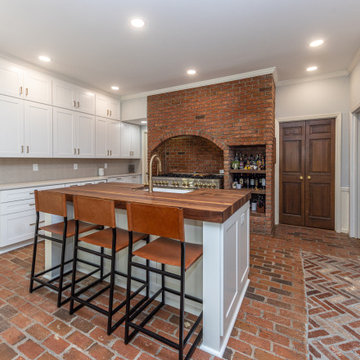
Authentic farmhouse kitchen in Buckhead, with walnut countertop, brick floor and brick oven area.
アトランタにある高級な広いカントリー風のおしゃれなキッチン (エプロンフロントシンク、フラットパネル扉のキャビネット、白いキャビネット、木材カウンター、白いキッチンパネル、セラミックタイルのキッチンパネル、パネルと同色の調理設備、レンガの床、赤い床、マルチカラーのキッチンカウンター) の写真
アトランタにある高級な広いカントリー風のおしゃれなキッチン (エプロンフロントシンク、フラットパネル扉のキャビネット、白いキャビネット、木材カウンター、白いキッチンパネル、セラミックタイルのキッチンパネル、パネルと同色の調理設備、レンガの床、赤い床、マルチカラーのキッチンカウンター) の写真
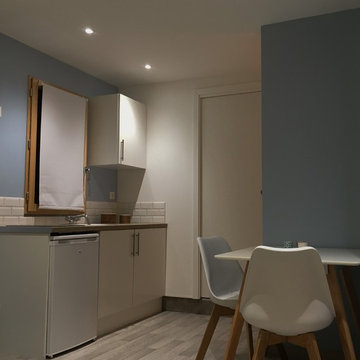
Espace cuisine , avec une table de 70*70 cm pouvant servir en même temps de bureau, robinet rabattable pour l'ouverture de la fenêtre. Le choix d'un bleu couleur "ciel" pour donner un peu de couleur à cet espace tout blanc mais assez sombre.
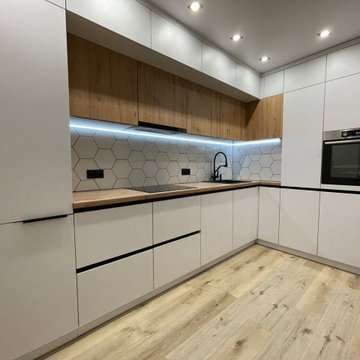
Переделка старой кухни
他の地域にあるお手頃価格の中くらいなコンテンポラリースタイルのおしゃれなキッチン (シングルシンク、フラットパネル扉のキャビネット、白いキャビネット、木材カウンター、白いキッチンパネル、セラミックタイルのキッチンパネル、黒い調理設備、クッションフロア、アイランドなし) の写真
他の地域にあるお手頃価格の中くらいなコンテンポラリースタイルのおしゃれなキッチン (シングルシンク、フラットパネル扉のキャビネット、白いキャビネット、木材カウンター、白いキッチンパネル、セラミックタイルのキッチンパネル、黒い調理設備、クッションフロア、アイランドなし) の写真
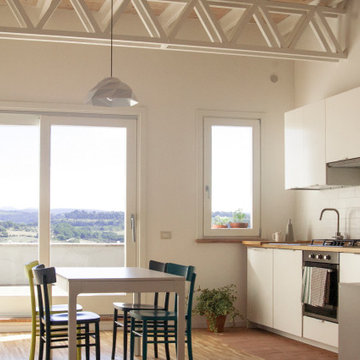
Al piano superiore di questo appartamento nel centro storico di Orte i necessari consolidamenti strutturali hanno portato ad un'estetica totalmente diversa di quella originale: travi in ferro al posto del legno. Ma le vecchie pianelle di cotto del tavolato originale sono state recuperate e riutilizzate come rivestimento del bagno.
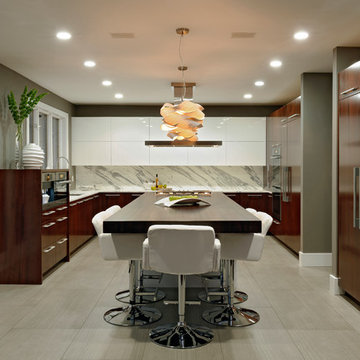
Countertop Wood: Peruvian Walnut
Construction Style: Edge Grain
Wood Countertop Location: Baldwin, Maryland
Countertop Thickness: 4"
Size: 51" x 154 1/2" mitered to 51" x 38 1/2"
Countertop Edge Profile: 1/8” Roundover on top horizontal edges, bottom horizontal edges, and vertical corners
Wood Countertop Finish: Durata® Waterproof Permanent Finish in Matte sheen
Wood Stain: Natural Wood – No Stain
Designer: Paul Bentham of Jennifer Gilmer Kitchen & Bath
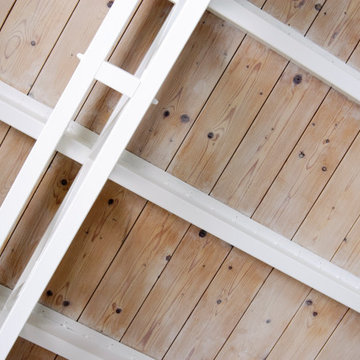
Dettaglio del solaio: travi a vista smaltate e legno
他の地域にあるお手頃価格の小さなコンテンポラリースタイルのおしゃれなキッチン (ドロップインシンク、フラットパネル扉のキャビネット、白いキャビネット、木材カウンター、白いキッチンパネル、レンガのキッチンパネル、シルバーの調理設備、レンガの床、アイランドなし、茶色い床、茶色いキッチンカウンター、表し梁) の写真
他の地域にあるお手頃価格の小さなコンテンポラリースタイルのおしゃれなキッチン (ドロップインシンク、フラットパネル扉のキャビネット、白いキャビネット、木材カウンター、白いキッチンパネル、レンガのキッチンパネル、シルバーの調理設備、レンガの床、アイランドなし、茶色い床、茶色いキッチンカウンター、表し梁) の写真

Oak countertops over stainless steel cabinets for this 1928 Tudor Revival kitchen remodel.
他の地域にあるお手頃価格の小さなインダストリアルスタイルのおしゃれなキッチン (エプロンフロントシンク、フラットパネル扉のキャビネット、ステンレスキャビネット、木材カウンター、白いキッチンパネル、サブウェイタイルのキッチンパネル、シルバーの調理設備、クッションフロア、黒い床) の写真
他の地域にあるお手頃価格の小さなインダストリアルスタイルのおしゃれなキッチン (エプロンフロントシンク、フラットパネル扉のキャビネット、ステンレスキャビネット、木材カウンター、白いキッチンパネル、サブウェイタイルのキッチンパネル、シルバーの調理設備、クッションフロア、黒い床) の写真
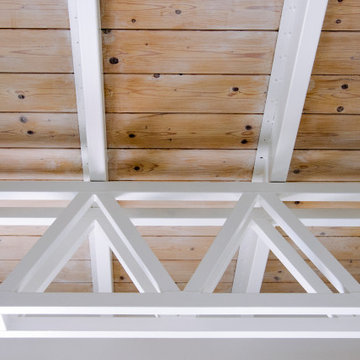
Dettaglio del solaio: travi a vista smaltate e legno
他の地域にあるお手頃価格の小さなコンテンポラリースタイルのおしゃれなキッチン (ドロップインシンク、フラットパネル扉のキャビネット、白いキャビネット、木材カウンター、白いキッチンパネル、レンガのキッチンパネル、シルバーの調理設備、レンガの床、アイランドなし、茶色い床、茶色いキッチンカウンター、表し梁) の写真
他の地域にあるお手頃価格の小さなコンテンポラリースタイルのおしゃれなキッチン (ドロップインシンク、フラットパネル扉のキャビネット、白いキャビネット、木材カウンター、白いキッチンパネル、レンガのキッチンパネル、シルバーの調理設備、レンガの床、アイランドなし、茶色い床、茶色いキッチンカウンター、表し梁) の写真
ブラウンのキッチン (白いキッチンパネル、フラットパネル扉のキャビネット、木材カウンター、レンガの床、クッションフロア) の写真
1