広いキッチン (白いキッチンパネル、フラットパネル扉のキャビネット、クロスの天井) の写真
絞り込み:
資材コスト
並び替え:今日の人気順
写真 1〜20 枚目(全 68 枚)
1/5

背面の食器棚と対で製作したオリジナルのキッチン。天板は使い勝手を重視し、シンク一体のステンレス製。シンク下部は、ゴミ箱スペースとしてオープンに仕上げました。キッチンスペースは、家事動線を考慮して、玄関から直接アクセスできる位置に配置しています。
他の地域にある高級な広い北欧スタイルのおしゃれなキッチン (一体型シンク、フラットパネル扉のキャビネット、中間色木目調キャビネット、ステンレスカウンター、白いキッチンパネル、セラミックタイルのキッチンパネル、シルバーの調理設備、セラミックタイルの床、ベージュの床、茶色いキッチンカウンター、クロスの天井) の写真
他の地域にある高級な広い北欧スタイルのおしゃれなキッチン (一体型シンク、フラットパネル扉のキャビネット、中間色木目調キャビネット、ステンレスカウンター、白いキッチンパネル、セラミックタイルのキッチンパネル、シルバーの調理設備、セラミックタイルの床、ベージュの床、茶色いキッチンカウンター、クロスの天井) の写真

We replumbed and brought the kitchen to the front room of the house where the natural light is brighter and utilises the larger connecting room space. The back room became a family chill-out zone and the contemporary kitchen sat well juxtaposed with the beautiful original moulding details and firesurround. We laid porcelain terrazzo tiles throughout the ground floor adding a different tile for the splashback. The worktop is a pitted African Moak Granite. lighting was removed and replaced with contemporary fixtures to suit the contemporary kitchen.
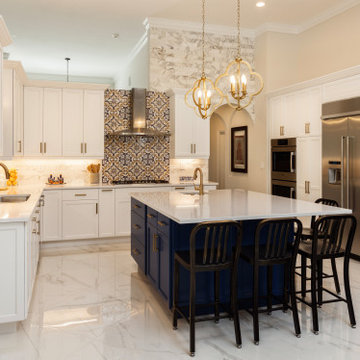
Are you looking for a modern new construction home with all the latest amenities? Look no further than this stunning house, fully renovated with a beautiful navy blue and white kitchen accented with gold fixtures and white marble flooring. The bathrooms are equally as impressive, featuring dark grey and brown cabinetry with stainless and black fixtures for a sleek and sophisticated look. The double sink vanities and open showers with luxurious marble countertops and flooring create a spa-like atmosphere. In the master bath, you'll find a freestanding tub perfect for unwinding after a long day. With these high-end finishes and attention to detail throughout, this home is the epitome of modern construction and design.
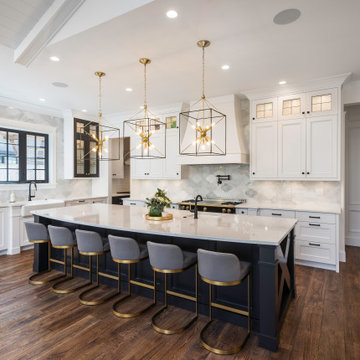
バンクーバーにあるラグジュアリーな広いおしゃれなアイランドキッチン (ダブルシンク、フラットパネル扉のキャビネット、グレーのキャビネット、珪岩カウンター、白いキッチンパネル、大理石のキッチンパネル、濃色無垢フローリング、茶色い床、白いキッチンカウンター、クロスの天井) の写真
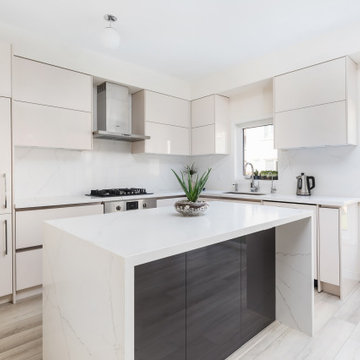
Italian style modern high-gloss kitchen cabinets
トロントにある高級な広いモダンスタイルのおしゃれなキッチン (アンダーカウンターシンク、フラットパネル扉のキャビネット、ベージュのキャビネット、クオーツストーンカウンター、白いキッチンパネル、クオーツストーンのキッチンパネル、シルバーの調理設備、淡色無垢フローリング、ベージュの床、白いキッチンカウンター、クロスの天井) の写真
トロントにある高級な広いモダンスタイルのおしゃれなキッチン (アンダーカウンターシンク、フラットパネル扉のキャビネット、ベージュのキャビネット、クオーツストーンカウンター、白いキッチンパネル、クオーツストーンのキッチンパネル、シルバーの調理設備、淡色無垢フローリング、ベージュの床、白いキッチンカウンター、クロスの天井) の写真
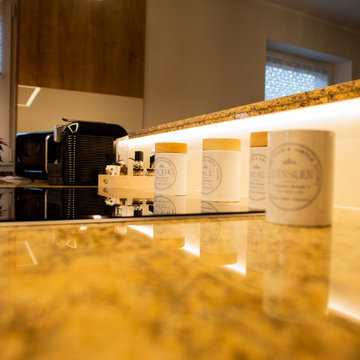
デュッセルドルフにある高級な広いカントリー風のおしゃれなキッチン (ドロップインシンク、フラットパネル扉のキャビネット、白いキャビネット、御影石カウンター、白いキッチンパネル、ガラス板のキッチンパネル、シルバーの調理設備、セラミックタイルの床、茶色い床、茶色いキッチンカウンター、クロスの天井) の写真
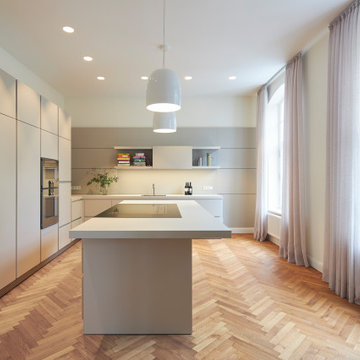
他の地域にある広いモダンスタイルのおしゃれなキッチン (一体型シンク、フラットパネル扉のキャビネット、グレーのキャビネット、白いキッチンパネル、シルバーの調理設備、無垢フローリング、茶色い床、グレーのキッチンカウンター、クロスの天井) の写真
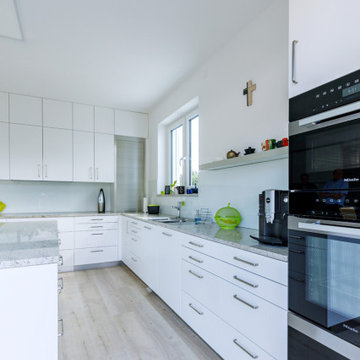
Die Küche – das Herz der Familie.
Hier entstand eine echte Familienküche mit genügend Arbeitsfläche und richtig viel Stauraum. Es kamen Granitarbeitsplatten und flächenbündig eingelassene Geräte zum Einsatz, damit das gemeinsame Kochen richtig viel Spaß macht. Der Stauraum wurde bis unter die Decke genutzt und ein Rolladenschrank für die Küchengeräte, die man gerne verstaut haben möchte aber trotzdem einen schnellen Zugriff hat, wurde ebenfalls integriert.
Hinter der Küchenzeile entstand ein Abstellraum, der über eine grifflose Pendeltüre einfach zu erreichen ist.
Mit modernen Miele Geräten lässt sich hier ein tolles Essen zubereiten und die ganze Familie kann mithelfen!
Damit die Küche vom Wohnzimmer getrennt werden kann, sind Gleittüren von raumplus zum Einsatz gekommen. Durch die eingelassenen Bodenschienen sind diese barrierefrei begehbar.
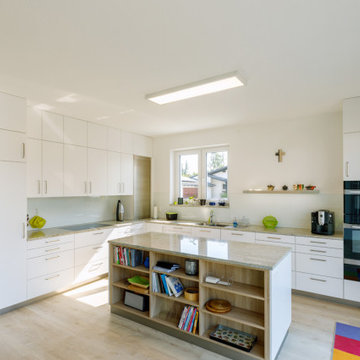
Die Küche – das Herz der Familie.
Hier entstand eine echte Familienküche mit genügend Arbeitsfläche und richtig viel Stauraum. Es kamen Granitarbeitsplatten und flächenbündig eingelassene Geräte zum Einsatz, damit das gemeinsame Kochen richtig viel Spaß macht. Der Stauraum wurde bis unter die Decke genutzt und ein Rolladenschrank für die Küchengeräte, die man gerne verstaut haben möchte aber trotzdem einen schnellen Zugriff hat, wurde ebenfalls integriert.
Hinter der Küchenzeile entstand ein Abstellraum, der über eine grifflose Pendeltüre einfach zu erreichen ist.
Mit modernen Miele Geräten lässt sich hier ein tolles Essen zubereiten und die ganze Familie kann mithelfen!
Damit die Küche vom Wohnzimmer getrennt werden kann, sind Gleittüren von raumplus zum Einsatz gekommen. Durch die eingelassenen Bodenschienen sind diese barrierefrei begehbar.
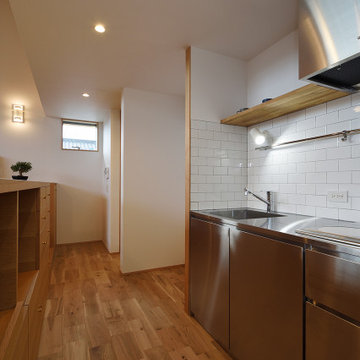
全面ステンレスの美しいキッチン。経営する飲食店に隣接しているため自宅で調理をすることは少ないことからコンパクトキッチンを採用しました。キッチン背面の食器棚は天板が広く、作業台としても利用できる他、ダイニング側からはテーブルとなります。
他の地域にある高級な広い北欧スタイルのおしゃれなキッチン (一体型シンク、フラットパネル扉のキャビネット、ステンレスキャビネット、ステンレスカウンター、白いキッチンパネル、セラミックタイルのキッチンパネル、シルバーの調理設備、無垢フローリング、アイランドなし、茶色い床、クロスの天井) の写真
他の地域にある高級な広い北欧スタイルのおしゃれなキッチン (一体型シンク、フラットパネル扉のキャビネット、ステンレスキャビネット、ステンレスカウンター、白いキッチンパネル、セラミックタイルのキッチンパネル、シルバーの調理設備、無垢フローリング、アイランドなし、茶色い床、クロスの天井) の写真
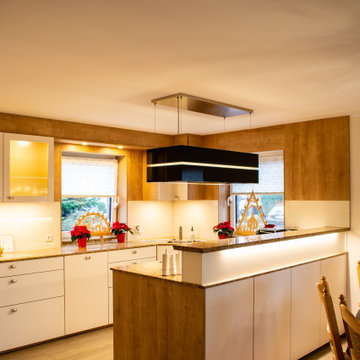
デュッセルドルフにある高級な広いカントリー風のおしゃれなキッチン (ドロップインシンク、フラットパネル扉のキャビネット、白いキャビネット、御影石カウンター、白いキッチンパネル、ガラス板のキッチンパネル、シルバーの調理設備、セラミックタイルの床、茶色い床、茶色いキッチンカウンター、クロスの天井) の写真
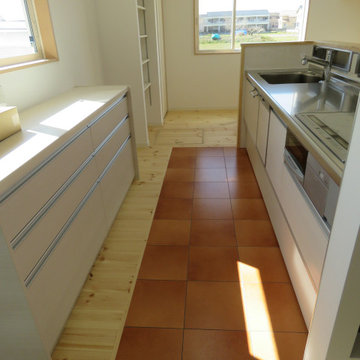
動線を考えた配置で家族がみんな楽しい食事が出来ます。
他の地域にある広い地中海スタイルのおしゃれなキッチン (一体型シンク、フラットパネル扉のキャビネット、白いキャビネット、ステンレスカウンター、白いキッチンパネル、ガラス板のキッチンパネル、シルバーの調理設備、クッションフロア、茶色い床、グレーのキッチンカウンター、クロスの天井) の写真
他の地域にある広い地中海スタイルのおしゃれなキッチン (一体型シンク、フラットパネル扉のキャビネット、白いキャビネット、ステンレスカウンター、白いキッチンパネル、ガラス板のキッチンパネル、シルバーの調理設備、クッションフロア、茶色い床、グレーのキッチンカウンター、クロスの天井) の写真
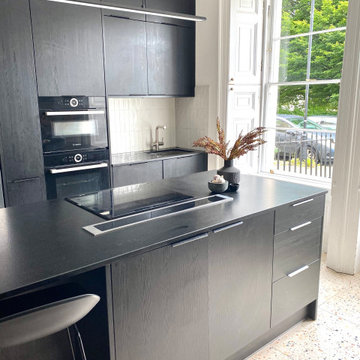
We replumbed and brought the kitchen to the front room of the house where the natural light is brighter and utilises the larger connecting room space. The back room became a family chill-out zone and the contemporary kitchen sat well juxtaposed with the beautiful original moulding details and firesurround. We laid porcelain terrazzo tiles throughout the ground floor adding a different tile for the splashback. The worktop is a pitted African Moak Granite. lighting was removed and replaced with contemporary fixtures to suit the contemporary kitchen.
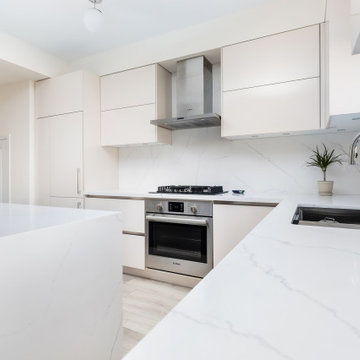
Italian style modern high-gloss kitchen cabinets
トロントにある高級な広いモダンスタイルのおしゃれなキッチン (アンダーカウンターシンク、フラットパネル扉のキャビネット、ベージュのキャビネット、クオーツストーンカウンター、白いキッチンパネル、クオーツストーンのキッチンパネル、シルバーの調理設備、淡色無垢フローリング、ベージュの床、白いキッチンカウンター、クロスの天井) の写真
トロントにある高級な広いモダンスタイルのおしゃれなキッチン (アンダーカウンターシンク、フラットパネル扉のキャビネット、ベージュのキャビネット、クオーツストーンカウンター、白いキッチンパネル、クオーツストーンのキッチンパネル、シルバーの調理設備、淡色無垢フローリング、ベージュの床、白いキッチンカウンター、クロスの天井) の写真
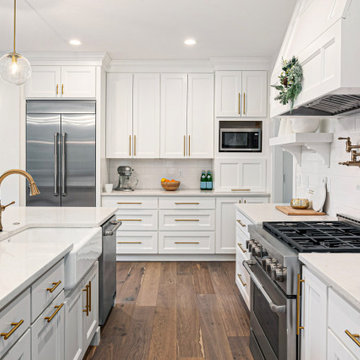
A complete kitchen remodel featuring modern and sleek designs that are both functional and stylish. With beautiful white countertops and a subway tile backsplash, your kitchen will have a clean and refreshing look that pops. The addition of white cabinetry perfectly accentuates the overall aesthetic while providing ample storage. Add gold fixtures to truly make a statement, and tie the whole look together with beautiful hardwood flooring that provides a warm and inviting feel.
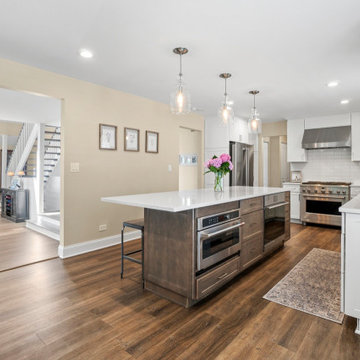
シカゴにあるラグジュアリーな広いトランジショナルスタイルのおしゃれなキッチン (ドロップインシンク、フラットパネル扉のキャビネット、白いキャビネット、ライムストーンカウンター、白いキッチンパネル、セラミックタイルのキッチンパネル、シルバーの調理設備、無垢フローリング、茶色い床、白いキッチンカウンター、クロスの天井) の写真
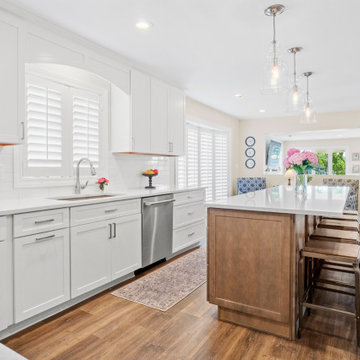
シカゴにあるラグジュアリーな広いトランジショナルスタイルのおしゃれなキッチン (ドロップインシンク、フラットパネル扉のキャビネット、白いキャビネット、ライムストーンカウンター、白いキッチンパネル、セラミックタイルのキッチンパネル、シルバーの調理設備、無垢フローリング、茶色い床、白いキッチンカウンター、クロスの天井) の写真
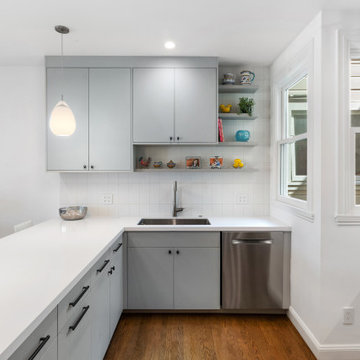
A modern kitchen in grey and white. A pair of pendant lamps hang over the L-shaped white waterfall countertop, with three white leather counter-height stools tucked underneath. A large silver gooseneck faucet extends over an undermount sink with open shelving above. Medium brown hardwood warms up the space, while recessed lighting, white ceilings, and white walls makes this kitchen feel clean and airy. White square ceramic tiles form the backsplash, with white grouting. A double aspect window corner brings natural light into the kitchen.
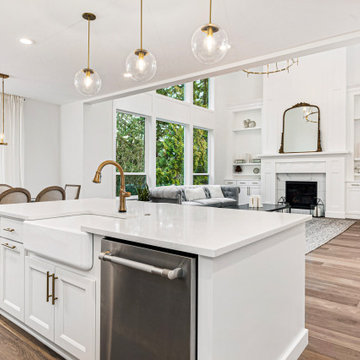
A complete kitchen remodel featuring modern and sleek designs that are both functional and stylish. With beautiful white countertops and a subway tile backsplash, your kitchen will have a clean and refreshing look that pops. The addition of white cabinetry perfectly accentuates the overall aesthetic while providing ample storage. Add gold fixtures to truly make a statement, and tie the whole look together with beautiful hardwood flooring that provides a warm and inviting feel.
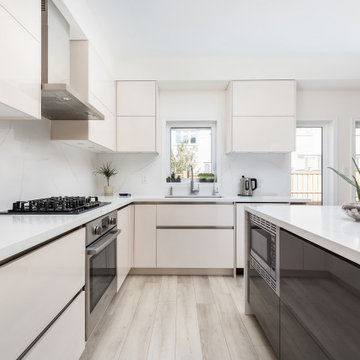
Italian style modern high-gloss kitchen cabinets
トロントにある高級な広いモダンスタイルのおしゃれなキッチン (アンダーカウンターシンク、フラットパネル扉のキャビネット、ベージュのキャビネット、クオーツストーンカウンター、白いキッチンパネル、クオーツストーンのキッチンパネル、シルバーの調理設備、淡色無垢フローリング、ベージュの床、白いキッチンカウンター、クロスの天井) の写真
トロントにある高級な広いモダンスタイルのおしゃれなキッチン (アンダーカウンターシンク、フラットパネル扉のキャビネット、ベージュのキャビネット、クオーツストーンカウンター、白いキッチンパネル、クオーツストーンのキッチンパネル、シルバーの調理設備、淡色無垢フローリング、ベージュの床、白いキッチンカウンター、クロスの天井) の写真
広いキッチン (白いキッチンパネル、フラットパネル扉のキャビネット、クロスの天井) の写真
1