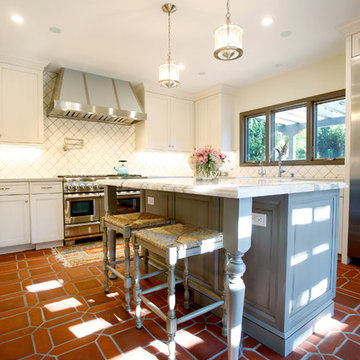キッチン (白いキッチンパネル、フラットパネル扉のキャビネット、落し込みパネル扉のキャビネット、オレンジの床) の写真
絞り込み:
資材コスト
並び替え:今日の人気順
写真 1〜20 枚目(全 377 枚)
1/5

ナッシュビルにある高級な中くらいな北欧スタイルのおしゃれなキッチン (アンダーカウンターシンク、フラットパネル扉のキャビネット、黄色いキャビネット、クオーツストーンカウンター、白いキッチンパネル、石スラブのキッチンパネル、シルバーの調理設備、無垢フローリング、オレンジの床、白いキッチンカウンター) の写真
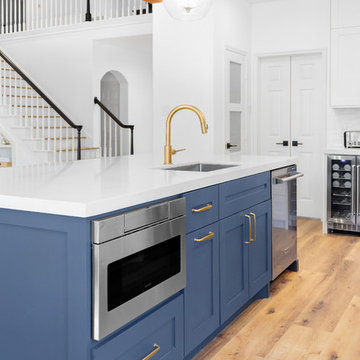
Champagne gold, blue, white and organic wood floors, makes this kitchen lovely and ready to make statement.
Blue Island give enough contrast and accent in the area.
We love how everything came together.

This Kitchen was the house's original Dining Room. The Pantry door lead to the original Butler's Pantry, but was shortened into a standard modern day Pantry. That space was given to the new bedroom replacing the original closed off Kitchen.

The homeowners of a beautiful Back Bay condominium renovate the kitchen and master bathroom and elevate the quality and function of the spaces. Lee Kimball designers created a plan to maximize the storage and function for regular gourmet cooking in the home. The custom door style, designed specifically for the homeowners, works perfectly on the Sub-Zero column refrigeration and wine unit. Brass finishes add to the traditional charm found throughout the unit.
Photo Credit: Edua Wilde
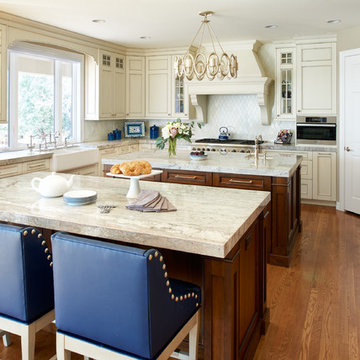
Two-tone cabinets, combining a cream paint with silver glaze and walnut.
Built-in refrigerator and freezer hidden behind the wall of custom walnut cabinets.
Two islands
Custom wood hood
Island lighting
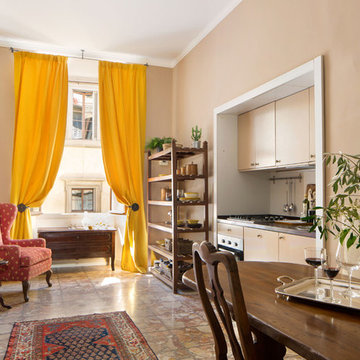
Cucina, DOPO
フィレンツェにある小さなトラディショナルスタイルのおしゃれなキッチン (フラットパネル扉のキャビネット、白いキッチンパネル、大理石の床、オレンジの床) の写真
フィレンツェにある小さなトラディショナルスタイルのおしゃれなキッチン (フラットパネル扉のキャビネット、白いキッチンパネル、大理石の床、オレンジの床) の写真
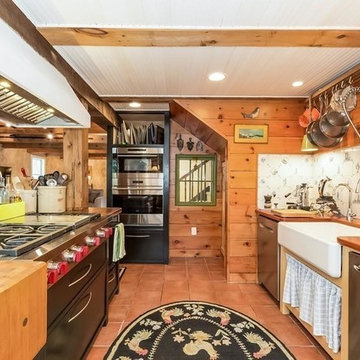
フィラデルフィアにある中くらいなラスティックスタイルのおしゃれなキッチン (エプロンフロントシンク、フラットパネル扉のキャビネット、黒いキャビネット、木材カウンター、白いキッチンパネル、セラミックタイルのキッチンパネル、シルバーの調理設備、セラミックタイルの床、オレンジの床、茶色いキッチンカウンター) の写真

The homeowner felt closed-in with a small entry to the kitchen which blocked off all visual and audio connections to the rest of the first floor. The small and unimportant entry to the kitchen created a bottleneck of circulation between rooms. Our goal was to create an open connection between 1st floor rooms, make the kitchen a focal point and improve general circulation.
We removed the major wall between the kitchen & dining room to open up the site lines and expose the full extent of the first floor. We created a new cased opening that framed the kitchen and made the rear Palladian style windows a focal point. White cabinetry was used to keep the kitchen bright and a sharp contrast against the wood floors and exposed brick. We painted the exposed wood beams white to highlight the hand-hewn character.
The open kitchen has created a social connection throughout the entire first floor. The communal effect brings this family of four closer together for all occasions. The island table has become the hearth where the family begins and ends there day. It's the perfect room for breaking bread in the most casual and communal way.
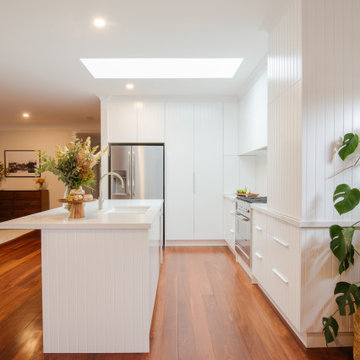
パースにある中くらいなコンテンポラリースタイルのおしゃれなキッチン (ダブルシンク、白いキャビネット、白いキッチンパネル、シルバーの調理設備、オレンジの床、白いキッチンカウンター、フラットパネル扉のキャビネット) の写真
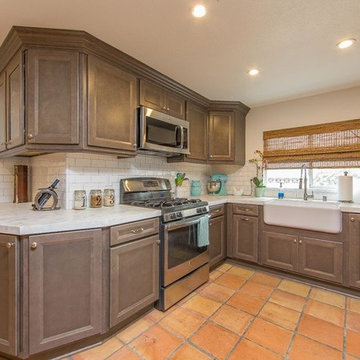
ロサンゼルスにあるお手頃価格の中くらいなトラディショナルスタイルのおしゃれなキッチン (エプロンフロントシンク、グレーのキャビネット、大理石カウンター、白いキッチンパネル、サブウェイタイルのキッチンパネル、シルバーの調理設備、テラコッタタイルの床、アイランドなし、落し込みパネル扉のキャビネット、オレンジの床) の写真
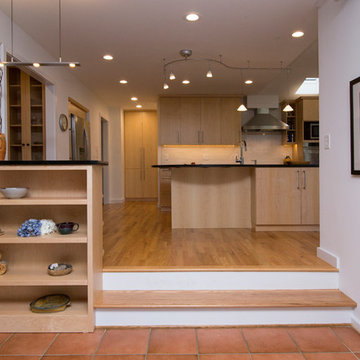
Marilyn Peryer Style House Photography
ローリーにある高級な広いコンテンポラリースタイルのおしゃれなキッチン (アンダーカウンターシンク、フラットパネル扉のキャビネット、ソープストーンカウンター、白いキッチンパネル、シルバーの調理設備、淡色木目調キャビネット、セラミックタイルのキッチンパネル、無垢フローリング、オレンジの床、黒いキッチンカウンター) の写真
ローリーにある高級な広いコンテンポラリースタイルのおしゃれなキッチン (アンダーカウンターシンク、フラットパネル扉のキャビネット、ソープストーンカウンター、白いキッチンパネル、シルバーの調理設備、淡色木目調キャビネット、セラミックタイルのキッチンパネル、無垢フローリング、オレンジの床、黒いキッチンカウンター) の写真
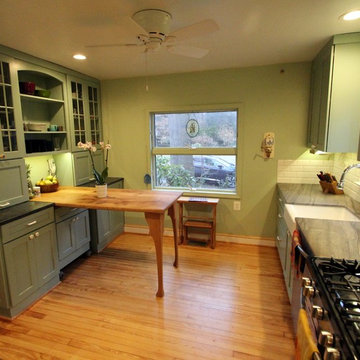
Challenges of a Small Kitchen.
"How can we add a dishwasher and increase storage to our already small kitchen?"
A good question for sure. We tucked the refrigerator into what had been a hall closet, encorporated a neat rolling cabinet/cutting board 'under' the new (handmade by owner) oak table, replaced a window into a new place, removed an space wasting unused brick chimney, strategically added many storage cabinets and removed bearing walls.
The countertops are a combination of soapstone and Quartzite. We even squeezed in the "small but pretty" farm sink!
"Lance Kramer (project manager) kept us informed every step, kept the job clean, did great work" ...and with a twinkle in his eye
... " I'd recommend you do not fire him". Richard L." No danger there! Great job K Team.
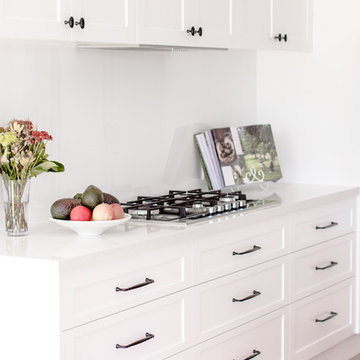
Handle House - C159 Black Nambour Cabinet Handles & K102 Nambour Knobs.
https://handlehouse.com.au/product/c159-nambour-cabinet-handles/
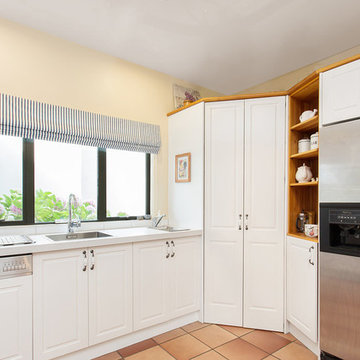
Panelform product used: Durostyle Ellergill doors in Alabaster Satin
クライストチャーチにある低価格の小さなカントリー風のおしゃれなキッチン (シングルシンク、落し込みパネル扉のキャビネット、白いキャビネット、白いキッチンパネル、セラミックタイルのキッチンパネル、シルバーの調理設備、テラコッタタイルの床、アイランドなし、オレンジの床、白いキッチンカウンター) の写真
クライストチャーチにある低価格の小さなカントリー風のおしゃれなキッチン (シングルシンク、落し込みパネル扉のキャビネット、白いキャビネット、白いキッチンパネル、セラミックタイルのキッチンパネル、シルバーの調理設備、テラコッタタイルの床、アイランドなし、オレンジの床、白いキッチンカウンター) の写真
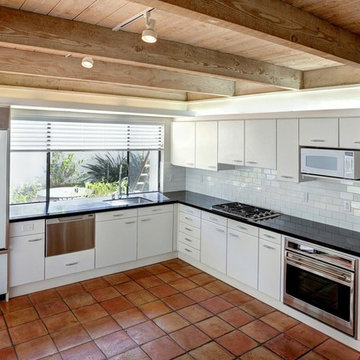
サンフランシスコにある小さなミッドセンチュリースタイルのおしゃれなキッチン (アンダーカウンターシンク、フラットパネル扉のキャビネット、白いキャビネット、クオーツストーンカウンター、白いキッチンパネル、サブウェイタイルのキッチンパネル、白い調理設備、テラコッタタイルの床、アイランドなし、オレンジの床、黒いキッチンカウンター、表し梁) の写真
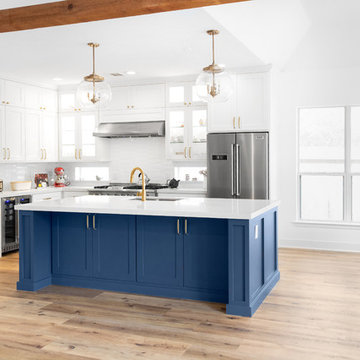
Champagne gold, blue, white and organic wood floors, makes this kitchen lovely and ready to make statement.
Blue Island give enough contrast and accent in the area.
We love how everything came together.
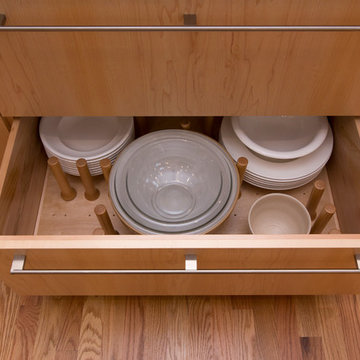
Marilyn Peryer Style House Photography
ローリーにある高級な広いコンテンポラリースタイルのおしゃれなキッチン (アンダーカウンターシンク、フラットパネル扉のキャビネット、ソープストーンカウンター、白いキッチンパネル、シルバーの調理設備、淡色木目調キャビネット、セラミックタイルのキッチンパネル、無垢フローリング、オレンジの床、黒いキッチンカウンター) の写真
ローリーにある高級な広いコンテンポラリースタイルのおしゃれなキッチン (アンダーカウンターシンク、フラットパネル扉のキャビネット、ソープストーンカウンター、白いキッチンパネル、シルバーの調理設備、淡色木目調キャビネット、セラミックタイルのキッチンパネル、無垢フローリング、オレンジの床、黒いキッチンカウンター) の写真
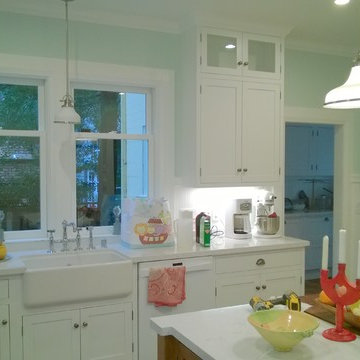
Brian Fitzmaurice
サンフランシスコにある高級な広いトラディショナルスタイルのおしゃれなキッチン (エプロンフロントシンク、フラットパネル扉のキャビネット、白いキャビネット、人工大理石カウンター、白いキッチンパネル、木材のキッチンパネル、白い調理設備、テラコッタタイルの床、オレンジの床) の写真
サンフランシスコにある高級な広いトラディショナルスタイルのおしゃれなキッチン (エプロンフロントシンク、フラットパネル扉のキャビネット、白いキャビネット、人工大理石カウンター、白いキッチンパネル、木材のキッチンパネル、白い調理設備、テラコッタタイルの床、オレンジの床) の写真
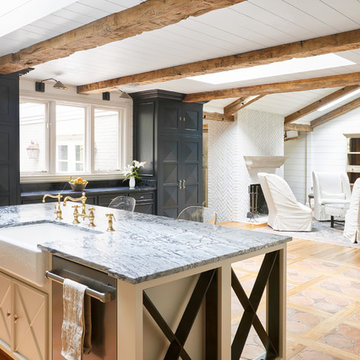
Gieves Anderson Photography
http://www.gievesanderson.com/
ナッシュビルにある高級な中くらいなエクレクティックスタイルのおしゃれなキッチン (落し込みパネル扉のキャビネット、青いキャビネット、白いキッチンパネル、パネルと同色の調理設備、テラコッタタイルの床、オレンジの床、アンダーカウンターシンク、珪岩カウンター、セラミックタイルのキッチンパネル) の写真
ナッシュビルにある高級な中くらいなエクレクティックスタイルのおしゃれなキッチン (落し込みパネル扉のキャビネット、青いキャビネット、白いキッチンパネル、パネルと同色の調理設備、テラコッタタイルの床、オレンジの床、アンダーカウンターシンク、珪岩カウンター、セラミックタイルのキッチンパネル) の写真
キッチン (白いキッチンパネル、フラットパネル扉のキャビネット、落し込みパネル扉のキャビネット、オレンジの床) の写真
1
