ブラウンのキッチン (白いキッチンパネル、フラットパネル扉のキャビネット、落し込みパネル扉のキャビネット、黒いキッチンカウンター、ターコイズのキッチンカウンター) の写真
絞り込み:
資材コスト
並び替え:今日の人気順
写真 1〜20 枚目(全 924 枚)

フィラデルフィアにあるビーチスタイルのおしゃれなダイニングキッチン (シルバーの調理設備、サブウェイタイルのキッチンパネル、エプロンフロントシンク、御影石カウンター、落し込みパネル扉のキャビネット、白いキャビネット、白いキッチンパネル、黒いキッチンカウンター、グレーとクリーム色、窓) の写真

This kitchen designed by Andersonville Kitchen and Bath includes: Dura Supreme Custom Bria Cabinetry in the Camden slab door style with stain color Toast on a cherry wood species. Countertops feature Caesarstone quartz in Black Tempal
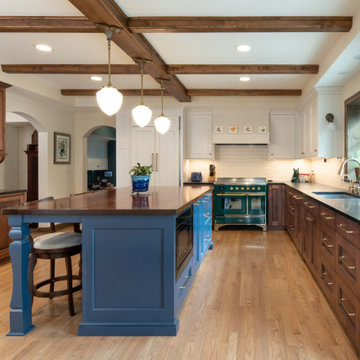
カンザスシティにあるトラディショナルスタイルのおしゃれなキッチン (シングルシンク、落し込みパネル扉のキャビネット、濃色木目調キャビネット、クオーツストーンカウンター、白いキッチンパネル、サブウェイタイルのキッチンパネル、パネルと同色の調理設備、淡色無垢フローリング、黒いキッチンカウンター) の写真
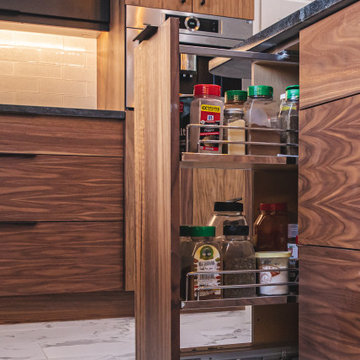
ワシントンD.C.にある高級な広いモダンスタイルのおしゃれなキッチン (シングルシンク、フラットパネル扉のキャビネット、中間色木目調キャビネット、御影石カウンター、白いキッチンパネル、セラミックタイルのキッチンパネル、黒い調理設備、磁器タイルの床、白い床、黒いキッチンカウンター) の写真

New to the area, this client wanted to modernize and clean up this older 1980's home on one floor covering 3500 sq ft. on the golf course. Clean lines and a neutral material palette blends the home into the landscape, while careful craftsmanship gives the home a clean and contemporary appearance.
We first met the client when we were asked to re-design the client future kitchen. The layout was not making any progress with the architect, so they asked us to step and give them a hand. The outcome is wonderful, full and expanse kitchen. The kitchen lead to assisting the client throughout the entire home.
We were also challenged to meet the clients desired design details but also to meet a certain budget number.
Glad your enjoying the project.
The light fixture over the island is Asteria LED Pendant Lightby Soren Ravn Christensen from UMAGE
The windows are from Pella
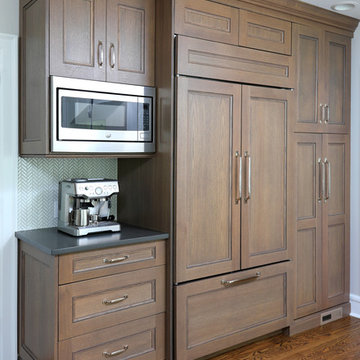
A smaller fridge allowed for a larger pantry on this wall. It also gave the space needed for the microwave and a coffee bar.
シカゴにある高級な広いエクレクティックスタイルのおしゃれなキッチン (落し込みパネル扉のキャビネット、中間色木目調キャビネット、クオーツストーンカウンター、白いキッチンパネル、セラミックタイルのキッチンパネル、シルバーの調理設備、濃色無垢フローリング、茶色い床、黒いキッチンカウンター) の写真
シカゴにある高級な広いエクレクティックスタイルのおしゃれなキッチン (落し込みパネル扉のキャビネット、中間色木目調キャビネット、クオーツストーンカウンター、白いキッチンパネル、セラミックタイルのキッチンパネル、シルバーの調理設備、濃色無垢フローリング、茶色い床、黒いキッチンカウンター) の写真

This inviting gourmet kitchen designed by Curtis Lumber Co., Inc. is perfect for the entertaining lifestyle of the homeowners who wanted a modern farmhouse kitchen in a new construction build. The look was achieved by mixing in a warmer white finish on the upper cabinets with warmer wood tones for the base cabinets and island. The cabinetry is Merillat Masterpiece, Ganon Full overlay Evercore in Warm White Suede sheen on the upper cabinets and Ganon Full overlay Cherry Barley Suede sheen on the base cabinets and floating shelves. The leg of the island has a beautiful taper to it providing a beautiful architectural detail. Shiplap on the window wall and on the back of the island adds a little extra texture to the space. A microwave drawer in a base cabinet, placed near the refrigerator, creates a separate cooking zone. Tucked in on the outskirts of the kitchen is a beverage refrigerator providing easy access away from cooking areas Ascendra Pulls from Tob Knobs in flat black adorn the cabinetry.
Photos property of Curtis Lumber Co., Inc.
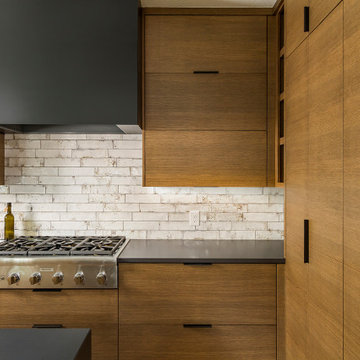
ミネアポリスにあるモダンスタイルのおしゃれなキッチン (アンダーカウンターシンク、フラットパネル扉のキャビネット、茶色いキャビネット、人工大理石カウンター、白いキッチンパネル、セラミックタイルのキッチンパネル、シルバーの調理設備、淡色無垢フローリング、黒いキッチンカウンター) の写真
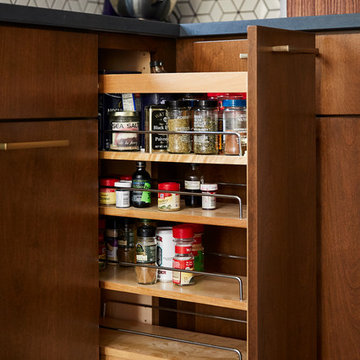
ミネアポリスにある中くらいなミッドセンチュリースタイルのおしゃれなキッチン (アンダーカウンターシンク、フラットパネル扉のキャビネット、中間色木目調キャビネット、クオーツストーンカウンター、白いキッチンパネル、セメントタイルのキッチンパネル、シルバーの調理設備、セメントタイルの床、アイランドなし、グレーの床、黒いキッチンカウンター) の写真
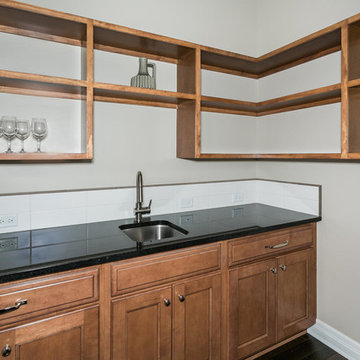
ウィチタにあるトランジショナルスタイルのおしゃれなパントリー (アンダーカウンターシンク、濃色木目調キャビネット、珪岩カウンター、白いキッチンパネル、磁器タイルのキッチンパネル、落し込みパネル扉のキャビネット、黒いキッチンカウンター) の写真

Ob es in unseren Genen steckt, dass wir uns am liebsten dort versammeln, wo das Feuer brennt? Wo das Essen zubereitet wird? Wo die interessantesten Gespräche geführt werden? Wir freuen uns jedenfalls sehr, dass wir für eine Familie aus Mochenwangen mit der Küche aus unserer Schreinerei einen solchen Hausmittelpunkt schaffen durften. Die Specials dieser Küche: grifflose Ausführung aller Fronten einschließlich Kühlschrank, Apothekerschrank und Mülleimer elektrisch öffnend, Arbeitsplatten aus Granit mit flächenbündigem Kochfeld und Wrasenabzug (Dunst- und Dampfabzug) von Miele. Kurz: Eine Küche mit viel Stauraum und pfiffigen Funktionen, die den Kochalltag erleichtern. Und die außerdem so schön ist, dass Familie und Freunde sich immer wieder hier versammeln werden.
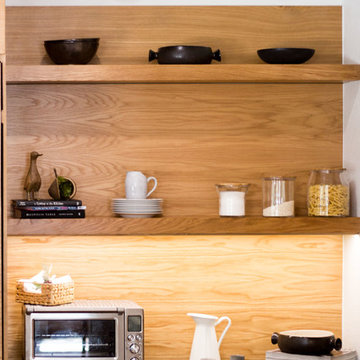
Bethany Jarrell Photography
White Oak, Flat Panel Cabinetry
Galaxy Black Granite
Epitome Quartz
White Subway Tile
Custom Cabinets
ダラスにある高級な広い北欧スタイルのおしゃれなキッチン (フラットパネル扉のキャビネット、淡色木目調キャビネット、御影石カウンター、白いキッチンパネル、サブウェイタイルのキッチンパネル、シルバーの調理設備、濃色無垢フローリング、茶色い床、黒いキッチンカウンター) の写真
ダラスにある高級な広い北欧スタイルのおしゃれなキッチン (フラットパネル扉のキャビネット、淡色木目調キャビネット、御影石カウンター、白いキッチンパネル、サブウェイタイルのキッチンパネル、シルバーの調理設備、濃色無垢フローリング、茶色い床、黒いキッチンカウンター) の写真
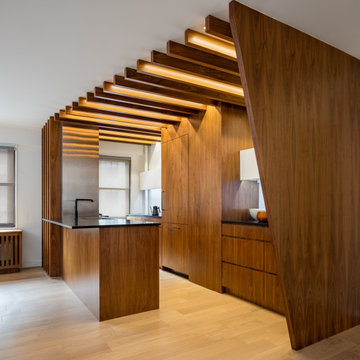
ニューヨークにあるおしゃれなキッチン (アンダーカウンターシンク、フラットパネル扉のキャビネット、中間色木目調キャビネット、クオーツストーンカウンター、白いキッチンパネル、ガラス板のキッチンパネル、パネルと同色の調理設備、無垢フローリング、茶色い床、黒いキッチンカウンター) の写真
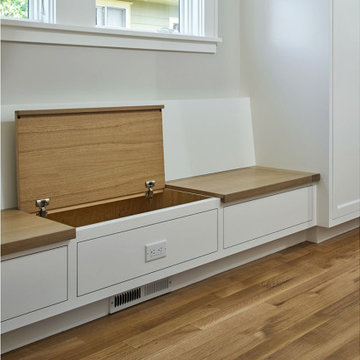
ポートランドにある中くらいなトラディショナルスタイルのおしゃれなキッチン (アンダーカウンターシンク、落し込みパネル扉のキャビネット、白いキャビネット、クオーツストーンカウンター、白いキッチンパネル、セラミックタイルのキッチンパネル、シルバーの調理設備、淡色無垢フローリング、アイランドなし、茶色い床、黒いキッチンカウンター) の写真
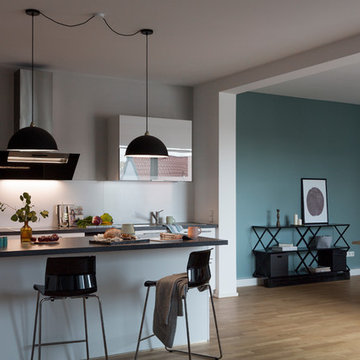
Copyright @Magnus Pettersson – not for use without prior consent.
ベルリンにある高級な巨大なコンテンポラリースタイルのおしゃれなキッチン (無垢フローリング、茶色い床、ドロップインシンク、フラットパネル扉のキャビネット、白いキャビネット、白いキッチンパネル、シルバーの調理設備、黒いキッチンカウンター、大理石カウンター、セメントタイルのキッチンパネル) の写真
ベルリンにある高級な巨大なコンテンポラリースタイルのおしゃれなキッチン (無垢フローリング、茶色い床、ドロップインシンク、フラットパネル扉のキャビネット、白いキャビネット、白いキッチンパネル、シルバーの調理設備、黒いキッチンカウンター、大理石カウンター、セメントタイルのキッチンパネル) の写真
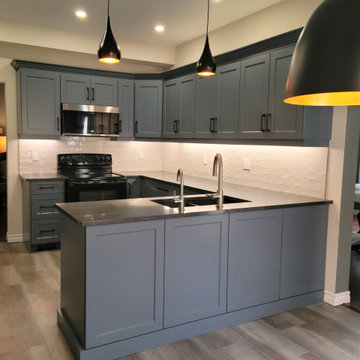
This kitchen renovation consisted of a kitchen reface, where we updated the cabinets with an MDF Michigan door style in colour SW6251 - Outerspace featuring black handles. We installed a Quartzite Negresco Honed countertop with a granite sink in pearl black and a chrome faucet and drinking faucet. A white Teramoda tile was installed for the kitchen backsplash. Two pendant lights were installed over the peninsula and we replaced the ceiling light in the dinette area. Vinyl plank flooring was installed throughout the kitchen, dinette area, laundry room and hallway/closet leading to garage and baseboards were installed. The entire kitchen, laundry room and hallway area were painted. We also updated the ceiling fixture over the kitchen with pot lights.
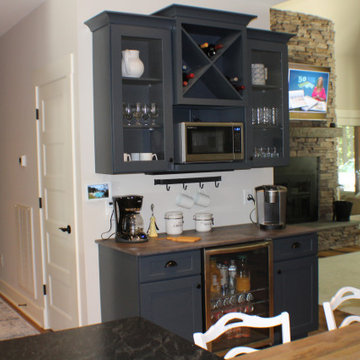
This farmhouse kitchen design in Joelton combines rustic charm with modern design features to create a space that is bright, functional, and stylish. The space incorporates Echelon cabinetry for the main kitchen cabinets in an Ardmore door style on maple in a linen finish accented by a black granite countertop. It includes a separate beverage bar with cabinetry in a Baltic finish complemented by a Dekton countertop that gives it a distinctive look. The beverage bar includes glass front cabinets, a microwave shelf, wine storage, and an undercounter refrigerator. The kitchen backsplash is Lungarno Retrospectives, which is a white porcelain tile. The striking counter to ceiling backsplash on the sink wall is offset perfectly by open storage with floating wood shelves. NGF hardwood flooring adds warm tones to this welcoming farmhouse design.

リヨンにあるコンテンポラリースタイルのおしゃれなキッチン (フラットパネル扉のキャビネット、白いキャビネット、白いキッチンパネル、サブウェイタイルのキッチンパネル、黒い調理設備、無垢フローリング、アイランドなし、茶色い床、黒いキッチンカウンター、壁紙) の写真
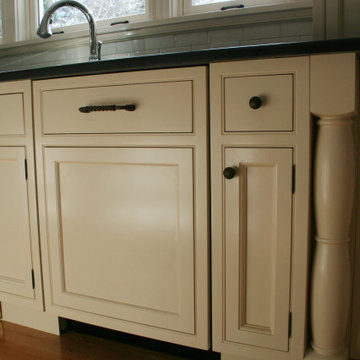
Built in dishwasher next to sink with cover panel
ボストンにある広いカントリー風のおしゃれなキッチン (アンダーカウンターシンク、落し込みパネル扉のキャビネット、ベージュのキャビネット、ソープストーンカウンター、白いキッチンパネル、サブウェイタイルのキッチンパネル、パネルと同色の調理設備、淡色無垢フローリング、ベージュの床、黒いキッチンカウンター) の写真
ボストンにある広いカントリー風のおしゃれなキッチン (アンダーカウンターシンク、落し込みパネル扉のキャビネット、ベージュのキャビネット、ソープストーンカウンター、白いキッチンパネル、サブウェイタイルのキッチンパネル、パネルと同色の調理設備、淡色無垢フローリング、ベージュの床、黒いキッチンカウンター) の写真
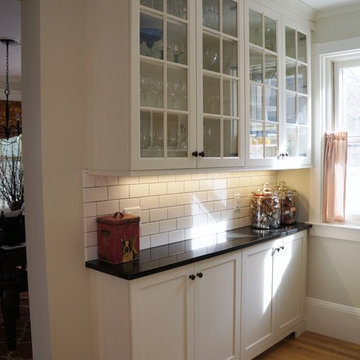
ボストンにある小さなラスティックスタイルのおしゃれなキッチン (アンダーカウンターシンク、落し込みパネル扉のキャビネット、御影石カウンター、白いキッチンパネル、サブウェイタイルのキッチンパネル、シルバーの調理設備、淡色無垢フローリング、白いキャビネット、ベージュの床、黒いキッチンカウンター) の写真
ブラウンのキッチン (白いキッチンパネル、フラットパネル扉のキャビネット、落し込みパネル扉のキャビネット、黒いキッチンカウンター、ターコイズのキッチンカウンター) の写真
1