キッチン (白いキッチンパネル、フラットパネル扉のキャビネット、ルーバー扉のキャビネット、クロスの天井) の写真
絞り込み:
資材コスト
並び替え:今日の人気順
写真 1〜20 枚目(全 357 枚)
1/5

die Arbeitsplatte ist in einem Guss verklebt, so entstehen keine Fugen und die kleine Küche wirkt nicht wuchtig
ケルンにあるお手頃価格の小さなモダンスタイルのおしゃれなキッチン (アンダーカウンターシンク、フラットパネル扉のキャビネット、白いキャビネット、人工大理石カウンター、白いキッチンパネル、セラミックタイルのキッチンパネル、シルバーの調理設備、セメントタイルの床、アイランドなし、グレーの床、グレーのキッチンカウンター、クロスの天井) の写真
ケルンにあるお手頃価格の小さなモダンスタイルのおしゃれなキッチン (アンダーカウンターシンク、フラットパネル扉のキャビネット、白いキャビネット、人工大理石カウンター、白いキッチンパネル、セラミックタイルのキッチンパネル、シルバーの調理設備、セメントタイルの床、アイランドなし、グレーの床、グレーのキッチンカウンター、クロスの天井) の写真
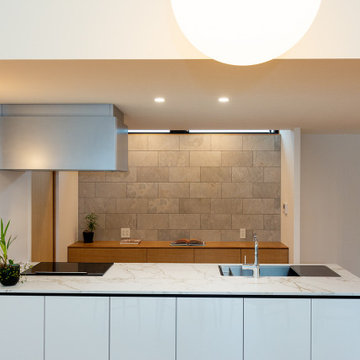
白を基調としたオープンなキッチン。天板は耐久性が高く質感も美しいDEKTONを採用、家具部の面材も天板の色味に合わせたことで高級感ある仕上がりとなりました。キッチン背面には造作家具による食器棚を設置。内装に合わせ、ホワイトオークで仕上げました。背面壁には石目のタイルを貼り、ハイサイドからの照明で照らしています。
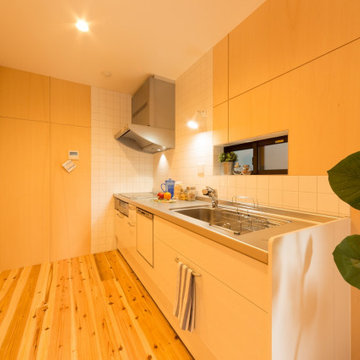
白のタイルが昭和チックなスタイルで素敵です。ナチュラルな木の質感と良く合います。
神戸にあるシャビーシック調のおしゃれなキッチン (フラットパネル扉のキャビネット、白いキャビネット、ステンレスカウンター、白いキッチンパネル、淡色無垢フローリング、アイランドなし、ベージュの床、クロスの天井) の写真
神戸にあるシャビーシック調のおしゃれなキッチン (フラットパネル扉のキャビネット、白いキャビネット、ステンレスカウンター、白いキッチンパネル、淡色無垢フローリング、アイランドなし、ベージュの床、クロスの天井) の写真

Contemporary Apartment Renovation in Westminster, London - Matt Finish Kitchen Silestone Worktops
ロンドンにあるお手頃価格の小さなコンテンポラリースタイルのおしゃれなキッチン (一体型シンク、フラットパネル扉のキャビネット、白いキャビネット、人工大理石カウンター、白いキッチンパネル、クオーツストーンのキッチンパネル、シルバーの調理設備、無垢フローリング、アイランドなし、黄色い床、白いキッチンカウンター、クロスの天井) の写真
ロンドンにあるお手頃価格の小さなコンテンポラリースタイルのおしゃれなキッチン (一体型シンク、フラットパネル扉のキャビネット、白いキャビネット、人工大理石カウンター、白いキッチンパネル、クオーツストーンのキッチンパネル、シルバーの調理設備、無垢フローリング、アイランドなし、黄色い床、白いキッチンカウンター、クロスの天井) の写真
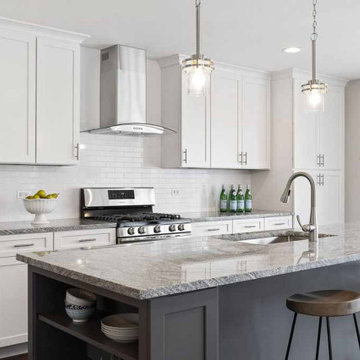
シカゴにある高級な中くらいなコンテンポラリースタイルのおしゃれなキッチン (アンダーカウンターシンク、フラットパネル扉のキャビネット、白いキャビネット、御影石カウンター、白いキッチンパネル、サブウェイタイルのキッチンパネル、シルバーの調理設備、無垢フローリング、茶色い床、グレーのキッチンカウンター、クロスの天井) の写真
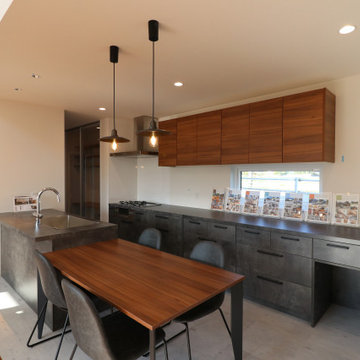
他の地域にあるインダストリアルスタイルのおしゃれなキッチン (アンダーカウンターシンク、フラットパネル扉のキャビネット、グレーのキャビネット、ラミネートカウンター、白いキッチンパネル、カラー調理設備、クッションフロア、グレーの床、グレーのキッチンカウンター、クロスの天井) の写真
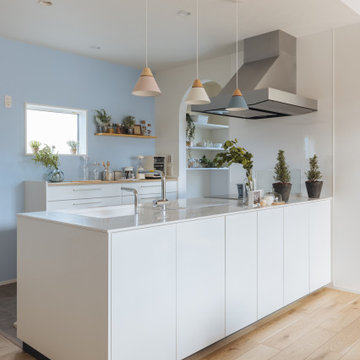
他の地域にある中くらいな北欧スタイルのおしゃれなキッチン (フラットパネル扉のキャビネット、白いキャビネット、白いキッチンパネル、淡色無垢フローリング、ベージュの床、白いキッチンカウンター、クロスの天井) の写真
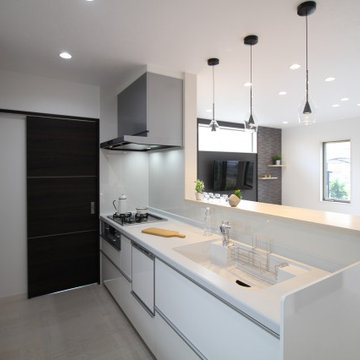
他の地域にある低価格の中くらいなモダンスタイルのおしゃれなキッチン (一体型シンク、フラットパネル扉のキャビネット、白いキャビネット、人工大理石カウンター、白いキッチンパネル、木材のキッチンパネル、白い調理設備、合板フローリング、白い床、白いキッチンカウンター、クロスの天井) の写真
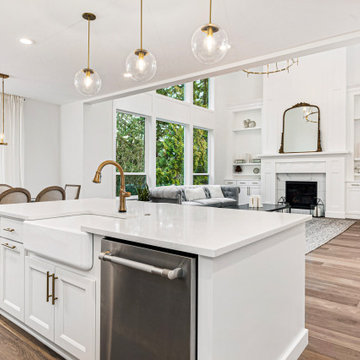
A complete kitchen remodel featuring modern and sleek designs that are both functional and stylish. With beautiful white countertops and a subway tile backsplash, your kitchen will have a clean and refreshing look that pops. The addition of white cabinetry perfectly accentuates the overall aesthetic while providing ample storage. Add gold fixtures to truly make a statement, and tie the whole look together with beautiful hardwood flooring that provides a warm and inviting feel.
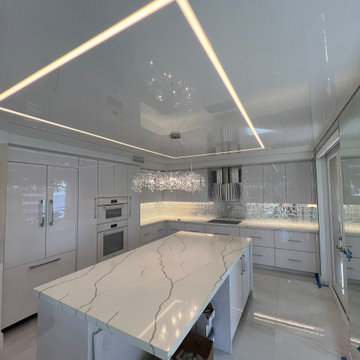
LED lights and high gloss ceiling in a kitchen.
マイアミにある中くらいなおしゃれなキッチン (フラットパネル扉のキャビネット、白いキャビネット、大理石カウンター、白いキッチンパネル、クロスの天井) の写真
マイアミにある中くらいなおしゃれなキッチン (フラットパネル扉のキャビネット、白いキャビネット、大理石カウンター、白いキッチンパネル、クロスの天井) の写真
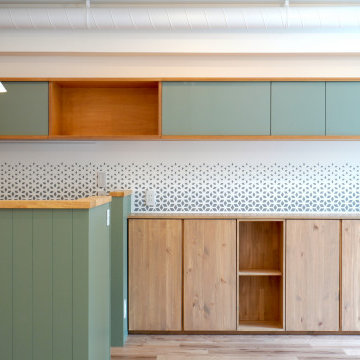
東京23区にある北欧スタイルのおしゃれなキッチン (フラットパネル扉のキャビネット、緑のキャビネット、木材カウンター、白いキッチンパネル、淡色無垢フローリング、ベージュの床、ベージュのキッチンカウンター、クロスの天井) の写真
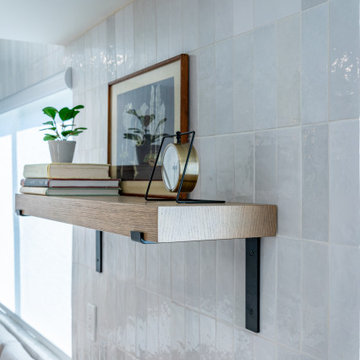
Unique kitchen for a fun family who loves to bake and create special memories.
When we stated this fun kitchen it was clear that we needed to customize the functionality as well as practicality to accommodate family's lifestyle who loved to cook and bake together on daily basis.
This unique space was crafted with customize island that hosts a full butcher block for those special batters which will be baked in Double Ovens for delicious and worm gatherings. The island will host all the baking condiments and spacious pantries will host all the baking sheets to provide convenience of use.
Added bonus was the electrical outlet build in to the Island for extra plug in for hand mixer and or electronic appliances.
The cozy and spacious breakfast nook provides the perfect gather for the family to enjoy their creations together in a convenience of their kitchen.
The minimalistic wall paper gives enough attention to the nook and creates balance between the different textures used through the kitchen.
Family that cooks together stays together
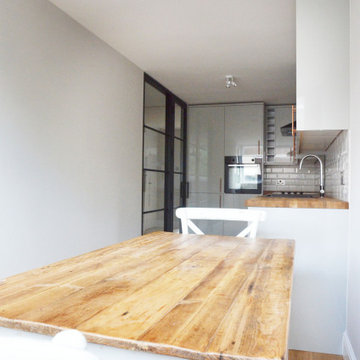
This narrow space has been used to integrate an L-shape kitchen with a dining area next to the balcony. The Timber-framed glass partition wall separates the kitchen with the central living space.
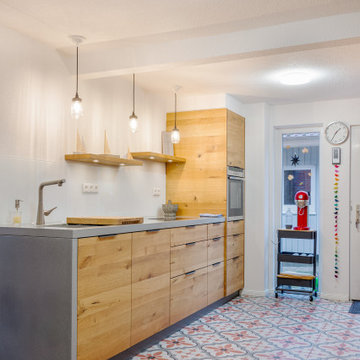
offene Wohnküche mit geölten Eiche Massivholz Fronten
ハンブルクにある高級な中くらいな北欧スタイルのおしゃれなキッチン (アンダーカウンターシンク、フラットパネル扉のキャビネット、中間色木目調キャビネット、コンクリートカウンター、白いキッチンパネル、ガラス板のキッチンパネル、シルバーの調理設備、磁器タイルの床、アイランドなし、クロスの天井) の写真
ハンブルクにある高級な中くらいな北欧スタイルのおしゃれなキッチン (アンダーカウンターシンク、フラットパネル扉のキャビネット、中間色木目調キャビネット、コンクリートカウンター、白いキッチンパネル、ガラス板のキッチンパネル、シルバーの調理設備、磁器タイルの床、アイランドなし、クロスの天井) の写真
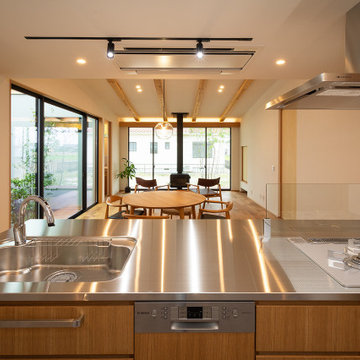
オーナーの使い勝手と、内装に合わせて設計された造作キッチン。天板はステンレスのヘアライン仕上げ。面材はオークの突板を採用しました。オープンタイプのキッチンなので、調理をしながらリビングダイニングの家族の様子を伺うことができ、また家族で一緒に調理を楽しむこともできます。
他の地域にあるラグジュアリーな広い北欧スタイルのおしゃれなキッチン (一体型シンク、フラットパネル扉のキャビネット、中間色木目調キャビネット、ステンレスカウンター、白いキッチンパネル、塗装板のキッチンパネル、シルバーの調理設備、無垢フローリング、クロスの天井) の写真
他の地域にあるラグジュアリーな広い北欧スタイルのおしゃれなキッチン (一体型シンク、フラットパネル扉のキャビネット、中間色木目調キャビネット、ステンレスカウンター、白いキッチンパネル、塗装板のキッチンパネル、シルバーの調理設備、無垢フローリング、クロスの天井) の写真
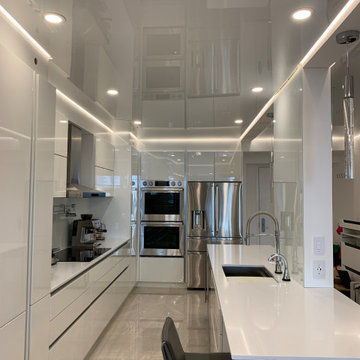
A High Gloss Stretch Ceiling project at a beach club condo in Hallandale!
マイアミにある中くらいなおしゃれなキッチン (フラットパネル扉のキャビネット、白いキャビネット、白いキッチンパネル、磁器タイルの床、アイランドなし、グレーの床、白いキッチンカウンター、クロスの天井) の写真
マイアミにある中くらいなおしゃれなキッチン (フラットパネル扉のキャビネット、白いキャビネット、白いキッチンパネル、磁器タイルの床、アイランドなし、グレーの床、白いキッチンカウンター、クロスの天井) の写真
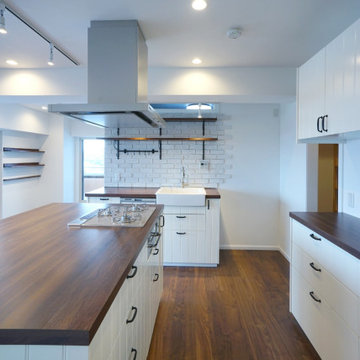
キッチン、壁、天井は白で統一。ワークトップに木目を使ってカフェ風キッチン
他の地域にある高級な中くらいな北欧スタイルのおしゃれなキッチン (ドロップインシンク、フラットパネル扉のキャビネット、白いキャビネット、木材カウンター、白いキッチンパネル、シルバーの調理設備、合板フローリング、茶色い床、茶色いキッチンカウンター、クロスの天井) の写真
他の地域にある高級な中くらいな北欧スタイルのおしゃれなキッチン (ドロップインシンク、フラットパネル扉のキャビネット、白いキャビネット、木材カウンター、白いキッチンパネル、シルバーの調理設備、合板フローリング、茶色い床、茶色いキッチンカウンター、クロスの天井) の写真
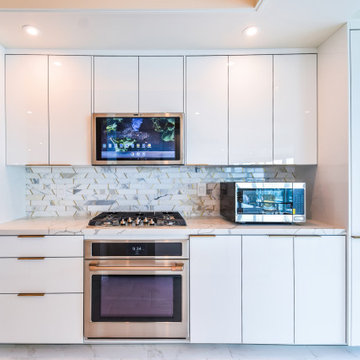
ロサンゼルスにある高級な中くらいなコンテンポラリースタイルのおしゃれなII型キッチン (アンダーカウンターシンク、フラットパネル扉のキャビネット、白いキャビネット、クオーツストーンカウンター、白いキッチンパネル、大理石のキッチンパネル、シルバーの調理設備、磁器タイルの床、白い床、白いキッチンカウンター、クロスの天井) の写真

Unique kitchen for a fun family who loves to bake and create special memories.
When we stated this fun kitchen it was clear that we needed to customize the functionality as well as practicality to accommodate family's lifestyle who loved to cook and bake together on daily basis.
This unique space was crafted with customize island that hosts a full butcher block for those special batters which will be baked in Double Ovens for delicious and worm gatherings. The island will host all the baking condiments and spacious pantries will host all the baking sheets to provide convenience of use.
Added bonus was the electrical outlet build in to the Island for extra plug in for hand mixer and or electronic appliances.
The cozy and spacious breakfast nook provides the perfect gather for the family to enjoy their creations together in a convenience of their kitchen.
The minimalistic wall paper gives enough attention to the nook and creates balance between the different textures used through the kitchen.
Family that cooks together stays together
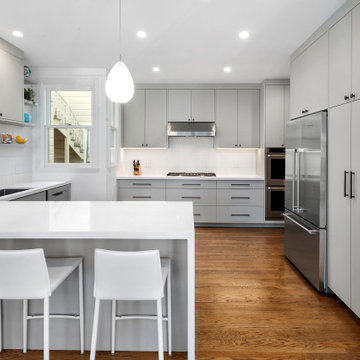
A modern kitchen in grey and white. A pair of pendant lamps hang over the L-shaped white waterfall countertop, with three white leather counter-height stools tucked underneath. A large silver gooseneck faucet extends over an undermount sink with open shelving above. Behind, a stainless steel hood is above the black cooktop, surrounded by grey flat-panel cabinetry. A double oven is just visible behind the silver aluminum refrigerator with a pull-out freezer drawer. Medium brown hardwood warms up the space, while recessed lighting, white ceilings, and white walls makes this kitchen feel clean and airy.
キッチン (白いキッチンパネル、フラットパネル扉のキャビネット、ルーバー扉のキャビネット、クロスの天井) の写真
1