広いキッチン (白いキッチンパネル、フラットパネル扉のキャビネット、ガラス扉のキャビネット、アイランドなし) の写真
絞り込み:
資材コスト
並び替え:今日の人気順
写真 1〜20 枚目(全 1,879 枚)
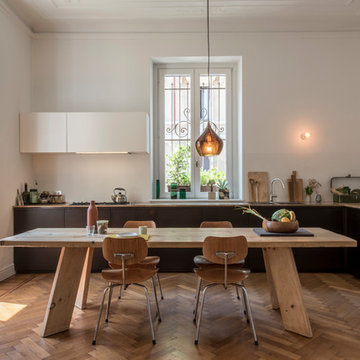
Ⓒ elanandez architektur
広いコンテンポラリースタイルのおしゃれなキッチン (中間色木目調キャビネット、大理石カウンター、白いキッチンパネル、無垢フローリング、フラットパネル扉のキャビネット、アイランドなし) の写真
広いコンテンポラリースタイルのおしゃれなキッチン (中間色木目調キャビネット、大理石カウンター、白いキッチンパネル、無垢フローリング、フラットパネル扉のキャビネット、アイランドなし) の写真
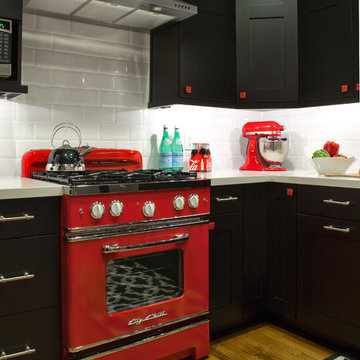
Kitchen Design by Robin Swarts for Highland Design Gallery in collaboration with Kandrac & Kole Interior Designs, Inc. Contractor: Swarts & Co. Photo © Jill Buckner

リヨンにある広いコンテンポラリースタイルのおしゃれなキッチン (シングルシンク、フラットパネル扉のキャビネット、黒いキャビネット、ラミネートカウンター、白いキッチンパネル、ガラス板のキッチンパネル、パネルと同色の調理設備、セメントタイルの床、アイランドなし、黒い床) の写真

Our designer, Hannah Tindall, worked with the homeowners to create a contemporary kitchen, living room, master & guest bathrooms and gorgeous hallway that truly highlights their beautiful and extensive art collection. The entire home was outfitted with sleek, walnut hardwood flooring, with a custom Frank Lloyd Wright inspired entryway stairwell. The living room's standout pieces are two gorgeous velvet teal sofas and the black stone fireplace. The kitchen has dark wood cabinetry with frosted glass and a glass mosaic tile backsplash. The master bathrooms uses the same dark cabinetry, double vanity, and a custom tile backsplash in the walk-in shower. The first floor guest bathroom keeps things eclectic with bright purple walls and colorful modern artwork.

Builder: J. Peterson Homes
Interior Design: Vision Interiors by Visbeen
Photographer: Ashley Avila Photography
The best of the past and present meet in this distinguished design. Custom craftsmanship and distinctive detailing give this lakefront residence its vintage flavor while an open and light-filled floor plan clearly mark it as contemporary. With its interesting shingled roof lines, abundant windows with decorative brackets and welcoming porch, the exterior takes in surrounding views while the interior meets and exceeds contemporary expectations of ease and comfort. The main level features almost 3,000 square feet of open living, from the charming entry with multiple window seats and built-in benches to the central 15 by 22-foot kitchen, 22 by 18-foot living room with fireplace and adjacent dining and a relaxing, almost 300-square-foot screened-in porch. Nearby is a private sitting room and a 14 by 15-foot master bedroom with built-ins and a spa-style double-sink bath with a beautiful barrel-vaulted ceiling. The main level also includes a work room and first floor laundry, while the 2,165-square-foot second level includes three bedroom suites, a loft and a separate 966-square-foot guest quarters with private living area, kitchen and bedroom. Rounding out the offerings is the 1,960-square-foot lower level, where you can rest and recuperate in the sauna after a workout in your nearby exercise room. Also featured is a 21 by 18-family room, a 14 by 17-square-foot home theater, and an 11 by 12-foot guest bedroom suite.

ダラスにある高級な広いモダンスタイルのおしゃれなキッチン (フラットパネル扉のキャビネット、白いキャビネット、白いキッチンパネル、濃色無垢フローリング、アイランドなし、茶色い床、白いキッチンカウンター) の写真
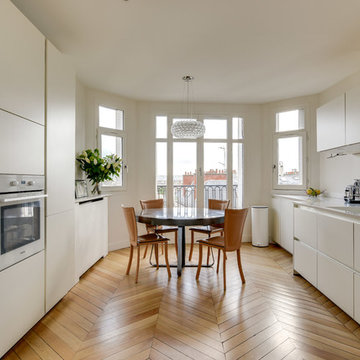
Dans une ancienne bibliothèque avec ses boiseries fleuries et son parquet en pointe de Hongrie, nous avons installé la cuisine face au salon. Les portes vitrées ont été remplacées par une porte verrière à galandage. La cheminée pas très esthétique a été déposée. Nous avons intégré le conduit de cheminée à l'espace du plan de travail pour minimiser l'impact du décroché. La rotonde a été mise à profit avec cette table ronde. Nous avons conservé le parquet, poncé et vitrifié en naturel mat pour lui apporter un côté plus contemporain. Les façades blanches et l'électroménager encastré s'effacent pour laisser la place à la vue illimitée.
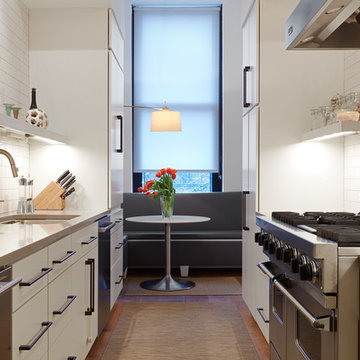
ニューヨークにあるお手頃価格の広いコンテンポラリースタイルのおしゃれなキッチン (アンダーカウンターシンク、フラットパネル扉のキャビネット、白いキャビネット、白いキッチンパネル、シルバーの調理設備、無垢フローリング、アイランドなし、茶色い床、御影石カウンター、セラミックタイルのキッチンパネル、グレーのキッチンカウンター) の写真
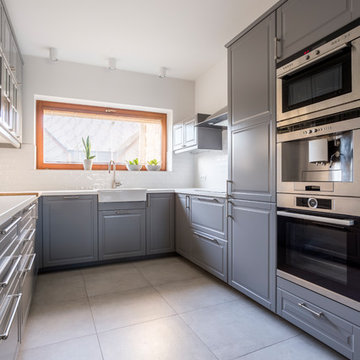
NS Designs, Pasadena, CA
http://nsdesignsonline.com/
626-491-9411
ロサンゼルスにある高級な広いトラディショナルスタイルのおしゃれなキッチン (エプロンフロントシンク、ガラス扉のキャビネット、グレーのキャビネット、白いキッチンパネル、サブウェイタイルのキッチンパネル、シルバーの調理設備、セラミックタイルの床、アイランドなし、グレーの床) の写真
ロサンゼルスにある高級な広いトラディショナルスタイルのおしゃれなキッチン (エプロンフロントシンク、ガラス扉のキャビネット、グレーのキャビネット、白いキッチンパネル、サブウェイタイルのキッチンパネル、シルバーの調理設備、セラミックタイルの床、アイランドなし、グレーの床) の写真
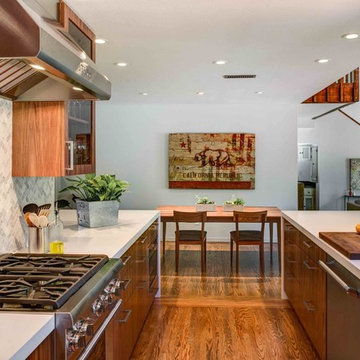
サンフランシスコにある高級な広いコンテンポラリースタイルのおしゃれなキッチン (アンダーカウンターシンク、フラットパネル扉のキャビネット、中間色木目調キャビネット、人工大理石カウンター、白いキッチンパネル、モザイクタイルのキッチンパネル、シルバーの調理設備、無垢フローリング、アイランドなし、茶色い床、白いキッチンカウンター) の写真
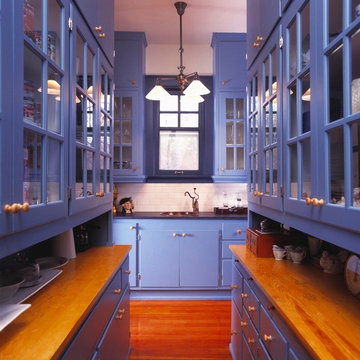
ボイシにある広いトランジショナルスタイルのおしゃれなキッチン (ドロップインシンク、ガラス扉のキャビネット、青いキャビネット、木材カウンター、白いキッチンパネル、サブウェイタイルのキッチンパネル、シルバーの調理設備、無垢フローリング、アイランドなし、茶色い床) の写真

マイアミにある高級な広いモダンスタイルのおしゃれなキッチン (ダブルシンク、フラットパネル扉のキャビネット、濃色木目調キャビネット、人工大理石カウンター、白いキッチンパネル、石スラブのキッチンパネル、シルバーの調理設備、セラミックタイルの床、アイランドなし) の写真

The Wolf range and matching stainless hood provides function and form.The stone and glass tile were arranged in a dynamic pattern and placement hand selected with the homeowner.
Horizontal quartersawn cherry Plato cabinetry adds the linear flow needed for this mid century kitchen.
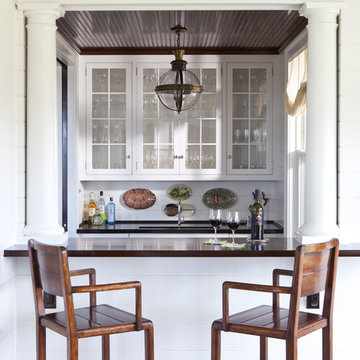
Jeannie Balsam LLC & Photographer Nick Johnson
ボストンにある広いトラディショナルスタイルのおしゃれなII型キッチン (ガラス扉のキャビネット、アンダーカウンターシンク、白いキャビネット、白いキッチンパネル、アイランドなし) の写真
ボストンにある広いトラディショナルスタイルのおしゃれなII型キッチン (ガラス扉のキャビネット、アンダーカウンターシンク、白いキャビネット、白いキッチンパネル、アイランドなし) の写真

他の地域にある高級な広いモダンスタイルのおしゃれなキッチン (一体型シンク、フラットパネル扉のキャビネット、グレーのキャビネット、白いキッチンパネル、アイランドなし、白いキッチンカウンター、パネルと同色の調理設備、コンクリートの床、ベージュの床) の写真

Кухня, безупречно сочетающая в себе настроение американской классики и эстетики стиля арт-деко. Шпонированные фасады EGO в цвете американский орех и белоснежные фасады VITO, придающие лёгкость и воздушность всему интерьеру.
Довершает дизайн современная бытовая техника и утончённые ручки.
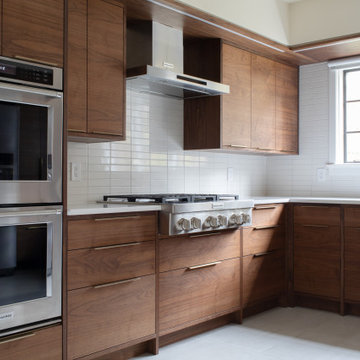
Photography by Meredith Heuer
ニューヨークにある高級な広いミッドセンチュリースタイルのおしゃれなL型キッチン (アンダーカウンターシンク、フラットパネル扉のキャビネット、濃色木目調キャビネット、白いキッチンパネル、サブウェイタイルのキッチンパネル、シルバーの調理設備、磁器タイルの床、アイランドなし、白い床、白いキッチンカウンター) の写真
ニューヨークにある高級な広いミッドセンチュリースタイルのおしゃれなL型キッチン (アンダーカウンターシンク、フラットパネル扉のキャビネット、濃色木目調キャビネット、白いキッチンパネル、サブウェイタイルのキッチンパネル、シルバーの調理設備、磁器タイルの床、アイランドなし、白い床、白いキッチンカウンター) の写真
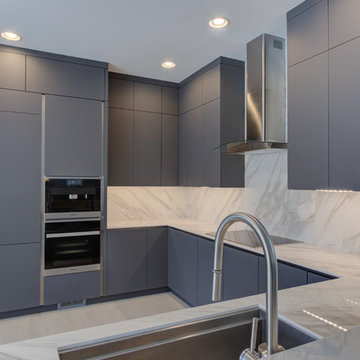
Traditionalists look away, because we're aiming to make the modernists drool with this one! Have a fabulous Friday!
Contractor - Lighthouse Building & Remodeling
Cabinets - W. W. Wood Products, Inc - Color: INF-Storm - Style: Slab
Countertops - Neolith - Color: Calacatta
Sink - The Galley
Appliances - by Monark Premium Appliance Co - Brand: Miele/ Zephyr
Faucet - Waterstone Faucets
Lighting - Task Lighting Corporation
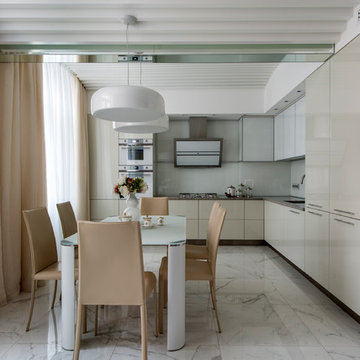
Архитектор Черняева Юлия (АRCHCONCEPT)
фотограф Камачкин Александр
モスクワにある広いコンテンポラリースタイルのおしゃれなキッチン (アンダーカウンターシンク、グレーのキャビネット、御影石カウンター、白いキッチンパネル、ガラス板のキッチンパネル、白い調理設備、大理石の床、アイランドなし、フラットパネル扉のキャビネット) の写真
モスクワにある広いコンテンポラリースタイルのおしゃれなキッチン (アンダーカウンターシンク、グレーのキャビネット、御影石カウンター、白いキッチンパネル、ガラス板のキッチンパネル、白い調理設備、大理石の床、アイランドなし、フラットパネル扉のキャビネット) の写真
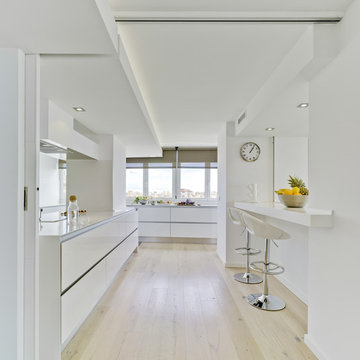
La cocina se planteo con la misma filosofía, formando parte integrada en el espacio del salón, puede estar totalmente independizada, mediante una gran puerta corredera y una ventana de cierre vertical sobre la barra de desayunos.
広いキッチン (白いキッチンパネル、フラットパネル扉のキャビネット、ガラス扉のキャビネット、アイランドなし) の写真
1