ダイニングキッチン (白いキッチンパネル、インセット扉のキャビネット) の写真
絞り込み:
資材コスト
並び替え:今日の人気順
写真 1〜20 枚目(全 10,820 枚)
1/4

テーブル一体型のアイランドキッチン。壁側にコンロを設けて壁に排気ダクトを設けています。
photo:Shigeo Ogawa
神戸にある低価格の小さなモダンスタイルのおしゃれなキッチン (シングルシンク、インセット扉のキャビネット、淡色木目調キャビネット、人工大理石カウンター、白いキッチンパネル、ガラス板のキッチンパネル、シルバーの調理設備、合板フローリング、茶色い床、黒いキッチンカウンター、表し梁、グレーとブラウン) の写真
神戸にある低価格の小さなモダンスタイルのおしゃれなキッチン (シングルシンク、インセット扉のキャビネット、淡色木目調キャビネット、人工大理石カウンター、白いキッチンパネル、ガラス板のキッチンパネル、シルバーの調理設備、合板フローリング、茶色い床、黒いキッチンカウンター、表し梁、グレーとブラウン) の写真

Deep tones of gently weathered grey and brown. A modern look that still respects the timelessness of natural wood.
他の地域にあるお手頃価格の中くらいなミッドセンチュリースタイルのおしゃれなキッチン (シングルシンク、インセット扉のキャビネット、グレーのキャビネット、御影石カウンター、白いキッチンパネル、セラミックタイルのキッチンパネル、シルバーの調理設備、クッションフロア、茶色い床、白いキッチンカウンター) の写真
他の地域にあるお手頃価格の中くらいなミッドセンチュリースタイルのおしゃれなキッチン (シングルシンク、インセット扉のキャビネット、グレーのキャビネット、御影石カウンター、白いキッチンパネル、セラミックタイルのキッチンパネル、シルバーの調理設備、クッションフロア、茶色い床、白いキッチンカウンター) の写真
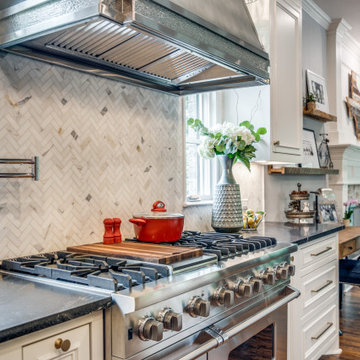
Homeowners aimed to bring the lovely outdoors into better view when they removed the two 90's dated columns that divided the kitchen from the family room and eat-in area. They also transformed the range wall when they added two wood encasement windows which frame the custom zinc hood and allow a soft light to penetrate the kitchen. Custom beaded inset cabinetry was designed with a busy family of 5 in mind. A coffee station hides behind the appliance garage, the paper towel holder is partially concealed in a rolling drawer and three custom pullout drawers with soft close hinges hold many items that would otherwise be located on the countertop or under the sink. A 48" Viking gas range took the place of a 30" electric cooktop and a Bosch microwave drawer is now located in the island to make space for the newly added beverage cooler. Due to size and budget constaints, we kept the basic footprint so every space was carefully planned for function and design. The family stayed true to their casual lifestyle with the black honed countertops but added a little bling with the rustic crystal chandelier, crystal prism arched sconces and calcutta gold herringbone backsplash. But the owner's favorite add was the custom island designed as an antique furniture piece with the essenza blue quartzite countertop cut with a demi-bull stepout. The kids can now sit at the ample sized counter and enjoy breakfast or finish homework in the comfortable cherry red swivel chairs which add a pop to the otherwise understated tones. This newly remodeled kitchen checked all the homeowner's desires.

A marble hearth behind the La Cornue range and brass trimmed hood center under a graceful herring bone brick barrel ceiling. Heavy distressed wood beams contrast from the white painted decking ceiling in the nook. Glass shelving and marble counters reflect the natural light spilling in from 16 foot tall windows.
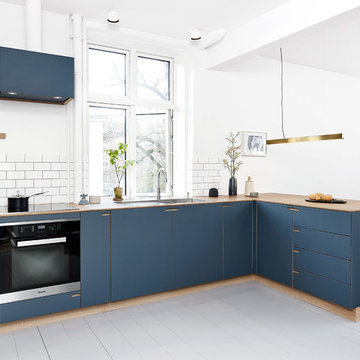
Despite inherent obstacles of four doors and two windows, we managed to proportion and accommodate all elements, giving the space an elegant feel with natural transitions and light coming in from several sides.
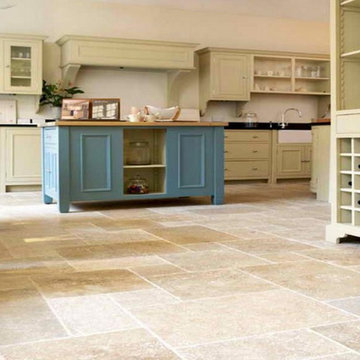
チャールストンにある広いトラディショナルスタイルのおしゃれなキッチン (トラバーチンの床、インセット扉のキャビネット、緑のキャビネット、ソープストーンカウンター、白いキッチンパネル、シルバーの調理設備、エプロンフロントシンク) の写真
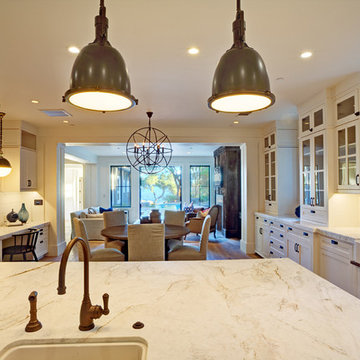
Mitchell Shenker Photography
サンフランシスコにあるお手頃価格の中くらいなカントリー風のおしゃれなキッチン (エプロンフロントシンク、大理石カウンター、シルバーの調理設備、インセット扉のキャビネット、白いキャビネット、白いキッチンパネル、木材のキッチンパネル、淡色無垢フローリング) の写真
サンフランシスコにあるお手頃価格の中くらいなカントリー風のおしゃれなキッチン (エプロンフロントシンク、大理石カウンター、シルバーの調理設備、インセット扉のキャビネット、白いキャビネット、白いキッチンパネル、木材のキッチンパネル、淡色無垢フローリング) の写真

Angle Eye Photography
フィラデルフィアにある広いカントリー風のおしゃれなキッチン (エプロンフロントシンク、白いキャビネット、白いキッチンパネル、サブウェイタイルのキッチンパネル、シルバーの調理設備、無垢フローリング、木材カウンター、茶色い床、黒いキッチンカウンター、インセット扉のキャビネット) の写真
フィラデルフィアにある広いカントリー風のおしゃれなキッチン (エプロンフロントシンク、白いキャビネット、白いキッチンパネル、サブウェイタイルのキッチンパネル、シルバーの調理設備、無垢フローリング、木材カウンター、茶色い床、黒いキッチンカウンター、インセット扉のキャビネット) の写真
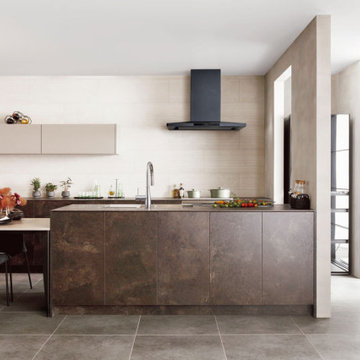
東京23区にあるモダンスタイルのおしゃれなキッチン (アンダーカウンターシンク、インセット扉のキャビネット、茶色いキャビネット、ラミネートカウンター、白いキッチンパネル、セラミックタイルのキッチンパネル、アイランドなし、グレーの床、茶色いキッチンカウンター) の写真
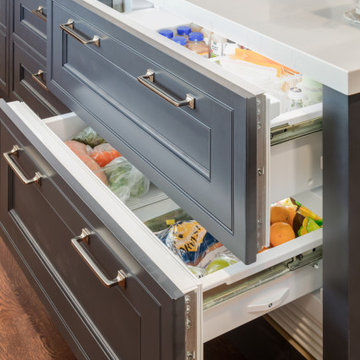
カルガリーにある広いトランジショナルスタイルのおしゃれなキッチン (アンダーカウンターシンク、インセット扉のキャビネット、白いキャビネット、珪岩カウンター、白いキッチンパネル、磁器タイルのキッチンパネル、シルバーの調理設備、濃色無垢フローリング、茶色い床、白いキッチンカウンター) の写真

Hamptons-Inspired Kitchen
One cannot help but feel a distinct sense of serenity and timeless beauty when entering this Hamptons-style kitchen. Bathed in natural light and shimmering with inspired accents and details, this complete kitchen transformation is at once elegant and inviting. Plans and elevations were conceived to create balance and function without sacrificing harmony and visual intrigue.
A metal custom hood, with an eye-catching brass band and impeccably balanced cabinets on either side, provides a strong focal point for the kitchen, which can be viewed from the adjacent living room. Brass faucets, hardware and light fixtures complement and draw further attention to this anchoring element. A wall of glass cabinetry enhances the existing windows and pleasantly expands the sense of openness in the space.
Taj Mahal quartzite blends gracefully with the cabinet finishes. Cream-tone, herringbone tiles are custom-cut into different patterns to create a sense of visual movement as the eyes move across the room. An elegant, marble-top island paired with sumptuous, leather-covered stools, not only offers extra counterspace, but also an ideal gathering place for loved ones to enjoy.
This unforgettable kitchen gem shines even brighter with the addition of glass cabinets, designed to display the client’s collection of Portmeirion china. Careful consideration was given to the selection of stone for the countertops, as well as the color of paint for the cabinets, to highlight this inspiring collection.
Breakfast room
A thoughtfully blended mix of furniture styles introduces a splash of European charm to this Hamptons-style kitchen, with French, cane-back chairs providing a sense of airy elegance and delight.
A performance velvet adorns the banquette, which is piled high with lush cushions for optimal comfort while lounging in the room. Another layer of texture is achieved with a wool area rug that defines and accentuates this gorgeous breakfast nook with sprawling views of the outdoors.
Finishing features include drapery fabric and Brunschwig and Fils Bird and Thistle paper, whose natural, botanic pattern combines with the beautiful vistas of the backyard to inspire a sense of being in a botanical, outdoor wonderland.
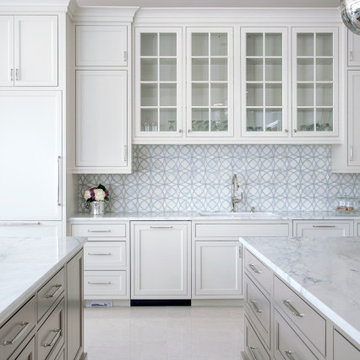
ナッシュビルにあるラグジュアリーな巨大なトランジショナルスタイルのおしゃれなキッチン (アンダーカウンターシンク、インセット扉のキャビネット、白いキャビネット、珪岩カウンター、白いキッチンパネル、大理石のキッチンパネル、シルバーの調理設備、大理石の床、白い床、白いキッチンカウンター) の写真
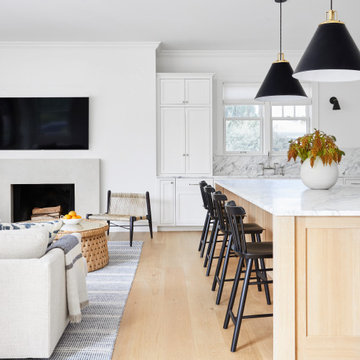
Interior Design, Custom Furniture Design & Art Curation by Chango & Co.
ニューヨークにある高級な中くらいなビーチスタイルのおしゃれなキッチン (ドロップインシンク、インセット扉のキャビネット、白いキャビネット、大理石カウンター、白いキッチンパネル、大理石のキッチンパネル、シルバーの調理設備、淡色無垢フローリング、茶色い床、白いキッチンカウンター) の写真
ニューヨークにある高級な中くらいなビーチスタイルのおしゃれなキッチン (ドロップインシンク、インセット扉のキャビネット、白いキャビネット、大理石カウンター、白いキッチンパネル、大理石のキッチンパネル、シルバーの調理設備、淡色無垢フローリング、茶色い床、白いキッチンカウンター) の写真

Built-In breakfast nook/seating area for family meals.
Photos by Chris Veith
ニューヨークにあるお手頃価格の中くらいなトランジショナルスタイルのおしゃれなキッチン (アンダーカウンターシンク、インセット扉のキャビネット、白いキャビネット、珪岩カウンター、白いキッチンパネル、モザイクタイルのキッチンパネル、シルバーの調理設備、無垢フローリング、茶色い床、白いキッチンカウンター) の写真
ニューヨークにあるお手頃価格の中くらいなトランジショナルスタイルのおしゃれなキッチン (アンダーカウンターシンク、インセット扉のキャビネット、白いキャビネット、珪岩カウンター、白いキッチンパネル、モザイクタイルのキッチンパネル、シルバーの調理設備、無垢フローリング、茶色い床、白いキッチンカウンター) の写真
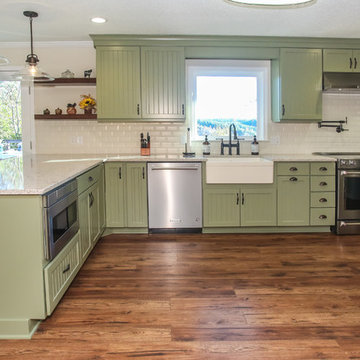
Modern Farmhouse Kitchen Remodel
アトランタにある広いカントリー風のおしゃれなキッチン (エプロンフロントシンク、インセット扉のキャビネット、緑のキャビネット、クオーツストーンカウンター、白いキッチンパネル、サブウェイタイルのキッチンパネル、シルバーの調理設備、無垢フローリング、茶色い床、マルチカラーのキッチンカウンター) の写真
アトランタにある広いカントリー風のおしゃれなキッチン (エプロンフロントシンク、インセット扉のキャビネット、緑のキャビネット、クオーツストーンカウンター、白いキッチンパネル、サブウェイタイルのキッチンパネル、シルバーの調理設備、無垢フローリング、茶色い床、マルチカラーのキッチンカウンター) の写真

Like most of our projects, we can't gush about this reno—a new kitchen and mudroom, ensuite closet and pantry—without gushing about the people who live there. The best projects, we always say, are the ones in which client, contractor and design team are all present throughout, conception to completion, each bringing their particular expertise to the table and forming a cohesive, trustworthy team that is mutually invested in a smooth and successful process. They listen to each other, give the benefit of the doubt to each other, do what they say they'll do. This project exemplified that kind of team, and it shows in the results.
Most obvious is the opening up of the kitchen to the dining room, decompartmentalizing somewhat a century-old bungalow that was originally quite purposefully compartmentalized. As a result, the kitchen had to become a place one wanted to see clear through from the front door. Inset cabinets and carefully selected details make the functional heart of the house equal in elegance to the more "public" gathering spaces, with their craftsman depth and detail. An old back porch was converted to interior space, creating a mudroom and a much-needed ensuite walk-in closet. A new, larger deck went on: Phase One of an extensive design for outdoor living, that we all hope will be realized over the next few years. Finally, a duplicative back stairwell was repurposed into a walk-in pantry.
Modernizing often means opening spaces up for more casual living and entertaining, and/or making better use of dead space. In this re-conceptualized old house, we did all of that, creating a back-of-the-house that is now bright and cheerful and new, while carefully incorporating meaningful vintage and personal elements.
The best result of all: the clients are thrilled. And everyone who went in to the project came out of it friends.
Contractor: Stumpner Building Services
Cabinetry: Stoll’s Woodworking
Photographer: Gina Rogers
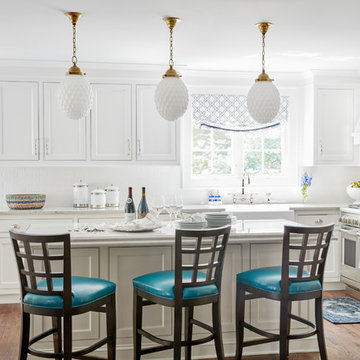
This home’s bright white traditional kitchen bounces light off every surface, from the Amazon Pearl Quartzite countertops and white subway tile backsplash to the gleaming white cabinets with their polished nickel hardware. Polished nickel is repeated in the faucet that is paired with a large white farm sink. A small area rug in shades of blue covers the walnut stained hardwood floor, while a stainless-steel range stands ready to take on any cooking task.
A trio of frosted globe pendants hang from gold chains above the center island. The honeycomb design of the pendants is echoed in the blue trellis pattern of the roman shades that have been accented with a navy band. Coffee bean stained barstools boast turquoise seats in a durable easy-to-clean vinyl, and the striped fabric covering the built-in banquette has been laminated for easy cleaning as well.
Light gray walls and ceiling are punctuated with white trim and provide a fresh neutral backdrop for the harmonious colors living in this hardworking space.
Carter Tippins Photography
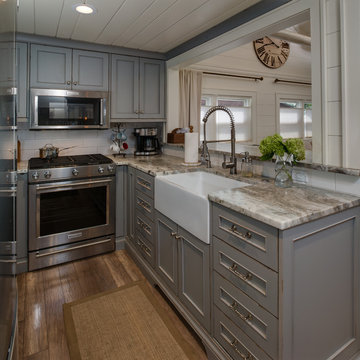
Phoenix Photographic
デトロイトにあるお手頃価格の小さなビーチスタイルのおしゃれなキッチン (エプロンフロントシンク、インセット扉のキャビネット、グレーのキャビネット、御影石カウンター、白いキッチンパネル、サブウェイタイルのキッチンパネル、シルバーの調理設備、淡色無垢フローリング、アイランドなし、茶色い床、グレーのキッチンカウンター) の写真
デトロイトにあるお手頃価格の小さなビーチスタイルのおしゃれなキッチン (エプロンフロントシンク、インセット扉のキャビネット、グレーのキャビネット、御影石カウンター、白いキッチンパネル、サブウェイタイルのキッチンパネル、シルバーの調理設備、淡色無垢フローリング、アイランドなし、茶色い床、グレーのキッチンカウンター) の写真

Expansive kitchen complete with island seating, custom cabinets, and plenty of prep space. A cased opening connects the kitchen to the butler's pantry.
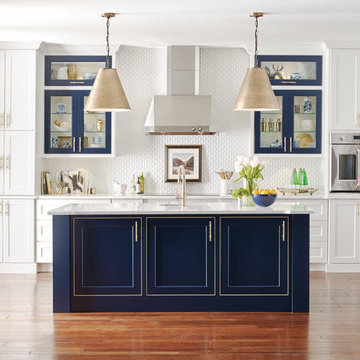
他の地域にある高級なトランジショナルスタイルのおしゃれなキッチン (インセット扉のキャビネット、白いキャビネット、白いキッチンパネル、シルバーの調理設備、無垢フローリング、白いキッチンカウンター) の写真
ダイニングキッチン (白いキッチンパネル、インセット扉のキャビネット) の写真
1