キッチン (白いキッチンパネル、インセット扉のキャビネット、ピンクの床、赤い床) の写真
絞り込み:
資材コスト
並び替え:今日の人気順
写真 1〜20 枚目(全 146 枚)
1/5

ルアーブルにある高級な中くらいなカントリー風のおしゃれなキッチン (アンダーカウンターシンク、インセット扉のキャビネット、白いキャビネット、木材カウンター、白いキッチンパネル、パネルと同色の調理設備、テラコッタタイルの床、アイランドなし、ピンクの床、ベージュのキッチンカウンター、表し梁) の写真
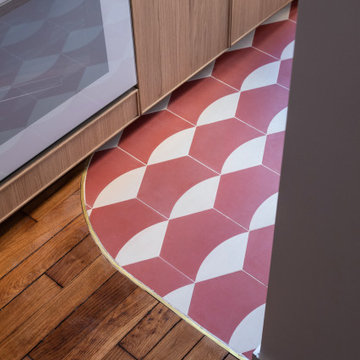
パリにある小さなモダンスタイルのおしゃれなキッチン (シングルシンク、インセット扉のキャビネット、淡色木目調キャビネット、ラミネートカウンター、白いキッチンパネル、モザイクタイルのキッチンパネル、白い調理設備、セメントタイルの床、赤い床、白いキッチンカウンター) の写真
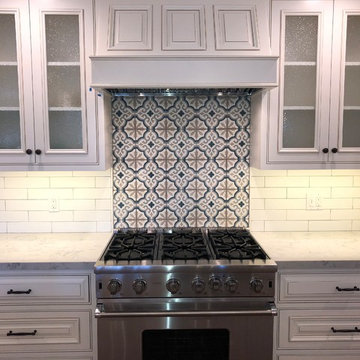
ロサンゼルスにあるカントリー風のおしゃれなアイランドキッチン (エプロンフロントシンク、インセット扉のキャビネット、白いキャビネット、クオーツストーンカウンター、白いキッチンパネル、セラミックタイルのキッチンパネル、白い調理設備、レンガの床、赤い床、グレーのキッチンカウンター) の写真
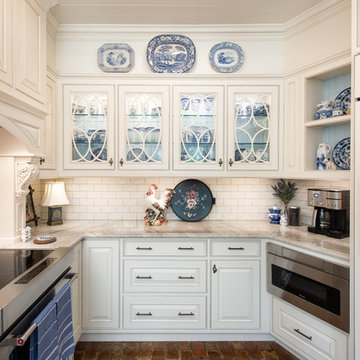
タンパにある高級な小さなトラディショナルスタイルのおしゃれなキッチン (エプロンフロントシンク、インセット扉のキャビネット、白いキャビネット、御影石カウンター、白いキッチンパネル、セラミックタイルのキッチンパネル、シルバーの調理設備、レンガの床、赤い床、白いキッチンカウンター) の写真

Rénovation d'un appartement de 60m2 sur l'île Saint-Louis à Paris. 2019
Photos Laura Jacques
Design Charlotte Féquet
パリにあるお手頃価格の中くらいな地中海スタイルのおしゃれなキッチン (インセット扉のキャビネット、白いキャビネット、クオーツストーンカウンター、テラコッタタイルの床、赤い床、アンダーカウンターシンク、白いキッチンパネル、大理石のキッチンパネル、黒い調理設備、白いキッチンカウンター) の写真
パリにあるお手頃価格の中くらいな地中海スタイルのおしゃれなキッチン (インセット扉のキャビネット、白いキャビネット、クオーツストーンカウンター、テラコッタタイルの床、赤い床、アンダーカウンターシンク、白いキッチンパネル、大理石のキッチンパネル、黒い調理設備、白いキッチンカウンター) の写真

ヒューストンにある広いヴィクトリアン調のおしゃれなキッチン (インセット扉のキャビネット、中間色木目調キャビネット、大理石カウンター、白いキッチンパネル、大理石のキッチンパネル、パネルと同色の調理設備、レンガの床、赤い床、マルチカラーのキッチンカウンター、格子天井、エプロンフロントシンク) の写真
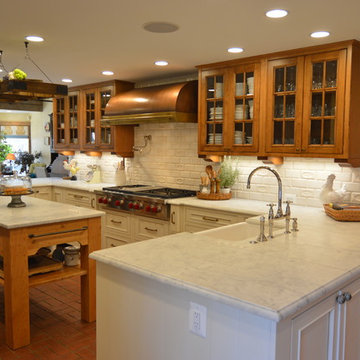
ワシントンD.C.にある高級な広いカントリー風のおしゃれなキッチン (エプロンフロントシンク、インセット扉のキャビネット、茶色いキャビネット、大理石カウンター、白いキッチンパネル、セラミックタイルのキッチンパネル、シルバーの調理設備、レンガの床、赤い床) の写真
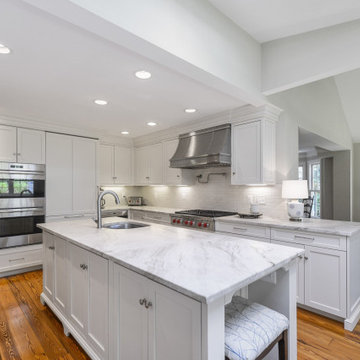
ワシントンD.C.にある広いトラディショナルスタイルのおしゃれなキッチン (シングルシンク、インセット扉のキャビネット、白いキャビネット、御影石カウンター、白いキッチンパネル、シルバーの調理設備、濃色無垢フローリング、赤い床、白いキッチンカウンター) の写真
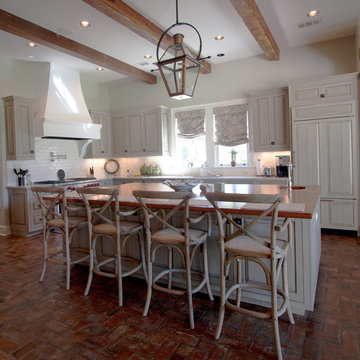
This traditional kitchen has farmhouse flair with the brick floor and hanging gas lantern. Shop the Look: French Quarter Yoke with Ladder Rack
ニューオリンズにある広いカントリー風のおしゃれなキッチン (インセット扉のキャビネット、白いキャビネット、御影石カウンター、白いキッチンパネル、サブウェイタイルのキッチンパネル、パネルと同色の調理設備、レンガの床、赤い床) の写真
ニューオリンズにある広いカントリー風のおしゃれなキッチン (インセット扉のキャビネット、白いキャビネット、御影石カウンター、白いキッチンパネル、サブウェイタイルのキッチンパネル、パネルと同色の調理設備、レンガの床、赤い床) の写真

ヒューストンにある広いヴィクトリアン調のおしゃれなキッチン (エプロンフロントシンク、インセット扉のキャビネット、中間色木目調キャビネット、大理石カウンター、白いキッチンパネル、大理石のキッチンパネル、パネルと同色の調理設備、レンガの床、赤い床、マルチカラーのキッチンカウンター、格子天井) の写真
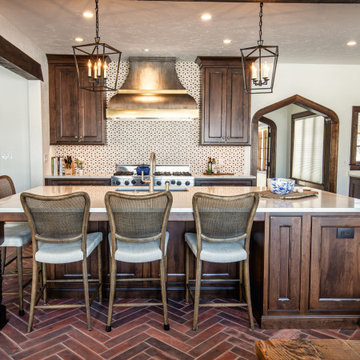
The warmth and inviting feel of this kitchen is breathtaking.
ミルウォーキーにある高級な広い北欧スタイルのおしゃれなキッチン (アンダーカウンターシンク、インセット扉のキャビネット、ヴィンテージ仕上げキャビネット、クオーツストーンカウンター、白いキッチンパネル、磁器タイルのキッチンパネル、パネルと同色の調理設備、テラコッタタイルの床、赤い床、白いキッチンカウンター、表し梁) の写真
ミルウォーキーにある高級な広い北欧スタイルのおしゃれなキッチン (アンダーカウンターシンク、インセット扉のキャビネット、ヴィンテージ仕上げキャビネット、クオーツストーンカウンター、白いキッチンパネル、磁器タイルのキッチンパネル、パネルと同色の調理設備、テラコッタタイルの床、赤い床、白いキッチンカウンター、表し梁) の写真
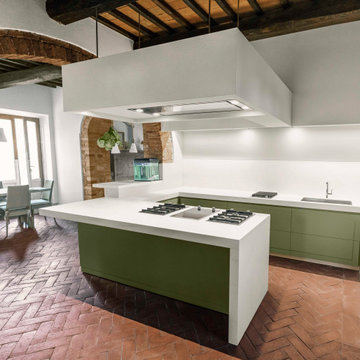
Kitchen for a beautiful ancient farmhouse in florence.
Sage green doors, large peninsula top with a new, very resistant material. The plasterboard hood illuminates the entire kitchen area with its many spotlights.
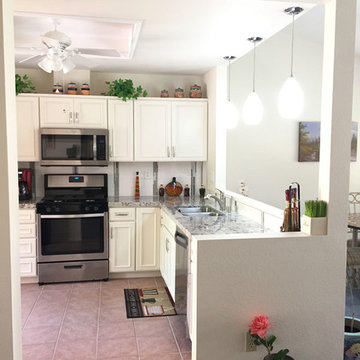
This kitchen was previously enclosed by a wall, with archway, for access to the living and dining room area. It had a small opening, above the sink, to the dining room as well. We removed the wall and opened the sink wall to the living area. The homeowner loved her existing floor tile so we created a palette of colors to complement and not compete with it. Though the kitchen is compact we maximized storage space (corner pantry cabinet, 4 drawer bank, lazy susan, and taller uppers), while opening up the space. The granite countertops, white subway backsplash with vertical mosaic band, and white beaded inset cabinets are nice and bright. The milk glass pendants provide extra lighting and a focal point above the sink.
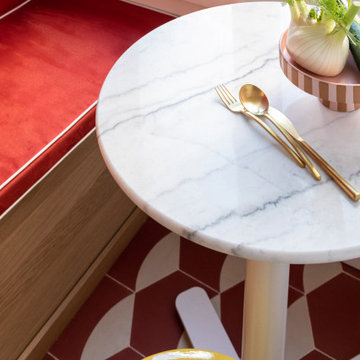
パリにある小さなモダンスタイルのおしゃれなキッチン (シングルシンク、インセット扉のキャビネット、淡色木目調キャビネット、ラミネートカウンター、白いキッチンパネル、モザイクタイルのキッチンパネル、白い調理設備、セメントタイルの床、赤い床、白いキッチンカウンター) の写真
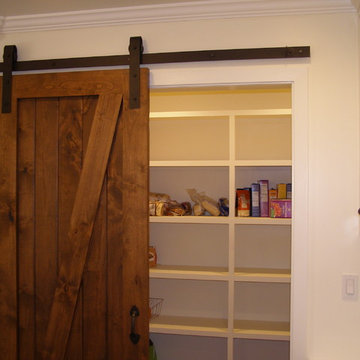
ロサンゼルスにある広いカントリー風のおしゃれなキッチン (エプロンフロントシンク、インセット扉のキャビネット、白いキャビネット、クオーツストーンカウンター、白いキッチンパネル、セメントタイルのキッチンパネル、シルバーの調理設備、レンガの床、赤い床、グレーのキッチンカウンター) の写真
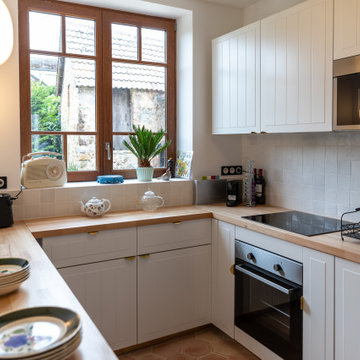
ルアーブルにある高級な中くらいなカントリー風のおしゃれなキッチン (アンダーカウンターシンク、インセット扉のキャビネット、白いキャビネット、木材カウンター、白いキッチンパネル、パネルと同色の調理設備、テラコッタタイルの床、アイランドなし、ピンクの床、ベージュのキッチンカウンター、表し梁) の写真
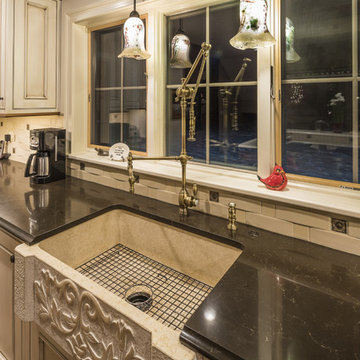
Dark granite counters with an ogee edge and an under-mount hand carved stone farm sink. The custom kitchen features hand wiped glazed cabinets for the perimeter and a large central island with a sink and range top. The faucets are by Waterstone and include a deck mounted pot-filler at the island. The three dimensional back splash features basket weave marble.
Photography by Great Island Photography
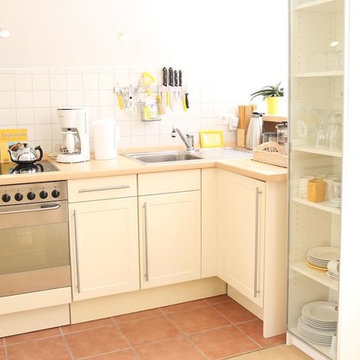
Fotografin Bonnie Bartusch
ブレーメンにある中くらいなトラディショナルスタイルのおしゃれなキッチン (ドロップインシンク、インセット扉のキャビネット、ベージュのキャビネット、木材カウンター、白いキッチンパネル、セラミックタイルのキッチンパネル、シルバーの調理設備、セラミックタイルの床、アイランドなし、赤い床) の写真
ブレーメンにある中くらいなトラディショナルスタイルのおしゃれなキッチン (ドロップインシンク、インセット扉のキャビネット、ベージュのキャビネット、木材カウンター、白いキッチンパネル、セラミックタイルのキッチンパネル、シルバーの調理設備、セラミックタイルの床、アイランドなし、赤い床) の写真
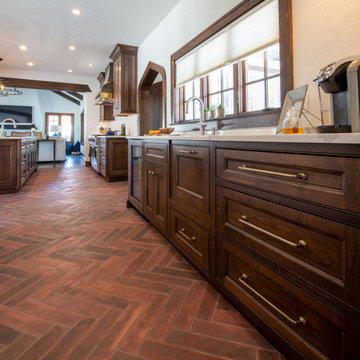
The warmth and inviting feel of this kitchen is breathtaking.
ミルウォーキーにある高級な広い北欧スタイルのおしゃれなキッチン (アンダーカウンターシンク、インセット扉のキャビネット、ヴィンテージ仕上げキャビネット、クオーツストーンカウンター、白いキッチンパネル、磁器タイルのキッチンパネル、パネルと同色の調理設備、テラコッタタイルの床、赤い床、白いキッチンカウンター、表し梁) の写真
ミルウォーキーにある高級な広い北欧スタイルのおしゃれなキッチン (アンダーカウンターシンク、インセット扉のキャビネット、ヴィンテージ仕上げキャビネット、クオーツストーンカウンター、白いキッチンパネル、磁器タイルのキッチンパネル、パネルと同色の調理設備、テラコッタタイルの床、赤い床、白いキッチンカウンター、表し梁) の写真
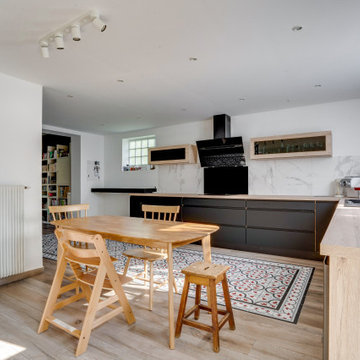
Cuisine ouverte délimitée par une cloison de séparation ajourée noire. Le sol est animé par un carrelage imitation carreaux de ciment. Cela donne une dynamique à la cuisine, il est associé à un carrelage imitation bois qui donne un aspect brut.
キッチン (白いキッチンパネル、インセット扉のキャビネット、ピンクの床、赤い床) の写真
1